Formal Living Space with Concrete Flooring Ideas and Designs
Refine by:
Budget
Sort by:Popular Today
141 - 160 of 3,379 photos
Item 1 of 3

The Trisore 95 MKII is a smaller bay-style fireplace for more intimately-scaled living spaces such as this modern living room.
Photo of a medium sized scandinavian formal open plan living room in Boston with white walls, a standard fireplace, a plastered fireplace surround, white floors, concrete flooring and no tv.
Photo of a medium sized scandinavian formal open plan living room in Boston with white walls, a standard fireplace, a plastered fireplace surround, white floors, concrete flooring and no tv.
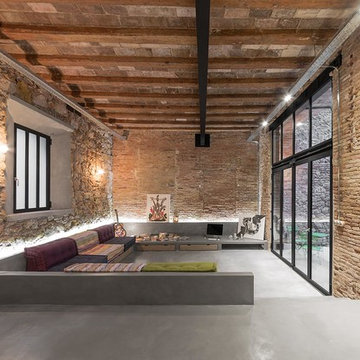
David Benito Cortázar
Design ideas for a large industrial formal open plan living room in Barcelona with concrete flooring and no fireplace.
Design ideas for a large industrial formal open plan living room in Barcelona with concrete flooring and no fireplace.
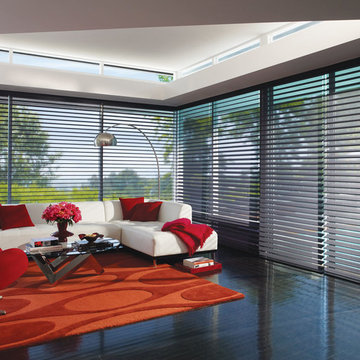
Photo of a large contemporary formal open plan living room in Austin with white walls, concrete flooring, no tv and black floors.
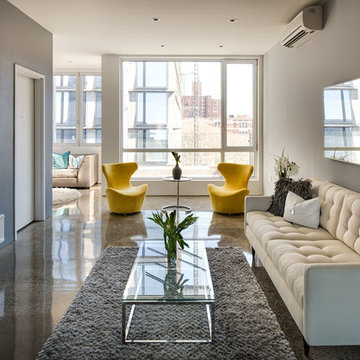
Ilir Rizaj Photography
Photo of a large contemporary formal open plan living room in New York with grey walls and concrete flooring.
Photo of a large contemporary formal open plan living room in New York with grey walls and concrete flooring.
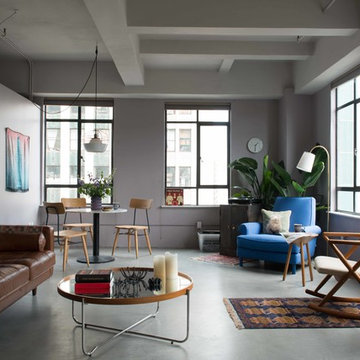
Inspiration for a medium sized urban formal open plan living room in Los Angeles with grey walls, concrete flooring, no fireplace, no tv and grey floors.
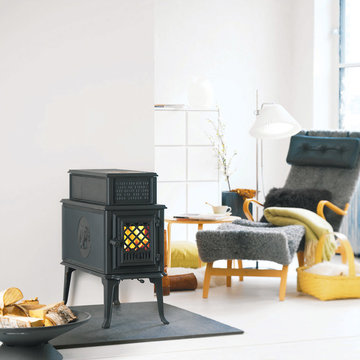
Jotul F 118 Black Bear wood stove burns up to 24 inch log. Burner plate on the top front enables tea time and cozy fires. Photo from Jotul.
Design ideas for a medium sized eclectic formal open plan living room in Portland with a wood burning stove, a plastered fireplace surround, white walls, concrete flooring and no tv.
Design ideas for a medium sized eclectic formal open plan living room in Portland with a wood burning stove, a plastered fireplace surround, white walls, concrete flooring and no tv.
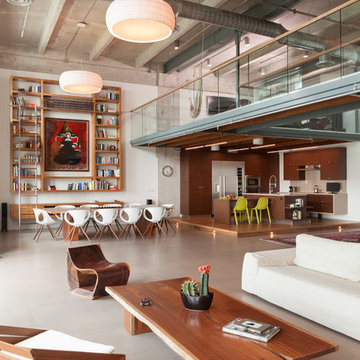
This is an example of an urban formal living room in Miami with white walls, no fireplace and concrete flooring.
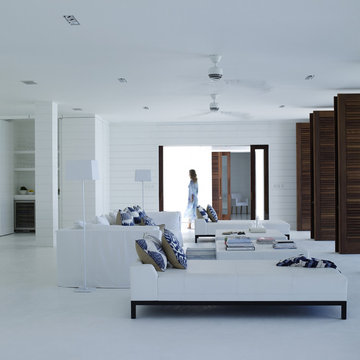
Photo of an expansive world-inspired formal open plan living room in Other with white walls, concrete flooring and no tv.
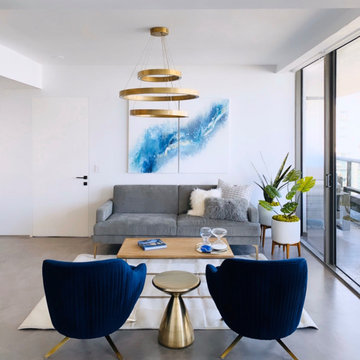
#miladesign #interiordesign #designer #miamidesigner #designbuild #modern #interior #microciment #artwork #abstract #white #warm #livingroom #sofa #fabric #cowhide #plant #coffeetable #accentchair #gray #blue #chandelier #gold #brass #wood #concrete #ciment #mongoliansheeskin

If you dream of a large, open-plan kitchen, but don’t want to move home to get one, a kitchen extension could be just the solution you’re looking for. Not only will an extension give you the extra room you desire and better flow of space, it could also add value to your home.
Before your kitchen cabinetry and appliances can be installed, you’ll need to lay your flooring. Fitting of your new kitchen should then take up to four weeks. After the cabinets have been fitted, your kitchen company will template the worktops, which should take around two weeks. In the meantime, you can paint the walls and add fixtures and lighting. Then, once the worktops are in place, you’re done!
This magnificent kitchen extension has been done in South Wimbledon where we have been contracted to install the polished concrete flooring in the Teide colour in the satin finishing.

Inspiration for an expansive modern formal open plan living room in Houston with white walls, concrete flooring, no fireplace, no tv and grey floors.
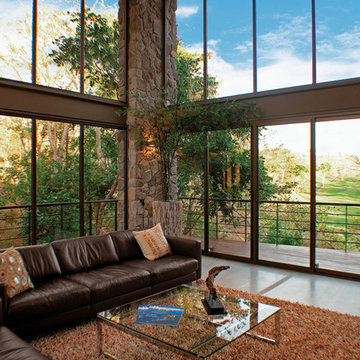
Braheem Residence's social area is enclosed by glass windows nonetheless the architectural design considered this and protected the space from the sun with the position of the mass of the second floor bedrooms. This helps to keep energy costs down by reducing to a minimum the solar gain in these glazed areas. This living space is therefore only exposed to the morning sun coming from the east, but the topography going uphill to the east combined with dense trees that were maintained on that side of the property provide natural shading as well.
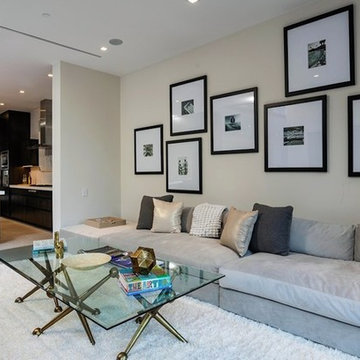
Inspiration for a medium sized modern formal open plan living room in Los Angeles with white walls, concrete flooring, a ribbon fireplace, a metal fireplace surround and a wall mounted tv.
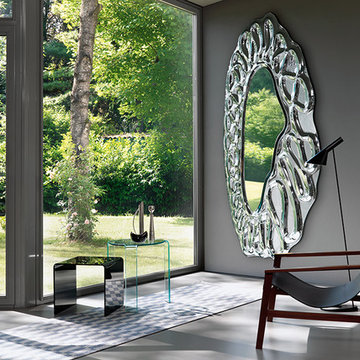
- CALDEIRA MIRROR. Wall mirror in 3/8'' high-temperature fused back-silvered glass, artistic relief ornamentation 1/8'' flat mirror. Varnished metal back frame. Can be hung in various positions.
41''W x 2''D x 92''1/2H.
http://ow.ly/3z2C7H
- RIALTO SIDE TABLE. Coffee table in 3/8'' thick curved glass. Also available in extra light and Black 95 glass.
21''7/8W x 19''5/8D x 18''H.
18''5/8W x 17''3/4D x 16''3/8H.
15''1/2W x 15''3/4D x 14''5/8H.
http://ow.ly/3z0PHS
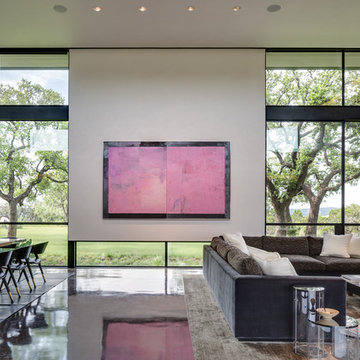
Robert Reck
Design ideas for a contemporary formal open plan living room in Austin with white walls and concrete flooring.
Design ideas for a contemporary formal open plan living room in Austin with white walls and concrete flooring.
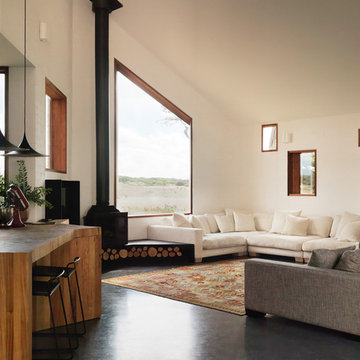
Living room with pocket windows out to golf course view.
Photography: Trevor Mein
Design ideas for a medium sized contemporary formal open plan living room in Geelong with white walls, concrete flooring and no tv.
Design ideas for a medium sized contemporary formal open plan living room in Geelong with white walls, concrete flooring and no tv.
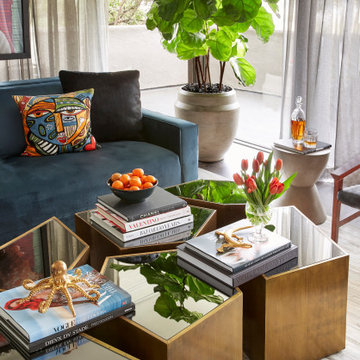
Large midcentury formal and grey and teal enclosed living room in Los Angeles with concrete flooring, a wall mounted tv and grey floors.
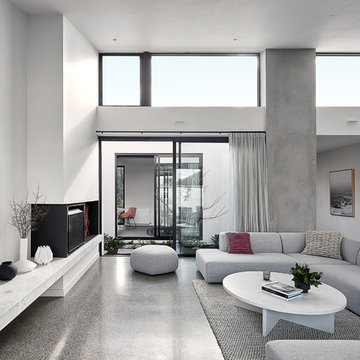
jack lovel
Design ideas for a large contemporary formal open plan living room in Melbourne with white walls, concrete flooring, a standard fireplace, a metal fireplace surround, a wall mounted tv and grey floors.
Design ideas for a large contemporary formal open plan living room in Melbourne with white walls, concrete flooring, a standard fireplace, a metal fireplace surround, a wall mounted tv and grey floors.
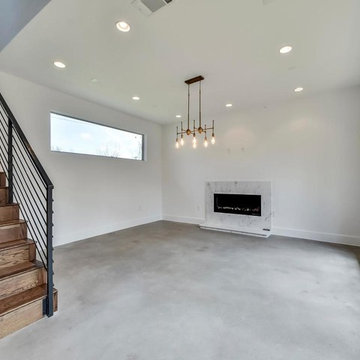
This is an example of a large modern formal enclosed living room in Austin with white walls, concrete flooring, no fireplace, grey floors, a stone fireplace surround and no tv.
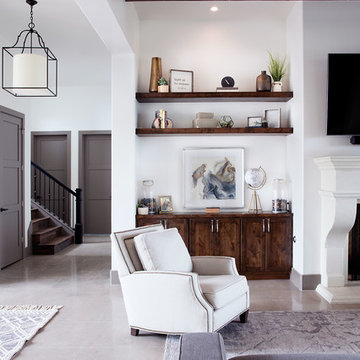
This is an example of a medium sized classic formal open plan living room in Austin with white walls, concrete flooring, a standard fireplace, a plastered fireplace surround, a wall mounted tv and grey floors.
Formal Living Space with Concrete Flooring Ideas and Designs
8



