Formal Living Space with Concrete Flooring Ideas and Designs
Refine by:
Budget
Sort by:Popular Today
1 - 20 of 3,376 photos
Item 1 of 3

Expansive midcentury formal open plan living room in Hampshire with blue walls, concrete flooring, a corner fireplace, a metal fireplace surround, grey floors and a wood ceiling.

Kimberley Bryan
Design ideas for a midcentury formal open plan living room in Los Angeles with white walls, concrete flooring, a standard fireplace, a stone fireplace surround and a wall mounted tv.
Design ideas for a midcentury formal open plan living room in Los Angeles with white walls, concrete flooring, a standard fireplace, a stone fireplace surround and a wall mounted tv.

In some ways, this room is so inviting it makes you think OMG I want to be in that room, and at the same time, it seems so perfect you almost don’t want to disturb it. So is this room for show or for function? “It’s both,” MaRae Simone says. Even though it’s so beautiful, sexy and perfect, it’s still designed to be livable and functional. The sofa comes with an extra dose of comfort. You’ll also notice from this room that MaRae loves to layer. Put rugs on top of rugs. Throws on top of throws. “I love the layering effect,” MaRae says.
MaRae Simone Interiors, Marc Mauldin Photography

Living room connection to outdoor patio
Photo of a medium sized scandinavian formal open plan living room in Seattle with white walls, concrete flooring, a standard fireplace, a concrete fireplace surround, grey floors and a vaulted ceiling.
Photo of a medium sized scandinavian formal open plan living room in Seattle with white walls, concrete flooring, a standard fireplace, a concrete fireplace surround, grey floors and a vaulted ceiling.

Contemporary formal open plan living room in Austin with white walls, concrete flooring, no fireplace, no tv, grey floors and a vaulted ceiling.

Polished concrete floors and expansive floor to ceiling joinery frames the interior of this generous lounge room. The mud room off the entry can be seen in the distance, usually concealed behind sliding doors.

© Karl Neumann Photography | Martel Construction
This is an example of a contemporary formal open plan living room in Other with concrete flooring and a ribbon fireplace.
This is an example of a contemporary formal open plan living room in Other with concrete flooring and a ribbon fireplace.

Photo of a medium sized contemporary formal open plan living room in Orange County with white walls, white floors and concrete flooring.

Stephen Fiddes
Inspiration for a large contemporary formal open plan living room in Portland with multi-coloured walls, concrete flooring, a corner fireplace, a tiled fireplace surround, a wall mounted tv and grey floors.
Inspiration for a large contemporary formal open plan living room in Portland with multi-coloured walls, concrete flooring, a corner fireplace, a tiled fireplace surround, a wall mounted tv and grey floors.
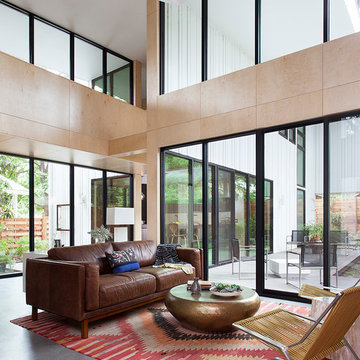
Photo: Ryann Ford Photography
Design ideas for a midcentury formal open plan living room in Austin with concrete flooring.
Design ideas for a midcentury formal open plan living room in Austin with concrete flooring.

A conversion of an industrial unit, the ceiling was left unfinished, along with exposed columns and beams. The newly polished concrete floor adds sparkle, and is softened by a oversized rug for the lounging sofa. Large movable poufs create a dynamic space suited for transition from family afternoons to cocktails with friends.

Ph ©Ezio Manciucca
Inspiration for a large modern formal open plan living room in Other with concrete flooring, a built-in media unit, red floors and grey walls.
Inspiration for a large modern formal open plan living room in Other with concrete flooring, a built-in media unit, red floors and grey walls.

mid century modern house locate north of san antonio texas
house designed by oscar e flores design studio
photos by lauren keller
Medium sized midcentury formal open plan living room in Austin with white walls, concrete flooring, a ribbon fireplace, a tiled fireplace surround, a wall mounted tv and grey floors.
Medium sized midcentury formal open plan living room in Austin with white walls, concrete flooring, a ribbon fireplace, a tiled fireplace surround, a wall mounted tv and grey floors.
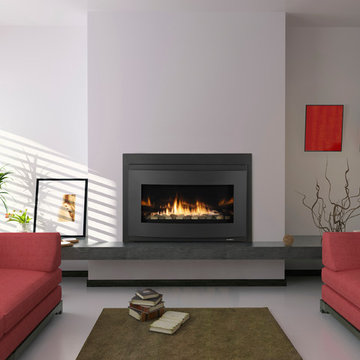
Medium sized contemporary formal open plan living room in Cincinnati with white walls, a ribbon fireplace, a metal fireplace surround, grey floors and concrete flooring.
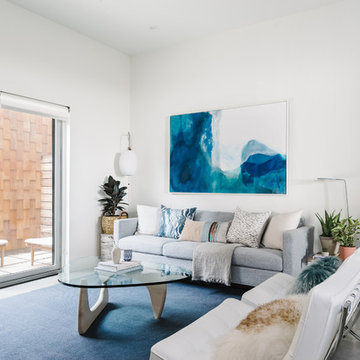
Our Austin studio designed this gorgeous town home to reflect a quiet, tranquil aesthetic. We chose a neutral palette to create a seamless flow between spaces and added stylish furnishings, thoughtful decor, and striking artwork to create a cohesive home. We added a beautiful blue area rug in the living area that nicely complements the blue elements in the artwork. We ensured that our clients had enough shelving space to showcase their knickknacks, curios, books, and personal collections. In the kitchen, wooden cabinetry, a beautiful cascading island, and well-planned appliances make it a warm, functional space. We made sure that the spaces blended in with each other to create a harmonious home.
---
Project designed by the Atomic Ranch featured modern designers at Breathe Design Studio. From their Austin design studio, they serve an eclectic and accomplished nationwide clientele including in Palm Springs, LA, and the San Francisco Bay Area.
For more about Breathe Design Studio, see here: https://www.breathedesignstudio.com/
To learn more about this project, see here: https://www.breathedesignstudio.com/minimalrowhome

The Lucius 140 Tunnel by Element4 is a perfectly proportioned linear see-through fireplace. With this design you can bring warmth and elegance to two spaces -- with just one fireplace.
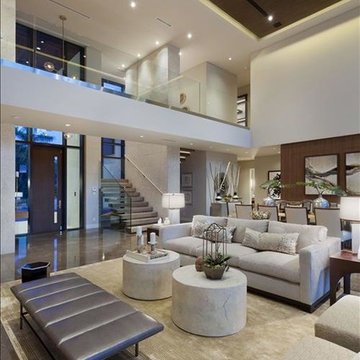
Inspiration for a large modern formal open plan living room in New York with white walls, concrete flooring, no fireplace, no tv and brown floors.

Gorgeous Modern Waterfront home with concrete floors,
walls of glass, open layout, glass stairs,
Large contemporary formal open plan living room in DC Metro with white walls, concrete flooring, a standard fireplace, a tiled fireplace surround, no tv and grey floors.
Large contemporary formal open plan living room in DC Metro with white walls, concrete flooring, a standard fireplace, a tiled fireplace surround, no tv and grey floors.

We love this living room with its large windows and natural light filtering in.
Photo of a large contemporary formal open plan living room in Austin with beige walls, concrete flooring, a ribbon fireplace, a wall mounted tv and a stone fireplace surround.
Photo of a large contemporary formal open plan living room in Austin with beige walls, concrete flooring, a ribbon fireplace, a wall mounted tv and a stone fireplace surround.
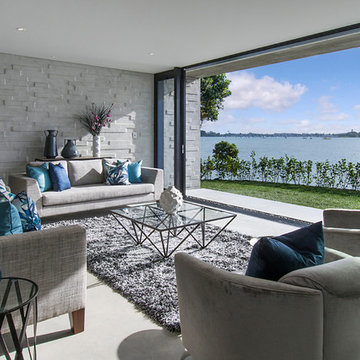
Stunning Lounge Setting, with magnificent outlook onto the water, streamlined flow from the indoors to the outdoors.
Inspiration for a medium sized contemporary formal open plan living room in Auckland with grey walls, no tv, concrete flooring, a two-sided fireplace and a plastered fireplace surround.
Inspiration for a medium sized contemporary formal open plan living room in Auckland with grey walls, no tv, concrete flooring, a two-sided fireplace and a plastered fireplace surround.
Formal Living Space with Concrete Flooring Ideas and Designs
1



