Foyer with a Drop Ceiling Ideas and Designs
Refine by:
Budget
Sort by:Popular Today
61 - 80 of 556 photos
Item 1 of 3
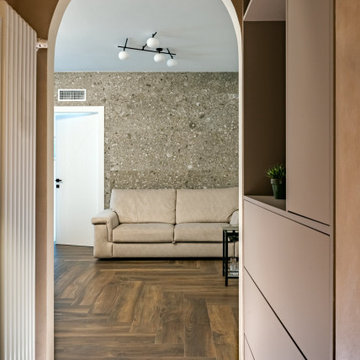
Il Living: cuore della casa, esso viene enfatizzato da un ingresso dalle tonalità calde ed accoglienti, con il Ceppo di Grè utilizzato prima a pavimento e poi sulla parete di fronte, già visibile attraverso l’arco che divide le due zone di con un gradino, segnalato ed illuminato immediatamente all’apertura della porta di ingresso, dove troviamo successivamente un pavimento con una posa a spina ortogonale rispetto all’orientamento delle pareti che va a rompere la continuità delle classiche linee a correre che indirizzano lo sguardo solo in una direzione.
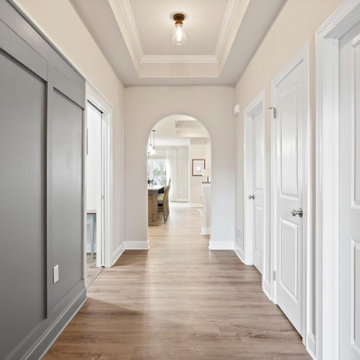
Photo of a medium sized foyer in New York with green walls, vinyl flooring, a single front door, a white front door, brown floors, a drop ceiling and panelled walls.

Expansive farmhouse foyer in Milan with beige walls, medium hardwood flooring, a sliding front door, a white front door, brown floors, a drop ceiling and panelled walls.
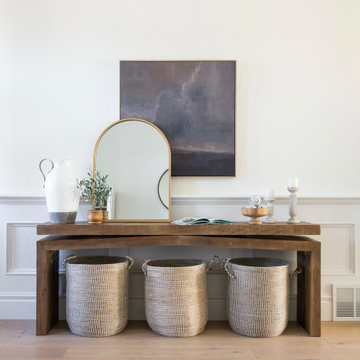
This is an example of a large classic foyer in Salt Lake City with white walls, light hardwood flooring, a double front door, a medium wood front door, beige floors and a drop ceiling.

This new contemporary reception area with herringbone flooring for good acoustics and a wooden reception desk to reflect Bird & Lovibonds solid and reliable reputation is light and inviting. By painting the wall in two colours, the attention is drawn away from the electric ventilation system and drawn to the furniture and Bird & Lovibond's signage.
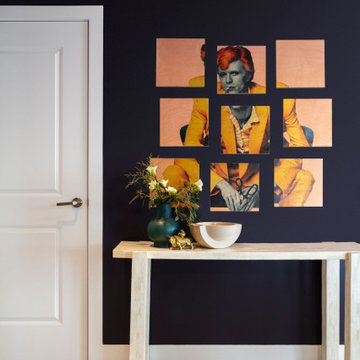
When walking in the front door you see straight through to the expansive views- we wanted to lean into this feature with our design and create a space that draws you in and ushers you to the light filled heart of the home. We introduced deep shades on the walls and a whitewashed flooring to set the tone for the contrast utilized throughout.
A personal favorite- The client’s owned a fantastic piece of art featuring David Bowie that we used as inspiration for the color palette throughout the entire home, so hanging it at the entry and introducing you to the vibes of this home from your first foot in the door was a no brainer.

Liadesign
This is an example of a medium sized contemporary foyer with beige walls, light hardwood flooring, a single front door, a white front door and a drop ceiling.
This is an example of a medium sized contemporary foyer with beige walls, light hardwood flooring, a single front door, a white front door and a drop ceiling.
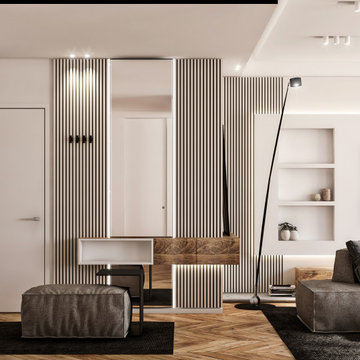
Photo of a medium sized contemporary foyer in Turin with white walls, medium hardwood flooring, a single front door, a white front door, brown floors, a drop ceiling and wainscoting.
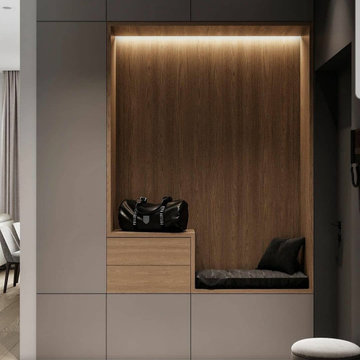
Kitchen & Living open space con predominanza di colore grigio, che da un carattere elegante all'ambiente.
i dettagli in legno inseriti danno calore allo spazio interessato, bilanciando perfettamente lo studio cromatico.
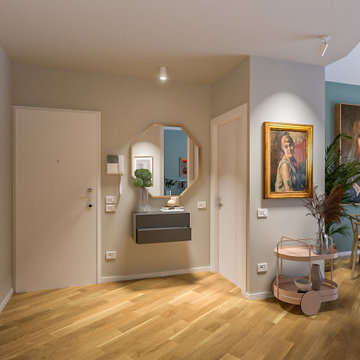
Liadesign
This is an example of a medium sized contemporary foyer with beige walls, light hardwood flooring, a single front door, a white front door and a drop ceiling.
This is an example of a medium sized contemporary foyer with beige walls, light hardwood flooring, a single front door, a white front door and a drop ceiling.
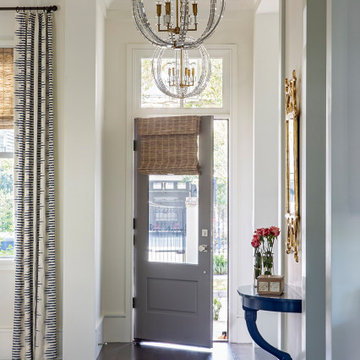
Photo of a traditional foyer in Charleston with white walls, dark hardwood flooring, a single front door, a grey front door, brown floors and a drop ceiling.

Statement front entry with a bright Marilyn Monroe piece and lighted ceiling.
Werner Straube Photography
This is an example of a large classic foyer in Chicago with grey walls, dark hardwood flooring, brown floors, a drop ceiling and feature lighting.
This is an example of a large classic foyer in Chicago with grey walls, dark hardwood flooring, brown floors, a drop ceiling and feature lighting.
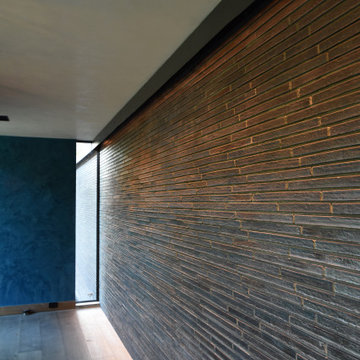
This is an example of a medium sized modern foyer in Houston with black walls, light hardwood flooring, a single front door, a black front door, brown floors, a drop ceiling and brick walls.
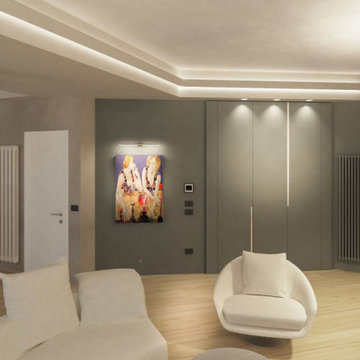
un mobile perfettamente inglobato con il muro, nasconde un guardaroba ed un ripostiglio, sulla destra del muro, grigio, un pannello apribile dello stesso colore, cela alla vista una serie di piccoli quadri elettrici.

This stunning home showcases the signature quality workmanship and attention to detail of David Reid Homes.
Architecturally designed, with 3 bedrooms + separate media room, this home combines contemporary styling with practical and hardwearing materials, making for low-maintenance, easy living built to last.
Positioned for all-day sun, the open plan living and outdoor room - complete with outdoor wood burner - allow for the ultimate kiwi indoor/outdoor lifestyle.
The striking cladding combination of dark vertical panels and rusticated cedar weatherboards, coupled with the landscaped boardwalk entry, give this single level home strong curbside appeal.
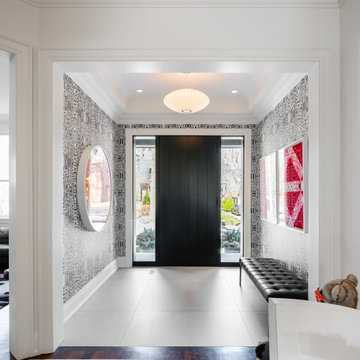
Design ideas for a medium sized eclectic foyer in Toronto with multi-coloured walls, porcelain flooring, a single front door, a black front door, grey floors, a drop ceiling, wallpapered walls and a feature wall.

This long expansive runway is the center of this home. The entryway called for 3 runners, 3 console tables, along with a cowhide bench. You can see straight through the family room into the backyard. Don't forget to look up, there you will find exposed beams inside the multiple trays that span the length of the hallway
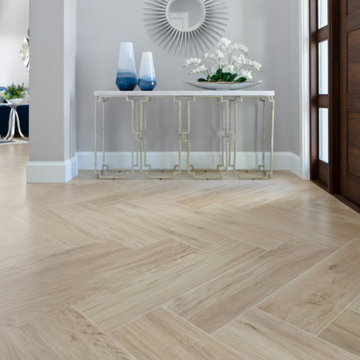
Design ideas for a medium sized coastal foyer in Tampa with grey walls, porcelain flooring, a double front door, a medium wood front door, brown floors and a drop ceiling.
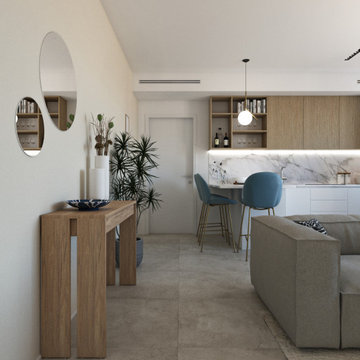
This is an example of a small modern foyer in Florence with white walls, porcelain flooring, a single front door, a white front door, beige floors and a drop ceiling.

Inspiration for an expansive foyer in Seattle with beige walls, marble flooring, a double front door, multi-coloured floors and a drop ceiling.
Foyer with a Drop Ceiling Ideas and Designs
4