Foyer with Plywood Flooring Ideas and Designs
Refine by:
Budget
Sort by:Popular Today
1 - 20 of 53 photos
Item 1 of 3
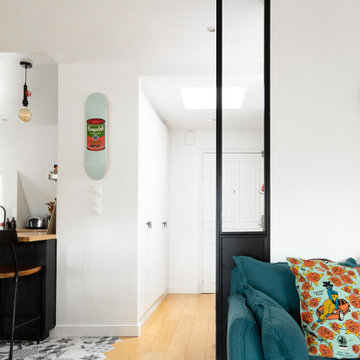
Nos clients occupaient déjà cet appartement mais souhaitaient une rénovation au niveau de la cuisine qui était isolée et donc inexploitée.
Ayant déjà des connaissances en matière d'immobilier, ils avaient une idée précise de ce qu'ils recherchaient. Ils ont utilisé le modalisateur 3D d'IKEA pour créer leur cuisine en choisissant les meubles et le plan de travail.
Nous avons déposé le mur porteur qui séparait la cuisine du salon pour ouvrir les espaces. Afin de soutenir la structure, nos experts ont installé une poutre métallique type UPN. Cette dernière étant trop grande (5M de mur à remplacer !), nous avons dû l'apporter en plusieurs morceaux pour la re-boulonner, percer et l'assembler sur place.
Des travaux de plomberie et d'électricité ont été nécessaires pour raccorder le lave-vaisselle et faire passer les câbles des spots dans le faux-plafond créé pour l'occasion. Nous avons également retravaillé le plan de travail pour qu'il se fonde parfaitement avec la cuisine.
Enfin, nos clients ont profité de nos services pour rattraper une petite étourderie. Ils ont eu un coup de cœur pour un canapé @laredouteinterieurs en solde. Lors de la livraison, ils se rendent compte que le canapé dépasse du mur de 30cm ! Nous avons alors installé une jolie verrière pour rattraper la chose.
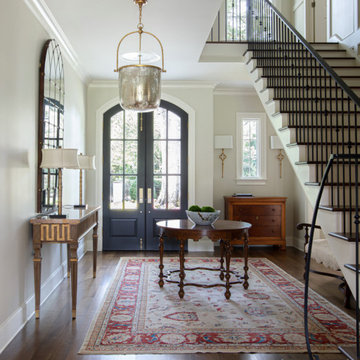
Photo of a medium sized classic foyer in Other with black walls, plywood flooring, a double front door, a black front door, brown floors and panelled walls.
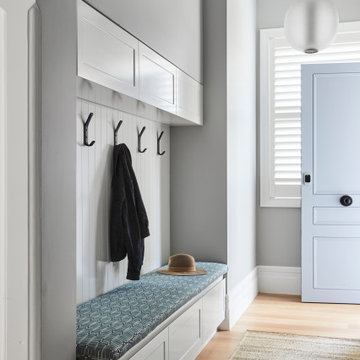
This is an example of a foyer in Other with white walls, plywood flooring, a single front door and a white front door.
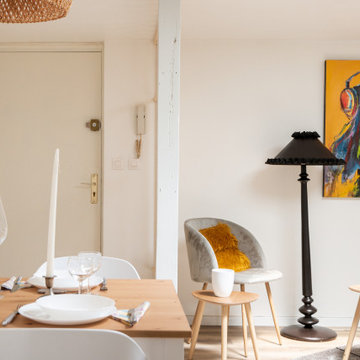
Photo of a small foyer in Lille with white walls, plywood flooring, a single front door, a white front door, brown floors, a drop ceiling and wallpapered walls.
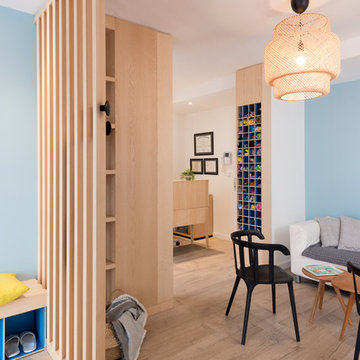
Crédit photos : Sabine Serrad
This is an example of a medium sized scandi foyer in Lyon with blue walls, plywood flooring, a single front door, a glass front door and beige floors.
This is an example of a medium sized scandi foyer in Lyon with blue walls, plywood flooring, a single front door, a glass front door and beige floors.
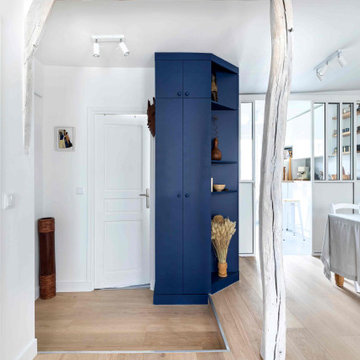
Rénovation complète: sols, murs et plafonds, des espaces de vie d'un vieil appartement (1870) : entrée, salon, salle à manger, cuisine, soit environ 35 m2
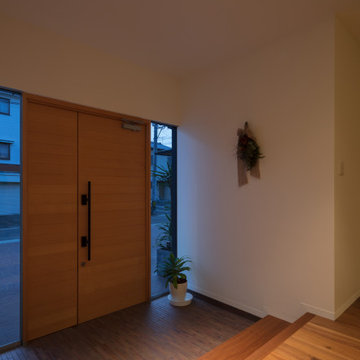
Design ideas for a large modern foyer in Fukuoka with white walls, plywood flooring, a double front door, a medium wood front door and brown floors.
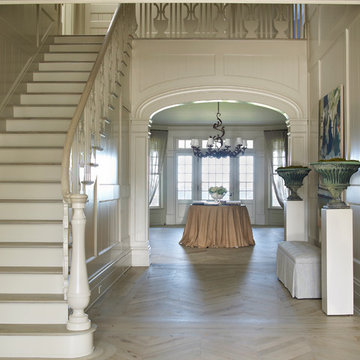
Design ideas for a large farmhouse foyer in San Francisco with beige walls, plywood flooring and beige floors.
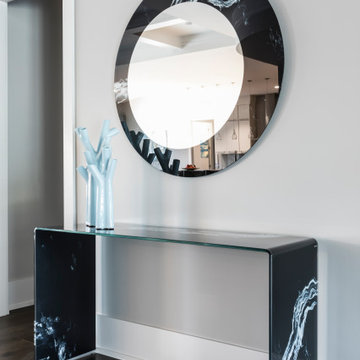
Modern foyer with dramatic black glass console table and mirror and modern blue flower vase
Photo of a large contemporary foyer in Raleigh with grey walls and plywood flooring.
Photo of a large contemporary foyer in Raleigh with grey walls and plywood flooring.
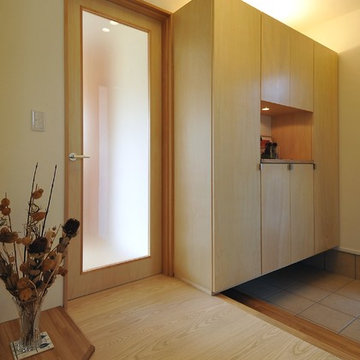
Photo of a medium sized contemporary foyer in Other with white walls, plywood flooring, a single front door, a brown front door and beige floors.
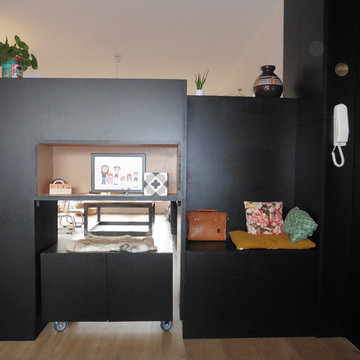
Cécile Lefebvre Cubizolles
Design ideas for a small contemporary foyer in Lyon with black walls, plywood flooring, a single front door, a light wood front door and beige floors.
Design ideas for a small contemporary foyer in Lyon with black walls, plywood flooring, a single front door, a light wood front door and beige floors.
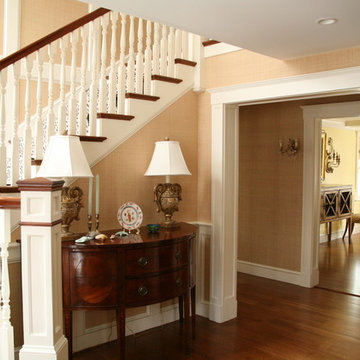
Contractor: Anderson Contracting Services
Photographer: Eric Roth
Inspiration for a classic foyer in Boston with plywood flooring.
Inspiration for a classic foyer in Boston with plywood flooring.
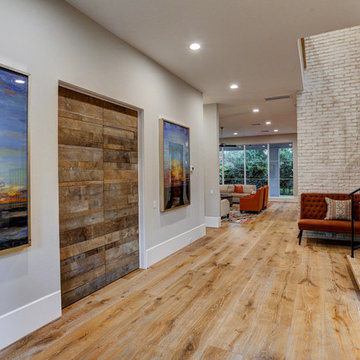
This is an example of a medium sized contemporary foyer in Houston with beige walls, plywood flooring, a single front door, a glass front door and beige floors.
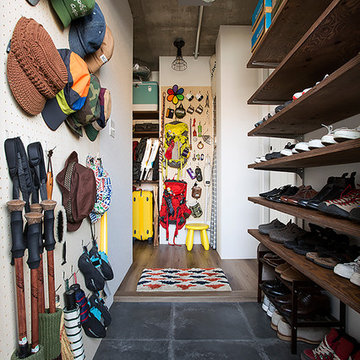
玄関ドアを開けると左側には帽子、右側には靴が整然と並びます。
よくみると奥にはアウトドアグッズが。
もともと「アウトドアグッズの収納のため、玄関から土間を広くとりたい」とご希望されていたお施主様。
残念ながら、この物件では水回りが玄関から切り離せないため、土間をつくることができませんでした。
しかし、玄関を広く取れなくても、賢い収納術でむしろ素敵に収納されています。
有孔ボードを利用して、帽子やバッグなどを壁掛けにしてしまうことで、壁一面を見せる収納にしてしまっています。
また、シューズラックやアウトドアグッズの収納としては、可動棚(高さを変えられる造作棚)を設置し、
収納家具を増やさないことで、スペースを有効活用しています。
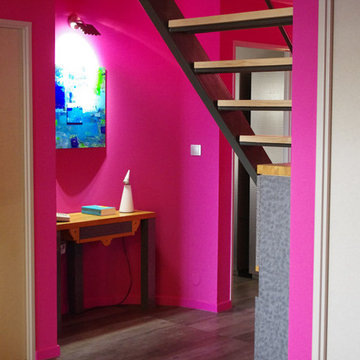
This is an example of a medium sized foyer in Strasbourg with pink walls, plywood flooring and grey floors.
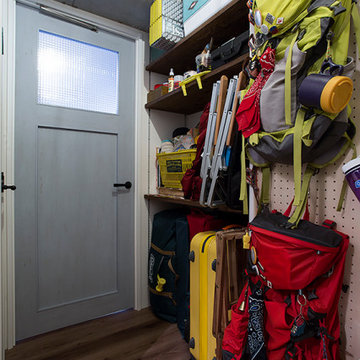
玄関ドアを開けると左側には帽子、右側には靴が整然と並びます。 よくみると奥にはアウトドアグッズが。 もともと「アウトドアグッズの収納のため、玄関から土間を広くとりたい」とご希望されていたお施主様。 残念ながら、この物件では水回りが玄関から切り離せないため、土間をつくることができませんでした。 しかし、玄関を広く取れなくても、賢い収納術でむしろ素敵に収納されています。 有孔ボードを利用して、帽子やバッグなどを壁掛けにしてしまうことで、壁一面を見せる収納にしてしまっています。 また、シューズラックやアウトドアグッズの収納としては、可動棚(高さを変えられる造作棚)を設置し、 収納家具を増やさないことで、スペースを有効活用しています。
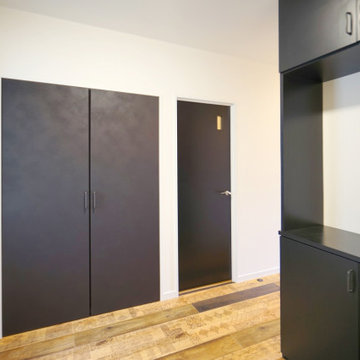
玄関入ってすぐ目に入るのは、黒を基調とした建具で統一されたシュークロークとクローゼット
Photo of a medium sized foyer in Other with white walls, plywood flooring, brown floors, a wallpapered ceiling and wallpapered walls.
Photo of a medium sized foyer in Other with white walls, plywood flooring, brown floors, a wallpapered ceiling and wallpapered walls.
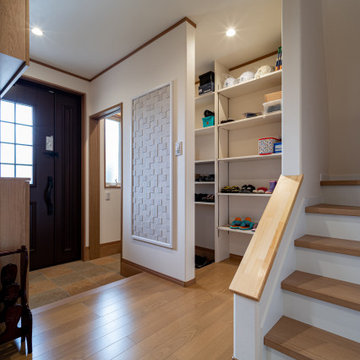
Foyer in Other with white walls, plywood flooring, a single front door, a brown front door, brown floors, a wallpapered ceiling and wallpapered walls.
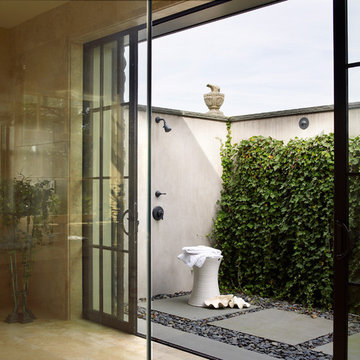
Inspiration for a large farmhouse foyer in San Francisco with beige walls, plywood flooring, a single front door, a glass front door and beige floors.
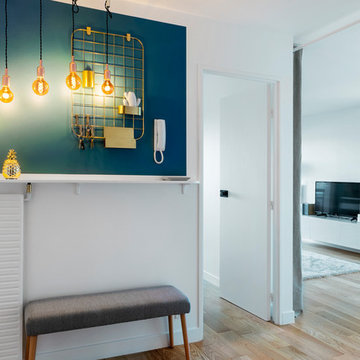
Juliette JEM
Inspiration for a medium sized scandinavian foyer in Paris with white walls, plywood flooring, a single front door, a white front door and beige floors.
Inspiration for a medium sized scandinavian foyer in Paris with white walls, plywood flooring, a single front door, a white front door and beige floors.
Foyer with Plywood Flooring Ideas and Designs
1