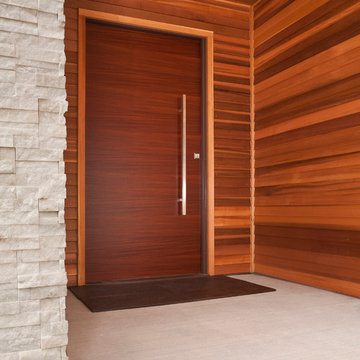Front Door Ideas and Designs
Refine by:
Budget
Sort by:Popular Today
21 - 40 of 535 photos
Item 1 of 3
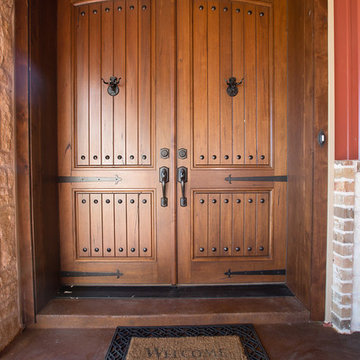
barndominium, rustic, front door
Inspiration for a medium sized rustic front door in Dallas with red walls, a double front door and a medium wood front door.
Inspiration for a medium sized rustic front door in Dallas with red walls, a double front door and a medium wood front door.
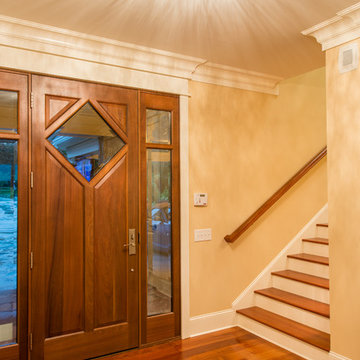
Mark Hoyle
Inspiration for a medium sized contemporary front door in Charlotte with beige walls, medium hardwood flooring, a single front door and a medium wood front door.
Inspiration for a medium sized contemporary front door in Charlotte with beige walls, medium hardwood flooring, a single front door and a medium wood front door.
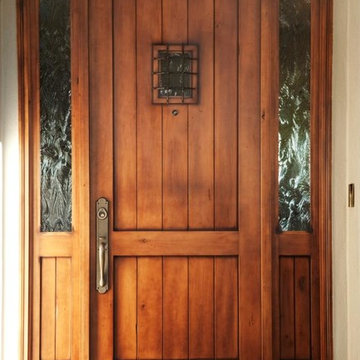
Single Craftsman style entry door with a speakeasy, with iron and glass, two side lights and transom
Design ideas for a medium sized classic front door in San Francisco with beige walls, a single front door and a light wood front door.
Design ideas for a medium sized classic front door in San Francisco with beige walls, a single front door and a light wood front door.
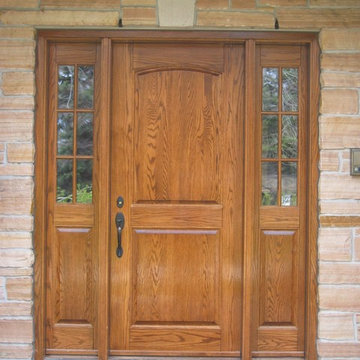
Front Entrance with flanking sidelights, ext is wood stained
Medium sized classic front door in Toronto with a single front door, a medium wood front door and slate flooring.
Medium sized classic front door in Toronto with a single front door, a medium wood front door and slate flooring.
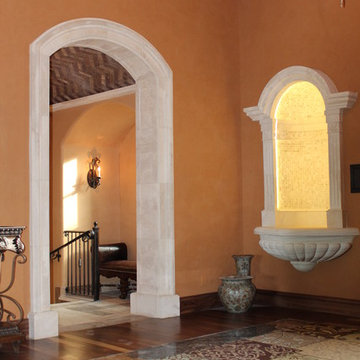
This is an example of a medium sized mediterranean front door in Phoenix with orange walls, a double front door, a dark wood front door and brown floors.
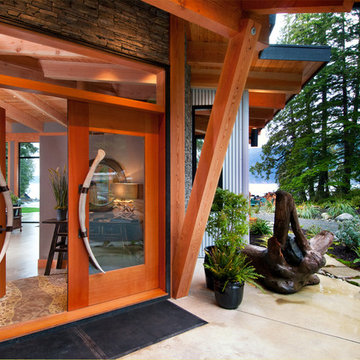
Leanna Rathkelly photo: Whale ribs serve as door handles on this custom ocean-side home. The doors are extra-wide, and feature glass surrounded by fir.
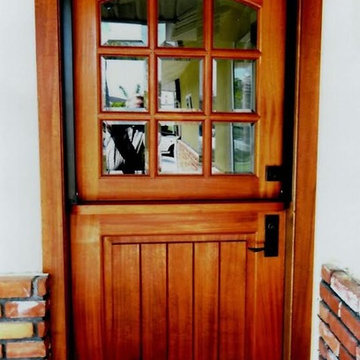
Design ideas for a medium sized traditional front door in Orange County with a stable front door and a medium wood front door.
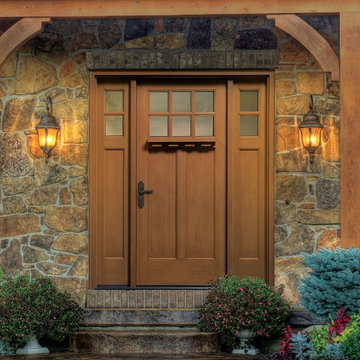
Design ideas for a medium sized classic front door in Indianapolis with a single front door and a medium wood front door.
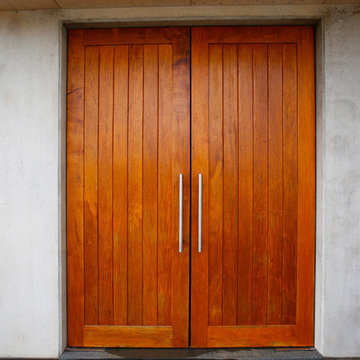
Design ideas for a large modern front door in Other with grey walls, a double front door, a medium wood front door and grey floors.
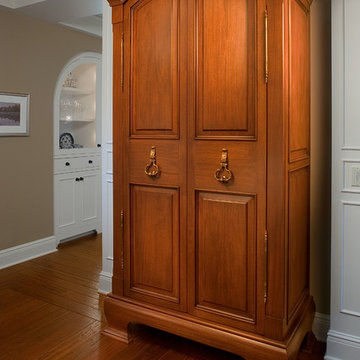
The challenge of this modern version of a 1920s shingle-style home was to recreate the classic look while avoiding the pitfalls of the original materials. The composite slate roof, cement fiberboard shake siding and color-clad windows contribute to the overall aesthetics. The mahogany entries are surrounded by stone, and the innovative soffit materials offer an earth-friendly alternative to wood. You’ll see great attention to detail throughout the home, including in the attic level board and batten walls, scenic overlook, mahogany railed staircase, paneled walls, bordered Brazilian Cherry floor and hideaway bookcase passage. The library features overhead bookshelves, expansive windows, a tile-faced fireplace, and exposed beam ceiling, all accessed via arch-top glass doors leading to the great room. The kitchen offers custom cabinetry, built-in appliances concealed behind furniture panels, and glass faced sideboards and buffet. All details embody the spirit of the craftspeople who established the standards by which homes are judged.
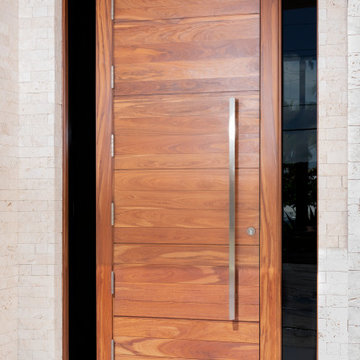
Distributors & Certified installers of the finest impact wood doors available in the market. Our exterior doors options are not restricted to wood, we are also distributors of fiberglass doors from Plastpro & Therma-tru. We have also a vast selection of brands & custom made interior wood doors that will satisfy the most demanding customers.

北から南に細く長い、決して恵まれた環境とは言えない敷地。
その敷地の形状をなぞるように伸び、分断し、それぞれを低い屋根で繋げながら建つ。
この場所で自然の恩恵を効果的に享受するための私たちなりの解決策。
雨や雪は受け止めることなく、両サイドを走る水路に受け流し委ねる姿勢。
敷地入口から順にパブリック-セミプライベート-プライベートと奥に向かって閉じていく。
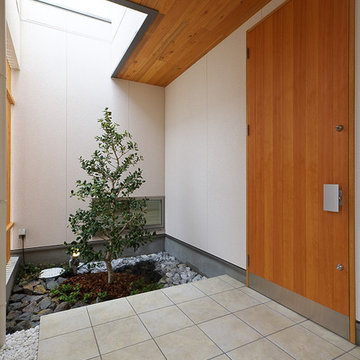
ストロークの長いアプローチの先にある玄関。玄関前は杉板の天井が被せ、あたたかみのある空間としました。玄関横の小庭には庭木を植え、正面の木製の格子と上部の開口から差し込む光で柔らかく照らしています。
Medium sized scandi front door in Other with white walls, a single front door, a medium wood front door, ceramic flooring, beige floors and a wood ceiling.
Medium sized scandi front door in Other with white walls, a single front door, a medium wood front door, ceramic flooring, beige floors and a wood ceiling.
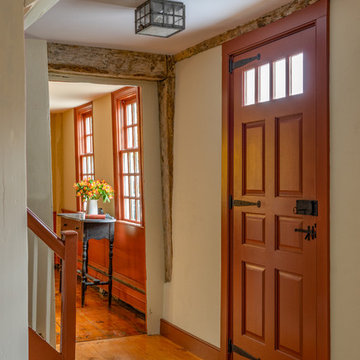
Eric Roth Photography
Design ideas for a medium sized country front door in Boston with white walls, medium hardwood flooring, a single front door and a red front door.
Design ideas for a medium sized country front door in Boston with white walls, medium hardwood flooring, a single front door and a red front door.
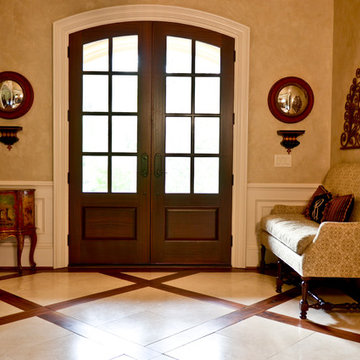
Sunny Rousette Photography
Medium sized classic front door in Atlanta with beige walls, marble flooring, a double front door and a dark wood front door.
Medium sized classic front door in Atlanta with beige walls, marble flooring, a double front door and a dark wood front door.
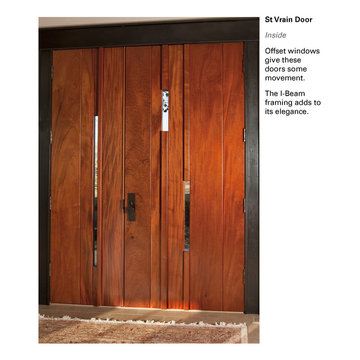
Mahogany Doors with Glass in Longmont, CO
It is always exciting to find a balance in double doors between curves and straight lines. Not all the doors are equal in width, adding to its unique nature. Each door is a sculpture within itself.

Benjamin Benschneider
This is an example of a contemporary front door in Seattle with light hardwood flooring, a single front door and a medium wood front door.
This is an example of a contemporary front door in Seattle with light hardwood flooring, a single front door and a medium wood front door.

Several layers of planes and materials create a transition zone from the street to the entry.
Design ideas for a medium sized contemporary front door in Denver with a single front door, a glass front door, travertine flooring and beige walls.
Design ideas for a medium sized contemporary front door in Denver with a single front door, a glass front door, travertine flooring and beige walls.
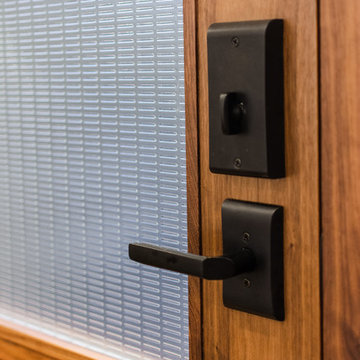
Attractive mid-century modern home built in 1957.
Scope of work for this design/build remodel included reworking the space for an open floor plan, making this home feel modern while keeping some of the homes original charm. We completely reconfigured the entry and stair case, moved walls and installed a free span ridge beam to allow for an open concept. Some of the custom features were 2 sided fireplace surround, new metal railings with a walnut cap, a hand crafted walnut door surround, and last but not least a big beautiful custom kitchen with an enormous island. Exterior work included a new metal roof, siding and new windows.
Front Door Ideas and Designs
2
