Front Door Ideas and Designs
Refine by:
Budget
Sort by:Popular Today
61 - 80 of 531 photos
Item 1 of 3
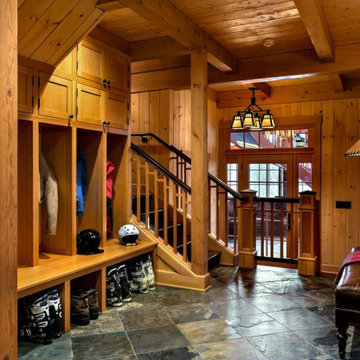
This three-story vacation home for a family of ski enthusiasts features 5 bedrooms and a six-bed bunk room, 5 1/2 bathrooms, kitchen, dining room, great room, 2 wet bars, great room, exercise room, basement game room, office, mud room, ski work room, decks, stone patio with sunken hot tub, garage, and elevator.
The home sits into an extremely steep, half-acre lot that shares a property line with a ski resort and allows for ski-in, ski-out access to the mountain’s 61 trails. This unique location and challenging terrain informed the home’s siting, footprint, program, design, interior design, finishes, and custom made furniture.
The home features heavy Douglas Fir post and beam construction with Structural Insulated Panels (SIPS), a completely round turret office with two curved doors and bay windows, two-story granite chimney, ski slope access via a footbridge on the third level, and custom-made furniture and finishes infused with a ski aesthetic including bar stools with ski pole basket bases, an iron boot rack with ski tip shaped holders, and a large great room chandelier sourced from a western company known for their ski lodge lighting.
In formulating and executing a design for the home, the client, architect, builder Dave LeBlanc of The Lawton Compnay, interior designer Randy Trainor of C. Randolph Trainor, LLC, and millworker Mitch Greaves of Littleton Millwork relied on their various personal experiences skiing, ski racing, coaching, and participating in adventure ski travel. These experiences allowed the team to truly “see” how the home would be used and design spaces that supported and enhanced the client’s ski experiences while infusing a natural North Country aesthetic.
Credit: Samyn-D'Elia Architects
Project designed by Franconia interior designer Randy Trainor. She also serves the New Hampshire Ski Country, Lake Regions and Coast, including Lincoln, North Conway, and Bartlett.
For more about Randy Trainor, click here: https://crtinteriors.com/
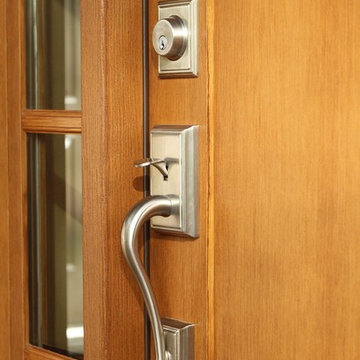
Brushed Nickel handleset on a new Clopay Craftsman Collection stained fiberglass front door. Read more about the project at AkronOhioMoms.com.
Design ideas for a traditional front door in Cleveland with a single front door and a medium wood front door.
Design ideas for a traditional front door in Cleveland with a single front door and a medium wood front door.
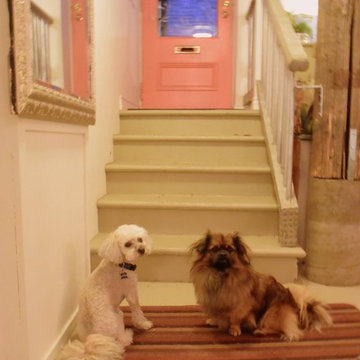
This is an example of a small romantic front door in Vancouver with white walls, a single front door, a glass front door and beige floors.
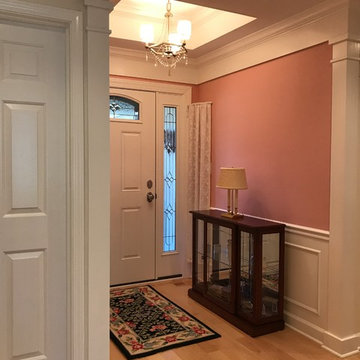
Photo of a small classic front door in Indianapolis with pink walls, light hardwood flooring, a single front door, a white front door and beige floors.
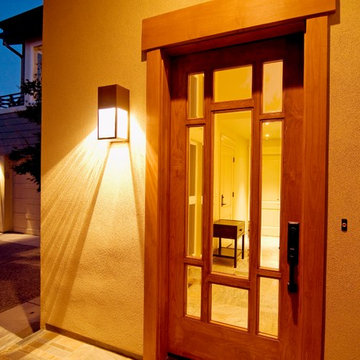
Large modern front door in Other with beige walls, slate flooring, a single front door, a medium wood front door and grey floors.
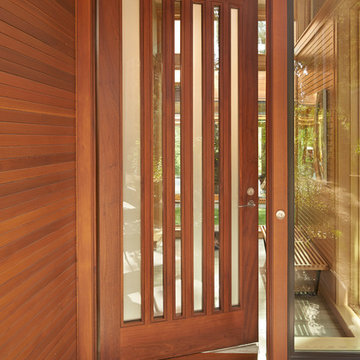
Photo of a medium sized contemporary front door in Other with a single front door and a medium wood front door.
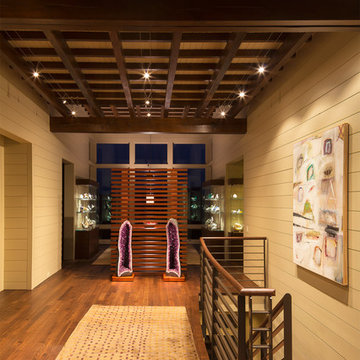
Tucked into a hillside, this mountain modern house looks to blend in with its surroundings and take advantage of spectacular mountain views. Outdoor terraces and porches connect and expand the living areas to the landscape, while thoughtful placement of windows provide a visual connection to the outdoors. The home’s green building features include solar hot water panels, rainwater cisterns, high-efficiency insulation and FSC certified cedar shingles and interior doors. The home is Energy Star and GreenBuilt NC certified.
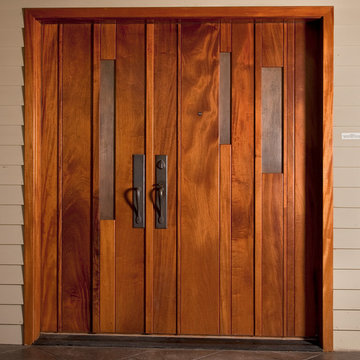
Linden Doors with copper. Created for a Crafsman style home.
Photo of a classic front door in Denver with beige walls, a double front door and a medium wood front door.
Photo of a classic front door in Denver with beige walls, a double front door and a medium wood front door.

Ергазин Александр
Design ideas for an industrial front door in Other with multi-coloured walls, a single front door, a black front door and a feature wall.
Design ideas for an industrial front door in Other with multi-coloured walls, a single front door, a black front door and a feature wall.
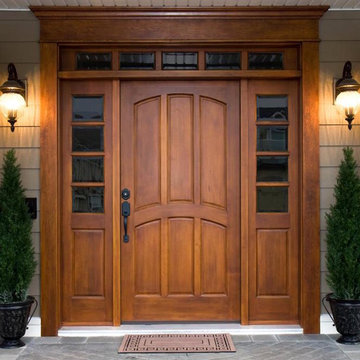
Large classic front door in Other with brown walls, a single front door and a dark wood front door.
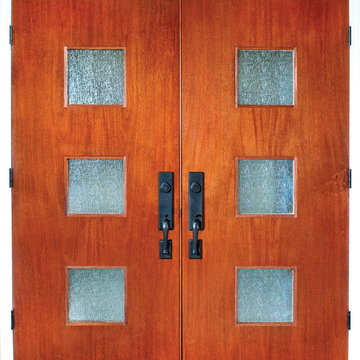
Upstate Door makes hand-crafted custom, semi-custom and standard interior and exterior doors from a full array of wood species and MDF materials.
Custom flush doors by Upstate Door are made with a bonded solid core and hand-selected lumber. The doors can be made in paint grade or stain grade for your interior and exteriors needs.
Genuine Mahogany, flush doors with 3 square rain glass portholes
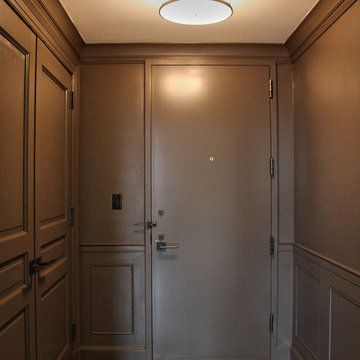
Entryway and foyer
This is an example of a small traditional front door in New York with brown walls, light hardwood flooring, a single front door and a brown front door.
This is an example of a small traditional front door in New York with brown walls, light hardwood flooring, a single front door and a brown front door.
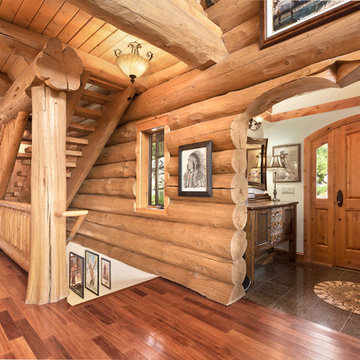
Medium sized rustic front door in Denver with a single front door, a medium wood front door, beige walls, medium hardwood flooring and brown floors.
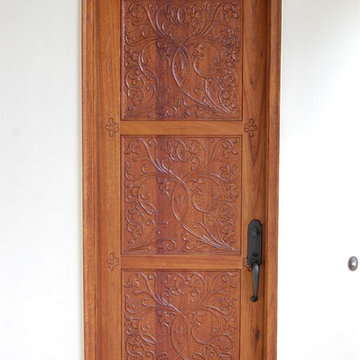
Mahogany door supplied by Smith Building Specialties.
This is an example of a medium sized rustic front door in Miami with white walls, ceramic flooring, a single front door and a medium wood front door.
This is an example of a medium sized rustic front door in Miami with white walls, ceramic flooring, a single front door and a medium wood front door.
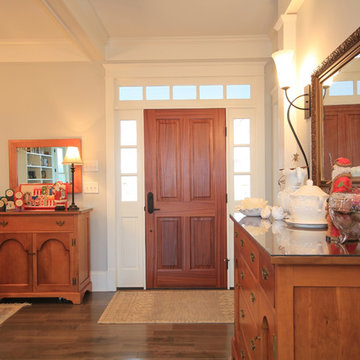
Foyer is open to dining room to create a larger sense of space.
Medium sized country front door in Richmond with grey walls, dark hardwood flooring, a single front door and a medium wood front door.
Medium sized country front door in Richmond with grey walls, dark hardwood flooring, a single front door and a medium wood front door.
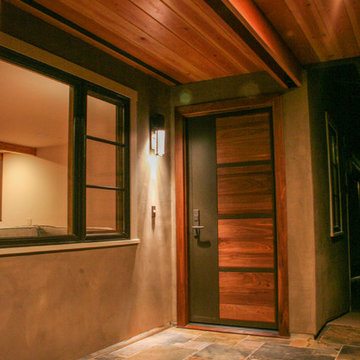
This beautiful front door is done in walnut and metal. It was custom built by AppWood Doors (Appalachian Woodwrights) in North Carolina. The door handle is by Rocky Mountain Hardware.
Photography by Devon Carlock
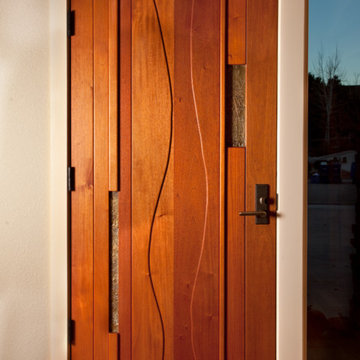
The movement in my doors is what makes each truly unique. Mahogany is the most stable wood of all. Most durable. I have also used other hardwoods (cherry, walnut, teak). With my favorite tool, the bandsaw, I am able to literally turn my sculptures inside out exposing the true middle of the tree, usually the most hidden and protected. Finding the soft, sensual nature inside a rough material is an exciting challenge. For me, warm wood sculptures and doors are a welcome relief from the frantic qualities of today’s world.
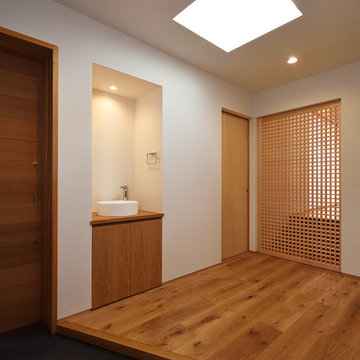
玄関を開けるとトップライトから降り注ぐ陽の光が心地よい玄関ホール。
手洗いも設置されているため、帰宅時に手を洗ってお部屋の中に入っていくことができます。
Inspiration for a world-inspired front door in Other with brown walls, concrete flooring, a medium wood front door and grey floors.
Inspiration for a world-inspired front door in Other with brown walls, concrete flooring, a medium wood front door and grey floors.

This is an example of a bohemian front door in Phoenix with blue walls, medium hardwood flooring, a single front door, a medium wood front door, brown floors and a feature wall.
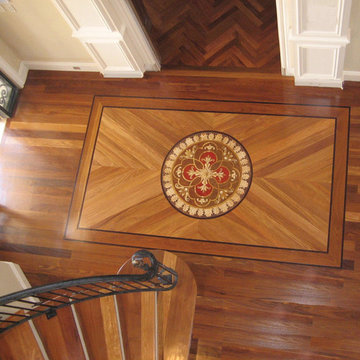
This is an example of a medium sized mediterranean front door in Miami with beige walls, dark hardwood flooring, a single front door, a glass front door and brown floors.
Front Door Ideas and Designs
4