Front Door with a Vaulted Ceiling Ideas and Designs
Refine by:
Budget
Sort by:Popular Today
101 - 120 of 362 photos
Item 1 of 3
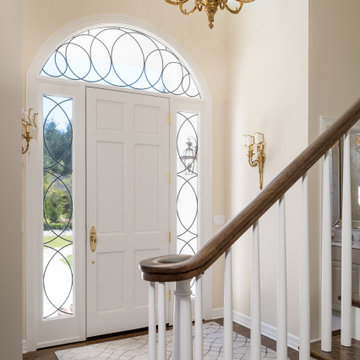
The couple’s new stairs, visible upon entrance to their home, are now much more in line with the first impression they want to give. The existing carpet was removed to highlight the refinished hardwoods, and the banister was modernized slightly to feature the rich espresso wood color. The existing front door, while allowing for a lot of natural light, was dated. The new door allows for even more light, with a bonus of offering an artistic feature. Larger windows were installed above the front door to maximize natural light into the entryway.
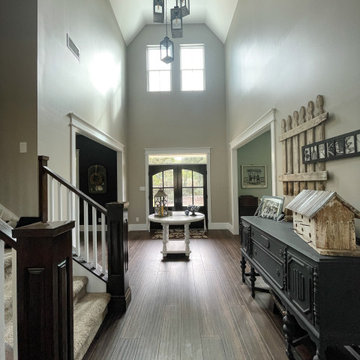
This entry way is floored with walnut colored bamboo and alder wood double doors. The ceiling is a double volume cathedral style ceiling. Doors and room entries are styled with a mission style finish.
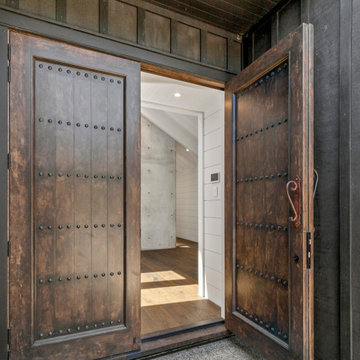
Oversized mahogany castle-style front doors aged by chain make way to the grand atrium entranceway setting the tone for the house. Old fashioned nails from America were used to complete the entrance doors.
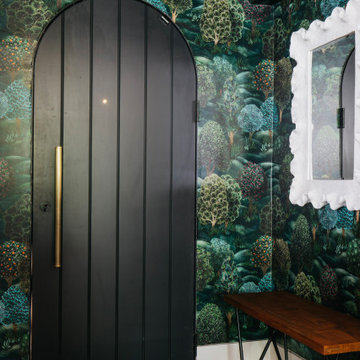
Photo of a medium sized modern front door in Phoenix with green walls, medium hardwood flooring, a single front door, a black front door, brown floors, a vaulted ceiling and wallpapered walls.

Advisement + Design - Construction advisement, custom millwork & custom furniture design, interior design & art curation by Chango & Co.
Large classic front door in New York with white walls, light hardwood flooring, a double front door, a white front door, brown floors, a vaulted ceiling and wood walls.
Large classic front door in New York with white walls, light hardwood flooring, a double front door, a white front door, brown floors, a vaulted ceiling and wood walls.
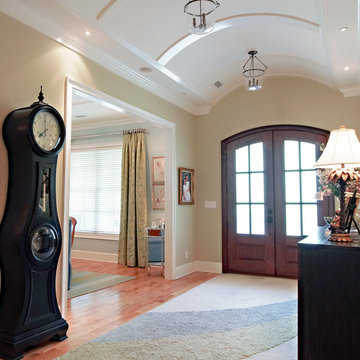
This is an example of a front door in Other with a double front door, a dark wood front door and a vaulted ceiling.
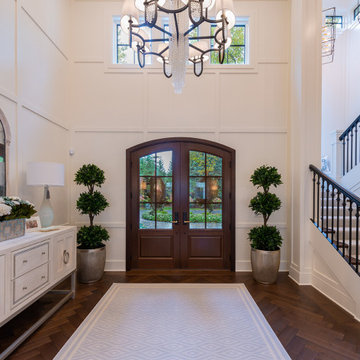
English panelling with dark hardwood railing accent the light filled staircase. Huge ceilings, geometric chandeliers.
Inspiration for a large modern front door in New York with white walls, medium hardwood flooring, a double front door, a brown front door, brown floors, a vaulted ceiling and wainscoting.
Inspiration for a large modern front door in New York with white walls, medium hardwood flooring, a double front door, a brown front door, brown floors, a vaulted ceiling and wainscoting.
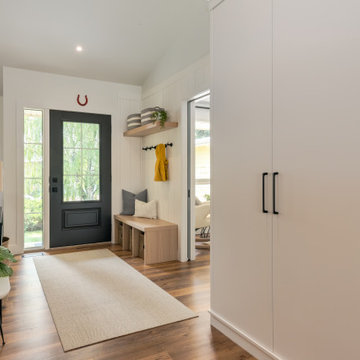
Country front door in Calgary with white walls, laminate floors, a single front door, a black front door and a vaulted ceiling.
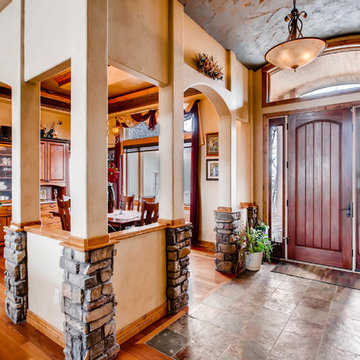
Virtuance
This is an example of a large traditional front door in Denver with slate flooring, a single front door, a medium wood front door, beige walls, multi-coloured floors, a vaulted ceiling and wainscoting.
This is an example of a large traditional front door in Denver with slate flooring, a single front door, a medium wood front door, beige walls, multi-coloured floors, a vaulted ceiling and wainscoting.
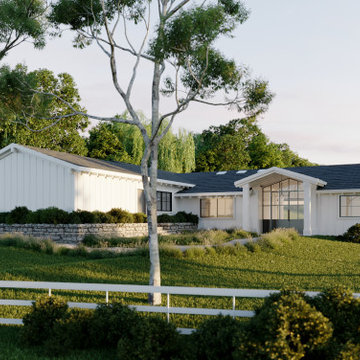
An exterior view of the private residence showing the entry, a paved walkway and its lush surroundings.
Inspiration for a large traditional front door in Los Angeles with white walls, light hardwood flooring, a double front door, a black front door, beige floors, a vaulted ceiling and panelled walls.
Inspiration for a large traditional front door in Los Angeles with white walls, light hardwood flooring, a double front door, a black front door, beige floors, a vaulted ceiling and panelled walls.
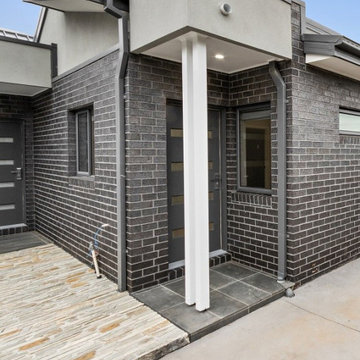
Garden design & landscape construction in Melbourne by Boodle Concepts. Project in Reservoir, featuring natural 'Filetti' Italian stone paving to add texture and visual warmth to the dwellings. Filetti's strong historical roots means it works well with both contemporary and traditional dwellings.
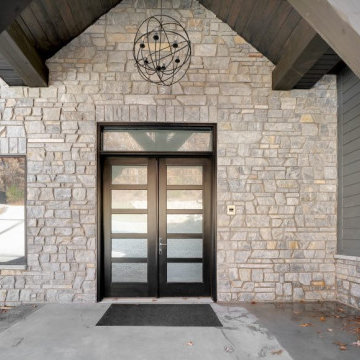
Classic style front entrance with Chamberlain dimensional cut marble natural stone veneer, vaulted ceiling, and modern chandelier. Chamberlain is a dimensional cut marble natural stone veneer. The stone is cut to heights of 2.25”, 5”, and 7.75” which creates clean and formal lines. Dimensional cut stone is also referred to as sawed height stone within the industry. Chamberlain has a deep depth of color with a tempered or washed-out looking surface over the darker blue and grey tones. The lighter whites and greys permeate the stone with occasional earthy browns from the minerals present within the ground. The texture of Chamberlain is rough due to how the stone naturally splits apart.
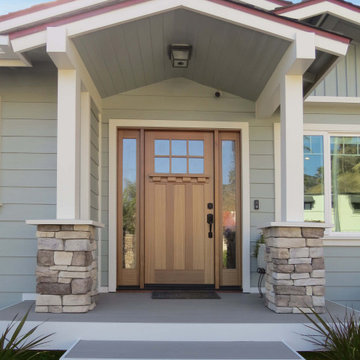
Inspiration for a medium sized classic front door in San Luis Obispo with blue walls, painted wood flooring, a single front door, a medium wood front door, grey floors and a vaulted ceiling.
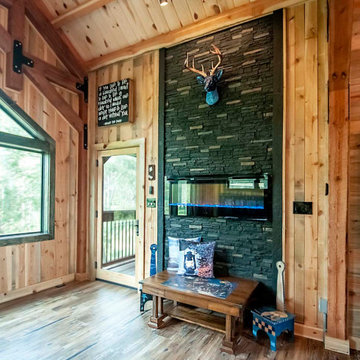
Rustic post and beam cabin interior entryway with vaulted ceilings and exposed beams.
Inspiration for a rustic front door in Other with medium hardwood flooring, a single front door, a glass front door, brown floors, a vaulted ceiling and tongue and groove walls.
Inspiration for a rustic front door in Other with medium hardwood flooring, a single front door, a glass front door, brown floors, a vaulted ceiling and tongue and groove walls.
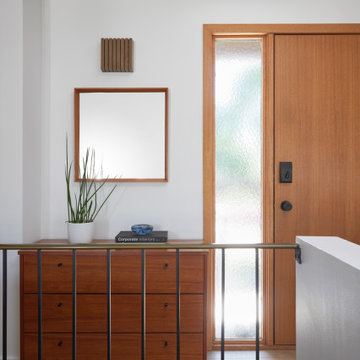
Design ideas for a medium sized retro front door in Calgary with white walls, vinyl flooring, a single front door, a medium wood front door, brown floors and a vaulted ceiling.
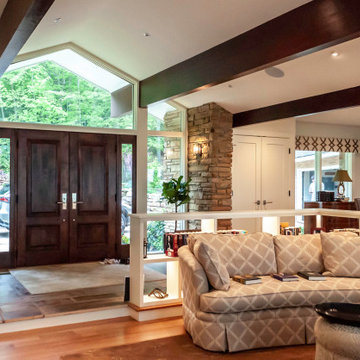
Open concept floor plan. Vaulted ceilings. Stone accents.
Inspiration for a medium sized midcentury front door in Cleveland with white walls, medium hardwood flooring, a brown front door, brown floors and a vaulted ceiling.
Inspiration for a medium sized midcentury front door in Cleveland with white walls, medium hardwood flooring, a brown front door, brown floors and a vaulted ceiling.
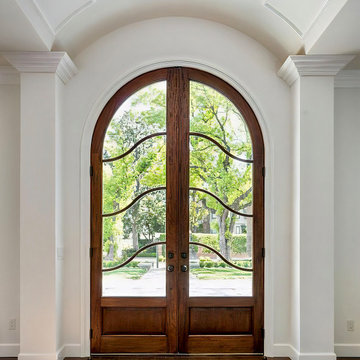
The custom 12-ft tall mahogany and glass entry door is flanked with elegant pillars, making for a grand entrance. The paneled barrel ceiling over the entry adds character and height.
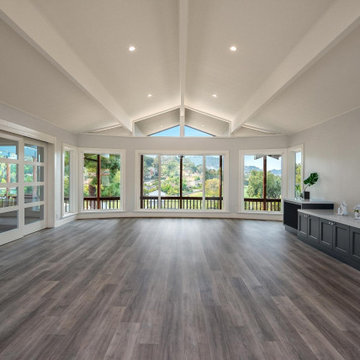
The existing hodgepodge layout constricted flow on this existing Almaden Valley Home. May Construction’s Design team drew up plans for a completely new layout, a fully remodeled kitchen which is now open and flows directly into the family room, making cooking, dining, and entertaining easy with a space that is full of style and amenities to fit this modern family's needs.
Budget analysis and project development by: May Construction

This accessory dwelling unit has laminate flooring with a luminous skylight for an open and spacious living feeling. The kitchenette features gray, shaker style cabinets, a white granite counter top and has brass kitchen faucet matched wtih the kitchen drawer pulls.
And for extra viewing pleasure, a wall mounted flat screen TV adds enternainment at touch.
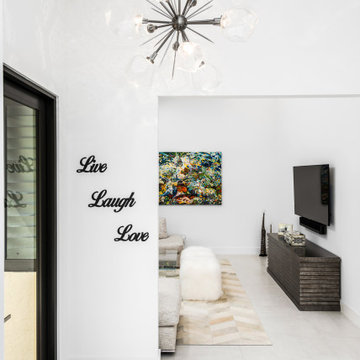
Lakefront residence in exclusive south Florida golf course community. Use of mixed metallic textiles and finishes combined with lucite furniture allows the view and bold oversized art to become the visual centerpieces of each space. Large sculptural light fixtures fill the height created by the soaring vaulted ceilings. Lux fabrics mixed with chrome or lucite create a contemporary feel to the space without losing the soft comforts that make this space feel like home.
Front Door with a Vaulted Ceiling Ideas and Designs
6