Front Door with a Vaulted Ceiling Ideas and Designs
Refine by:
Budget
Sort by:Popular Today
141 - 160 of 362 photos
Item 1 of 3
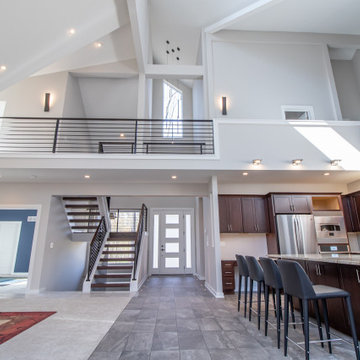
Love this open design!❤️
.
.
.
#payneandpayne #homebuilder #homedecor #homedesign #custombuild #openconceptliving
#luxuryhome #ohiohomebuilders #ohiocustomhomes #dreamhome #nahb #buildersofinsta #openfloorplan #clevelandbuilders #concordohio #AtHomeCLE .
.?@paulceroky
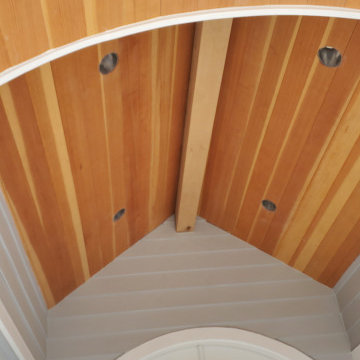
here we have straight shingles on the gables and 7 1/4" smooth lap siding on the bottom with metal corners all products are James Hardie siding and we have T&G Western Cedar stain grade on the soffit and smooth Hardie soffit on entry way
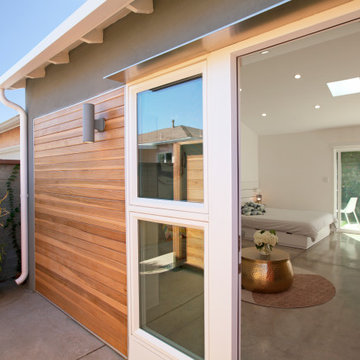
Front door open looking through to rear patio
Design ideas for a small contemporary front door in Los Angeles with white walls, concrete flooring, a single front door, an orange front door, grey floors and a vaulted ceiling.
Design ideas for a small contemporary front door in Los Angeles with white walls, concrete flooring, a single front door, an orange front door, grey floors and a vaulted ceiling.
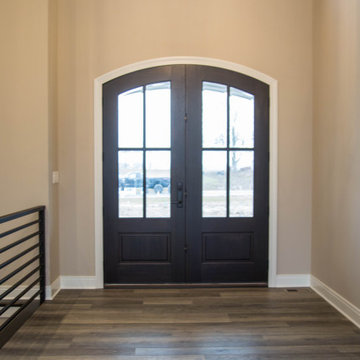
The home features a double arched front door and oversized entry.
Design ideas for a large front door in Indianapolis with beige walls, medium hardwood flooring, a double front door, a dark wood front door, brown floors and a vaulted ceiling.
Design ideas for a large front door in Indianapolis with beige walls, medium hardwood flooring, a double front door, a dark wood front door, brown floors and a vaulted ceiling.

This house accommodates comfort spaces for multi-generation families with multiple master suites to provide each family with a private space that they can enjoy with each unique design style. The different design styles flow harmoniously throughout the two-story house and unite in the expansive living room that opens up to a spacious rear patio for the families to spend their family time together. This traditional house design exudes elegance with pleasing state-of-the-art features.
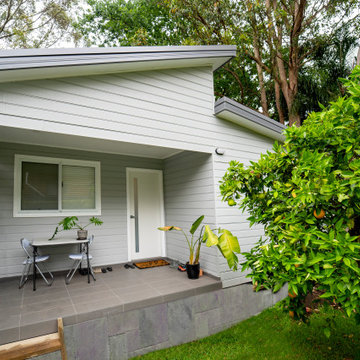
Tucked within the lush backyard, this granny flat becomes a beautiful addition. Its raked roof adds interest and calms the structure into it surroundings. Spandek exterior is a good alternative for a contemporary look with minimal maintenance. The light grey exterior lets the green foliage pop.
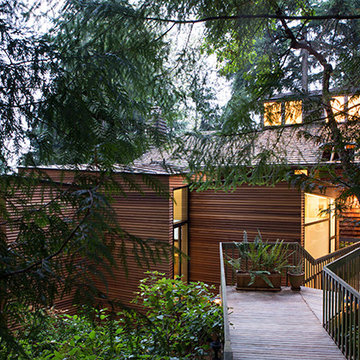
Main access to existing house passing by the addition. Photo by Coral von Zumwalt
Small scandi front door in Seattle with light hardwood flooring, a single front door, a medium wood front door, white walls and a vaulted ceiling.
Small scandi front door in Seattle with light hardwood flooring, a single front door, a medium wood front door, white walls and a vaulted ceiling.
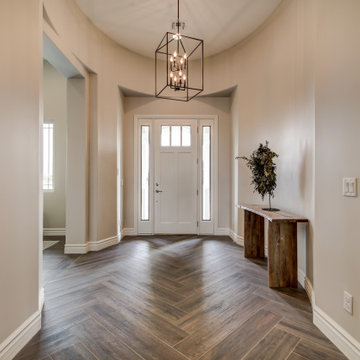
Front entry way
Large front door in Phoenix with beige walls, a single front door, a white front door, brown floors and a vaulted ceiling.
Large front door in Phoenix with beige walls, a single front door, a white front door, brown floors and a vaulted ceiling.

Photo of a medium sized front door in Auckland with white walls, concrete flooring, a single front door, a red front door, grey floors and a vaulted ceiling.
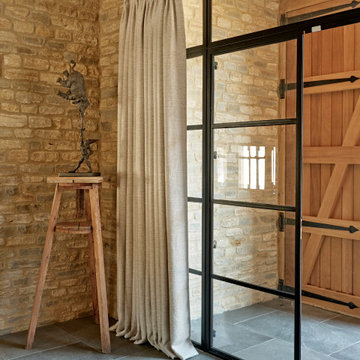
Inspiration for a large bohemian front door in Gloucestershire with beige walls, slate flooring, a double front door, a light wood front door, grey floors, a vaulted ceiling and brick walls.
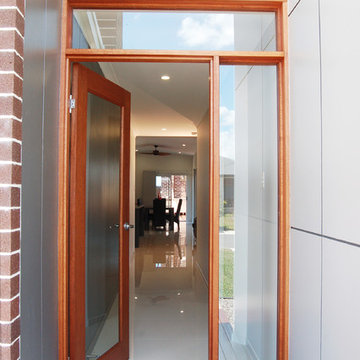
Inspiration for a small contemporary front door in Other with grey walls, medium hardwood flooring, a single front door, a medium wood front door, a vaulted ceiling and wainscoting.
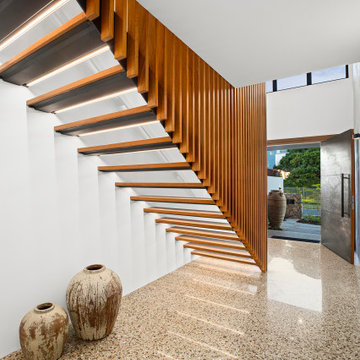
Design ideas for an expansive contemporary front door in Other with multi-coloured walls, concrete flooring, a pivot front door, a metal front door and a vaulted ceiling.
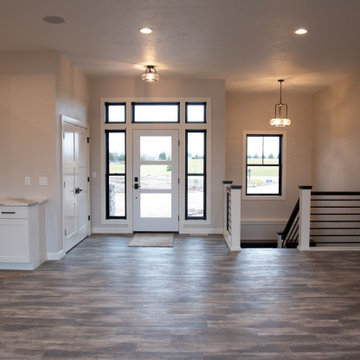
Black windows contrast well with the white painted trim! An open layout into the main living area make for a beautiful entrance into this home. The railing was custom made per the customer's request.
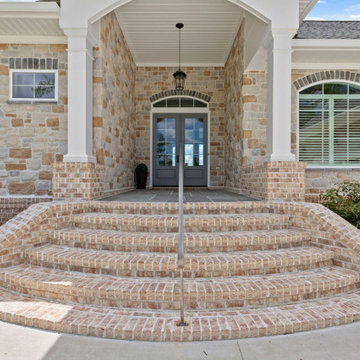
Front entry with brick steps and stone walls
This is an example of a large beach style front door in Raleigh with multi-coloured walls, slate flooring, a double front door, a grey front door, grey floors and a vaulted ceiling.
This is an example of a large beach style front door in Raleigh with multi-coloured walls, slate flooring, a double front door, a grey front door, grey floors and a vaulted ceiling.
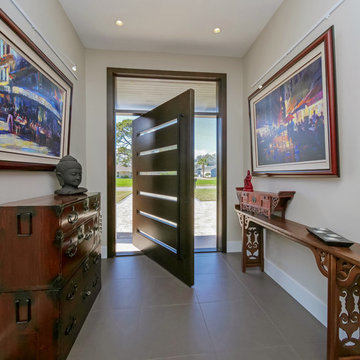
Large contemporary front door in Jacksonville with white walls, porcelain flooring, a pivot front door, a dark wood front door, brown floors and a vaulted ceiling.
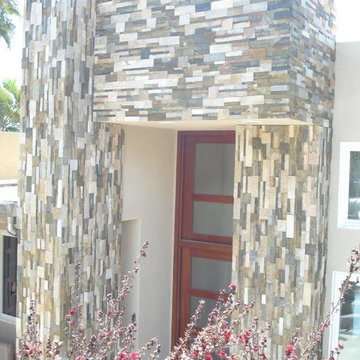
Ocean view custom home
Major remodel with new lifted high vault ceiling and ribbnon windows above clearstory http://ZenArchitect.com
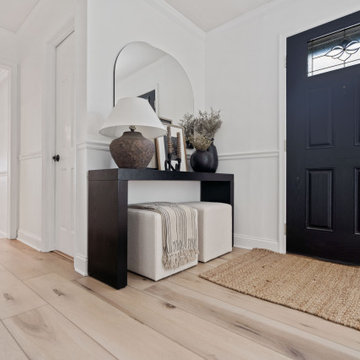
Warm, light, and inviting with characteristic knot vinyl floors that bring a touch of wabi-sabi to every room. This rustic maple style is ideal for Japanese and Scandinavian-inspired spaces. With the Modin Collection, we have raised the bar on luxury vinyl plank. The result is a new standard in resilient flooring. Modin offers true embossed in register texture, a low sheen level, a rigid SPC core, an industry-leading wear layer, and so much more.
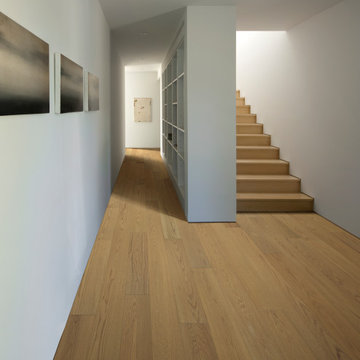
Clear Oak – The Serenity Collection offers a clean grade of uplifting tones & hues that compliment any interior, from classic & traditional to modern & minimal. The perfect selection where peace and style, merge.
Clear Oak is a CLEANPLUS Grade, meaning planks have limited pronounced color, variation and contrast.
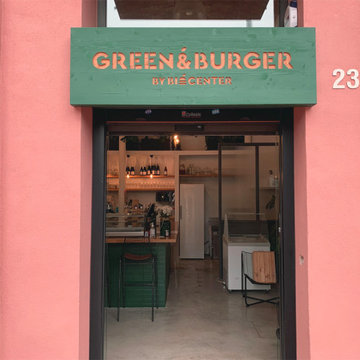
Medium sized scandinavian front door in Other with pink walls, a sliding front door, a glass front door, grey floors and a vaulted ceiling.
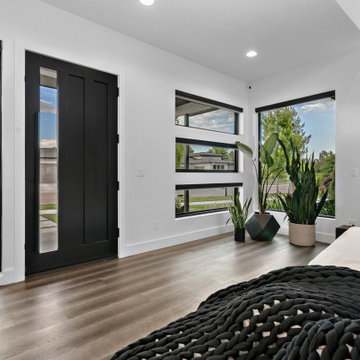
This living room exudes contemporary elegance with its striking monochromatic color scheme. The focal point is an impressive, floor-to-ceiling stone fireplace that adds texture and a rustic touch to the space. Adjacent to it, a sleek, flat-screen TV is mounted on a dark accent wall, complementing the modern aesthetic. Natural light floods in through large glass doors and clerestory windows, illuminating the room and providing panoramic views of the outdoor greenery.
Front Door with a Vaulted Ceiling Ideas and Designs
8