Front Door with Green Walls Ideas and Designs
Refine by:
Budget
Sort by:Popular Today
61 - 80 of 510 photos
Item 1 of 3
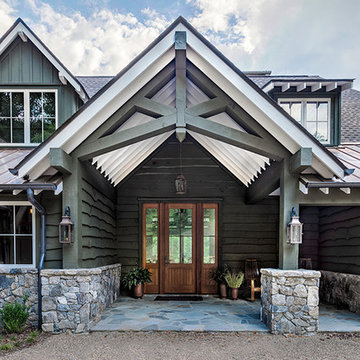
This light and airy lake house features an open plan and refined, clean lines that are reflected throughout in details like reclaimed wide plank heart pine floors, shiplap walls, V-groove ceilings and concealed cabinetry. The home's exterior combines Doggett Mountain stone with board and batten siding, accented by a copper roof.
Photography by Rebecca Lehde, Inspiro 8 Studios.
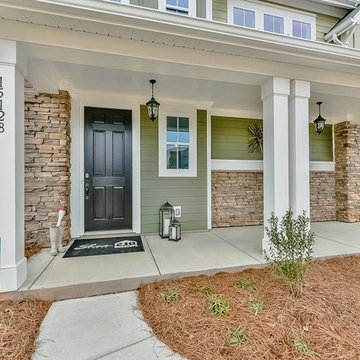
Introducing the Courtyard Collection at Sonoma, located near Ballantyne in Charlotte. These 51 single-family homes are situated with a unique twist, and are ideal for people looking for the lifestyle of a townhouse or condo, without shared walls. Lawn maintenance is included! All homes include kitchens with granite counters and stainless steel appliances, plus attached 2-car garages. Our 3 model homes are open daily! Schools are Elon Park Elementary, Community House Middle, Ardrey Kell High. The Hanna is a 2-story home which has everything you need on the first floor, including a Kitchen with an island and separate pantry, open Family/Dining room with an optional Fireplace, and the laundry room tucked away. Upstairs is a spacious Owner's Suite with large walk-in closet, double sinks, garden tub and separate large shower. You may change this to include a large tiled walk-in shower with bench seat and separate linen closet. There are also 3 secondary bedrooms with a full bath with double sinks.
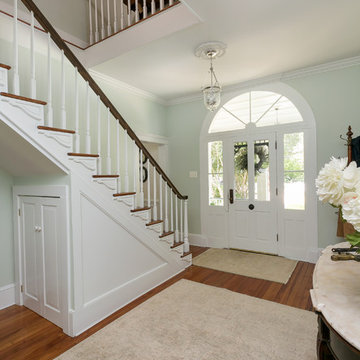
This 1880’s Victorian style home was completely renovated and expanded with a kitchen addition. The charm of the old home was preserved with character features and fixtures throughout the renovation while updating and expanding the home to luxurious modern living.
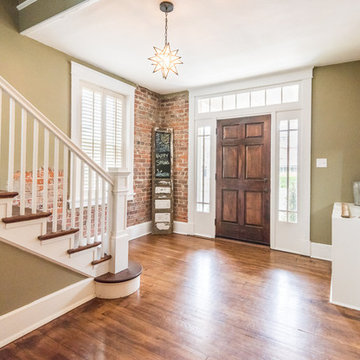
Inspiration for a large classic front door in Richmond with green walls, medium hardwood flooring, a single front door, a dark wood front door and brown floors.
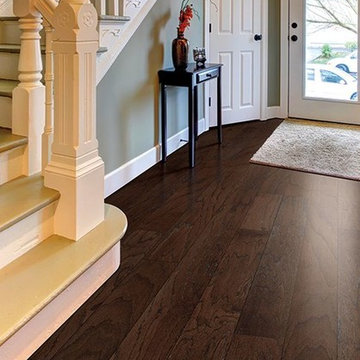
Inspiration for a medium sized classic front door in New York with green walls, dark hardwood flooring, a single front door, a glass front door and brown floors.
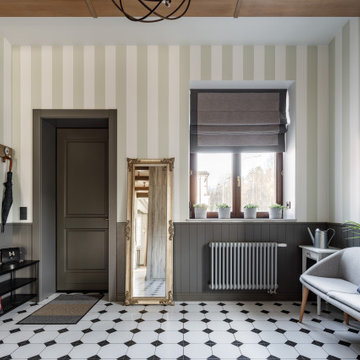
Photo of a large rustic front door in Saint Petersburg with green walls, ceramic flooring, a single front door, a grey front door, white floors, exposed beams and wallpapered walls.
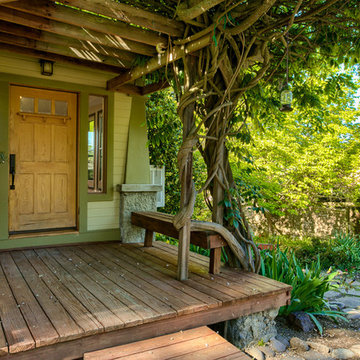
This is an example of a small traditional front door in Other with green walls, dark hardwood flooring, a single front door, a light wood front door and brown floors.

The front foyer is compact and as charming as ever. The criss cross beams in the ceiling give it character and it has everything a welcoming space needs. This view is from the dining room.
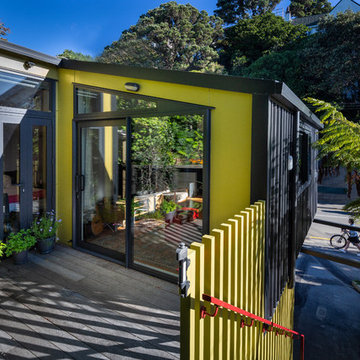
Photo of a small urban front door in Wellington with green walls and a sliding front door.
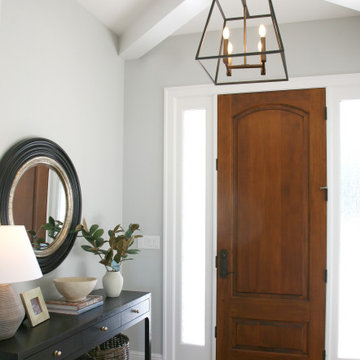
The stained front door is beautiful when paired with the thick coffered ceiling and trim detailing on this spectacular home. The round rug and front foyer table are perfectly appointed by the homeowner to greet guests.
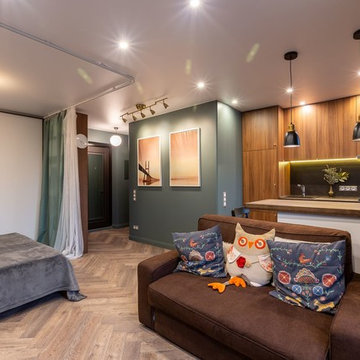
Brainstorm Buro +7 916 0602213
Design ideas for a small scandinavian front door in Moscow with green walls, dark hardwood flooring, a single front door, a dark wood front door and brown floors.
Design ideas for a small scandinavian front door in Moscow with green walls, dark hardwood flooring, a single front door, a dark wood front door and brown floors.
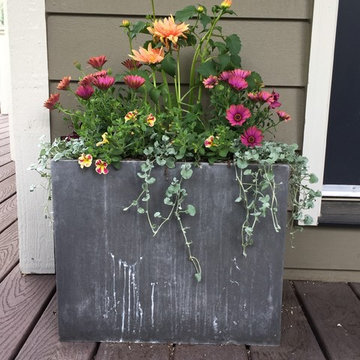
Spring has sprung! A mix of early season ground cover, tulips, feather reed grass and sage all green up quickly and give you garden pleasure as soon as April.
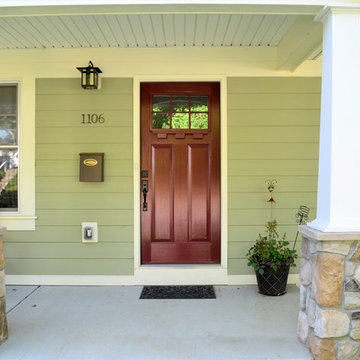
Photo of a traditional front door in St Louis with green walls, concrete flooring, a single front door and a medium wood front door.
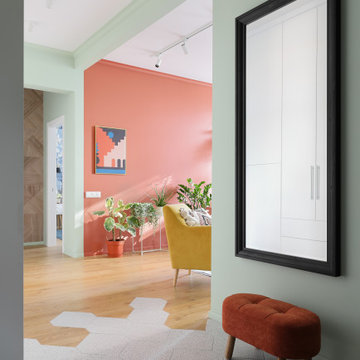
Прихожая с обувницей, банкеткой и навесным зеркалом.
Design ideas for a small scandi front door in Saint Petersburg with green walls, ceramic flooring, a single front door, a white front door and grey floors.
Design ideas for a small scandi front door in Saint Petersburg with green walls, ceramic flooring, a single front door, a white front door and grey floors.
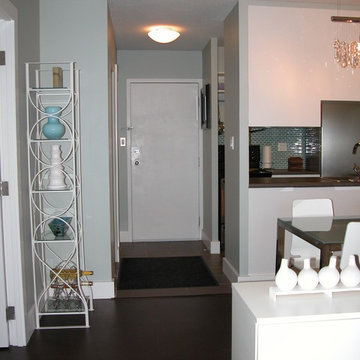
Duane Leenheer
Small contemporary front door in Edmonton with green walls, porcelain flooring, a pivot front door and a white front door.
Small contemporary front door in Edmonton with green walls, porcelain flooring, a pivot front door and a white front door.
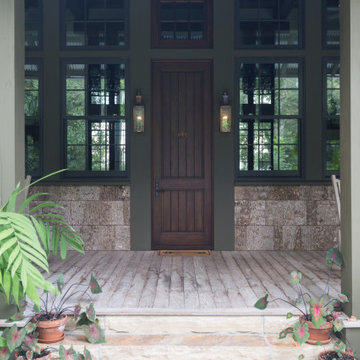
Private Residence / Santa Rosa Beach, Florida
Architect: Savoie Architects
Builder: Davis Dunn Construction
The owners of this lovely, wooded five-parcel site on Choctawhatchee Bay wanted to build a comfortable and inviting home that blended in with the natural surroundings. They also wanted the opportunity to bring the outside indoors by allowing ample natural lighting through windows and expansive folding door systems that they could open up when the seasons permitted. The windows on the home are custom made and impact-rated by our partners at Loewen in Steinbach, Canada. The natural wood exterior doors and transoms are E. F. San Juan Invincia® impact-rated products.
Edward San Juan had worked with the home’s interior designer, Erika Powell of Urban Grace Interiors, showing her samples of poplar bark siding prior to the inception of this project. This product was historically used in Appalachia for the exterior siding of cabins; Powell loved the product and vowed to find a use for it on a future project. This beautiful private residence provided just the opportunity to combine this unique material with other natural wood and stone elements. The interior wood beams and other wood components were sourced by the homeowners and made a perfect match to create an unobtrusive home in a lovely natural setting.
Challenges:
E. F. San Juan’s main challenges on this residential project involved the large folding door systems, which opened up interior living spaces to those outdoors. The sheer size of these door systems made it necessary that all teams work together to get precise measurements and details, ensuring a seamless transition between the areas. It was also essential to make sure these massive door systems would blend well with the home’s other components, with the reflection of nature and a rustic look in mind. All elements were also impact-rated to ensure safety and security in any coastal storms.
Solution:
We worked closely with the teams from Savoie, Davis Dunn, and Urban Grace to source the impact-rated folding doors from Euro-Wall Systems and create the perfect transition between nature and interior for this rustic residence on the bay. The customized expansive folding doors open the great room up to the deck with outdoor living space, while the counter-height folding window opens the kitchen up to bar seating and a grilling area.
---
Photos by Brittany Godbee Photographer
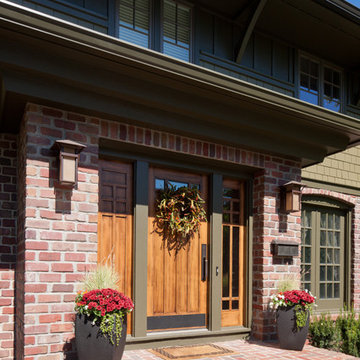
Photo by Alistair Tutton
Large classic front door in Kansas City with a single front door, a medium wood front door and green walls.
Large classic front door in Kansas City with a single front door, a medium wood front door and green walls.
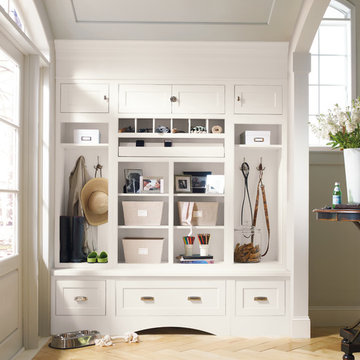
Keep life together with this great entryway! This Prescott beaded inset door made of maple wood painted white sports stainless steel hardware and clean lines for a clutter-free lifestyle.
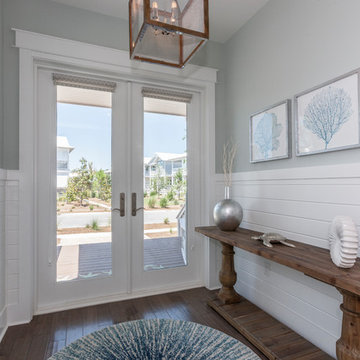
© 2018 Rick Cooper Photography
Medium sized nautical front door in Miami with green walls, medium hardwood flooring, a double front door, a white front door and brown floors.
Medium sized nautical front door in Miami with green walls, medium hardwood flooring, a double front door, a white front door and brown floors.
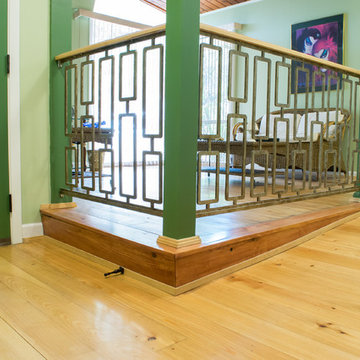
Entryway from front door to upper level of 1960's split-level home. Previous step was set into the foundation and rebuilt as a ramp. Flooring is cypress. Ramp is ADA compliant. Decorative railing was installed to prevent access from the dining area over the edge of the raised floor.
Front Door with Green Walls Ideas and Designs
4