Front House Exterior with a Lean-to Roof Ideas and Designs
Refine by:
Budget
Sort by:Popular Today
1 - 20 of 111 photos
Item 1 of 3
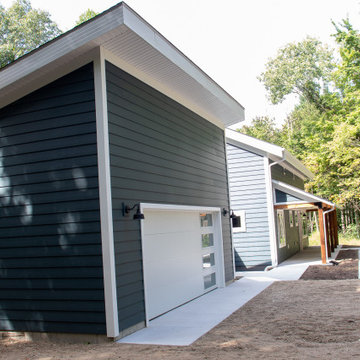
This is an example of a medium sized and blue modern split-level front detached house in Grand Rapids with vinyl cladding, a lean-to roof, a shingle roof, a black roof and shiplap cladding.

A mixture of dual gray board and baton and lap siding, vertical cedar siding and soffits along with black windows and dark brown metal roof gives the exterior of the house texture and character will reducing maintenance needs.
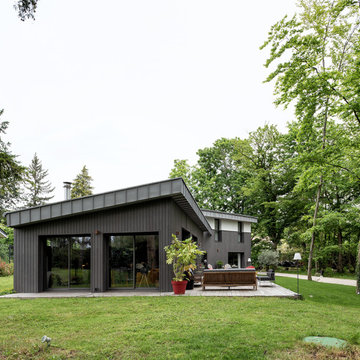
Maison avec terrasse
This is an example of an expansive and gey contemporary two floor front detached house in Paris with wood cladding, a lean-to roof, a metal roof, a grey roof and shiplap cladding.
This is an example of an expansive and gey contemporary two floor front detached house in Paris with wood cladding, a lean-to roof, a metal roof, a grey roof and shiplap cladding.
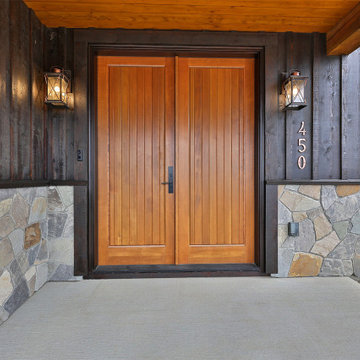
Covered Entry with copper accent lights and beautiful wood doors.
This is an example of a brown rustic front detached house in Other with wood cladding, a lean-to roof, a shingle roof, a black roof and board and batten cladding.
This is an example of a brown rustic front detached house in Other with wood cladding, a lean-to roof, a shingle roof, a black roof and board and batten cladding.
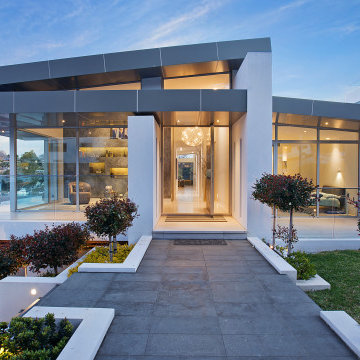
Design ideas for a large and white contemporary two floor front detached house in Sydney with a lean-to roof, mixed cladding and a grey roof.
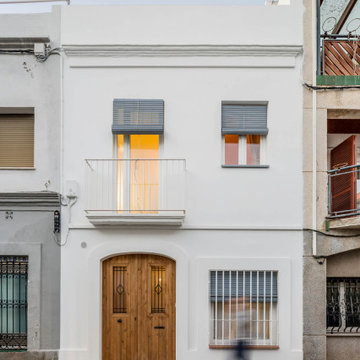
This is an example of a small and white coastal front detached house in Other with three floors, concrete fibreboard cladding, a lean-to roof and a tiled roof.
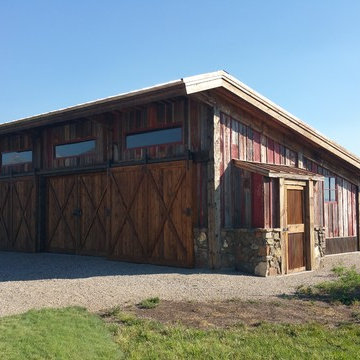
Front view of storage shed, distressed wood, and sliding barn exterior barn doors. With the red faded wood and reclaimed wood siding.
Photo of a small and brown rustic two floor front house exterior in Boise with mixed cladding, a lean-to roof, board and batten cladding, a metal roof and a brown roof.
Photo of a small and brown rustic two floor front house exterior in Boise with mixed cladding, a lean-to roof, board and batten cladding, a metal roof and a brown roof.
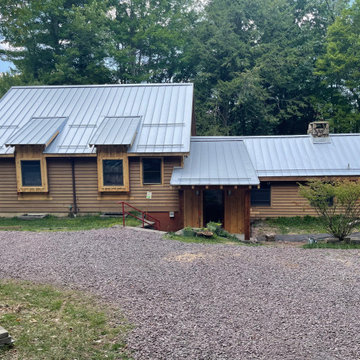
New standing seam metal roof in place, along with new entry/mud room addition. Next step is to complete the landscaping: reorient the stairs and solve the 'problem' of the slopped / step down into the house.
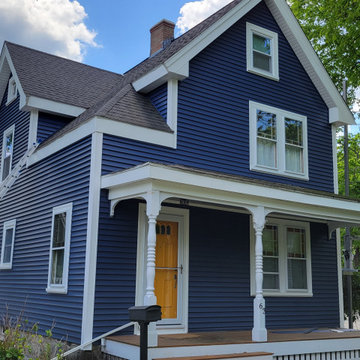
Medium sized and blue victorian two floor front detached house in Boston with vinyl cladding, a lean-to roof, a shingle roof, a black roof and shiplap cladding.
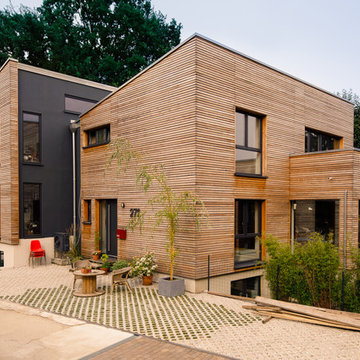
Im Laufe der Zeit wird die Holzfassade des Doppelhauses in Düsseldorf durch Witterung und Sonneneinwirkung eine Patina erhalten und auf natürlichem Wege altern.
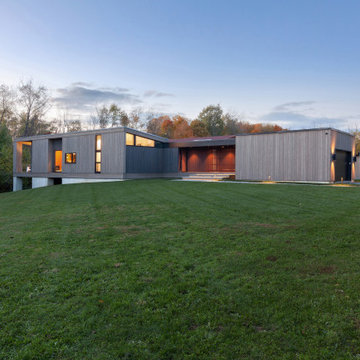
South Facade at Dusk - Architect: HAUS | Architecture For Modern Lifestyles - Builder: WERK | Building Modern - Photo: HAUS
Design ideas for a small and gey modern bungalow front detached house in Indianapolis with wood cladding, a lean-to roof, a metal roof, a grey roof and shiplap cladding.
Design ideas for a small and gey modern bungalow front detached house in Indianapolis with wood cladding, a lean-to roof, a metal roof, a grey roof and shiplap cladding.
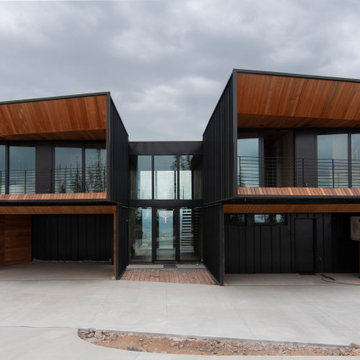
Black modern two floor front detached house in Salt Lake City with metal cladding, a lean-to roof, a metal roof, a black roof and board and batten cladding.
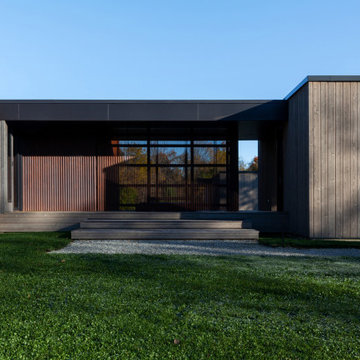
Covered Breezeway Entry at Sunrise - Architect: HAUS | Architecture For Modern Lifestyles - Builder: WERK | Building Modern - Photo: HAUS
Design ideas for a gey and medium sized modern bungalow front detached house in Indianapolis with wood cladding, a lean-to roof, a metal roof, a grey roof and shiplap cladding.
Design ideas for a gey and medium sized modern bungalow front detached house in Indianapolis with wood cladding, a lean-to roof, a metal roof, a grey roof and shiplap cladding.
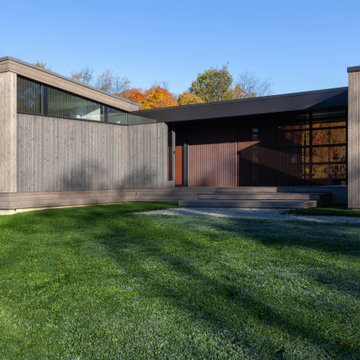
Approach at Dawn - Architect: HAUS | Architecture For Modern Lifestyles - Builder: WERK | Building Modern - Photo: HAUS
Photo of a small and gey modern bungalow front detached house in Indianapolis with wood cladding, a lean-to roof, a metal roof, a grey roof and shiplap cladding.
Photo of a small and gey modern bungalow front detached house in Indianapolis with wood cladding, a lean-to roof, a metal roof, a grey roof and shiplap cladding.
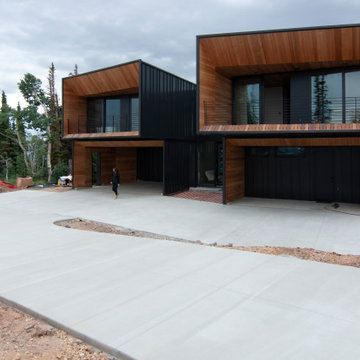
Inspiration for a black modern two floor front detached house in Salt Lake City with wood cladding, a lean-to roof, board and batten cladding, a metal roof and a black roof.
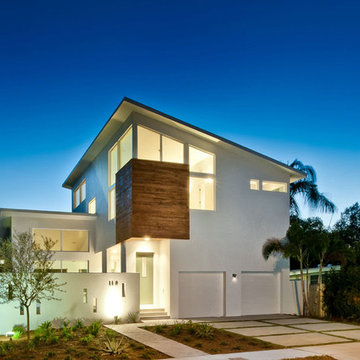
Photography By FASTPIX! Photography Services
Design ideas for a medium sized and white traditional two floor front detached house in Tampa with wood cladding and a lean-to roof.
Design ideas for a medium sized and white traditional two floor front detached house in Tampa with wood cladding and a lean-to roof.
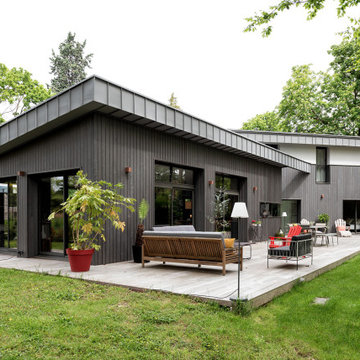
Maison avec terrasse
Design ideas for an expansive and gey contemporary two floor front detached house in Paris with wood cladding, a lean-to roof, a metal roof, a grey roof and shiplap cladding.
Design ideas for an expansive and gey contemporary two floor front detached house in Paris with wood cladding, a lean-to roof, a metal roof, a grey roof and shiplap cladding.
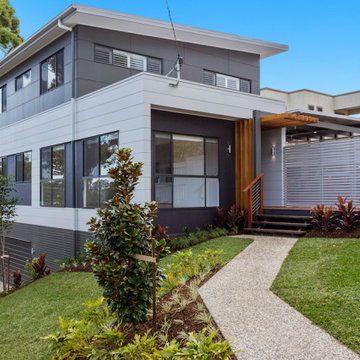
Photo of a gey contemporary front detached house in Brisbane with mixed cladding, a lean-to roof, a metal roof, a grey roof and board and batten cladding.
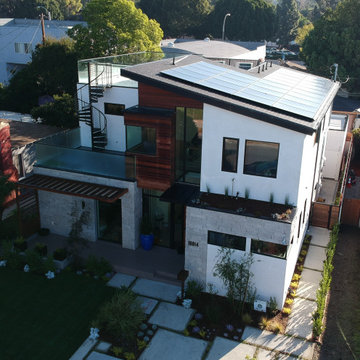
Ground up Modern style Architecture in Culver City.
Ipe Rain screen horizontal siding
Stone facing, New doors and windows, spiral staircase from lower to upper decks. Glass railings
New Tesla Solar and 2 power walls.
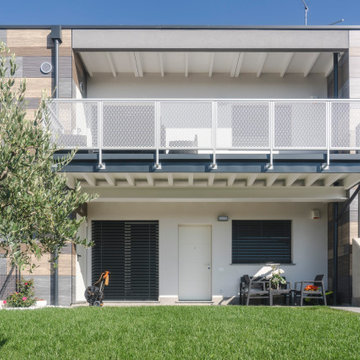
Facciata. Realizzazione dell'azienda Marlegno.
Foto di Simone Marulli
Medium sized scandi two floor front flat in Milan with mixed cladding and a lean-to roof.
Medium sized scandi two floor front flat in Milan with mixed cladding and a lean-to roof.
Front House Exterior with a Lean-to Roof Ideas and Designs
1