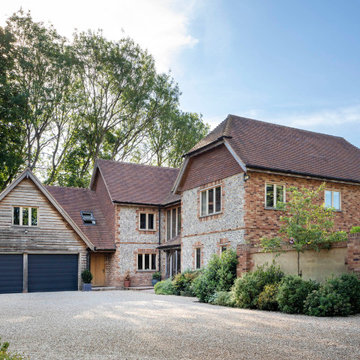Front House Exterior with Mixed Cladding Ideas and Designs
Refine by:
Budget
Sort by:Popular Today
1 - 20 of 238 photos
Item 1 of 3

Medium sized and white rural bungalow front detached house in Dallas with mixed cladding, a mixed material roof, a grey roof and board and batten cladding.

With bold, clean lines and beautiful natural wood vertical siding, this Scandinavian Modern home makes a statement in the vibrant and award-winning master planned Currie community. This home’s design uses symmetry and balance to create a unique and eye-catching modern home. Using a color palette of black, white, and blonde wood, the design remains simple and clean while creating a homey and welcoming feel. The sheltered back deck has a big cozy fireplace, making it a wonderful place to gather with friends and family. Floor-to-ceiling windows allow natural light to pour in from outside. This stunning Scandi Modern home is thoughtfully designed down to the last detail.

Inspiration for a large and gey world-inspired bungalow front detached house in San Francisco with mixed cladding, a shingle roof and a black roof.
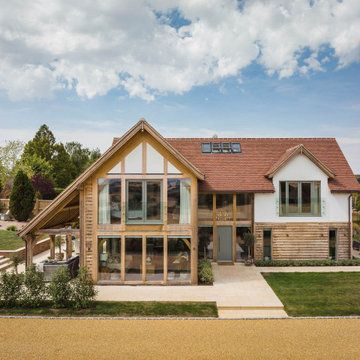
Photo of a white farmhouse front detached house in Essex with three floors, mixed cladding, a tiled roof, a red roof and board and batten cladding.

Contemporary Exterior
Design ideas for a multi-coloured contemporary two floor front detached house in Toronto with mixed cladding, a shingle roof, a grey roof and shiplap cladding.
Design ideas for a multi-coloured contemporary two floor front detached house in Toronto with mixed cladding, a shingle roof, a grey roof and shiplap cladding.
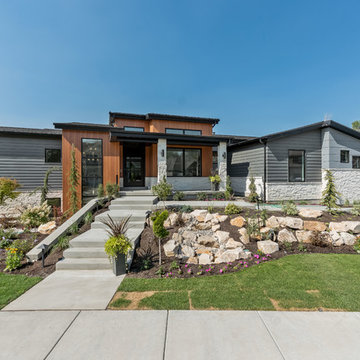
Exterior modern with a softened touch. Artisan siding with mitered corners painted Benjamin Moore Kendall Charcoal. Wood look siding is Longboard Facades in Light Cherry. Soffit and fascia are black aluminum.
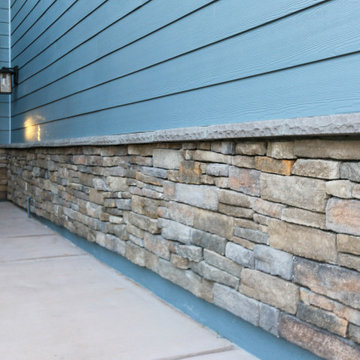
Completed in the Spring of 2022 by Classic Home Improvements, this exterior was remodeled with stacked stone veneer and Hardie siding. The blue front exterior door compliments the rest of the light blue Hardie siding and welcomes every visitor with a black exterior lantern.

Inspiration for a medium sized and black contemporary two floor front detached house in Belfast with mixed cladding, a pitched roof, a black roof and board and batten cladding.
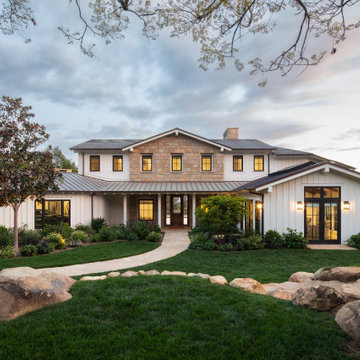
Photo of an expansive and white farmhouse two floor front detached house in Santa Barbara with a metal roof, mixed cladding, a pitched roof, a grey roof and board and batten cladding.
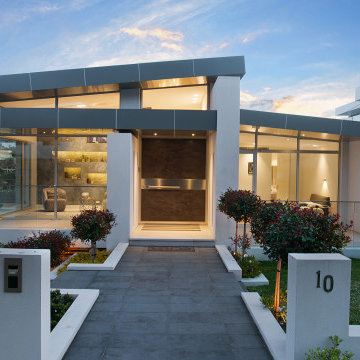
Design ideas for a large and white contemporary two floor front detached house in Sydney with mixed cladding and a grey roof.
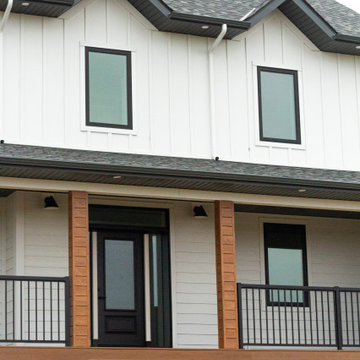
A classic white farmhouse with a modern twist.
Large and white farmhouse two floor front detached house in Other with mixed cladding, a pitched roof, a shingle roof, a grey roof and board and batten cladding.
Large and white farmhouse two floor front detached house in Other with mixed cladding, a pitched roof, a shingle roof, a grey roof and board and batten cladding.
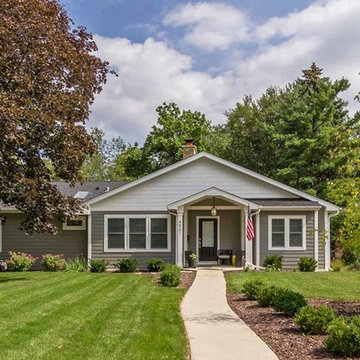
This family of 5 was quickly out-growing their 1,220sf ranch home on a beautiful corner lot. Rather than adding a 2nd floor, the decision was made to extend the existing ranch plan into the back yard, adding a new 2-car garage below the new space - for a new total of 2,520sf. With a previous addition of a 1-car garage and a small kitchen removed, a large addition was added for Master Bedroom Suite, a 4th bedroom, hall bath, and a completely remodeled living, dining and new Kitchen, open to large new Family Room. The new lower level includes the new Garage and Mudroom. The existing fireplace and chimney remain - with beautifully exposed brick. The homeowners love contemporary design, and finished the home with a gorgeous mix of color, pattern and materials.
The project was completed in 2011. Unfortunately, 2 years later, they suffered a massive house fire. The house was then rebuilt again, using the same plans and finishes as the original build, adding only a secondary laundry closet on the main level.

Shingle Style Home featuring Bevolo Lighting.
Perfect for a family, this shingle-style home offers ample play zones complemented by tucked-away areas. With the residence’s full scale only apparent from the back, Harrison Design’s concept optimizes water views. The living room connects with the open kitchen via the dining area, distinguished by its vaulted ceiling and expansive windows. An octagonal-shaped tower with a domed ceiling serves as an office and lounge. Much of the upstairs design is oriented toward the children, with a two-level recreation area, including an indoor climbing wall. A side wing offers a live-in suite for a nanny or grandparents.
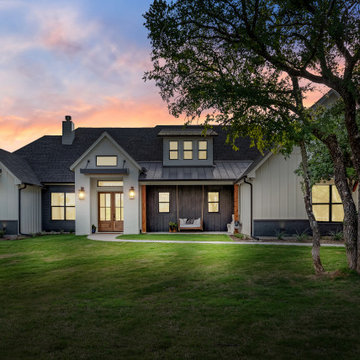
Design ideas for a medium sized and white country bungalow front detached house in Dallas with mixed cladding, a grey roof and board and batten cladding.

Gey midcentury two floor front detached house in Denver with mixed cladding and a flat roof.
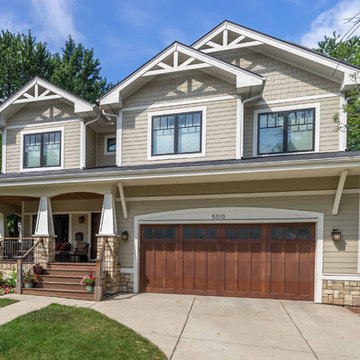
New Craftsman style home, approx 3200sf on 60' wide lot. Views from the street, highlighting front porch, large overhangs, Craftsman detailing. Photos by Robert McKendrick Photography.
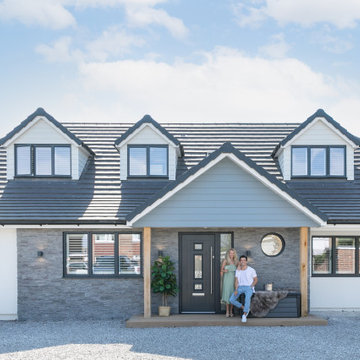
Photo of a medium sized and gey modern two floor front detached house in Sussex with mixed cladding, a grey roof and shiplap cladding.
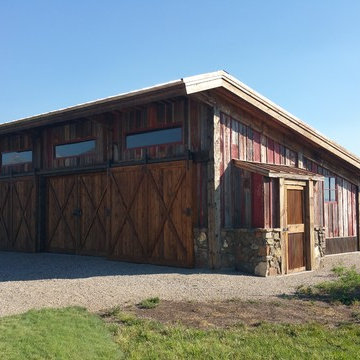
Front view of storage shed, distressed wood, and sliding barn exterior barn doors. With the red faded wood and reclaimed wood siding.
Photo of a small and brown rustic two floor front house exterior in Boise with mixed cladding, a lean-to roof, board and batten cladding, a metal roof and a brown roof.
Photo of a small and brown rustic two floor front house exterior in Boise with mixed cladding, a lean-to roof, board and batten cladding, a metal roof and a brown roof.
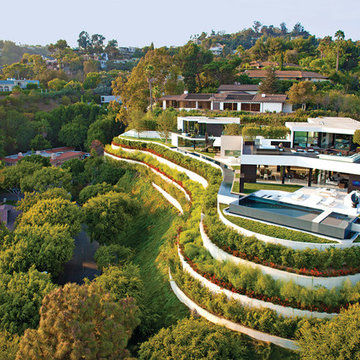
Laurel Way Beverly Hills luxury modern mansion with terraced landscaping. Photo by Art Gray Photography.
Photo of a white and expansive contemporary front detached house in Los Angeles with three floors, mixed cladding, a flat roof and a white roof.
Photo of a white and expansive contemporary front detached house in Los Angeles with three floors, mixed cladding, a flat roof and a white roof.
Front House Exterior with Mixed Cladding Ideas and Designs
1
