Front House Exterior with Wood Cladding Ideas and Designs
Refine by:
Budget
Sort by:Popular Today
1 - 20 of 394 photos
Item 1 of 3
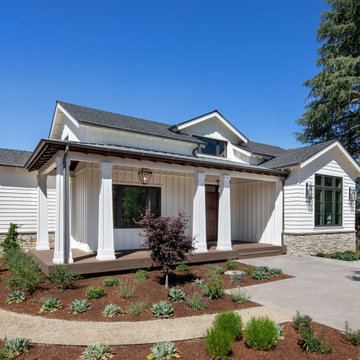
Design ideas for a white classic bungalow front detached house in San Francisco with wood cladding, a pitched roof, a shingle roof, a black roof and shiplap cladding.
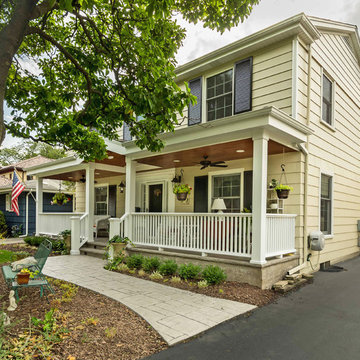
This 2-story home needed a little love on the outside, with a new front porch to provide curb appeal as well as useful seating areas at the front of the home. The traditional style of the home was maintained, with it's pale yellow siding and black shutters. The addition of the front porch with flagstone floor, white square columns, rails and balusters, and a small gable at the front door helps break up the 2-story front elevation and provides the covered seating desired. Can lights in the wood ceiling provide great light for the space, and the gorgeous ceiling fans increase the breeze for the home owners when sipping their tea on the porch. The new stamped concrete walk from the driveway and simple landscaping offer a quaint picture from the street, and the homeowners couldn't be happier.
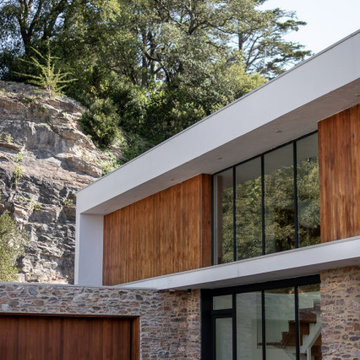
A view of the annexe house which sits beside the main house.
Inspiration for a large and white contemporary two floor front detached house in Devon with wood cladding, a flat roof, a mixed material roof, a grey roof and shiplap cladding.
Inspiration for a large and white contemporary two floor front detached house in Devon with wood cladding, a flat roof, a mixed material roof, a grey roof and shiplap cladding.
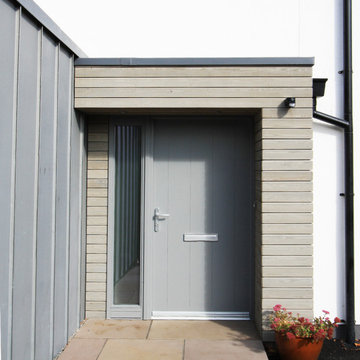
The main body of the house, running east / west with a 40 degree roof pitch, roof windows and dormers makes up the primary accommodation with a 1 & 3/4 storey massing. The garage and rear lounge create an additional wrap around form on the north east corner while the living room forms a gabled extrusion on the south face of the main body. The living area takes advantage of sunlight throughout the day thanks to a large glazed gable. This gable, along with other windows, allow light to penetrate deep into the plan throughout the year, particularly in the winter months when natural daylight is limited.
Materials are used to purposely break up the elevations and emphasise changes in use or projections from the main, white house facade. The large projections accommodating the garage and open plan living area are wrapped in Quartz Grey Zinc Standing Seam roofing and cladding which continues to wrap around the rear corner extrusion off the main building. Vertical larch cladding with mid grey vacuum coating is used to differentiate smaller projections from the main form. The principal entrance, dormers and the external wall to the rear lounge provide a contrasting break in materials between the extruded forms and the different purpose of the spaces within.
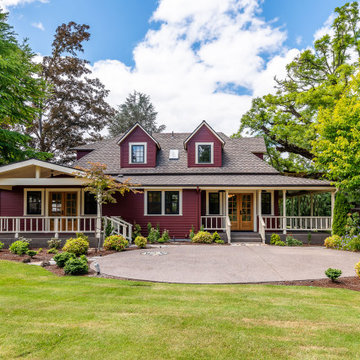
Early 1900's farmhouse, literal farm house redesigned for the business to use as their corporate meeting center. This remodel included taking the existing bathrooms bedrooms, kitchen, living room, family room, dining room, and wrap around porch and creating a functional space for corporate meeting and gatherings. The integrity of the home was kept put as each space looks as if it could have been designed this way since day one.
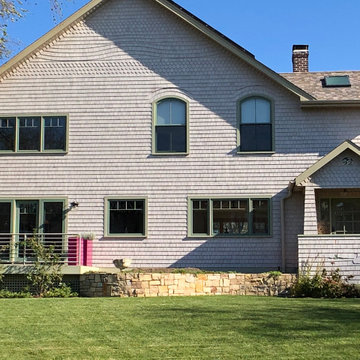
Custom cedar shingle patterns provide a playful exterior to this sixties center hall colonial changed to a new side entry with porch and entry vestibule addition. A raised stone planter vegetable garden and front deck add texture, blending traditional and contemporary touches. Custom windows allow water views and ocean breezes throughout.

A mixture of dual gray board and baton and lap siding, vertical cedar siding and soffits along with black windows and dark brown metal roof gives the exterior of the house texture and character will reducing maintenance needs.
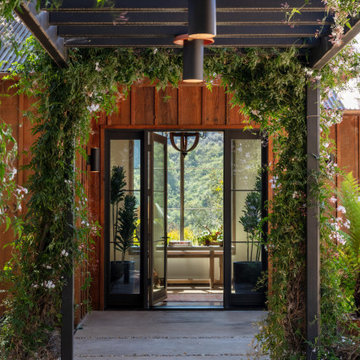
Inspiration for a brown rustic bungalow front detached house in Santa Barbara with wood cladding, a metal roof, a black roof and board and batten cladding.
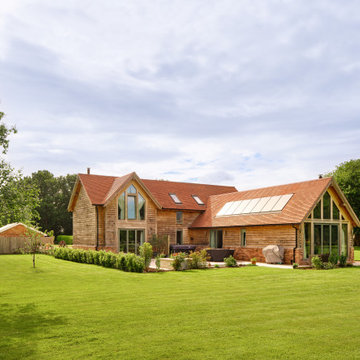
This is an example of a medium sized two floor front house exterior in Hampshire with wood cladding, a pitched roof, a tiled roof, a red roof and board and batten cladding.
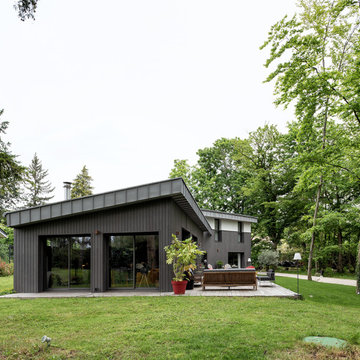
Maison avec terrasse
This is an example of an expansive and gey contemporary two floor front detached house in Paris with wood cladding, a lean-to roof, a metal roof, a grey roof and shiplap cladding.
This is an example of an expansive and gey contemporary two floor front detached house in Paris with wood cladding, a lean-to roof, a metal roof, a grey roof and shiplap cladding.
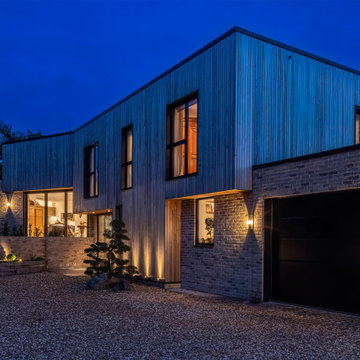
Driveway and external lighting for the front of the house. spike lights pick out the colour and texture of the red cedar. Low level lights illuminate paths, steps and key planting.
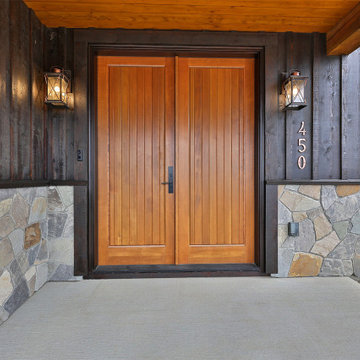
Covered Entry with copper accent lights and beautiful wood doors.
This is an example of a brown rustic front detached house in Other with wood cladding, a lean-to roof, a shingle roof, a black roof and board and batten cladding.
This is an example of a brown rustic front detached house in Other with wood cladding, a lean-to roof, a shingle roof, a black roof and board and batten cladding.

This mid-century modern house was built in the 1950's. The curved front porch and soffit together with the wrought iron balustrade and column are typical of this era.
The fresh, mid-grey paint colour palette have given the exterior a new lease of life, cleverly playing up its best features.
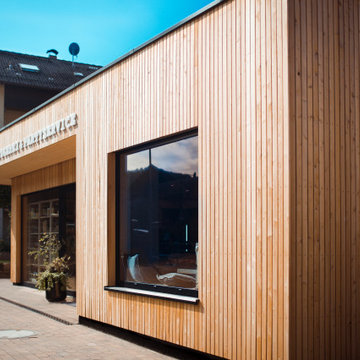
Next Habitat Architekten
Flörsbachtal
Main Kinzig Kreis
Spessart
Inspiration for a medium sized contemporary front house exterior in Frankfurt with wood cladding, a flat roof, a green roof and shiplap cladding.
Inspiration for a medium sized contemporary front house exterior in Frankfurt with wood cladding, a flat roof, a green roof and shiplap cladding.
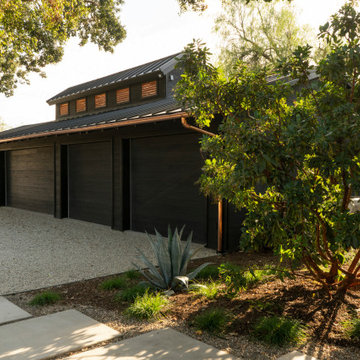
Garage Barn - Shou-Sugi-Ban siding
--
Location: Santa Ynez, CA // Type: Remodel & New Construction // Architect: Salt Architect // Designer: Rita Chan Interiors // Lanscape: Bosky // #RanchoRefugioSY
---
Featured in Sunset, Domino, Remodelista, Modern Luxury Interiors
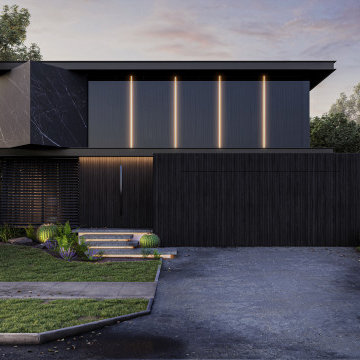
Behind this striking black façade lies a uniquely bespoke, subdued and luxurious masterpiece.
– DGK Architects
Inspiration for a medium sized and black contemporary two floor front detached house in Perth with wood cladding, a flat roof, a metal roof, a black roof and board and batten cladding.
Inspiration for a medium sized and black contemporary two floor front detached house in Perth with wood cladding, a flat roof, a metal roof, a black roof and board and batten cladding.
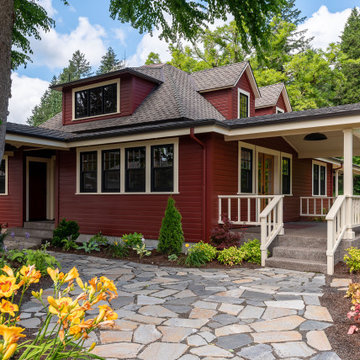
Early 1900's farmhouse, literal farm house redesigned for the business to use as their corporate meeting center. This remodel included taking the existing bathrooms bedrooms, kitchen, living room, family room, dining room, and wrap around porch and creating a functional space for corporate meeting and gatherings. The integrity of the home was kept put as each space looks as if it could have been designed this way since day one.
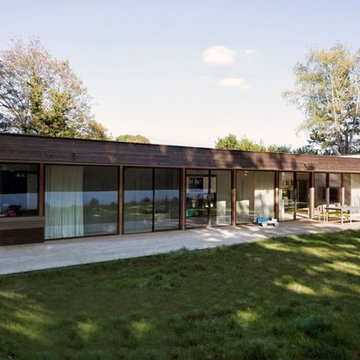
Façade avant avec terrasse
Design ideas for a large and brown contemporary bungalow front detached house in Other with wood cladding, a flat roof, a green roof, a black roof and shiplap cladding.
Design ideas for a large and brown contemporary bungalow front detached house in Other with wood cladding, a flat roof, a green roof, a black roof and shiplap cladding.

Photo of a small and black contemporary bungalow front house exterior with wood cladding, a flat roof, a mixed material roof, a black roof and board and batten cladding.
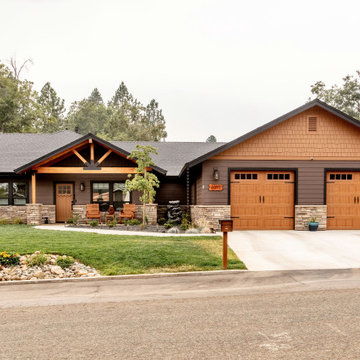
Inspiration for a medium sized and brown rustic bungalow front detached house in Sacramento with wood cladding, a pitched roof, a shingle roof, a brown roof and shiplap cladding.
Front House Exterior with Wood Cladding Ideas and Designs
1