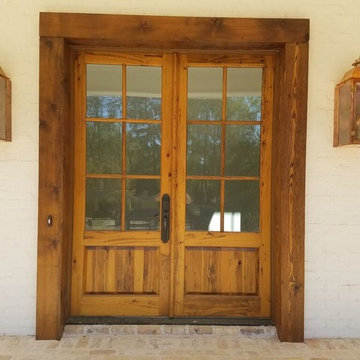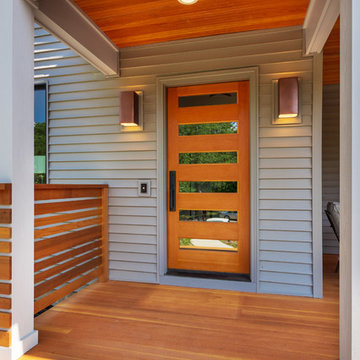Front Veranda Ideas and Designs
Refine by:
Budget
Sort by:Popular Today
1 - 20 of 84 photos
Item 1 of 3
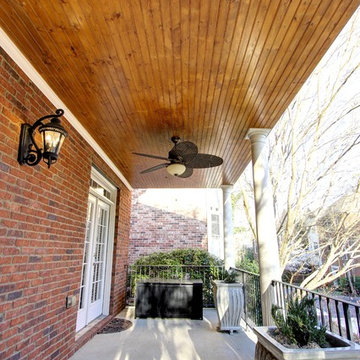
Rebuilt porch with tongue and groove ceiling and fan.
C. Augestad, Fox Photography, Marietta, GA
Photo of a small traditional front veranda in Atlanta with concrete slabs and a roof extension.
Photo of a small traditional front veranda in Atlanta with concrete slabs and a roof extension.
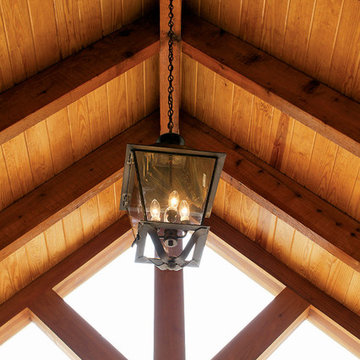
Living comfortably has never been easier! This gorgeous Craftsman home exposes rich architectural detail throughout the open floor plan. Perfect for those who enjoy outdoor living, this design features copious areas for taking advantage of Mother Nature. A sunroom, rear deck and screened porch are all on the main level, while the lower level boasts a screened porch with summer kitchen, as well as a second covered porch.
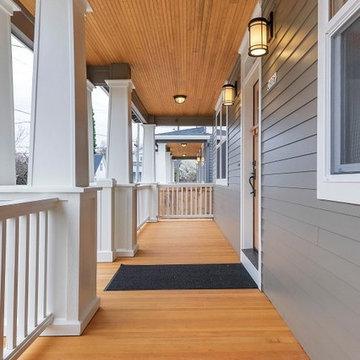
This is an example of a classic front veranda in Portland with decking and a roof extension.
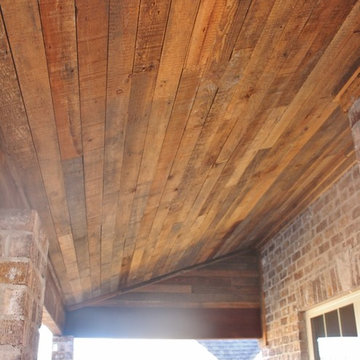
Reclaimed wood porch ceiling
Inspiration for a medium sized classic front veranda in Birmingham with concrete slabs and a roof extension.
Inspiration for a medium sized classic front veranda in Birmingham with concrete slabs and a roof extension.
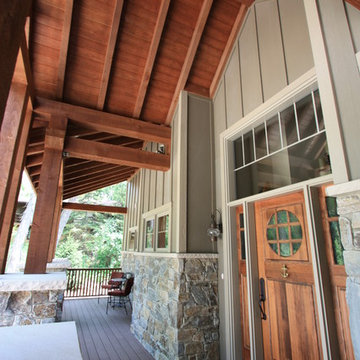
Rustic Timber frame entry/Porch with rustic stone work and custom front door and sidelights
Design ideas for a large classic front veranda in Milwaukee with decking and a roof extension.
Design ideas for a large classic front veranda in Milwaukee with decking and a roof extension.
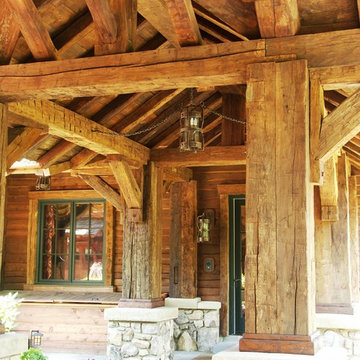
Medium sized rustic front veranda in New York with concrete paving and a roof extension.
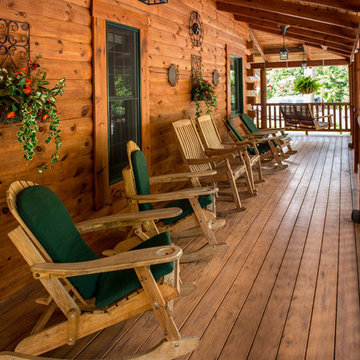
Rick Lee Photography
Photo of a large rustic front veranda in DC Metro with decking and a roof extension.
Photo of a large rustic front veranda in DC Metro with decking and a roof extension.
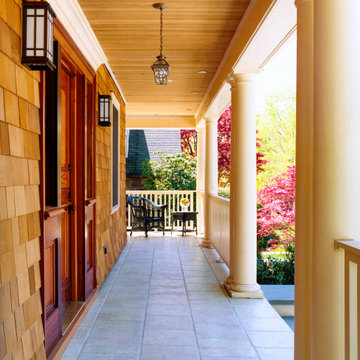
Wood shingles & columns over a ceramic tile porch
Design ideas for a large contemporary front veranda in New York with natural stone paving and a roof extension.
Design ideas for a large contemporary front veranda in New York with natural stone paving and a roof extension.
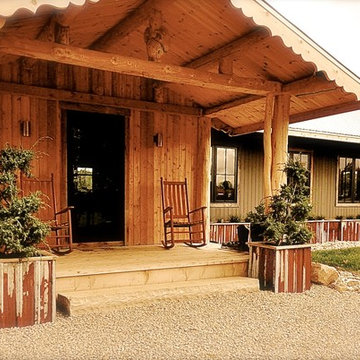
The ornamental clipped juniper specimens are a perfect match for the rustic entrance planters!
This is an example of a small rustic front veranda in Toronto with a potted garden, decking and a roof extension.
This is an example of a small rustic front veranda in Toronto with a potted garden, decking and a roof extension.

A spacious front porch welcomes you home and offers a great spot to sit and relax in the evening while waving to neighbors walking by in this quiet, family friendly neighborhood of Cotswold. The porch is covered in bluestone which is a great material for a clean, simplistic look. Pike was able to vault part of the porch to make it feel grand. V-Groove was chosen for the ceiling trim, as it is stylish and durable. It is stained in Benjamin Moore Hidden Valley.

This is an example of a medium sized farmhouse front veranda in Richmond with decking, a roof extension and feature lighting.

Amazing front porch of a modern farmhouse built by Steve Powell Homes (www.stevepowellhomes.com). Photo Credit: David Cannon Photography (www.davidcannonphotography.com)

Архитекторы: Дмитрий Глушков, Фёдор Селенин; Фото: Антон Лихтарович
Design ideas for a large contemporary front screened wood railing veranda in Moscow with a roof extension and natural stone paving.
Design ideas for a large contemporary front screened wood railing veranda in Moscow with a roof extension and natural stone paving.
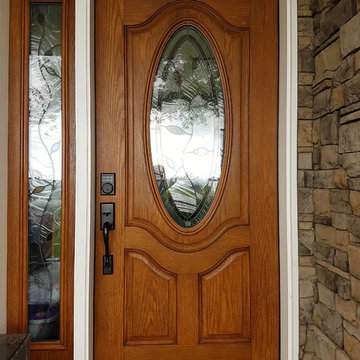
Using our staining technique we were able to accomplish a warm multi-dimensional wood look on the front and back door slabs.
This is an example of a small traditional front veranda in Edmonton with a roof extension.
This is an example of a small traditional front veranda in Edmonton with a roof extension.
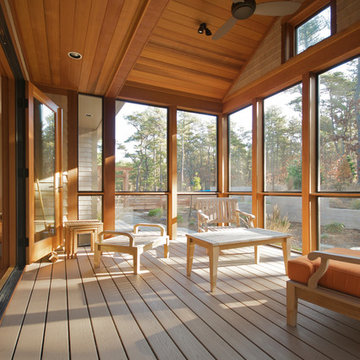
Jon Rolf Photography
Inspiration for a medium sized traditional front screened veranda in Boston with decking and a roof extension.
Inspiration for a medium sized traditional front screened veranda in Boston with decking and a roof extension.
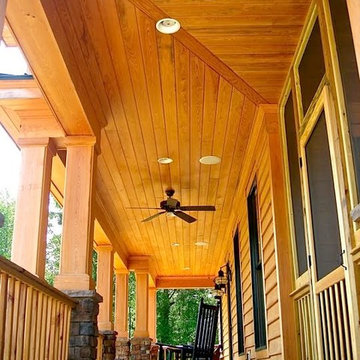
Inspiration for a medium sized contemporary front veranda in Other with decking and a roof extension.
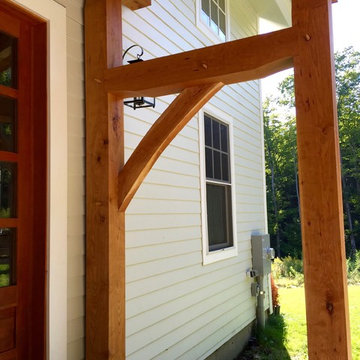
Berkshire Mountain Design Build. -Log Home -Timber Framing -Post and Beam -Historic Preservation
Photo of a small traditional front veranda in Boston with decking.
Photo of a small traditional front veranda in Boston with decking.
Front Veranda Ideas and Designs
1

