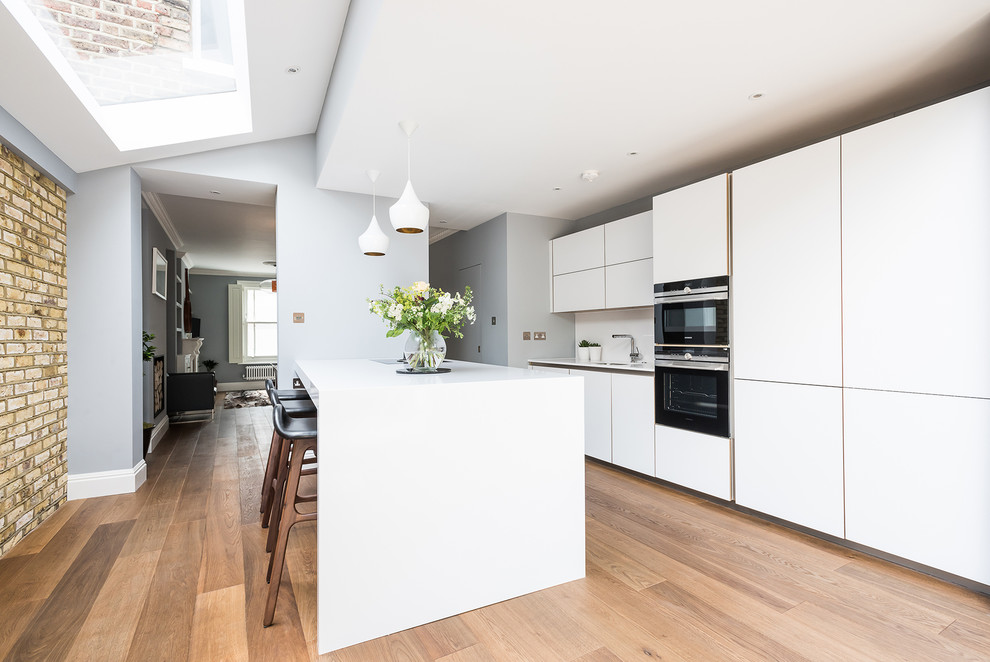
Full Renovation in Oliphant Street, Queen's Park
Modern Kitchen, London
An opposite look at the kitchen area of the open plan first floor gives a better notion of the room's depth. The large island is the centre of the room, mirroring the dining table in the next room, and acts as both a cooking area, housing the Bora induction cooktop and a breakfast bar.
Other Photos in Oliphant Street, Queen's Park
What Houzz users are commenting on
lesley_latimer added this to mill house14 February 2024
storage/units on one wall

The streamlined look even applies to the pantry, which has a ‘hidden’ door, complete with a section of skirting board...