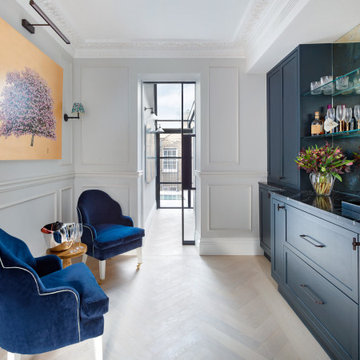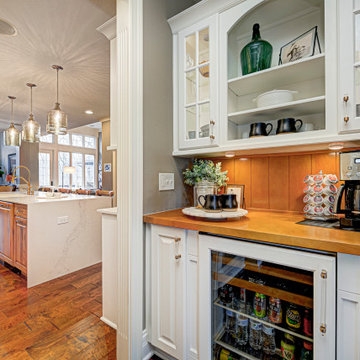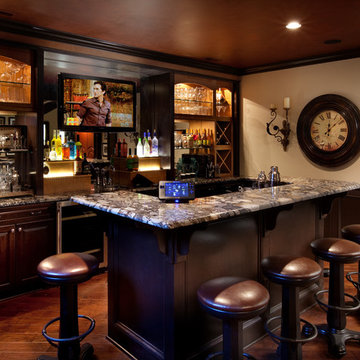Galley and Single-wall Home Bar Ideas and Designs
Sort by:Popular Today
1 - 20 of 19,906 photos

Bespoke Home Bar with a personal touch, telling the families own story. Dual zone wine cooler for whatever your preference and the space to mix a killer cocktail too.

Design ideas for a large contemporary single-wall wet bar in London with a built-in sink, shaker cabinets, blue cabinets, quartz worktops, mirror splashback, dark hardwood flooring and brown floors.

We had the privilege of transforming the kitchen space of a beautiful Grade 2 listed farmhouse located in the serene village of Great Bealings, Suffolk. The property, set within 2 acres of picturesque landscape, presented a unique canvas for our design team. Our objective was to harmonise the traditional charm of the farmhouse with contemporary design elements, achieving a timeless and modern look.
For this project, we selected the Davonport Shoreditch range. The kitchen cabinetry, adorned with cock-beading, was painted in 'Plaster Pink' by Farrow & Ball, providing a soft, warm hue that enhances the room's welcoming atmosphere.
The countertops were Cloudy Gris by Cosistone, which complements the cabinetry's gentle tones while offering durability and a luxurious finish.
The kitchen was equipped with state-of-the-art appliances to meet the modern homeowner's needs, including:
- 2 Siemens under-counter ovens for efficient cooking.
- A Capel 90cm full flex hob with a downdraught extractor, blending seamlessly into the design.
- Shaws Ribblesdale sink, combining functionality with aesthetic appeal.
- Liebherr Integrated tall fridge, ensuring ample storage with a sleek design.
- Capel full-height wine cabinet, a must-have for wine enthusiasts.
- An additional Liebherr under-counter fridge for extra convenience.
Beyond the main kitchen, we designed and installed a fully functional pantry, addressing storage needs and organising the space.
Our clients sought to create a space that respects the property's historical essence while infusing modern elements that reflect their style. The result is a pared-down traditional look with a contemporary twist, achieving a balanced and inviting kitchen space that serves as the heart of the home.
This project exemplifies our commitment to delivering bespoke kitchen solutions that meet our clients' aspirations. Feel inspired? Get in touch to get started.

Terracotta cabinets with Brass Hardware: FOLD Collection
Design ideas for a scandi single-wall home bar in London with flat-panel cabinets, terrazzo worktops, multicoloured worktops, a submerged sink, multi-coloured splashback, light hardwood flooring and beige floors.
Design ideas for a scandi single-wall home bar in London with flat-panel cabinets, terrazzo worktops, multicoloured worktops, a submerged sink, multi-coloured splashback, light hardwood flooring and beige floors.

Classic single-wall dry bar in London with shaker cabinets, blue cabinets, mirror splashback and light hardwood flooring.

Design ideas for a large traditional galley home bar in Hampshire with a built-in sink, shaker cabinets, grey cabinets, marble worktops, white splashback, marble splashback, light hardwood flooring, beige floors and white worktops.

Complete renovation of Wimbledon townhome.
Features include:
vintage Holophane pendants
Stone splashback by Gerald Culliford
custom cabinetry
Artwork by Shirin Tabeshfar
Built in Bar

Photo of a small traditional single-wall dry bar in London with glass-front cabinets, brown cabinets, granite worktops, glass sheet splashback, dark hardwood flooring, brown floors, multicoloured worktops and feature lighting.

Large open plan kitchen and dining space with real American Walnut elements
Medium sized contemporary galley home bar in London with a submerged sink, flat-panel cabinets, grey cabinets, wood worktops, grey floors and brown worktops.
Medium sized contemporary galley home bar in London with a submerged sink, flat-panel cabinets, grey cabinets, wood worktops, grey floors and brown worktops.

This home renovation project transformed unused, unfinished spaces into vibrant living areas. Each exudes elegance and sophistication, offering personalized design for unforgettable family moments.
Project completed by Wendy Langston's Everything Home interior design firm, which serves Carmel, Zionsville, Fishers, Westfield, Noblesville, and Indianapolis.
For more about Everything Home, see here: https://everythinghomedesigns.com/
To learn more about this project, see here: https://everythinghomedesigns.com/portfolio/fishers-chic-family-home-renovation/

Glamourous dry bar with tall Lincoln marble backsplash and vintage mirror. Flanked by custom deGournay wall mural.
Photo of a large victorian galley dry bar in Minneapolis with shaker cabinets, black cabinets, marble worktops, white splashback, mirror splashback, marble flooring, beige floors and white worktops.
Photo of a large victorian galley dry bar in Minneapolis with shaker cabinets, black cabinets, marble worktops, white splashback, mirror splashback, marble flooring, beige floors and white worktops.

Architect: DeNovo Architects, Interior Design: Sandi Guilfoil of HomeStyle Interiors, Landscape Design: Yardscapes, Photography by James Kruger, LandMark Photography

J.E. Evans
This is an example of a traditional galley breakfast bar in Columbus with dark hardwood flooring, raised-panel cabinets, dark wood cabinets, brown floors and multicoloured worktops.
This is an example of a traditional galley breakfast bar in Columbus with dark hardwood flooring, raised-panel cabinets, dark wood cabinets, brown floors and multicoloured worktops.

Design ideas for a traditional single-wall dry bar in Chicago with no sink, shaker cabinets, light wood cabinets, marble worktops, white splashback, metro tiled splashback, light hardwood flooring, beige floors and white worktops.

This custom Arts & Crafts Crown Point Cabinetry kitchen and bar area features, Quartersawn White Oak with a Washington Cherry stained finish. The Island and custom Range Hood both feature, Bee’s Wax over Eco Brown stain and Burnished over Maple. The kitchen and bar area cabinetry have a Craftsman style door with Black Walnut pegs, while the island presents an Old Cupboard door style that blends seamlessly. Additionally, the doors and drawers also feature a soft close element. Photo by Crown Point Cabinetry

Cynthia Lynn
Inspiration for a large classic single-wall wet bar in Chicago with glass-front cabinets, blue cabinets, engineered stone countertops, dark hardwood flooring, brown floors and white worktops.
Inspiration for a large classic single-wall wet bar in Chicago with glass-front cabinets, blue cabinets, engineered stone countertops, dark hardwood flooring, brown floors and white worktops.

Combination wet bar and coffee bar. Bottom drawer is sized for liquor bottles.
Joyelle West Photography
This is an example of a small classic single-wall wet bar in Boston with a submerged sink, white cabinets, wood worktops, white splashback, light hardwood flooring, metro tiled splashback, brown worktops and shaker cabinets.
This is an example of a small classic single-wall wet bar in Boston with a submerged sink, white cabinets, wood worktops, white splashback, light hardwood flooring, metro tiled splashback, brown worktops and shaker cabinets.

Devon Banks - Photographer
Photo of a rustic single-wall wet bar in New York with shaker cabinets, dark wood cabinets and dark hardwood flooring.
Photo of a rustic single-wall wet bar in New York with shaker cabinets, dark wood cabinets and dark hardwood flooring.

Beautiful navy mirrored tiles form the backsplash of this bar area with custom cabinetry. A small dining area with vintage Paul McCobb chairs make this a wonderful happy hour spot!

Picture Perfect House
Inspiration for a medium sized traditional single-wall wet bar in Chicago with white splashback, wood splashback, black floors, black worktops, medium wood cabinets, a submerged sink, recessed-panel cabinets, soapstone worktops and slate flooring.
Inspiration for a medium sized traditional single-wall wet bar in Chicago with white splashback, wood splashback, black floors, black worktops, medium wood cabinets, a submerged sink, recessed-panel cabinets, soapstone worktops and slate flooring.
Galley and Single-wall Home Bar Ideas and Designs
1