Galley Home Bar with Concrete Flooring Ideas and Designs
Refine by:
Budget
Sort by:Popular Today
41 - 60 of 177 photos
Item 1 of 3
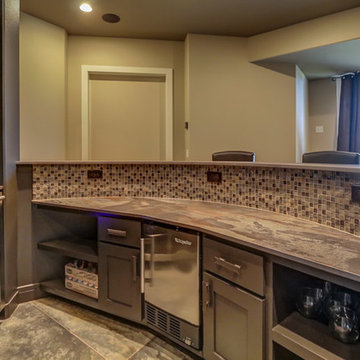
Tracy T. Photography
Photo of a large contemporary galley breakfast bar in Other with multi-coloured splashback, concrete flooring and grey floors.
Photo of a large contemporary galley breakfast bar in Other with multi-coloured splashback, concrete flooring and grey floors.
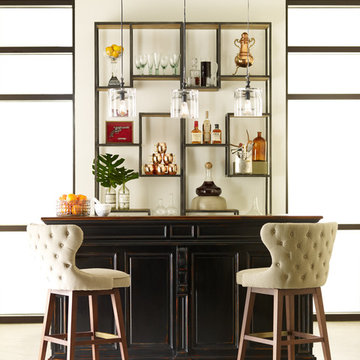
Design ideas for a medium sized eclectic galley breakfast bar in Other with recessed-panel cabinets, dark wood cabinets, wood worktops and concrete flooring.
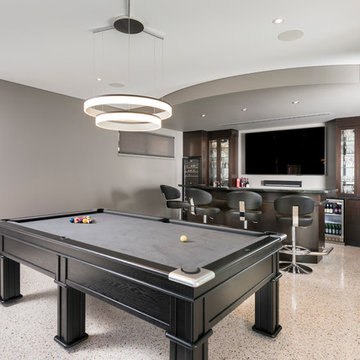
D-Max Photography
Large modern galley breakfast bar in Perth with dark wood cabinets, granite worktops and concrete flooring.
Large modern galley breakfast bar in Perth with dark wood cabinets, granite worktops and concrete flooring.

Inspiration for a medium sized eclectic galley breakfast bar in London with white cabinets, mirror splashback, open cabinets, marble worktops, concrete flooring and no sink.
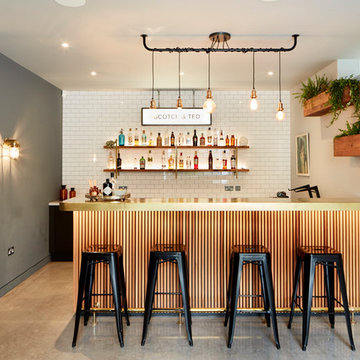
Photographer: Matt Clayton
Lazenby’s Light Natural polished concrete is a creative addition to Sommer Pyne’s brainchild, House Curious. Designed to be a perfect environment for regular use and to add to the homeowners desire to “create magic for lovely people”.
Lazenby’s Light Natural polished concrete floors have been installed 100mm deep over underfloor heating. Inside and out, House Curious comprises 207m² of Lazenby’s mottled, satin finished, iconic concrete floors creating elegant architectural lines throughout.
Due to logistics and project programme the internal and external areas were installed at 2 different times. Four external steps were installed at a separate time due to their size at approx. 8m long and all shutters were stripped so that the faces could be rendered. This technique ensured that the steps were as close a match as possible to the connecting patio, forming a sleek architectural space.
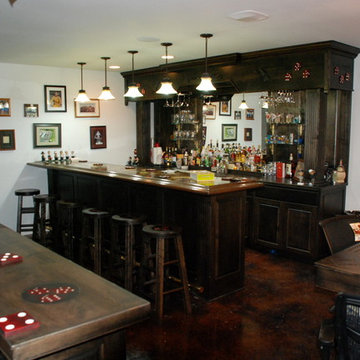
pool table converts to poker table.
This is an example of a large classic galley breakfast bar in Seattle with raised-panel cabinets, dark wood cabinets, wood worktops, mirror splashback and concrete flooring.
This is an example of a large classic galley breakfast bar in Seattle with raised-panel cabinets, dark wood cabinets, wood worktops, mirror splashback and concrete flooring.
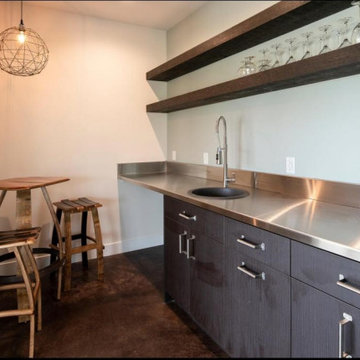
Acid stained concrete floor
Stainless steel countertop
Floating wood shelf
Photo of a small industrial galley wet bar in Salt Lake City with a built-in sink, flat-panel cabinets, dark wood cabinets, stainless steel worktops, concrete flooring and multi-coloured floors.
Photo of a small industrial galley wet bar in Salt Lake City with a built-in sink, flat-panel cabinets, dark wood cabinets, stainless steel worktops, concrete flooring and multi-coloured floors.
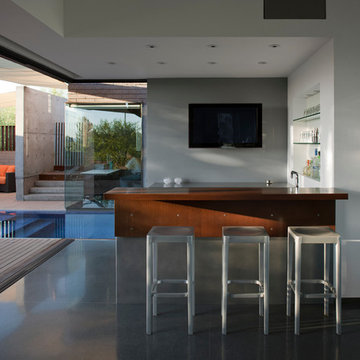
Modern custom home nestled in quiet Arcadia neighborhood. The expansive glass window wall has stunning views of Camelback Mountain and natural light helps keep energy usage to a minimum.
CIP concrete walls also help to reduce the homes carbon footprint while keeping a beautiful, architecturally pleasing finished look to both inside and outside.
The artfully blended look of metal, concrete, block and glass bring a natural, raw product to life in both visual and functional way
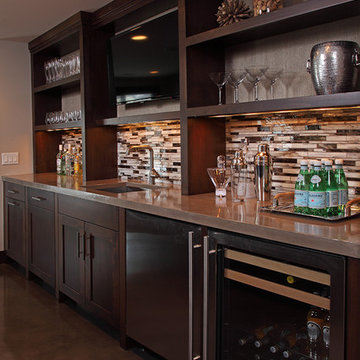
Medium sized classic galley breakfast bar in Minneapolis with a submerged sink, open cabinets, dark wood cabinets, wood worktops, multi-coloured splashback, matchstick tiled splashback, concrete flooring and grey floors.
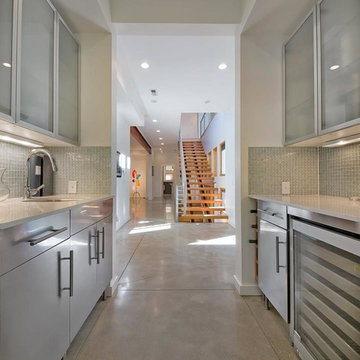
This is an example of a large contemporary galley wet bar in Raleigh with a submerged sink, flat-panel cabinets, grey cabinets, engineered stone countertops, grey splashback, glass tiled splashback, concrete flooring and brown floors.
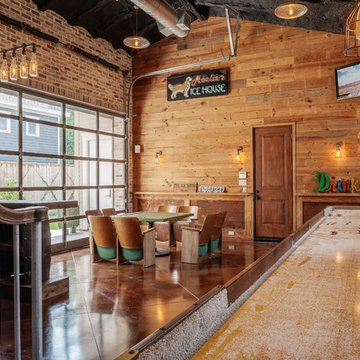
Benjamin Hill Photography
This is an example of a small urban galley breakfast bar in Houston with open cabinets, dark wood cabinets, wood worktops, brown floors, brown worktops, concrete flooring and feature lighting.
This is an example of a small urban galley breakfast bar in Houston with open cabinets, dark wood cabinets, wood worktops, brown floors, brown worktops, concrete flooring and feature lighting.
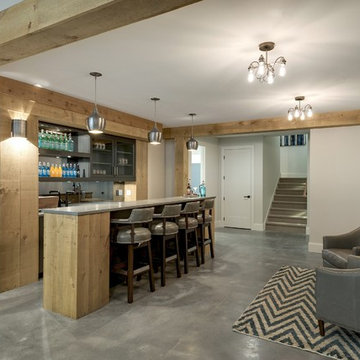
Large contemporary galley breakfast bar in Minneapolis with a submerged sink, glass-front cabinets, black cabinets, concrete flooring and grey floors.
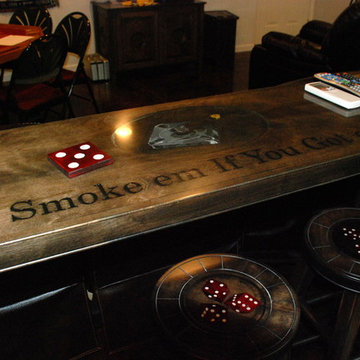
pool table converts to poker table.
Photo of a large traditional galley breakfast bar in Seattle with raised-panel cabinets, dark wood cabinets, wood worktops, mirror splashback and concrete flooring.
Photo of a large traditional galley breakfast bar in Seattle with raised-panel cabinets, dark wood cabinets, wood worktops, mirror splashback and concrete flooring.
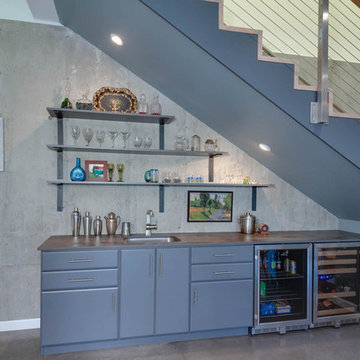
Industrial-style open concept kitchen/living/dining area with large island that seats 6 people.
This is an example of a medium sized industrial galley home bar in Providence with a submerged sink, flat-panel cabinets, blue cabinets, engineered stone countertops, concrete flooring, grey floors and grey worktops.
This is an example of a medium sized industrial galley home bar in Providence with a submerged sink, flat-panel cabinets, blue cabinets, engineered stone countertops, concrete flooring, grey floors and grey worktops.
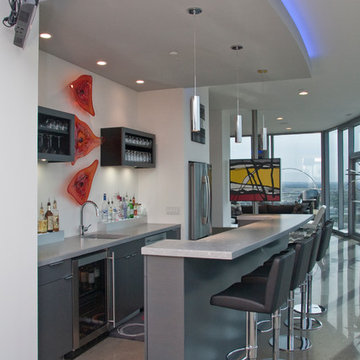
The bar area in this penthouse continues the use of the same materials found within the kitchen. This ties the spaces together to create a cohesive contemporary and sleek design throughout the home. The floating shelves have been hand constructed by Woodways talented craftsmen to create a very contemporary display and functional storage area for glasses and other drinkware.
Photo by Megan TerVeen, © Visbeen Architechs, LLC
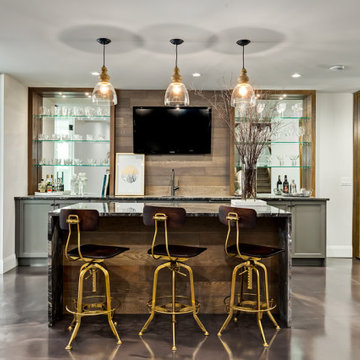
Inspiration for a contemporary galley breakfast bar in Calgary with a submerged sink, shaker cabinets, grey cabinets, marble worktops, brown splashback, wood splashback, concrete flooring, grey floors and grey worktops.
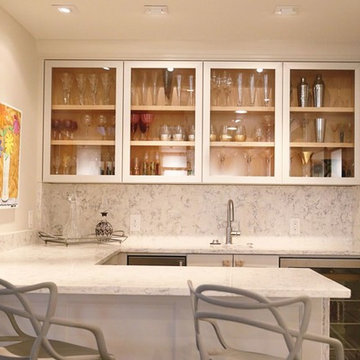
Medium sized contemporary galley breakfast bar in Other with a submerged sink, glass-front cabinets, white cabinets, marble worktops, white splashback, stone slab splashback and concrete flooring.
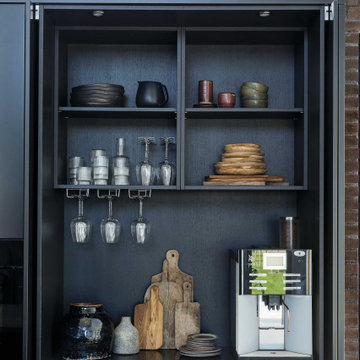
Inspiration for a large scandi galley home bar in Aalborg with flat-panel cabinets, grey cabinets, wood worktops, concrete flooring and grey floors.
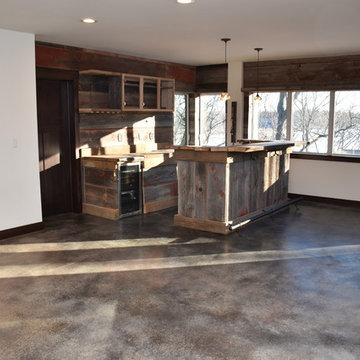
Design ideas for a medium sized rustic galley breakfast bar in Milwaukee with flat-panel cabinets, medium wood cabinets, wood worktops, brown splashback, wood splashback, concrete flooring and brown floors.
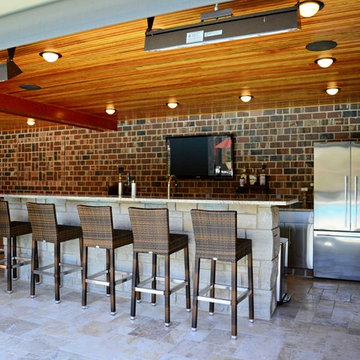
This expansive addition consists of a covered porch with outdoor kitchen, expanded pool deck, 5-car garage, and grotto. The grotto sits beneath the garage structure with the use of precast concrete support panels. It features a custom bar, lounge area, bathroom and changing room. The wood ceilings, natural stone and brick details add warmth to the space and tie in beautifully to the existing home.
Galley Home Bar with Concrete Flooring Ideas and Designs
3