Galley Home Bar with Concrete Flooring Ideas and Designs
Refine by:
Budget
Sort by:Popular Today
81 - 100 of 177 photos
Item 1 of 3
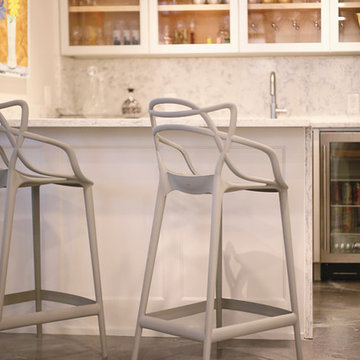
Photo of a medium sized contemporary galley breakfast bar in Other with a submerged sink, glass-front cabinets, white cabinets, marble worktops, white splashback, stone slab splashback and concrete flooring.
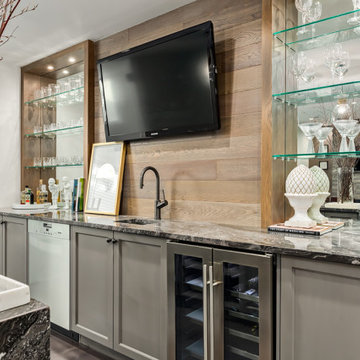
This is an example of a contemporary galley breakfast bar in Calgary with a submerged sink, shaker cabinets, grey cabinets, marble worktops, brown splashback, wood splashback, concrete flooring, grey floors and grey worktops.
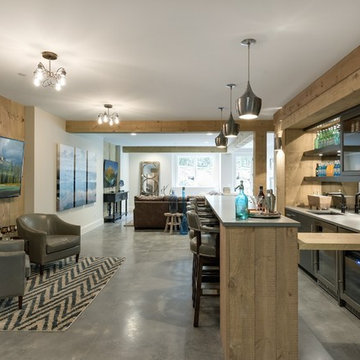
Design ideas for a large contemporary galley breakfast bar in Minneapolis with a submerged sink, glass-front cabinets, black cabinets, concrete flooring and grey floors.
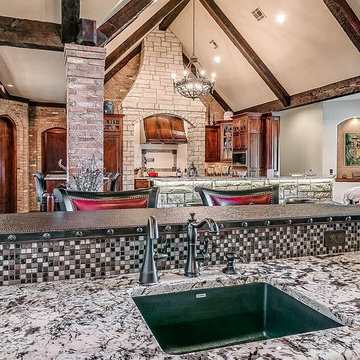
Wet bar open to living/kitchen area.
Inspiration for a classic galley wet bar in Oklahoma City with a submerged sink, raised-panel cabinets, medium wood cabinets, granite worktops, multi-coloured splashback, mosaic tiled splashback, concrete flooring and brown floors.
Inspiration for a classic galley wet bar in Oklahoma City with a submerged sink, raised-panel cabinets, medium wood cabinets, granite worktops, multi-coloured splashback, mosaic tiled splashback, concrete flooring and brown floors.
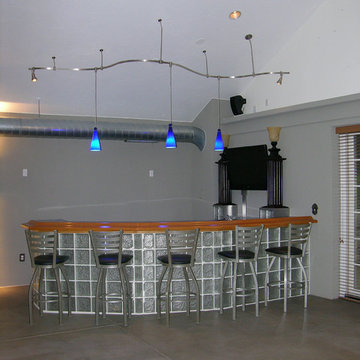
About this Project:
This stunning 1200 square foot addition to the existing home includes an indoor swimming pool, hot tub, sauna, full bathroom, glass block web bar, 2nd floor loft , two car garage, deck, and backyard patio. The glass block windows and ceiling feature rope lighting for a dramatic effect. The design was completed by Indovina & Associates, Architects. The goal was to match the architecture of the home and allow for a seamless flow of the addition into the existing home. The finished result is an exceptional space for indoor & outdoor entertaining.
Testimonial:
I wanted to take a moment to thank you and your team for the excellent work that you completed on my home. And, because of you, I now say home. Although I lived here for the last 15 years, I never felt like the house was mine or that I would stay here forever. I now love everything about it and know I will be here for a very long time. Everyone who had seen my place before is amazed at what you were able to accomplish.
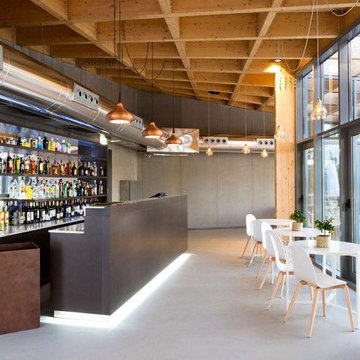
Inspiration for a large modern galley wet bar in Dallas with concrete flooring and grey floors.
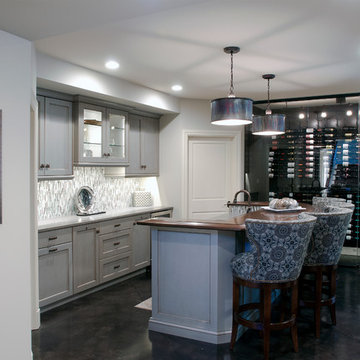
The perfect design for a growing family, the innovative Ennerdale combines the best of a many classic architectural styles for an appealing and updated transitional design. The exterior features a European influence, with rounded and abundant windows, a stone and stucco façade and interesting roof lines. Inside, a spacious floor plan accommodates modern family living, with a main level that boasts almost 3,000 square feet of space, including a large hearth/living room, a dining room and kitchen with convenient walk-in pantry. Also featured is an instrument/music room, a work room, a spacious master bedroom suite with bath and an adjacent cozy nursery for the smallest members of the family.
The additional bedrooms are located on the almost 1,200-square-foot upper level each feature a bath and are adjacent to a large multi-purpose loft that could be used for additional sleeping or a craft room or fun-filled playroom. Even more space – 1,800 square feet, to be exact – waits on the lower level, where an inviting family room with an optional tray ceiling is the perfect place for game or movie night. Other features include an exercise room to help you stay in shape, a wine cellar, storage area and convenient guest bedroom and bath.
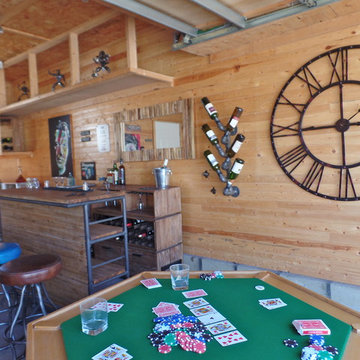
A card table is set up and ready for action while the dry bar is close at hand. Leather stools complete the look with a pop of colour. The wall decor such as the large metal clock and pipe wine holder add visual interest.
Photos: WW Design Studio
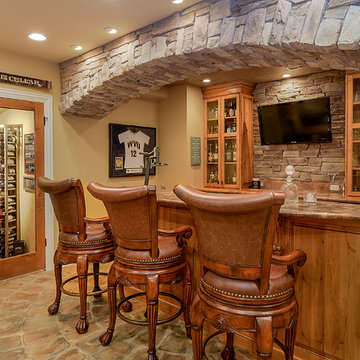
Portraits of Homes Photography
Design ideas for a traditional galley breakfast bar in Chicago with medium wood cabinets, concrete worktops, grey splashback and concrete flooring.
Design ideas for a traditional galley breakfast bar in Chicago with medium wood cabinets, concrete worktops, grey splashback and concrete flooring.
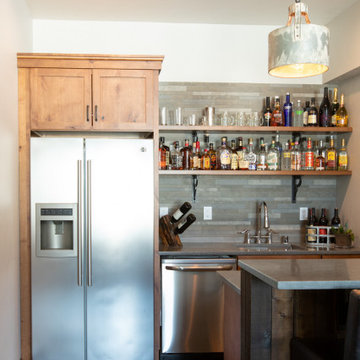
Functional, beautiful, and hard-wearing surfaces are the name of the game in this basement bar. The dark-stained barn wood bar back will hold its own against the inevitable shoe scuffs of guests. The slate back splash tiles and galvanized metal pendant lights are built to last while holding up to years of use.
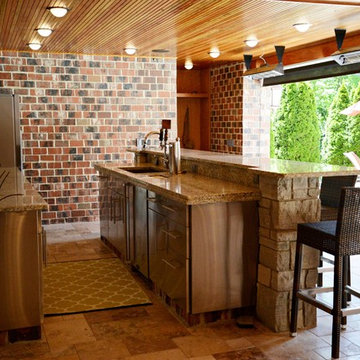
This expansive addition consists of a covered porch with outdoor kitchen, expanded pool deck, 5-car garage, and grotto. The grotto sits beneath the garage structure with the use of precast concrete support panels. It features a custom bar, lounge area, bathroom and changing room. The wood ceilings, natural stone and brick details add warmth to the space and tie in beautifully to the existing home.
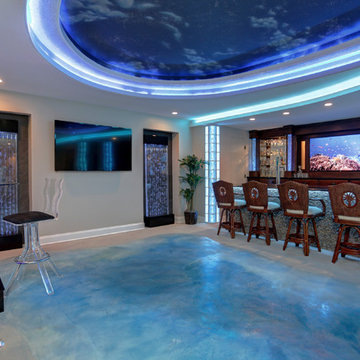
Upscale Beach Bar
Design ideas for a medium sized beach style galley breakfast bar in Atlanta with concrete flooring, a submerged sink, glass-front cabinets, dark wood cabinets, granite worktops and blue floors.
Design ideas for a medium sized beach style galley breakfast bar in Atlanta with concrete flooring, a submerged sink, glass-front cabinets, dark wood cabinets, granite worktops and blue floors.
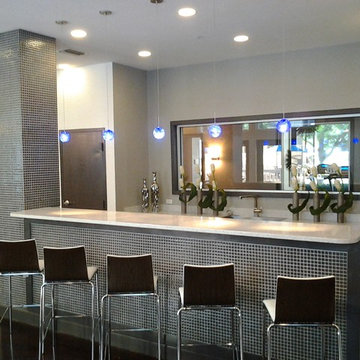
1x1 glass tile on bar area.
Design ideas for a medium sized contemporary galley home bar in Tampa with concrete flooring, a submerged sink and mosaic tiled splashback.
Design ideas for a medium sized contemporary galley home bar in Tampa with concrete flooring, a submerged sink and mosaic tiled splashback.
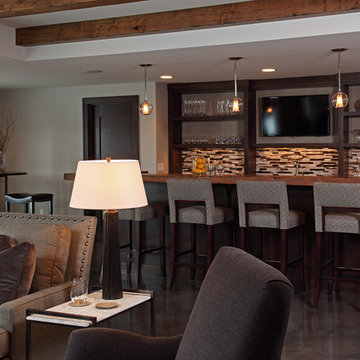
Design ideas for a medium sized traditional galley breakfast bar in Minneapolis with a submerged sink, open cabinets, dark wood cabinets, wood worktops, multi-coloured splashback, matchstick tiled splashback, concrete flooring and grey floors.
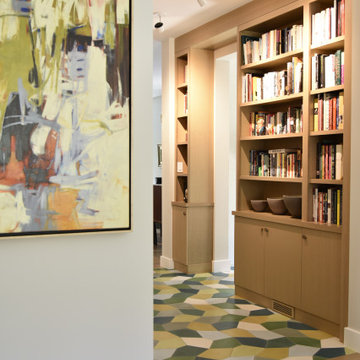
In the transition area between the old house and the new addition I created a library/bar with stunning and dramatic cement floor tile. The floor tile runs the width of the house- side entry, bar/library, guest bath

The perfect design for a growing family, the innovative Ennerdale combines the best of a many classic architectural styles for an appealing and updated transitional design. The exterior features a European influence, with rounded and abundant windows, a stone and stucco façade and interesting roof lines. Inside, a spacious floor plan accommodates modern family living, with a main level that boasts almost 3,000 square feet of space, including a large hearth/living room, a dining room and kitchen with convenient walk-in pantry. Also featured is an instrument/music room, a work room, a spacious master bedroom suite with bath and an adjacent cozy nursery for the smallest members of the family.
The additional bedrooms are located on the almost 1,200-square-foot upper level each feature a bath and are adjacent to a large multi-purpose loft that could be used for additional sleeping or a craft room or fun-filled playroom. Even more space – 1,800 square feet, to be exact – waits on the lower level, where an inviting family room with an optional tray ceiling is the perfect place for game or movie night. Other features include an exercise room to help you stay in shape, a wine cellar, storage area and convenient guest bedroom and bath.
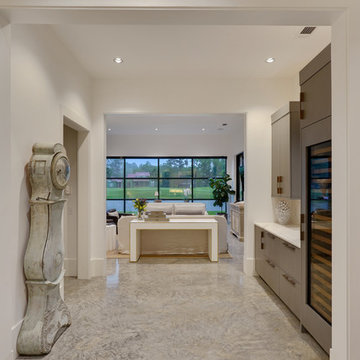
Kitchen and Bar: Brookhaven Vista Door in Vintage Baltic Sea and Nordic White
Two empty nesters sought a downsized yet modern space that was ideal for entertaining at home. For their new home, Cabinets by Design delivered a contemporary, clutter-free interior that also supports the homeowners’ love of wine collecting and dinner parties. A centrally located kitchen is anchored by a large island with seating, and strategically situated between the dining and living rooms. The kitchen and adjacent bar are outfitted with luxury appliances, cabinetry and finishes while the large master bath provides a calm spa-like respite from the couple’s busy social life.

Custom Built home designed to fit on an undesirable lot provided a great opportunity to think outside of the box with creating a large open concept living space with a kitchen, dining room, living room, and sitting area. This space has extra high ceilings with concrete radiant heat flooring and custom IKEA cabinetry throughout. The master suite sits tucked away on one side of the house while the other bedrooms are upstairs with a large flex space, great for a kids play area!
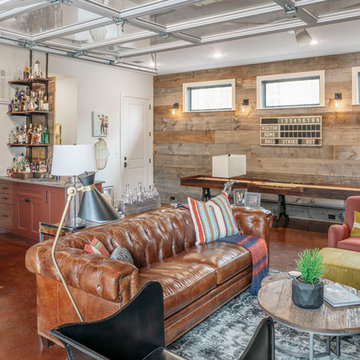
Large classic galley wet bar in Houston with brown floors, concrete flooring, a submerged sink, recessed-panel cabinets, dark wood cabinets, marble worktops, grey splashback, brick splashback and grey worktops.
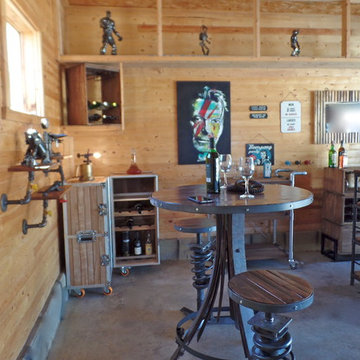
This vacant space gets turned into a man cave. Note the different areas set up to serve a function - a place to eat, have a drink, play some cards, and to sit and relax.
Photos: WW Design Studio
Galley Home Bar with Concrete Flooring Ideas and Designs
5