Galley Home Bar with Concrete Flooring Ideas and Designs
Refine by:
Budget
Sort by:Popular Today
61 - 80 of 177 photos
Item 1 of 3
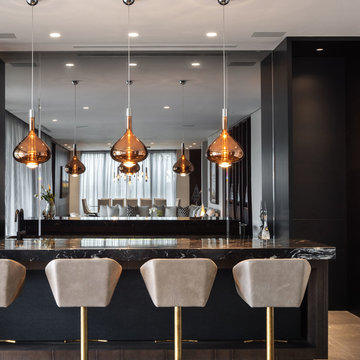
Photo of a contemporary galley breakfast bar with concrete flooring, grey floors and black worktops.
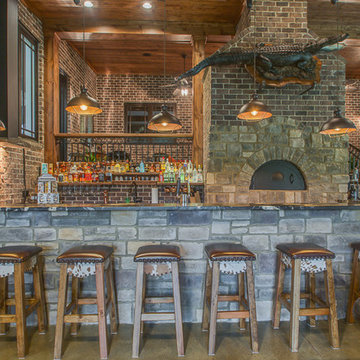
This is an example of a large rustic galley breakfast bar in Nashville with shaker cabinets, brown cabinets, granite worktops and concrete flooring.
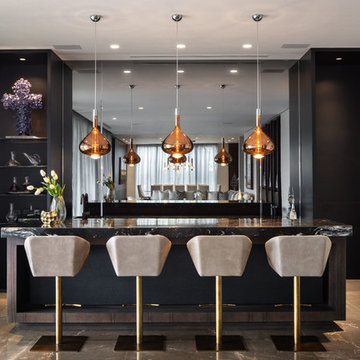
Design ideas for a contemporary galley breakfast bar with concrete flooring, grey floors and black worktops.
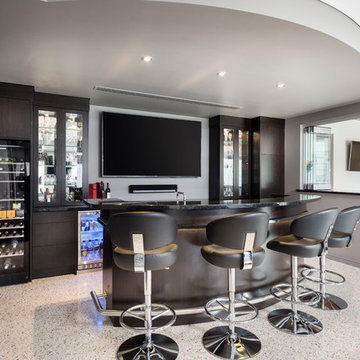
D-Max Photography
Inspiration for a large modern galley breakfast bar in Perth with dark wood cabinets, granite worktops and concrete flooring.
Inspiration for a large modern galley breakfast bar in Perth with dark wood cabinets, granite worktops and concrete flooring.
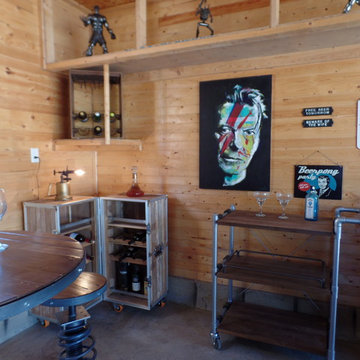
More bar storage! The bar height table and stools are another spot to sit back and relax!
Photos: WW Design Studio
This is an example of a medium sized urban galley home bar in Other with flat-panel cabinets, light wood cabinets, wood worktops and concrete flooring.
This is an example of a medium sized urban galley home bar in Other with flat-panel cabinets, light wood cabinets, wood worktops and concrete flooring.

http://www.cabinetwerks.com. Custom home wet bar with medium stained cherry cabinetry. Photo by Linda Oyama Bryan. Cabinetry by Wood-Mode/Brookhaven.
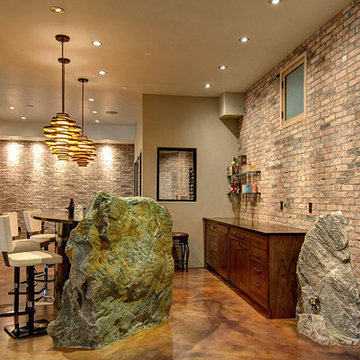
This is an example of a large contemporary galley breakfast bar in Denver with flat-panel cabinets, dark wood cabinets, granite worktops, red splashback, concrete flooring, brick splashback and brown floors.
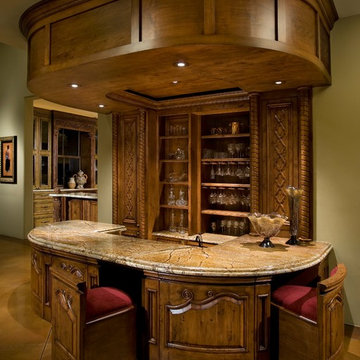
Anita Lang - IMI Design - Scottsdale, AZ
Victorian galley breakfast bar in Orange County with marble worktops, concrete flooring, brown floors and dark wood cabinets.
Victorian galley breakfast bar in Orange County with marble worktops, concrete flooring, brown floors and dark wood cabinets.
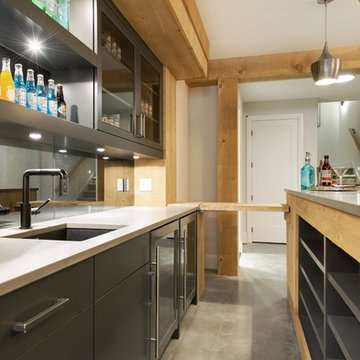
Large contemporary galley breakfast bar in Minneapolis with a submerged sink, glass-front cabinets, black cabinets, concrete flooring and grey floors.
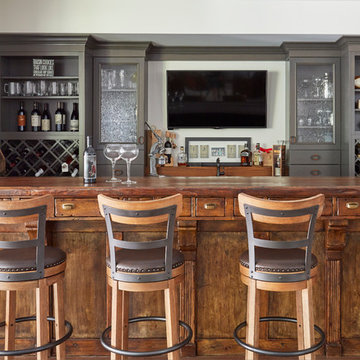
The antique bar was locally sourced. The perimeter cabinets are alder with a flint finish and features seeded glass door inserts and built in wine storage. Photo by Mike Kaskel
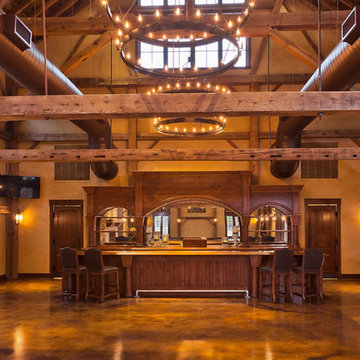
Todd Glowka Builder, Inc.
Inspiration for an expansive traditional galley breakfast bar in Austin with medium wood cabinets, wood worktops and concrete flooring.
Inspiration for an expansive traditional galley breakfast bar in Austin with medium wood cabinets, wood worktops and concrete flooring.
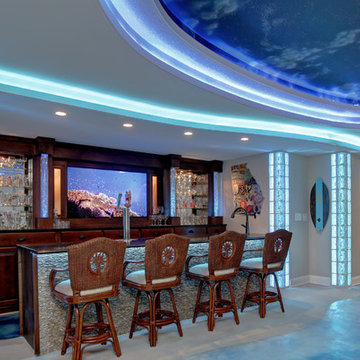
Glass Block Corner Columns
Inspiration for a medium sized coastal galley breakfast bar in Atlanta with concrete flooring, a submerged sink, glass-front cabinets, dark wood cabinets, granite worktops and blue floors.
Inspiration for a medium sized coastal galley breakfast bar in Atlanta with concrete flooring, a submerged sink, glass-front cabinets, dark wood cabinets, granite worktops and blue floors.
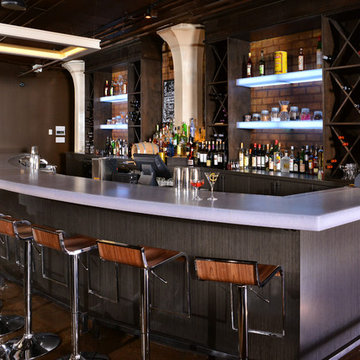
Inspiration for a large contemporary galley breakfast bar in Cleveland with flat-panel cabinets, black cabinets, brown splashback, brick splashback, concrete flooring and brown floors.
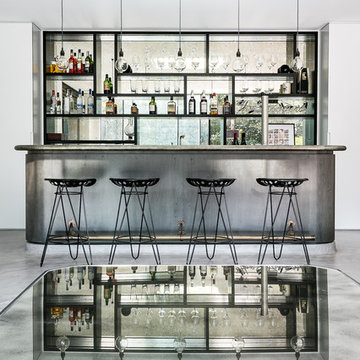
Taran Wilkhu
Inspiration for a medium sized contemporary galley bar cart in London with open cabinets, black cabinets, stainless steel worktops, concrete flooring and grey floors.
Inspiration for a medium sized contemporary galley bar cart in London with open cabinets, black cabinets, stainless steel worktops, concrete flooring and grey floors.
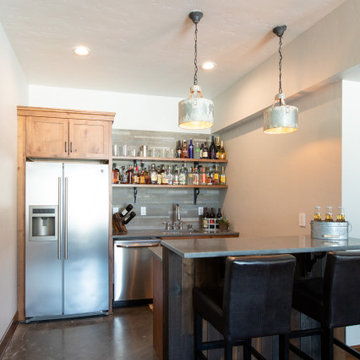
Functional, beautiful, and hard-wearing surfaces are the name of the game in this basement bar. The dark-stained barn wood bar back will hold its own against the inevitable shoe scuffs of guests. The slate back splash tiles and galvanized metal pendant lights are built to last while holding up to years of use.
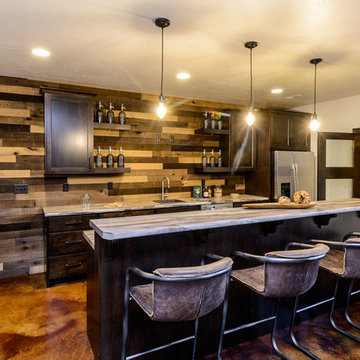
Design ideas for a medium sized rural galley breakfast bar in Other with a built-in sink, shaker cabinets, dark wood cabinets, multi-coloured splashback, wood splashback, concrete flooring and brown floors.
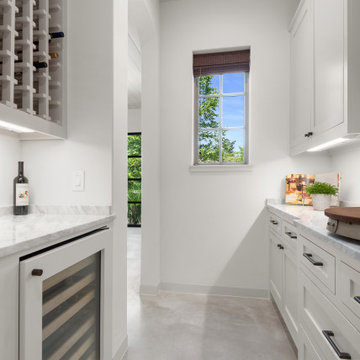
Photo of a medium sized classic galley dry bar in Houston with recessed-panel cabinets, white cabinets, concrete flooring, grey floors and grey worktops.
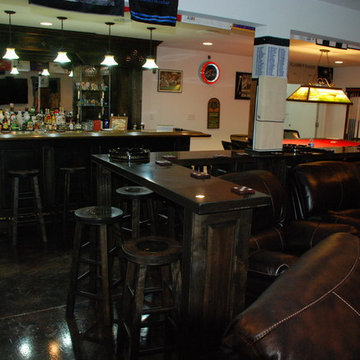
pool table converts to poker table.
Design ideas for a large traditional galley breakfast bar in Seattle with raised-panel cabinets, dark wood cabinets, wood worktops, mirror splashback and concrete flooring.
Design ideas for a large traditional galley breakfast bar in Seattle with raised-panel cabinets, dark wood cabinets, wood worktops, mirror splashback and concrete flooring.
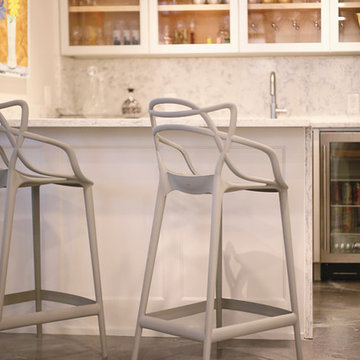
Photo of a medium sized contemporary galley breakfast bar in Other with a submerged sink, glass-front cabinets, white cabinets, marble worktops, white splashback, stone slab splashback and concrete flooring.
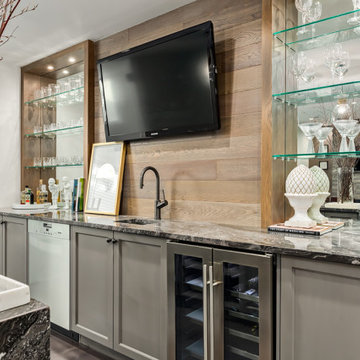
This is an example of a contemporary galley breakfast bar in Calgary with a submerged sink, shaker cabinets, grey cabinets, marble worktops, brown splashback, wood splashback, concrete flooring, grey floors and grey worktops.
Galley Home Bar with Concrete Flooring Ideas and Designs
4