Galley Home Bar with Marble Worktops Ideas and Designs
Refine by:
Budget
Sort by:Popular Today
1 - 20 of 599 photos
Item 1 of 3

Design ideas for a large traditional galley home bar in Hampshire with a built-in sink, shaker cabinets, grey cabinets, marble worktops, white splashback, marble splashback, light hardwood flooring, beige floors and white worktops.

This is an example of a contemporary galley breakfast bar in Vancouver with a submerged sink, glass-front cabinets, medium wood cabinets, marble worktops, multi-coloured splashback, marble splashback, medium hardwood flooring, brown floors and multicoloured worktops.

This large gated estate includes one of the original Ross cottages that served as a summer home for people escaping San Francisco's fog. We took the main residence built in 1941 and updated it to the current standards of 2020 while keeping the cottage as a guest house. A massive remodel in 1995 created a classic white kitchen. To add color and whimsy, we installed window treatments fabricated from a Josef Frank citrus print combined with modern furnishings. Throughout the interiors, foliate and floral patterned fabrics and wall coverings blur the inside and outside worlds.

Our Petite Lounge was formerly a small atrium, but after opening up the small doorway to create this dramatic entry, it is a stunning part of a trifecta of spaces meant to elegantly and comfortably entertain well. The black marble tile in inlaid with brass undulating details, which we echoed in the custom brass fittings we used to support our glass shelves.

A young family moving from NYC to their first house in Westchester County found this spacious colonial in Mt. Kisco New York. With sweeping lawns and total privacy, the home offered the perfect setting for raising their family. The dated kitchen was gutted but did not require any additional square footage to accommodate a new, classic white kitchen with polished nickel hardware and gold toned pendant lanterns. 2 dishwashers flank the large sink on either side, with custom waste and recycling storage under the sink. Kitchen design and custom cabinetry by Studio Dearborn. Architect Brad DeMotte. Interior design finishes by Elizabeth Thurer Interior Design. Calcatta Picasso marble countertops by Rye Marble and Stone. Appliances by Wolf and Subzero; range hood insert by Best. Cabinetry color: Benjamin Moore White Opulence. Hardware by Jeffrey Alexander Belcastel collection. Backsplash tile by Nanacq in 3x6 white glossy available from Lima Tile, Stamford. Photography Neil Landino.

Design ideas for a medium sized nautical galley wet bar in Los Angeles with a submerged sink, shaker cabinets, grey cabinets, marble worktops, grey splashback, ceramic splashback, porcelain flooring, grey floors and white worktops.

A wonderfully useful bar/butler's pantry between the kitchen and dining room is created with rich gray painted cabinets and a marble counter top.
Design ideas for a medium sized classic galley wet bar in New York with a submerged sink, grey cabinets, marble worktops, dark hardwood flooring, brown floors, mirror splashback and recessed-panel cabinets.
Design ideas for a medium sized classic galley wet bar in New York with a submerged sink, grey cabinets, marble worktops, dark hardwood flooring, brown floors, mirror splashback and recessed-panel cabinets.

This transitional timber frame home features a wrap-around porch designed to take advantage of its lakeside setting and mountain views. Natural stone, including river rock, granite and Tennessee field stone, is combined with wavy edge siding and a cedar shingle roof to marry the exterior of the home with it surroundings. Casually elegant interiors flow into generous outdoor living spaces that highlight natural materials and create a connection between the indoors and outdoors.
Photography Credit: Rebecca Lehde, Inspiro 8 Studios
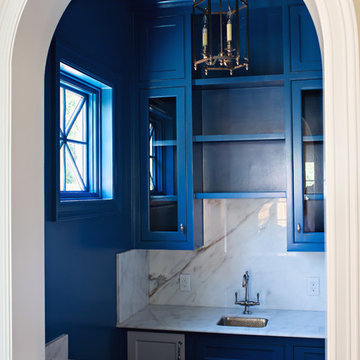
This is an example of a medium sized classic galley wet bar in Dallas with a submerged sink, shaker cabinets, blue cabinets, marble worktops, multi-coloured splashback and stone slab splashback.
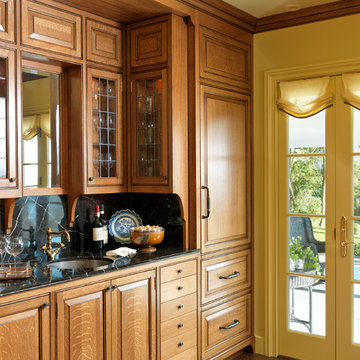
Richard Mandelkorn Photography
This is an example of a large victorian galley wet bar in Boston with a submerged sink, raised-panel cabinets, medium wood cabinets, marble worktops, black splashback and dark hardwood flooring.
This is an example of a large victorian galley wet bar in Boston with a submerged sink, raised-panel cabinets, medium wood cabinets, marble worktops, black splashback and dark hardwood flooring.

Brass & shiplap accents make this home bar unique!
Design ideas for a small classic galley breakfast bar in Minneapolis with a submerged sink, shaker cabinets, dark wood cabinets, marble worktops, white splashback, wood splashback, porcelain flooring and white worktops.
Design ideas for a small classic galley breakfast bar in Minneapolis with a submerged sink, shaker cabinets, dark wood cabinets, marble worktops, white splashback, wood splashback, porcelain flooring and white worktops.
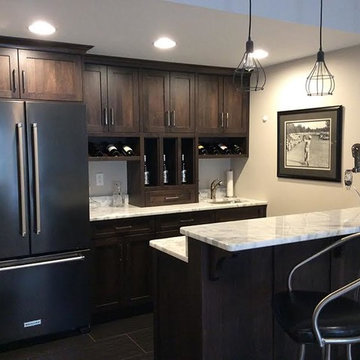
Photo of a medium sized traditional galley breakfast bar in Cedar Rapids with shaker cabinets, dark wood cabinets and marble worktops.
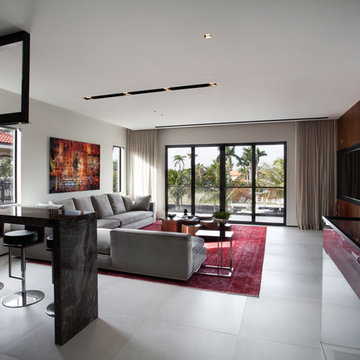
Emilio Collavino
Design ideas for a large contemporary galley wet bar in Miami with marble worktops, brown splashback and porcelain flooring.
Design ideas for a large contemporary galley wet bar in Miami with marble worktops, brown splashback and porcelain flooring.

Inspiration for a contemporary galley breakfast bar in Miami with a submerged sink, flat-panel cabinets, dark wood cabinets, marble worktops, blue splashback, grey floors, multicoloured worktops and feature lighting.

This renovation and addition project, located in Bloomfield Hills, was completed in 2016. A master suite, located on the second floor and overlooking the backyard, was created that featured a his and hers bathroom, staging rooms, separate walk-in-closets, and a vaulted skylight in the hallways. The kitchen was stripped down and opened up to allow for gathering and prep work. Fully-custom cabinetry and a statement range help this room feel one-of-a-kind. To allow for family activities, an indoor gymnasium was created that can be used for basketball, soccer, and indoor hockey. An outdoor oasis was also designed that features an in-ground pool, outdoor trellis, BBQ area, see-through fireplace, and pool house. Unique colonial traits were accentuated in the design by the addition of an exterior colonnade, brick patterning, and trim work. The renovation and addition had to match the unique character of the existing house, so great care was taken to match every detail to ensure a seamless transition from old to new.

DND Speakeasy bar at Vintry & Mercer hotel
Large victorian galley wet bar in London with a built-in sink, recessed-panel cabinets, dark wood cabinets, marble worktops, black splashback, marble splashback, porcelain flooring, brown floors, black worktops and a feature wall.
Large victorian galley wet bar in London with a built-in sink, recessed-panel cabinets, dark wood cabinets, marble worktops, black splashback, marble splashback, porcelain flooring, brown floors, black worktops and a feature wall.
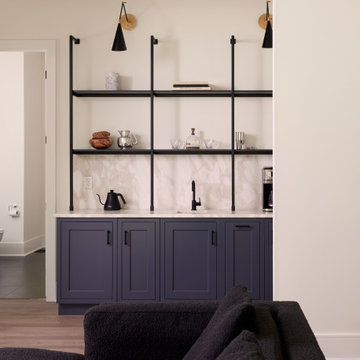
Come make your coffee/tea over here in the wet bar. Open to the relaxing living room / kitchen.
Inspiration for a large modern galley wet bar in Richmond with a submerged sink, marble worktops, white splashback, glass tiled splashback, light hardwood flooring, brown floors and white worktops.
Inspiration for a large modern galley wet bar in Richmond with a submerged sink, marble worktops, white splashback, glass tiled splashback, light hardwood flooring, brown floors and white worktops.

With a bar this fabulous in your own basement, who’d want to go out? It features two under counter refrigerators to keep cold beverages handy, a dishwasher so you don’t need to run glassware up and down the stairs, a glass rinsing faucet, and a microwave perfect for movie night popcorn. The navy blue cabinets, Carrara marble, brass hardware, and dark herringbone floors make it feel more like a luxury hotel bar than a basement. A lighted open top section in the wall cabinets displays decorative treasures while a base cabinet cleverly conceals utilities. I loved working on this project for some dear friends, and collaborated with their favorite contractor, Mastr-Jay Renovations, to pull this off.

This renovation and addition project, located in Bloomfield Hills, was completed in 2016. A master suite, located on the second floor and overlooking the backyard, was created that featured a his and hers bathroom, staging rooms, separate walk-in-closets, and a vaulted skylight in the hallways. The kitchen was stripped down and opened up to allow for gathering and prep work. Fully-custom cabinetry and a statement range help this room feel one-of-a-kind. To allow for family activities, an indoor gymnasium was created that can be used for basketball, soccer, and indoor hockey. An outdoor oasis was also designed that features an in-ground pool, outdoor trellis, BBQ area, see-through fireplace, and pool house. Unique colonial traits were accentuated in the design by the addition of an exterior colonnade, brick patterning, and trim work. The renovation and addition had to match the unique character of the existing house, so great care was taken to match every detail to ensure a seamless transition from old to new.

A young family moving from NYC to their first house in Westchester County found this spacious colonial in Mt. Kisco New York. With sweeping lawns and total privacy, the home offered the perfect setting for raising their family. The dated kitchen was gutted but did not require any additional square footage to accommodate a new, classic white kitchen with polished nickel hardware and gold toned pendant lanterns. 2 dishwashers flank the large sink on either side, with custom waste and recycling storage under the sink. Kitchen design and custom cabinetry by Studio Dearborn. Architect Brad DeMotte. Interior design finishes by Elizabeth Thurer Interior Design. Calcatta Picasso marble countertops by Rye Marble and Stone. Appliances by Wolf and Subzero; range hood insert by Best. Cabinetry color: Benjamin Moore White Opulence. Hardware by Jeffrey Alexander Belcastel collection. Backsplash tile by Nanacq in 3x6 white glossy available from Lima Tile, Stamford. Bar faucet: Signature Hardware. Bar sink: Elkay Asana. Photography Neil Landino.
Galley Home Bar with Marble Worktops Ideas and Designs
1