Galley Kitchen with Ceramic Splashback Ideas and Designs
Refine by:
Budget
Sort by:Popular Today
41 - 60 of 27,993 photos
Item 1 of 3
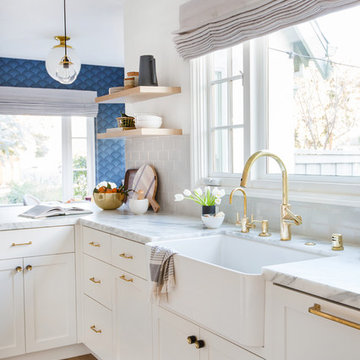
Design by Ginny MacDonald. Photos by Tessa Neustadt
Inspiration for a medium sized romantic galley enclosed kitchen in Los Angeles with a built-in sink, recessed-panel cabinets, white cabinets, marble worktops, grey splashback, ceramic splashback, stainless steel appliances, light hardwood flooring, no island, beige floors and white worktops.
Inspiration for a medium sized romantic galley enclosed kitchen in Los Angeles with a built-in sink, recessed-panel cabinets, white cabinets, marble worktops, grey splashback, ceramic splashback, stainless steel appliances, light hardwood flooring, no island, beige floors and white worktops.
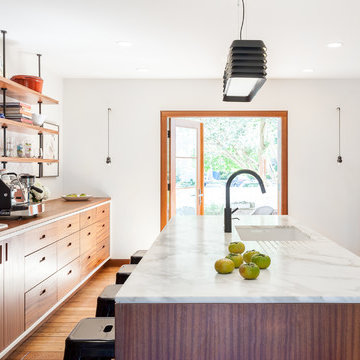
Kat Alves
This is an example of a mediterranean galley enclosed kitchen in Sacramento with a submerged sink, flat-panel cabinets, medium wood cabinets, wood worktops, white splashback, ceramic splashback, integrated appliances, medium hardwood flooring, an island, brown floors and brown worktops.
This is an example of a mediterranean galley enclosed kitchen in Sacramento with a submerged sink, flat-panel cabinets, medium wood cabinets, wood worktops, white splashback, ceramic splashback, integrated appliances, medium hardwood flooring, an island, brown floors and brown worktops.

We recently took on an exciting whole-home renovation for this lovely historic Trinity in Center City Philadelphia. Originally built in the mid-1800s, the house footprint is just over 17’ x 13’. As is typical of this type of 3-story house, the kitchen is located in the basement, making this house four floors of occupied space with overall square footage totaling just under 900 square feet.
The homeowner felt the former kitchen was cramped, dimly lit, and inefficiently designed, and she was in search of help in bringing her artistic vision for the space to life, blending both old and new elements through an exciting mix of textures and character. High on her priority list was integrating her wonderful collection of objects gathered from her travels around the world.
We brought our design skills and construction experience to the team, working with the homeowner and the designer to develop a host of creative solutions, including the installation of an Indonesian screen as a sliding door covering a newly reconfigured utility area, which includes a new on-demand hot water heater, mounted next to a new electrical panel with ample room for service and access.
Other Noteworthy Features and Solutions:
New crisp drywall blended with original masonry wall textures and original exposed beams
Custom-glazed adler wood cabinets, beautiful fusion Quartzite and custom cherry counters, and a copper sink were selected for a wonderful interplay of colors, textures, and Old World feel
Small-space efficiencies designed for real-size humans, including built-ins wherever possible, limited free-standing furniture, and no upper cabinets
Built-in storage and appliances under the counter (refrigerator, freezer, washer, dryer, and microwave drawer)
Additional multi-function storage under stairs
Extensive lighting plan with multiple sources and types of light to make this partially below-grade space feel bright and cheery
Enlarged window well to bring much more light into the space
Insulation added to create sound buffer from the floor above
All Photos by Linda McManus Photography

Garage, kitchen, dining and living spaces are grouped within one wing of the home, with bedrooms, bathrooms and family room in the other. A home office looks directly through the central green ‘courtyard’ to a feature tree, and beyond to the extensive deck which joins the wings together to the south.
Photography by Mark Scowen

To vent the 30" Wolf range, a downdraft was incorporated behind the slightly raised eat-in counter.
Andrea Rugg Photography
Photo of a medium sized traditional galley kitchen/diner in Minneapolis with a submerged sink, flat-panel cabinets, medium wood cabinets, engineered stone countertops, blue splashback, ceramic splashback, stainless steel appliances, light hardwood flooring, no island and brown floors.
Photo of a medium sized traditional galley kitchen/diner in Minneapolis with a submerged sink, flat-panel cabinets, medium wood cabinets, engineered stone countertops, blue splashback, ceramic splashback, stainless steel appliances, light hardwood flooring, no island and brown floors.
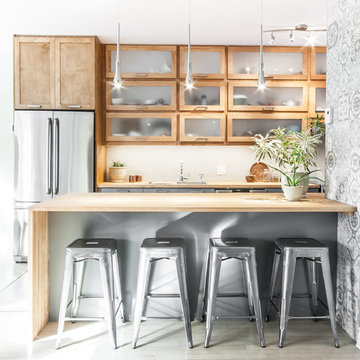
Design ideas for a contemporary galley open plan kitchen in Montreal with light wood cabinets, wood worktops, ceramic splashback, stainless steel appliances, shaker cabinets, white splashback, a breakfast bar and beige floors.
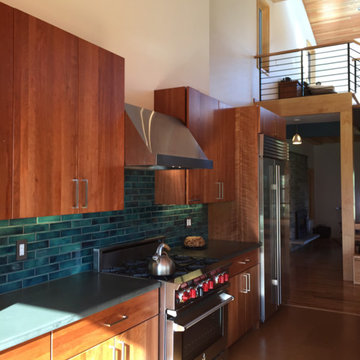
Open kitchen & living room area.
Medium sized retro galley open plan kitchen in New York with a submerged sink, flat-panel cabinets, medium wood cabinets, soapstone worktops, green splashback, ceramic splashback, stainless steel appliances, medium hardwood flooring and an island.
Medium sized retro galley open plan kitchen in New York with a submerged sink, flat-panel cabinets, medium wood cabinets, soapstone worktops, green splashback, ceramic splashback, stainless steel appliances, medium hardwood flooring and an island.
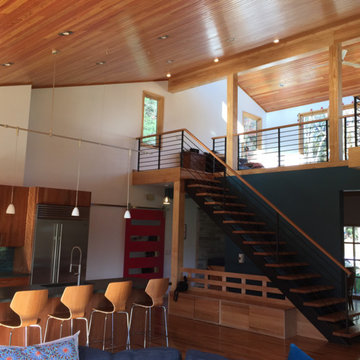
Open kitchen & living room area. Loft & stair.
Inspiration for a medium sized retro galley open plan kitchen in New York with a submerged sink, flat-panel cabinets, medium wood cabinets, soapstone worktops, green splashback, ceramic splashback, stainless steel appliances, medium hardwood flooring and an island.
Inspiration for a medium sized retro galley open plan kitchen in New York with a submerged sink, flat-panel cabinets, medium wood cabinets, soapstone worktops, green splashback, ceramic splashback, stainless steel appliances, medium hardwood flooring and an island.
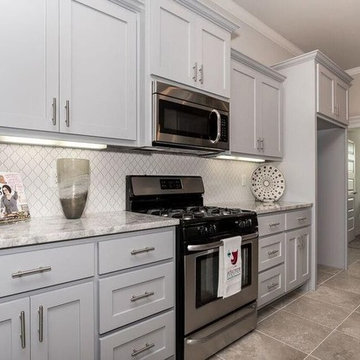
Stunning kitchen with upgrades galore! Dream gray and white kitchen with goregous backsplash.
Medium sized contemporary galley kitchen/diner in Other with a submerged sink, shaker cabinets, grey cabinets, granite worktops, white splashback, ceramic splashback, stainless steel appliances, ceramic flooring, no island and beige floors.
Medium sized contemporary galley kitchen/diner in Other with a submerged sink, shaker cabinets, grey cabinets, granite worktops, white splashback, ceramic splashback, stainless steel appliances, ceramic flooring, no island and beige floors.
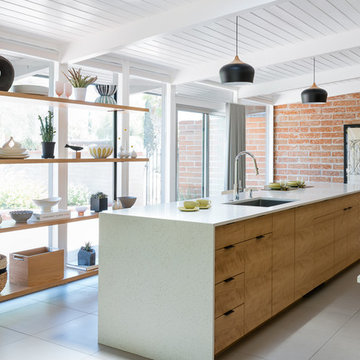
Matt Vacca
Design ideas for a medium sized retro galley open plan kitchen in Phoenix with a submerged sink, flat-panel cabinets, medium wood cabinets, engineered stone countertops, green splashback, ceramic splashback, stainless steel appliances, porcelain flooring, an island and grey floors.
Design ideas for a medium sized retro galley open plan kitchen in Phoenix with a submerged sink, flat-panel cabinets, medium wood cabinets, engineered stone countertops, green splashback, ceramic splashback, stainless steel appliances, porcelain flooring, an island and grey floors.

This is an example of a medium sized classic galley open plan kitchen in Los Angeles with a submerged sink, shaker cabinets, white cabinets, quartz worktops, white splashback, ceramic splashback, stainless steel appliances, cement flooring, an island and multi-coloured floors.

Design ideas for a medium sized modern galley kitchen in Los Angeles with a submerged sink, flat-panel cabinets, light wood cabinets, engineered stone countertops, ceramic splashback, integrated appliances, a breakfast bar, black splashback, concrete flooring and grey floors.
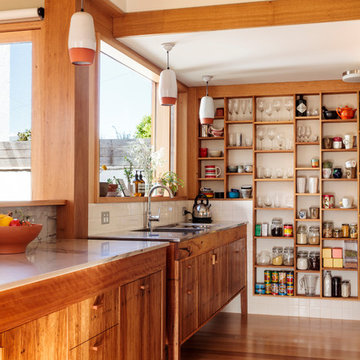
Home of Emily Wright of Nancybird. Timber open shelving and cabinets in the kitchen. Hand made sky blue ceramic tiles line the cooktop splash back. Stand alone cooktop. Carrara Marble benchtop, timber floor boards, hand made tiles, timber kitchen, open shelving, blackboard, walk-in pantry, stainless steel appliances.
Photography by Neil Preito
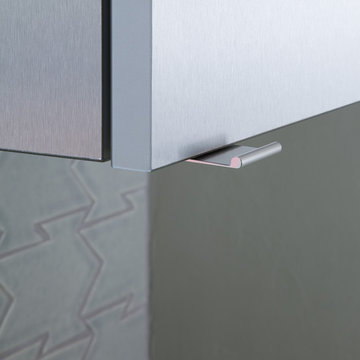
Gail Owens
Design ideas for a medium sized modern galley enclosed kitchen in Other with a submerged sink, flat-panel cabinets, stainless steel cabinets, engineered stone countertops, grey splashback, ceramic splashback, stainless steel appliances, porcelain flooring and no island.
Design ideas for a medium sized modern galley enclosed kitchen in Other with a submerged sink, flat-panel cabinets, stainless steel cabinets, engineered stone countertops, grey splashback, ceramic splashback, stainless steel appliances, porcelain flooring and no island.
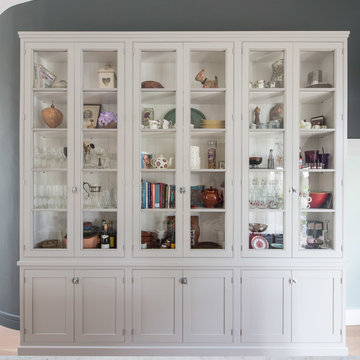
This is a beautiful kitchen I had the opportunity to photograph for Rhatigan & Hick. They do the coolest kitchens I have ever been in. I love the fact that the home owners are always so enthusiastic about the work these guys do. This is a little different as it is Gary Hicks Kitchen part of the duo.
With vaulted ceilings this kitchen started with the New York Loft Style extra tall book Case with hand draw glass fronted doors. The unit is 10ft tall and 10 ft wide.
Bespoke Solid Wood Cabinetry from the New York Loft Collection- handprinted in Little Green from the Colour Scales range, French Grey (Island and oven run) and French Grey Dark (bookcase) Work Surface in Carrara Marble.
Brian MacLochlainn www.BMLmedia.ie
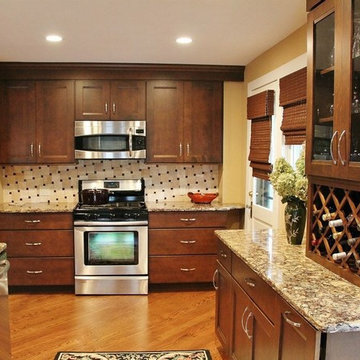
Medium sized classic galley kitchen in Philadelphia with a submerged sink, shaker cabinets, dark wood cabinets, granite worktops, beige splashback, ceramic splashback, stainless steel appliances and medium hardwood flooring.
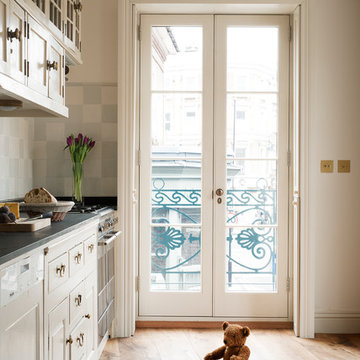
Justin Barton
Design ideas for a classic galley open plan kitchen in London with beaded cabinets, white cabinets, ceramic splashback, stainless steel appliances and no island.
Design ideas for a classic galley open plan kitchen in London with beaded cabinets, white cabinets, ceramic splashback, stainless steel appliances and no island.
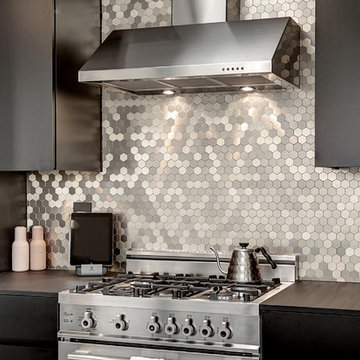
http://www.photosbykaity.com
Photo of a medium sized midcentury galley open plan kitchen in Grand Rapids with a built-in sink, flat-panel cabinets, black cabinets, wood worktops, white splashback, ceramic splashback, integrated appliances, light hardwood flooring and an island.
Photo of a medium sized midcentury galley open plan kitchen in Grand Rapids with a built-in sink, flat-panel cabinets, black cabinets, wood worktops, white splashback, ceramic splashback, integrated appliances, light hardwood flooring and an island.
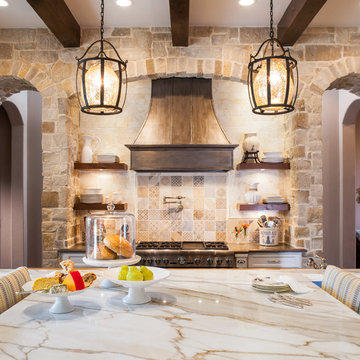
This is an example of a medium sized rustic galley kitchen/diner in Houston with a belfast sink, shaker cabinets, white cabinets, beige splashback, ceramic splashback, integrated appliances, an island and beige worktops.

Inspiration for a small modern galley enclosed kitchen in London with a double-bowl sink, flat-panel cabinets, white cabinets, wood worktops, blue splashback, ceramic splashback, stainless steel appliances, porcelain flooring and no island.
Galley Kitchen with Ceramic Splashback Ideas and Designs
3