Galley Kitchen with Granite Splashback Ideas and Designs
Refine by:
Budget
Sort by:Popular Today
181 - 200 of 782 photos
Item 1 of 3
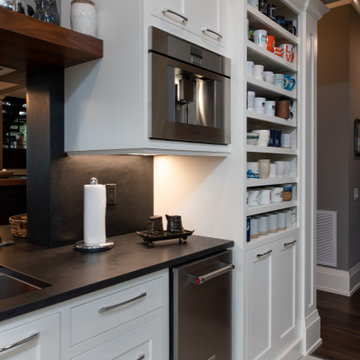
Coffee & Ice Machine
Design ideas for a large bohemian galley kitchen/diner in Other with a submerged sink, flat-panel cabinets, white cabinets, quartz worktops, black splashback, granite splashback, integrated appliances, laminate floors, no island, grey floors and multicoloured worktops.
Design ideas for a large bohemian galley kitchen/diner in Other with a submerged sink, flat-panel cabinets, white cabinets, quartz worktops, black splashback, granite splashback, integrated appliances, laminate floors, no island, grey floors and multicoloured worktops.
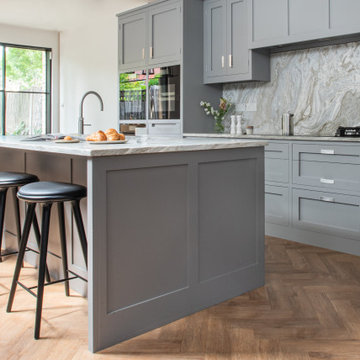
Large classic grey and black galley kitchen/diner in London with a belfast sink, shaker cabinets, grey cabinets, quartz worktops, grey splashback, granite splashback, black appliances, vinyl flooring, an island, brown floors, grey worktops and feature lighting.
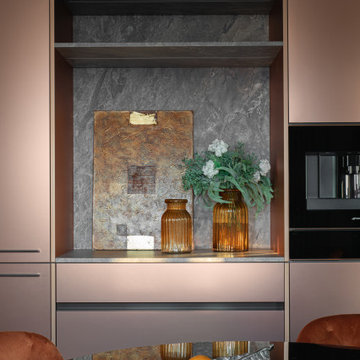
Photo of a small contemporary galley kitchen/diner in Yekaterinburg with a submerged sink, flat-panel cabinets, pink cabinets, engineered stone countertops, grey splashback, granite splashback, coloured appliances, porcelain flooring, an island, grey floors, grey worktops and a wallpapered ceiling.
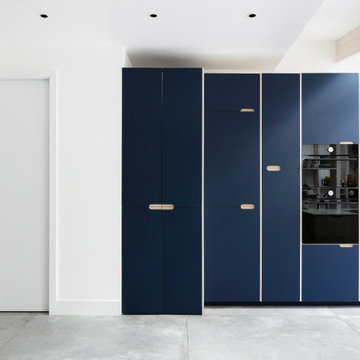
Amos Goldreich Architecture has completed an asymmetric brick extension that celebrates light and modern life for a young family in North London. The new layout gives the family distinct kitchen, dining and relaxation zones, and views to the large rear garden from numerous angles within the home.
The owners wanted to update the property in a way that would maximise the available space and reconnect different areas while leaving them clearly defined. Rather than building the common, open box extension, Amos Goldreich Architecture created distinctly separate yet connected spaces both externally and internally using an asymmetric form united by pale white bricks.
Previously the rear plan of the house was divided into a kitchen, dining room and conservatory. The kitchen and dining room were very dark; the kitchen was incredibly narrow and the late 90’s UPVC conservatory was thermally inefficient. Bringing in natural light and creating views into the garden where the clients’ children often spend time playing were both important elements of the brief. Amos Goldreich Architecture designed a large X by X metre box window in the centre of the sitting room that offers views from both the sitting area and dining table, meaning the clients can keep an eye on the children while working or relaxing.
Amos Goldreich Architecture enlivened and lightened the home by working with materials that encourage the diffusion of light throughout the spaces. Exposed timber rafters create a clever shelving screen, functioning both as open storage and a permeable room divider to maintain the connection between the sitting area and kitchen. A deep blue kitchen with plywood handle detailing creates balance and contrast against the light tones of the pale timber and white walls.
The new extension is clad in white bricks which help to bounce light around the new interiors, emphasise the freshness and newness, and create a clear, distinct separation from the existing part of the late Victorian semi-detached London home. Brick continues to make an impact in the patio area where Amos Goldreich Architecture chose to use Stone Grey brick pavers for their muted tones and durability. A sedum roof spans the entire extension giving a beautiful view from the first floor bedrooms. The sedum roof also acts to encourage biodiversity and collect rainwater.
Continues
Amos Goldreich, Director of Amos Goldreich Architecture says:
“The Framework House was a fantastic project to work on with our clients. We thought carefully about the space planning to ensure we met the brief for distinct zones, while also keeping a connection to the outdoors and others in the space.
“The materials of the project also had to marry with the new plan. We chose to keep the interiors fresh, calm, and clean so our clients could adapt their future interior design choices easily without the need to renovate the space again.”
Clients, Tom and Jennifer Allen say:
“I couldn’t have envisioned having a space like this. It has completely changed the way we live as a family for the better. We are more connected, yet also have our own spaces to work, eat, play, learn and relax.”
“The extension has had an impact on the entire house. When our son looks out of his window on the first floor, he sees a beautiful planted roof that merges with the garden.”
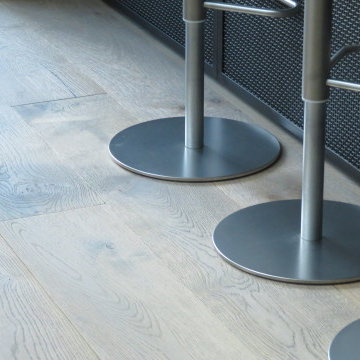
Design ideas for a medium sized modern galley kitchen/diner in Other with a double-bowl sink, raised-panel cabinets, grey cabinets, granite worktops, black splashback, granite splashback, black appliances, dark hardwood flooring, multiple islands, grey floors and grey worktops.
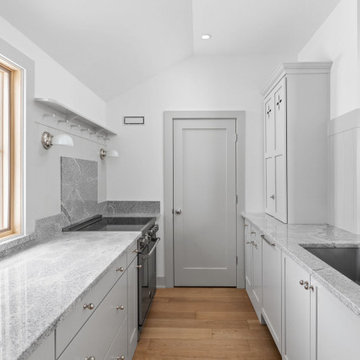
Traditional galley kitchen pantry in Indianapolis with a single-bowl sink, shaker cabinets, grey cabinets, granite worktops, grey splashback, granite splashback, white appliances, light hardwood flooring, a breakfast bar and grey worktops.
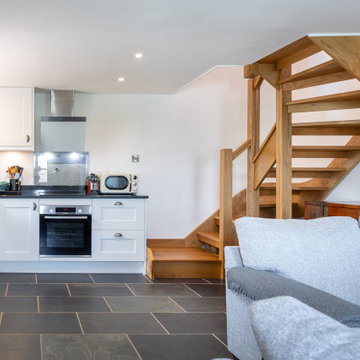
A modern kitchen and living space in a small cottage.
Inspiration for a small classic grey and white galley open plan kitchen in Devon with a built-in sink, shaker cabinets, white cabinets, granite worktops, black splashback, granite splashback, stainless steel appliances, slate flooring, no island, black floors, black worktops, a vaulted ceiling and feature lighting.
Inspiration for a small classic grey and white galley open plan kitchen in Devon with a built-in sink, shaker cabinets, white cabinets, granite worktops, black splashback, granite splashback, stainless steel appliances, slate flooring, no island, black floors, black worktops, a vaulted ceiling and feature lighting.
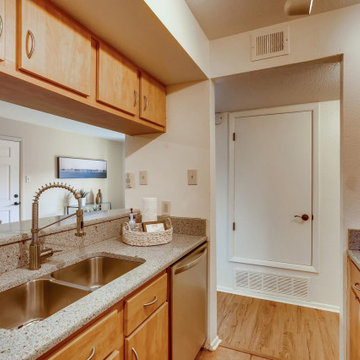
Small classic galley enclosed kitchen in Other with a double-bowl sink, flat-panel cabinets, light wood cabinets, granite worktops, multi-coloured splashback, granite splashback, stainless steel appliances, light hardwood flooring, no island, brown floors and multicoloured worktops.
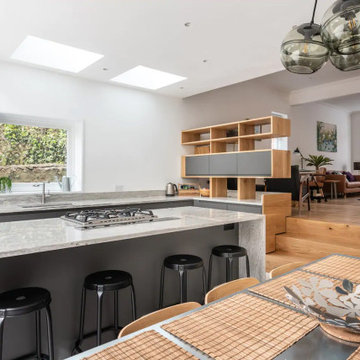
open plan kitchen from a full renovation of a 5 bedroom house in Brighton. The kitchen units were supplied by Howdens with a white storm granite worktop with water fall effect wrapping down both sides of the island. its hard to see from the pictures but this worktop has flecks of red in it, it is absolutely gorgeous in the flesh.
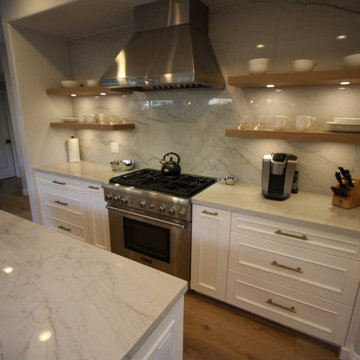
Design Build Transitional Kitchen Remodel with Custom white Cabinets wood floor lighting farmhouse sink
Design ideas for a medium sized classic galley kitchen/diner in Orange County with a belfast sink, shaker cabinets, white cabinets, granite worktops, white splashback, granite splashback, stainless steel appliances, light hardwood flooring, multiple islands, brown floors, white worktops and a wood ceiling.
Design ideas for a medium sized classic galley kitchen/diner in Orange County with a belfast sink, shaker cabinets, white cabinets, granite worktops, white splashback, granite splashback, stainless steel appliances, light hardwood flooring, multiple islands, brown floors, white worktops and a wood ceiling.
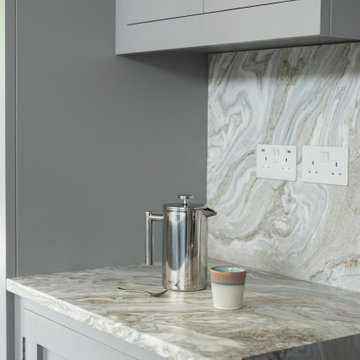
Design ideas for a large traditional grey and black galley kitchen/diner in London with a belfast sink, shaker cabinets, grey cabinets, quartz worktops, grey splashback, granite splashback, black appliances, vinyl flooring, an island, brown floors, grey worktops and feature lighting.
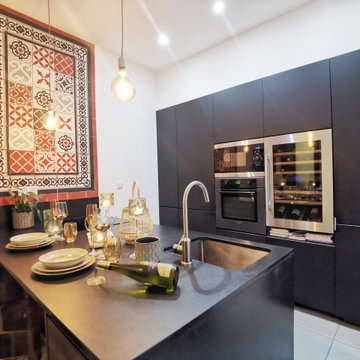
Rénovation complète d'une ancienne cuisine restée dans son jus des années 50/60.
Création d'un plafond technique pour intégrer des suspensions au dessus de l'ilôt ainsi qu'un linéaire de spots encastrés.
Linéaire de colonne intégrant rangements four, four micro-ondes, cave à vin et réfrigérateur intégré. Revetement des portes en Phoenix noir pour un bel effet velouté élégant et contemporain.
Ilôt dinatoire et technique (zone cuisson et eau) meuble en noyer et plan en granit noir Zimbabwe.
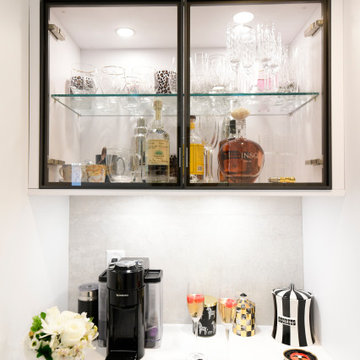
Super modern kitchen, integrating unique spaces!
This is an example of a large galley kitchen in Boston with a double-bowl sink, flat-panel cabinets, white cabinets, granite worktops, white splashback, granite splashback, white appliances, light hardwood flooring, multiple islands, beige floors, white worktops and a coffered ceiling.
This is an example of a large galley kitchen in Boston with a double-bowl sink, flat-panel cabinets, white cabinets, granite worktops, white splashback, granite splashback, white appliances, light hardwood flooring, multiple islands, beige floors, white worktops and a coffered ceiling.
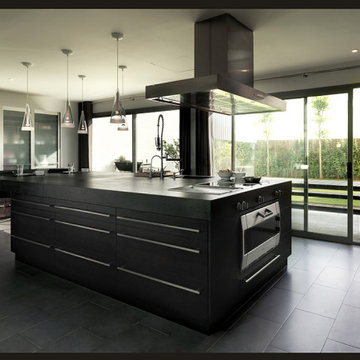
Luminosa cocina instalada en una casa del Super-Maresme. En este caso el cliente fue un auténtico visionario. Se atrevió con una cocina de Roble en tono oscuro combinada con granito negro zimbwe envejecido. Todo un hito en esa época, ya que 8 años más tarde se ha convertido en un Top Ventas.
El mobiliario además se fabricó en la versión más alta de Auró Kitchens, con cajones de acero inoxidable satinado, iluminación interios, accesorios de roble macizo en todos los interiores y tiradores de acero macizo a medida de las puertas.
Nevera Viking, Electrodomésticos Gaggenau y extracción Pando completan esta pieza singular de alto standing.
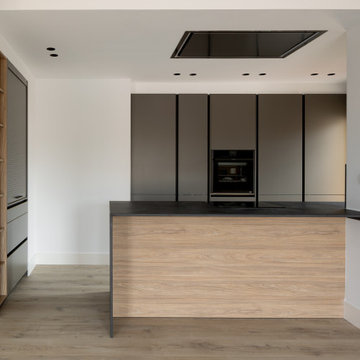
Foto Erlantz Biderbost
This is an example of a large modern grey and white galley open plan kitchen in Bilbao with a submerged sink, flat-panel cabinets, grey cabinets, granite worktops, grey splashback, granite splashback, black appliances, laminate floors, a breakfast bar, brown floors and grey worktops.
This is an example of a large modern grey and white galley open plan kitchen in Bilbao with a submerged sink, flat-panel cabinets, grey cabinets, granite worktops, grey splashback, granite splashback, black appliances, laminate floors, a breakfast bar, brown floors and grey worktops.
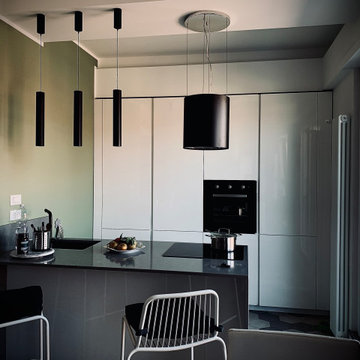
Cucina a vista con isola aperta su open space
Inspiration for a medium sized contemporary galley open plan kitchen in Turin with a submerged sink, flat-panel cabinets, white cabinets, granite worktops, grey splashback, granite splashback, black appliances, cement flooring, an island, grey floors, grey worktops and a drop ceiling.
Inspiration for a medium sized contemporary galley open plan kitchen in Turin with a submerged sink, flat-panel cabinets, white cabinets, granite worktops, grey splashback, granite splashback, black appliances, cement flooring, an island, grey floors, grey worktops and a drop ceiling.
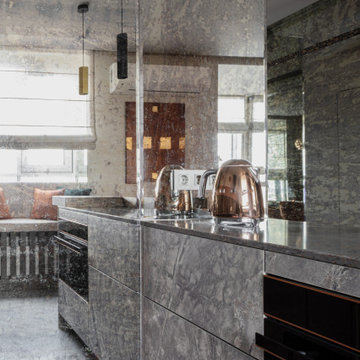
Small contemporary galley kitchen/diner in Yekaterinburg with a submerged sink, flat-panel cabinets, pink cabinets, engineered stone countertops, grey splashback, granite splashback, coloured appliances, porcelain flooring, an island, grey floors, grey worktops and a wallpapered ceiling.
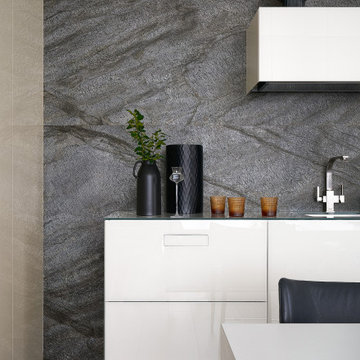
Отделка стены — каменный шпон Porcelanosa. Кухня, включая обеденный стол на опорах из закаленного стекла — Lago; кухонная техника — Smeg; потолочные светильники над обеденной зоной — Vibia.
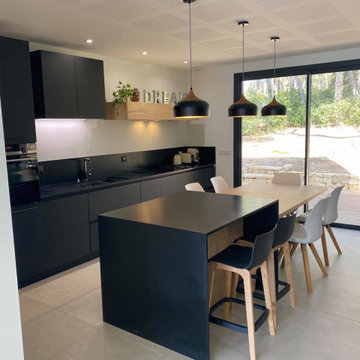
Design ideas for a large contemporary galley enclosed kitchen in Montpellier with a submerged sink, granite worktops, black splashback, granite splashback, black appliances, an island, grey floors and black worktops.
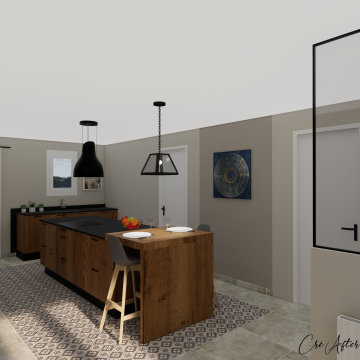
Photo of a large industrial galley kitchen/diner in Toulouse with a single-bowl sink, beaded cabinets, black cabinets, wood worktops, black splashback, granite splashback, black appliances, an island, grey floors and brown worktops.
Galley Kitchen with Granite Splashback Ideas and Designs
10