Galley Kitchen with Orange Cabinets Ideas and Designs
Refine by:
Budget
Sort by:Popular Today
1 - 20 of 163 photos
Item 1 of 3
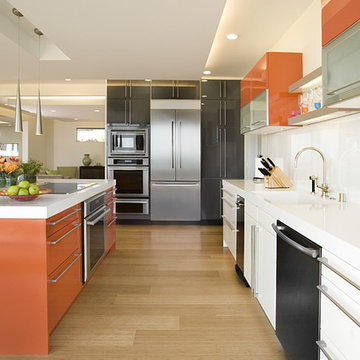
The glass cook top is located on the center island.
Medium sized contemporary galley kitchen/diner in San Francisco with stainless steel appliances, an integrated sink, flat-panel cabinets, orange cabinets, white splashback, bamboo flooring and beige floors.
Medium sized contemporary galley kitchen/diner in San Francisco with stainless steel appliances, an integrated sink, flat-panel cabinets, orange cabinets, white splashback, bamboo flooring and beige floors.
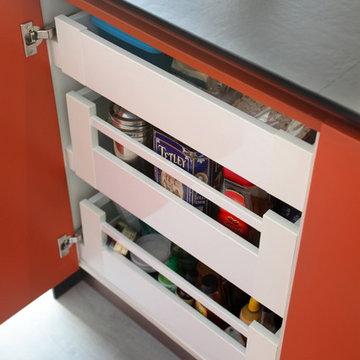
As is always the case, we design kitchens in a way where they are as practical as possible. We worked in order to ascertain how our clients would use their space, and ensured we designed their kitchen in a way which was natural their ways of cooking and entertaining. A variety of storage solutions were used to make this possible.

Photo of a contemporary galley kitchen in San Francisco with flat-panel cabinets, orange cabinets, white splashback, glass sheet splashback, stainless steel appliances and bamboo flooring.
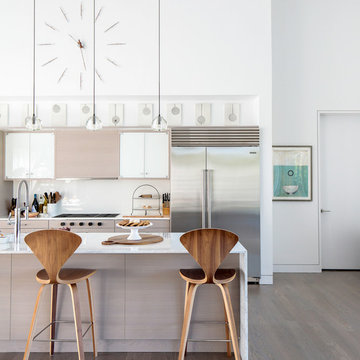
Modern luxury meets warm farmhouse in this Southampton home! Scandinavian inspired furnishings and light fixtures create a clean and tailored look, while the natural materials found in accent walls, casegoods, the staircase, and home decor hone in on a homey feel. An open-concept interior that proves less can be more is how we’d explain this interior. By accentuating the “negative space,” we’ve allowed the carefully chosen furnishings and artwork to steal the show, while the crisp whites and abundance of natural light create a rejuvenated and refreshed interior.
This sprawling 5,000 square foot home includes a salon, ballet room, two media rooms, a conference room, multifunctional study, and, lastly, a guest house (which is a mini version of the main house).
Project Location: Southamptons. Project designed by interior design firm, Betty Wasserman Art & Interiors. From their Chelsea base, they serve clients in Manhattan and throughout New York City, as well as across the tri-state area and in The Hamptons.
For more about Betty Wasserman, click here: https://www.bettywasserman.com/
To learn more about this project, click here: https://www.bettywasserman.com/spaces/southampton-modern-farmhouse/
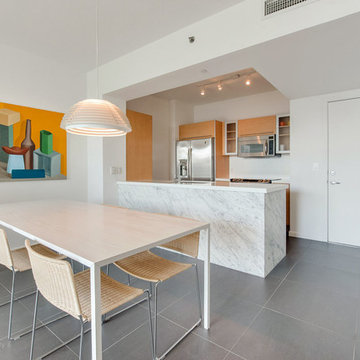
$335,000
1 Bedroom, 1 Bathroom
702 Square Feet
Location, style and design make this one bedroom apartment an excellent investment. Italian porcelain floors, island covered kitchen in Carrara marble and lots of natural light are some of the attractions of this property. The Plaza Condominium offers incredible common areas such as its state-of-the-art fitness center, large swimming pool, private movie theater, activity room and business center. Ideal for investors since short-term rentals with a minimum of 30 days are allowed. Its location within walking distance of consulates, banks, restaurants, Mary Brickell Village and the acclaimed Brickell City Center will make this unit desired by many.
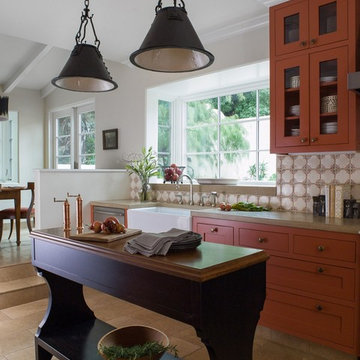
The clients wanted a custom, timeless design that would stand the tests of time by using high-end quality materials. Arches and warm Mediterranean colors were used in the kitchen to compliment the style of the home and blend with their personal style.
Photo: David Duncan Livingston

Medium sized modern galley open plan kitchen in Denver with multiple islands, a submerged sink, flat-panel cabinets, orange cabinets, marble worktops, stainless steel appliances and medium hardwood flooring.

Design ideas for a medium sized contemporary galley kitchen in Melbourne with a submerged sink, flat-panel cabinets, orange cabinets, wood worktops, white splashback, mosaic tiled splashback, stainless steel appliances, laminate floors, an island, beige floors and beige worktops.
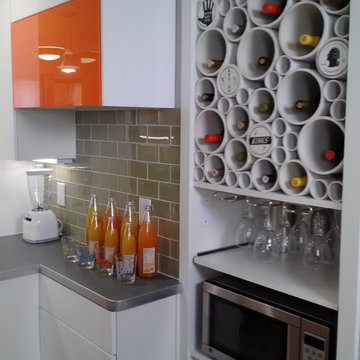
Kelli Kaufer
Photo of a medium sized eclectic galley kitchen/diner in Minneapolis with a single-bowl sink, flat-panel cabinets, orange cabinets, laminate countertops, green splashback, metro tiled splashback, stainless steel appliances and no island.
Photo of a medium sized eclectic galley kitchen/diner in Minneapolis with a single-bowl sink, flat-panel cabinets, orange cabinets, laminate countertops, green splashback, metro tiled splashback, stainless steel appliances and no island.
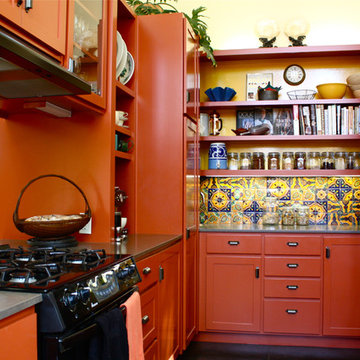
Design and Architecture by Kate Svoboda-Spanbock of HERE Design and Architecture
Shannon Malone © 2012 Houzz
This is an example of a galley enclosed kitchen in Santa Barbara with open cabinets, orange cabinets, multi-coloured splashback and integrated appliances.
This is an example of a galley enclosed kitchen in Santa Barbara with open cabinets, orange cabinets, multi-coloured splashback and integrated appliances.

©2018 Sligh Cabinets, Inc. | Custom Cabinetry by Sligh Cabinets, Inc. | Countertops by San Luis Marble
This is an example of a medium sized traditional galley kitchen/diner in San Luis Obispo with a built-in sink, shaker cabinets, orange cabinets, granite worktops, multi-coloured splashback, stone tiled splashback, stainless steel appliances, light hardwood flooring, a breakfast bar, brown floors and multicoloured worktops.
This is an example of a medium sized traditional galley kitchen/diner in San Luis Obispo with a built-in sink, shaker cabinets, orange cabinets, granite worktops, multi-coloured splashback, stone tiled splashback, stainless steel appliances, light hardwood flooring, a breakfast bar, brown floors and multicoloured worktops.

Small contemporary galley open plan kitchen in Osaka with medium hardwood flooring, glass-front cabinets, orange cabinets, wood worktops, stainless steel appliances, an island, brown floors and brown worktops.
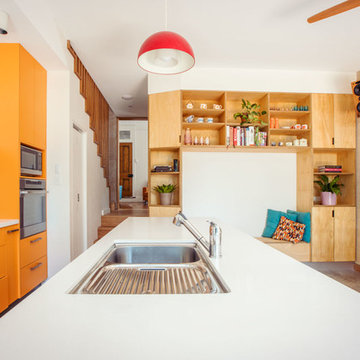
The Marrickville Hempcrete house is an exciting project that shows how acoustic requirements for aircraft noise can be met, without compromising on thermal performance and aesthetics.The design challenge was to create a better living space for a family of four without increasing the site coverage.
The existing footprint has not been increased on the ground floor but reconfigured to improve circulation, usability and connection to the backyard. A mere 35 square meters has been added on the first floor. The result is a generous house that provides three bedrooms, a study, two bathrooms, laundry, generous kitchen dining area and outdoor space on a 197.5sqm site.
This is a renovation that incorporates basic passive design principles combined with clients who weren’t afraid to be bold with new materials, texture and colour. Special thanks to a dedicated group of consultants, suppliers and a ambitious builder working collaboratively throughout the process.
Builder
Nick Sowden - Sowden Building
Architect/Designer
Tracy Graham - Connected Design
Photography
Lena Barridge - The Corner Studio
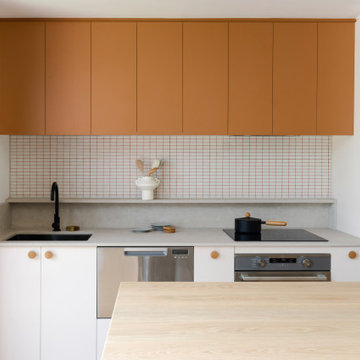
Medium sized modern galley kitchen/diner in Melbourne with a submerged sink, flat-panel cabinets, orange cabinets, wood worktops, white splashback, mosaic tiled splashback, stainless steel appliances, laminate floors, an island, yellow floors and yellow worktops.
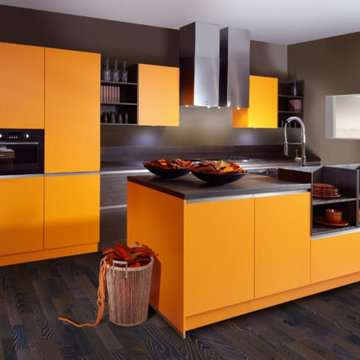
Color Wall orange, Sincrono Wall tobacco oak. A breathtaking effect. Where colour is concerned, good furnishing questions will always reflect an (under)statement. Even more so when a super-matt lacquered surface is combined with attractive wood shades. Balanced and well proportioned, the “Color Wall orange“ presents itself as a modern classic that delights day after day.
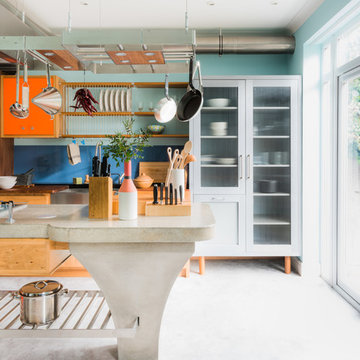
This is an example of an eclectic galley kitchen in Hampshire with recessed-panel cabinets, orange cabinets, blue splashback, glass sheet splashback, an island, white floors and beige worktops.
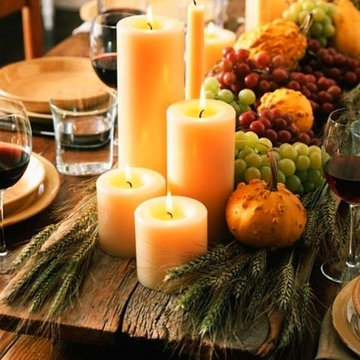
Inspiration for a small rustic galley kitchen/diner in Philadelphia with open cabinets, orange cabinets, yellow splashback and mosaic tiled splashback.

дизайн: Лиля Кощеева, Маша Степанова // фото: Jordi Folch
Inspiration for a large contemporary galley open plan kitchen in Barcelona with flat-panel cabinets, orange cabinets, composite countertops, yellow splashback, marble splashback, stainless steel appliances, an island, light hardwood flooring and beige floors.
Inspiration for a large contemporary galley open plan kitchen in Barcelona with flat-panel cabinets, orange cabinets, composite countertops, yellow splashback, marble splashback, stainless steel appliances, an island, light hardwood flooring and beige floors.
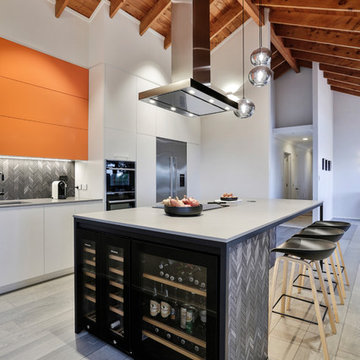
Designed by Natalie Du Bois of Du Bois Design
Photo taken by Jamie Cobel
Inspiration for a medium sized modern galley kitchen/diner in Auckland with a single-bowl sink, flat-panel cabinets, orange cabinets, engineered stone countertops, black splashback, porcelain splashback, black appliances, painted wood flooring, an island, grey floors and grey worktops.
Inspiration for a medium sized modern galley kitchen/diner in Auckland with a single-bowl sink, flat-panel cabinets, orange cabinets, engineered stone countertops, black splashback, porcelain splashback, black appliances, painted wood flooring, an island, grey floors and grey worktops.

Modern luxury meets warm farmhouse in this Southampton home! Scandinavian inspired furnishings and light fixtures create a clean and tailored look, while the natural materials found in accent walls, casegoods, the staircase, and home decor hone in on a homey feel. An open-concept interior that proves less can be more is how we’d explain this interior. By accentuating the “negative space,” we’ve allowed the carefully chosen furnishings and artwork to steal the show, while the crisp whites and abundance of natural light create a rejuvenated and refreshed interior.
This sprawling 5,000 square foot home includes a salon, ballet room, two media rooms, a conference room, multifunctional study, and, lastly, a guest house (which is a mini version of the main house).
Project Location: Southamptons. Project designed by interior design firm, Betty Wasserman Art & Interiors. From their Chelsea base, they serve clients in Manhattan and throughout New York City, as well as across the tri-state area and in The Hamptons.
For more about Betty Wasserman, click here: https://www.bettywasserman.com/
To learn more about this project, click here: https://www.bettywasserman.com/spaces/southampton-modern-farmhouse/
Galley Kitchen with Orange Cabinets Ideas and Designs
1