Galley Utility Room with Flat-panel Cabinets Ideas and Designs
Refine by:
Budget
Sort by:Popular Today
81 - 100 of 2,227 photos
Item 1 of 3

Large contemporary galley utility room in New York with a submerged sink, flat-panel cabinets, grey cabinets, quartz worktops, white splashback, metro tiled splashback, white walls, porcelain flooring, a side by side washer and dryer, beige floors and white worktops.
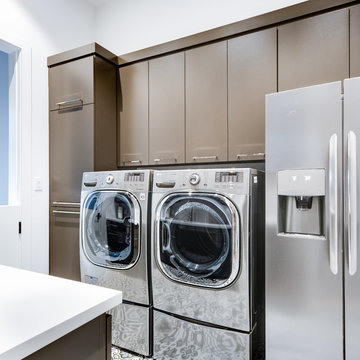
Photo of a medium sized contemporary galley separated utility room in Dallas with a submerged sink, flat-panel cabinets, grey cabinets, engineered stone countertops, white walls, porcelain flooring, a side by side washer and dryer, grey floors and white worktops.

Bergsproduction
Inspiration for a medium sized contemporary galley laundry cupboard in Melbourne with a built-in sink, flat-panel cabinets, white cabinets, limestone worktops, white walls, marble flooring, a side by side washer and dryer and white floors.
Inspiration for a medium sized contemporary galley laundry cupboard in Melbourne with a built-in sink, flat-panel cabinets, white cabinets, limestone worktops, white walls, marble flooring, a side by side washer and dryer and white floors.

Photo of a large scandi galley utility room in Christchurch with a built-in sink, white cabinets, laminate countertops, white walls, ceramic flooring, a side by side washer and dryer, grey floors and flat-panel cabinets.

Design ideas for a medium sized contemporary galley separated utility room in Minneapolis with a submerged sink, flat-panel cabinets, medium wood cabinets, quartz worktops, lino flooring and a stacked washer and dryer.
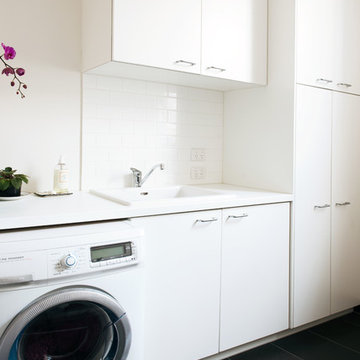
Lauren Bamford
Design ideas for a large bohemian galley utility room in Melbourne with a single-bowl sink, flat-panel cabinets, white cabinets, engineered stone countertops, beige walls, ceramic flooring and a side by side washer and dryer.
Design ideas for a large bohemian galley utility room in Melbourne with a single-bowl sink, flat-panel cabinets, white cabinets, engineered stone countertops, beige walls, ceramic flooring and a side by side washer and dryer.

Design ideas for a medium sized retro galley separated utility room in Vancouver with a built-in sink, flat-panel cabinets, white cabinets, laminate countertops, white walls, vinyl flooring, a side by side washer and dryer, grey floors and black worktops.

Design ideas for a medium sized contemporary galley separated utility room in Geelong with a submerged sink, flat-panel cabinets, white cabinets, engineered stone countertops, white splashback, cement tile splashback, white walls, a side by side washer and dryer and white worktops.

The laundry room is spacious and inviting with side by side appliances, lots of storage and work space.
Photo of a large rustic galley separated utility room in Other with flat-panel cabinets, white cabinets, marble worktops, white walls, medium hardwood flooring, a side by side washer and dryer, brown floors, white worktops and a single-bowl sink.
Photo of a large rustic galley separated utility room in Other with flat-panel cabinets, white cabinets, marble worktops, white walls, medium hardwood flooring, a side by side washer and dryer, brown floors, white worktops and a single-bowl sink.

The laundry room, just off the master suite, was designed to be bright and airy, and a fun place to spend the morning. Green/grey contoured wood cabinets keep it fun, and laminate counters with an integrated undermount stainless sink keep it functional and cute. Wallpaper throughout the room and patterned luxury vinyl floor makes the room just a little more fun.

Multi-Functional and beautiful Laundry/Mudroom. Kids storage is contained on hooks and baskets in the cubbies under the bench. Gloves/Hats and miscellaneous seasonal storage available above the locker spaces.
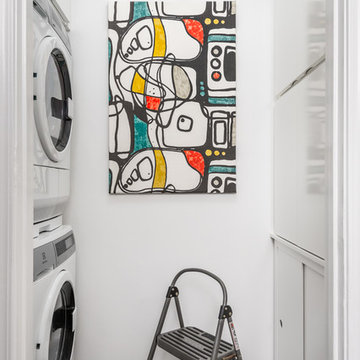
Anastasia Alkema
Photo of a small contemporary galley laundry cupboard in Atlanta with flat-panel cabinets, white cabinets, bamboo flooring, grey floors, white walls and a stacked washer and dryer.
Photo of a small contemporary galley laundry cupboard in Atlanta with flat-panel cabinets, white cabinets, bamboo flooring, grey floors, white walls and a stacked washer and dryer.
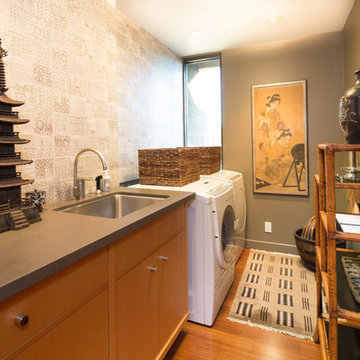
Erika Bierman Photography
Inspiration for a world-inspired galley separated utility room in Los Angeles with a submerged sink, flat-panel cabinets, medium wood cabinets, grey walls, medium hardwood flooring and a side by side washer and dryer.
Inspiration for a world-inspired galley separated utility room in Los Angeles with a submerged sink, flat-panel cabinets, medium wood cabinets, grey walls, medium hardwood flooring and a side by side washer and dryer.
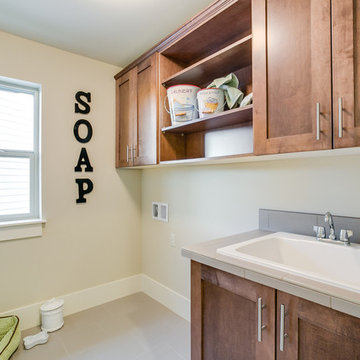
Medium sized galley separated utility room in Seattle with a built-in sink, beige walls, medium wood cabinets, a side by side washer and dryer, flat-panel cabinets, tile countertops and ceramic flooring.

Andrew Pogue
Photo of a medium sized modern galley separated utility room in Denver with flat-panel cabinets, red cabinets, white walls, a side by side washer and dryer, composite countertops, porcelain flooring and black floors.
Photo of a medium sized modern galley separated utility room in Denver with flat-panel cabinets, red cabinets, white walls, a side by side washer and dryer, composite countertops, porcelain flooring and black floors.

This is an example of a medium sized modern galley utility room in Minneapolis with a submerged sink, flat-panel cabinets, black cabinets, engineered stone countertops, engineered quartz splashback, white walls, a stacked washer and dryer and white worktops.
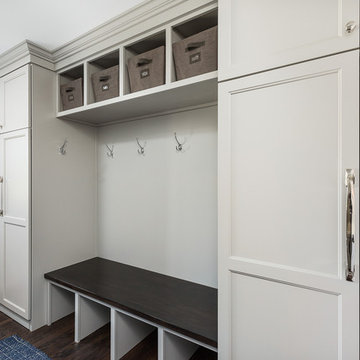
Picture Perfect House
Large traditional galley utility room in Chicago with flat-panel cabinets, white walls, dark hardwood flooring, a side by side washer and dryer and brown floors.
Large traditional galley utility room in Chicago with flat-panel cabinets, white walls, dark hardwood flooring, a side by side washer and dryer and brown floors.

The new Laundry Room and Folding Station. A rod for hanging clothes allows for air drying and prevents wrinkles and enhances storage and organization. The appliance color also compliments the neutral pallet of the rift sawn oak cabinets and large format gray tile. The front loading washer and dryer provide easy access to the task at hand. Laundry basket storage allows for easy sorting of lights and dark laundry loads. Access to the garage allows the room to double as a mud room when necessary. The full height wall cabinets provide additional storage options.
RRS Design + Build is a Austin based general contractor specializing in high end remodels and custom home builds. As a leader in contemporary, modern and mid century modern design, we are the clear choice for a superior product and experience. We would love the opportunity to serve you on your next project endeavor. Put our award winning team to work for you today!
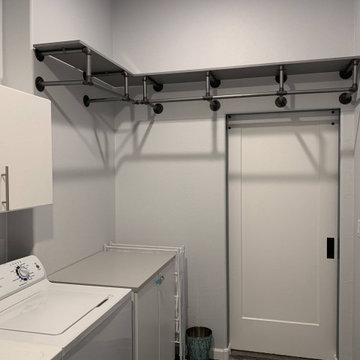
Photo of an industrial galley separated utility room in Phoenix with flat-panel cabinets, white cabinets, grey walls, a side by side washer and dryer and grey worktops.

Timber benchtops warm up the otherwise clean white laundry. The long bench and overhead storage cupboards make a practical working space.
Interior design by C.Jong
Photography by Pixel Poetry
Galley Utility Room with Flat-panel Cabinets Ideas and Designs
5