Galley Utility Room with Flat-panel Cabinets Ideas and Designs
Refine by:
Budget
Sort by:Popular Today
161 - 180 of 2,227 photos
Item 1 of 3
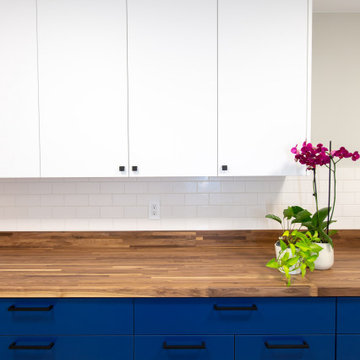
Medium sized contemporary galley separated utility room in Seattle with flat-panel cabinets and blue cabinets.
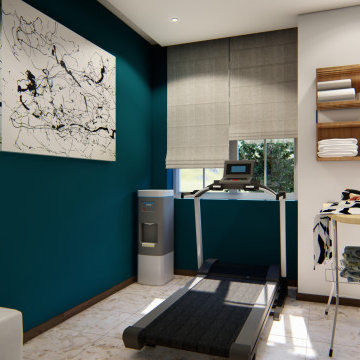
This is an example of a medium sized contemporary galley utility room in Other with flat-panel cabinets, white cabinets, wood worktops and black worktops.
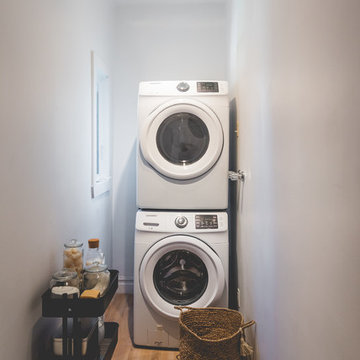
Conception, design et gestion de projet: Stéphanie Fortier, designer d'intérieur.
http://stephaniefortierdesign.com/
Crédit photo: Bodoum photographie
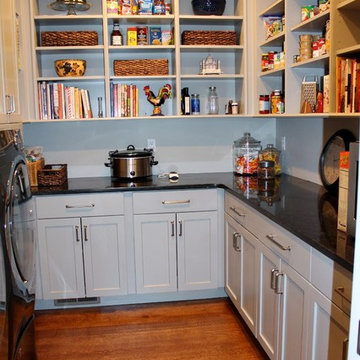
All About Interiors
Photo of a medium sized classic galley utility room in New York with flat-panel cabinets, grey cabinets, engineered stone countertops, grey walls, medium hardwood flooring, a side by side washer and dryer and brown floors.
Photo of a medium sized classic galley utility room in New York with flat-panel cabinets, grey cabinets, engineered stone countertops, grey walls, medium hardwood flooring, a side by side washer and dryer and brown floors.

This clean lined and industrial laundry room is central to all of the bedrooms on the top floor of this home.
Photo by Emily Minton Redfield
Design ideas for a bohemian galley separated utility room in Denver with a built-in sink, flat-panel cabinets, beige cabinets, laminate countertops, white walls, slate flooring, a side by side washer and dryer, grey floors and beige worktops.
Design ideas for a bohemian galley separated utility room in Denver with a built-in sink, flat-panel cabinets, beige cabinets, laminate countertops, white walls, slate flooring, a side by side washer and dryer, grey floors and beige worktops.
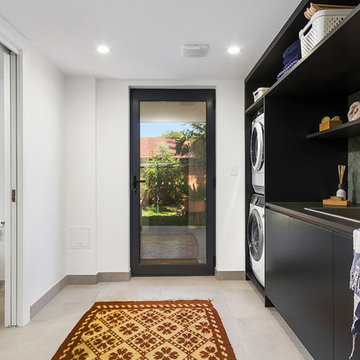
Inspiration for a contemporary galley separated utility room in Wollongong with a built-in sink, flat-panel cabinets, black cabinets, white walls, a stacked washer and dryer, grey floors and black worktops.

Inspiration for a small contemporary galley laundry cupboard in London with flat-panel cabinets, dark wood cabinets, brown walls, ceramic flooring, a stacked washer and dryer, beige floors and wood walls.
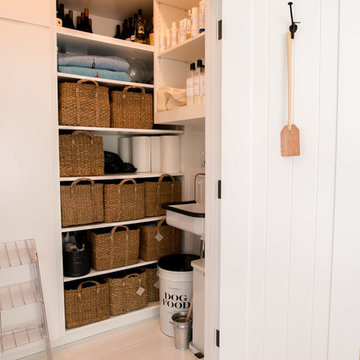
Inspiration for a small beach style galley utility room in Other with flat-panel cabinets, white cabinets, white walls, ceramic flooring, a stacked washer and dryer and a single-bowl sink.
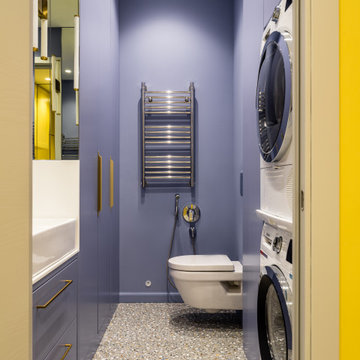
Гостевой санузел включает в себя так же зону постирочной. Так же в этом помещении мы сделали удобные вместительные встроенные шкафы для хранения хозяйственных предметов, таких как моющие средства, пылесос, стремянка, гладильная доска и т.д.
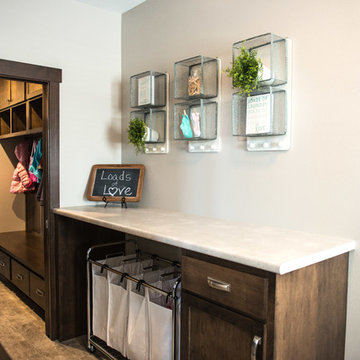
Mudroom flows into the laundry room. Laminate counter offers lots of folding space, while sorters are below.
Portraits by Mandi
Medium sized traditional galley separated utility room in Chicago with flat-panel cabinets, medium wood cabinets, granite worktops, grey walls, vinyl flooring and a side by side washer and dryer.
Medium sized traditional galley separated utility room in Chicago with flat-panel cabinets, medium wood cabinets, granite worktops, grey walls, vinyl flooring and a side by side washer and dryer.

Design ideas for a modern galley utility room in Portland with a built-in sink, flat-panel cabinets, white cabinets, wood worktops, white splashback, tonge and groove splashback, white walls, concrete flooring, a concealed washer and dryer, grey floors and tongue and groove walls.
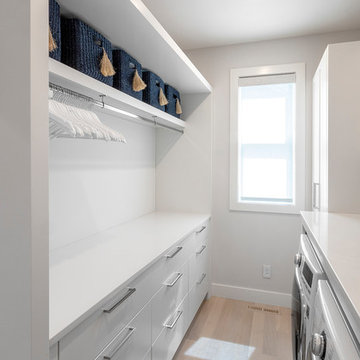
Slab Drawers
China White
Design ideas for a medium sized contemporary galley utility room in Boston with flat-panel cabinets.
Design ideas for a medium sized contemporary galley utility room in Boston with flat-panel cabinets.

Builder: Oliver Custom Homes. Architect: Barley|Pfeiffer. Interior Design: Panache Interiors. Photographer: Mark Adams Media.
The laundry room is right next to the garage and down the hall from all bedrooms, which makes actually doing the laundry convenient. Cement tiles from Clay Imports.
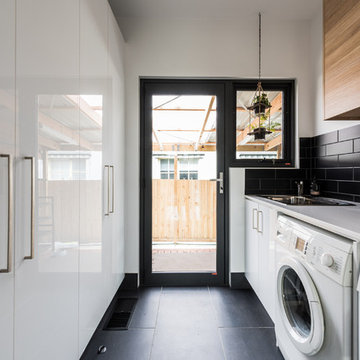
May Photography
Photo of a medium sized contemporary galley separated utility room in Melbourne with a single-bowl sink, flat-panel cabinets, light wood cabinets, engineered stone countertops, white walls, porcelain flooring, a side by side washer and dryer, grey floors and white worktops.
Photo of a medium sized contemporary galley separated utility room in Melbourne with a single-bowl sink, flat-panel cabinets, light wood cabinets, engineered stone countertops, white walls, porcelain flooring, a side by side washer and dryer, grey floors and white worktops.
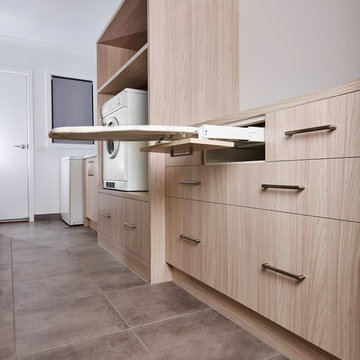
Flair Cabinets
This is an example of a modern galley separated utility room in Other with flat-panel cabinets, light wood cabinets, laminate countertops, white walls, porcelain flooring, grey floors and brown worktops.
This is an example of a modern galley separated utility room in Other with flat-panel cabinets, light wood cabinets, laminate countertops, white walls, porcelain flooring, grey floors and brown worktops.
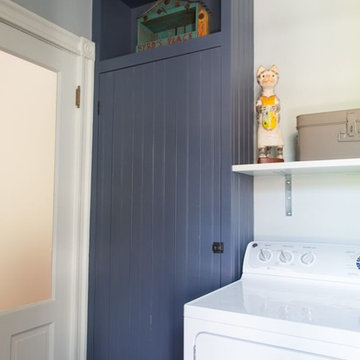
Design ideas for a medium sized traditional galley separated utility room in San Diego with flat-panel cabinets, blue cabinets, white walls, medium hardwood flooring and a side by side washer and dryer.

Photo of a large traditional galley separated utility room in Other with a single-bowl sink, flat-panel cabinets, white cabinets, engineered stone countertops, white splashback, porcelain splashback, white walls, slate flooring, a stacked washer and dryer, black floors and white worktops.
With today's melamine selection, you can create practical, resistant, beautiful solutions without breaking the bank. In this laundry / mudroom / powder room, I was able to do just that, by building a wall to wall storage area, incorporating the washer and dryer, sink area, above cabinetry, hanging and folding stations, this once dated, dark and gloomy space got a makeover that the client is proud to use .
Materials used: FLOORING; existing ceramic tile - WALL TILE; metro subway 12” x 4” high gloss white – CUSTOM CABINETS; Uniboard G22 Ribbon white – COUNTERS; Polar white - WALL PAINT; 6206-21 Sketch paper.
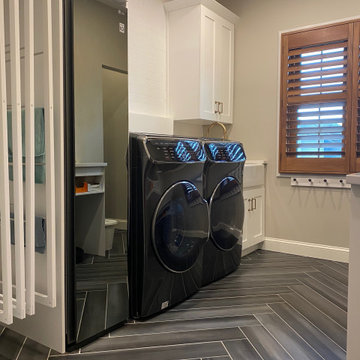
Inspiration for a medium sized classic galley separated utility room in Other with a belfast sink, flat-panel cabinets, white cabinets, engineered stone countertops, beige walls, ceramic flooring, a side by side washer and dryer, brown floors and white worktops.
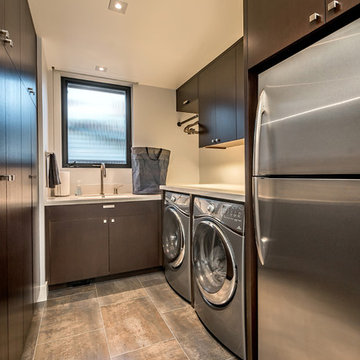
mark pinkerton vi360 photography
This is an example of a large modern galley separated utility room in San Diego with a submerged sink, flat-panel cabinets, dark wood cabinets, engineered stone countertops, grey walls, porcelain flooring and a side by side washer and dryer.
This is an example of a large modern galley separated utility room in San Diego with a submerged sink, flat-panel cabinets, dark wood cabinets, engineered stone countertops, grey walls, porcelain flooring and a side by side washer and dryer.
Galley Utility Room with Flat-panel Cabinets Ideas and Designs
9