Galley Utility Room with Medium Wood Cabinets Ideas and Designs
Refine by:
Budget
Sort by:Popular Today
41 - 60 of 544 photos
Item 1 of 3

Laundry room in rustic textured melamine for 2015 ASID Showcase Home
Interior Deisgn by Renae Keller Interior Design, ASID
This is an example of a medium sized nautical galley separated utility room in Minneapolis with a submerged sink, flat-panel cabinets, marble worktops, blue walls, lino flooring, a stacked washer and dryer and medium wood cabinets.
This is an example of a medium sized nautical galley separated utility room in Minneapolis with a submerged sink, flat-panel cabinets, marble worktops, blue walls, lino flooring, a stacked washer and dryer and medium wood cabinets.

This expansive laundry room, mud room is a dream come true for this new home nestled in the Colorado Rockies in Fraser Valley. This is a beautiful transition from outside to the great room beyond. A place to sit, take off your boots and coat and plenty of storage.

This is an example of a medium sized modern galley separated utility room in Other with a built-in sink, flat-panel cabinets, medium wood cabinets, tile countertops, white splashback, ceramic splashback, grey walls, vinyl flooring, a side by side washer and dryer, grey floors and beige worktops.
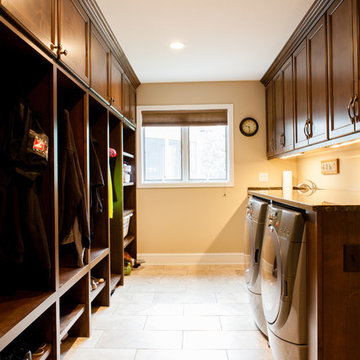
TLC Remodeling
Design ideas for a medium sized classic galley utility room in Minneapolis with a submerged sink, flat-panel cabinets, medium wood cabinets, granite worktops, beige walls, ceramic flooring and a side by side washer and dryer.
Design ideas for a medium sized classic galley utility room in Minneapolis with a submerged sink, flat-panel cabinets, medium wood cabinets, granite worktops, beige walls, ceramic flooring and a side by side washer and dryer.
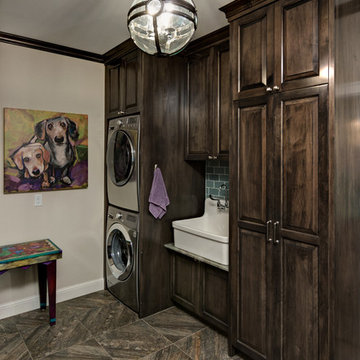
This is an example of a medium sized classic galley utility room in Minneapolis with a belfast sink, raised-panel cabinets, medium wood cabinets, granite worktops, beige walls, ceramic flooring, a stacked washer and dryer and brown floors.
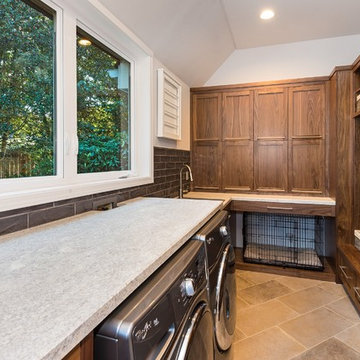
Jomer Siasat, Cascade Pro Media
This is an example of a large traditional galley utility room in Seattle with a submerged sink, shaker cabinets, medium wood cabinets, laminate countertops, grey walls, porcelain flooring and a side by side washer and dryer.
This is an example of a large traditional galley utility room in Seattle with a submerged sink, shaker cabinets, medium wood cabinets, laminate countertops, grey walls, porcelain flooring and a side by side washer and dryer.

Phil Bell
Design ideas for a small farmhouse galley utility room in Other with a built-in sink, shaker cabinets, medium wood cabinets, laminate countertops, green walls, ceramic flooring and a side by side washer and dryer.
Design ideas for a small farmhouse galley utility room in Other with a built-in sink, shaker cabinets, medium wood cabinets, laminate countertops, green walls, ceramic flooring and a side by side washer and dryer.
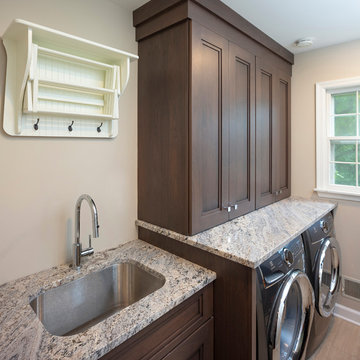
This is an example of a small traditional galley utility room in Philadelphia with a submerged sink, recessed-panel cabinets, medium wood cabinets, granite worktops, beige walls, porcelain flooring, a side by side washer and dryer, multi-coloured floors and multicoloured worktops.

Custom-made cabinets to hold laundry units.
Inspiration for a small galley utility room in Other with marble worktops, beige walls, ceramic flooring, a stacked washer and dryer, recessed-panel cabinets and medium wood cabinets.
Inspiration for a small galley utility room in Other with marble worktops, beige walls, ceramic flooring, a stacked washer and dryer, recessed-panel cabinets and medium wood cabinets.
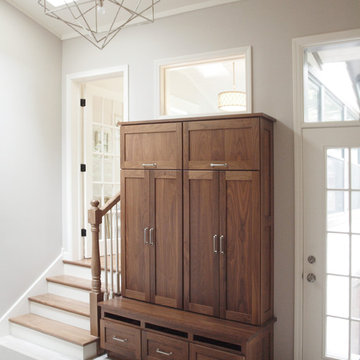
This laundry room used to be an outdoor space, that got very little sun because it's surrounded by house. With the help from a really creative architect, we enclosed this space and turned it into a highly functional and gorgeous mud / laundry room. These walnut cabinets house all kinds of coats, shoes and sporting equipment. There are windows connecting the inside spaces, making the space feel like it's always been a part of the home. The high peaked ceiling was the perfect place to hang this large geometric light that we were obsessed with !
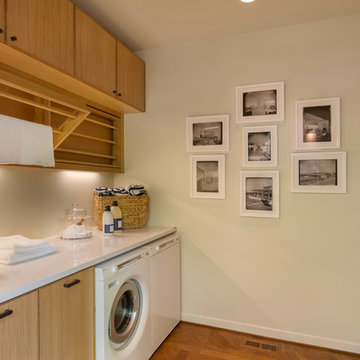
Remodel by Cornerstone Construction Services LLC
Interior Design by Maison Inc.
David Papazian Photography
Medium sized retro galley utility room in Portland with flat-panel cabinets, medium wood cabinets, engineered stone countertops and a side by side washer and dryer.
Medium sized retro galley utility room in Portland with flat-panel cabinets, medium wood cabinets, engineered stone countertops and a side by side washer and dryer.
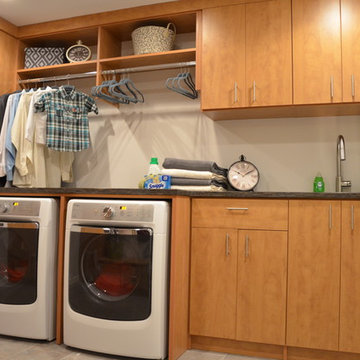
This laundry room and entryway makeover provides for plenty of hidden storage for a busy family of 4, as well as space to fold and organize laundry.
This is an example of a medium sized traditional galley utility room in DC Metro with a submerged sink, flat-panel cabinets, medium wood cabinets, grey walls and a side by side washer and dryer.
This is an example of a medium sized traditional galley utility room in DC Metro with a submerged sink, flat-panel cabinets, medium wood cabinets, grey walls and a side by side washer and dryer.
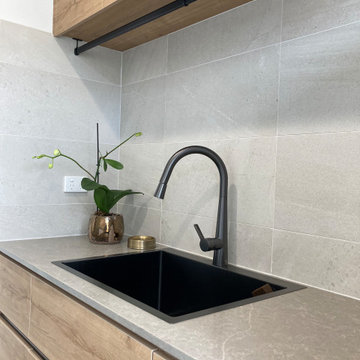
The rustic timber look laminate we selected for the Laundry is the same as used in the adjacent bathroom. We also used the same tiling designs, for a harmonious wet areas look.
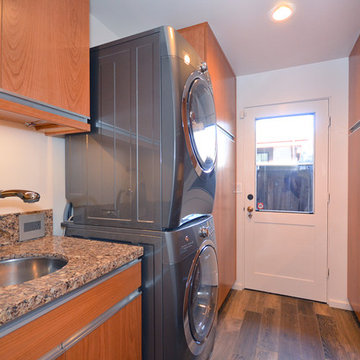
The dedicated laundry room offers a stacked washer and dryer as well as a separate washing sink. The medium hardwood cabinets and granite countertops compliment the color of the hardwood tile flooring.
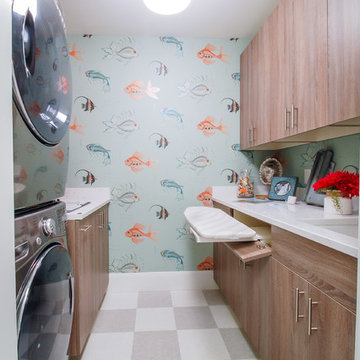
Laundry room in rustic textured melamine for 2015 ASID Showcase Home
Interior Deisgn by Renae Keller Interior Design, ASID
This is an example of a medium sized beach style galley separated utility room in Minneapolis with a submerged sink, flat-panel cabinets, marble worktops, blue walls, lino flooring, a stacked washer and dryer and medium wood cabinets.
This is an example of a medium sized beach style galley separated utility room in Minneapolis with a submerged sink, flat-panel cabinets, marble worktops, blue walls, lino flooring, a stacked washer and dryer and medium wood cabinets.

This multi-purpose mud/laundry room makes efficient use of the long, narrow space.
Inspiration for a medium sized classic galley utility room in Other with a built-in sink, raised-panel cabinets, composite countertops, orange walls, porcelain flooring, a stacked washer and dryer and medium wood cabinets.
Inspiration for a medium sized classic galley utility room in Other with a built-in sink, raised-panel cabinets, composite countertops, orange walls, porcelain flooring, a stacked washer and dryer and medium wood cabinets.
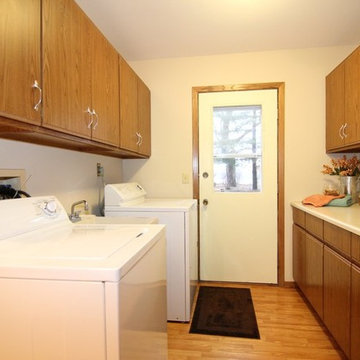
This is an example of a medium sized classic galley separated utility room in Milwaukee with an utility sink, flat-panel cabinets, medium wood cabinets, laminate countertops, white walls, medium hardwood flooring and a side by side washer and dryer.
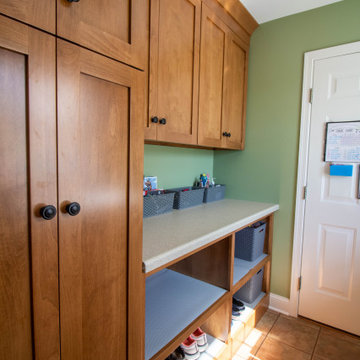
Photo of a small traditional galley utility room in Other with shaker cabinets, medium wood cabinets, laminate countertops, green walls, porcelain flooring, a side by side washer and dryer, beige floors and beige worktops.
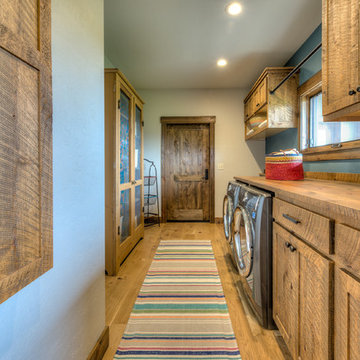
Beck Builders
Photo of a rustic galley separated utility room in Other with a built-in sink, shaker cabinets, medium wood cabinets, wood worktops, medium hardwood flooring, a side by side washer and dryer, brown floors, brown worktops, grey walls and a feature wall.
Photo of a rustic galley separated utility room in Other with a built-in sink, shaker cabinets, medium wood cabinets, wood worktops, medium hardwood flooring, a side by side washer and dryer, brown floors, brown worktops, grey walls and a feature wall.
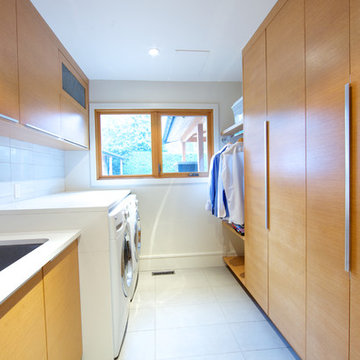
This laundry room has it all! Ample cabinet storage space, side by side washer and dryer, laundry sink, and closet space to hang freshly washed or ironed clothes.
Design: One SEED Architecture + Interiors Photo Credit: Brice Ferre
Galley Utility Room with Medium Wood Cabinets Ideas and Designs
3