Galley Utility Room with Multicoloured Worktops Ideas and Designs
Refine by:
Budget
Sort by:Popular Today
181 - 200 of 304 photos
Item 1 of 3
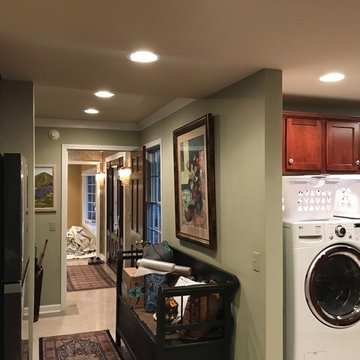
• Prepared, Patched Cracks, Dents and Dings, Spot Primed and Painted the Ceilings and Walls in 2 coats
• Caulked Cracks and Painted the Trim
Photo of a medium sized traditional galley separated utility room in Chicago with an utility sink, raised-panel cabinets, dark wood cabinets, marble worktops, green walls, marble flooring, a side by side washer and dryer, beige floors and multicoloured worktops.
Photo of a medium sized traditional galley separated utility room in Chicago with an utility sink, raised-panel cabinets, dark wood cabinets, marble worktops, green walls, marble flooring, a side by side washer and dryer, beige floors and multicoloured worktops.
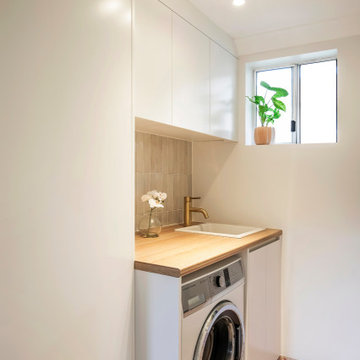
Inspiration for a small modern galley utility room in Sydney with a built-in sink, flat-panel cabinets, white cabinets, laminate countertops, grey splashback, ceramic splashback, white walls, porcelain flooring, a side by side washer and dryer and multicoloured worktops.
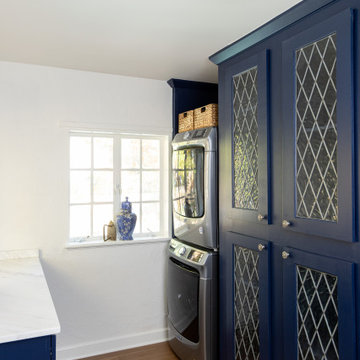
Design ideas for a medium sized galley utility room in Kansas City with recessed-panel cabinets, blue cabinets, marble worktops, multi-coloured splashback, marble splashback, white walls, medium hardwood flooring, a stacked washer and dryer, brown floors and multicoloured worktops.
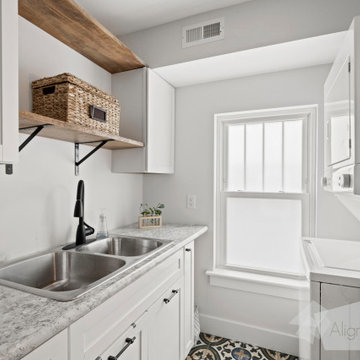
This is an example of a small classic galley separated utility room in Other with a double-bowl sink, shaker cabinets, white cabinets, laminate countertops, white walls, porcelain flooring, a stacked washer and dryer, multi-coloured floors and multicoloured worktops.
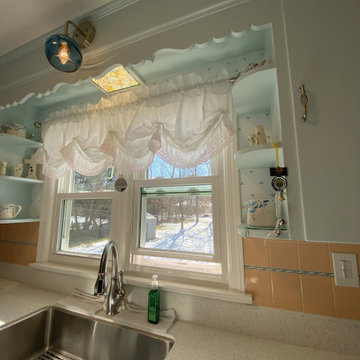
This is an example of a small midcentury galley utility room in New York with a submerged sink, shaker cabinets, blue cabinets, composite countertops, orange splashback, ceramic splashback, multi-coloured walls, laminate floors, brown floors, multicoloured worktops and wallpapered walls.
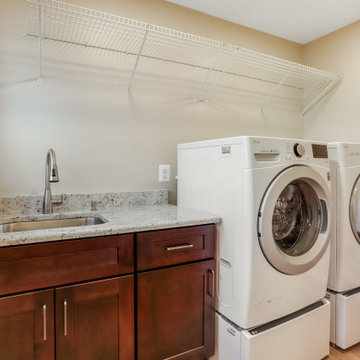
Maggie Walker of Reico Kitchen and Bath in Frederick, MD, in collaboration with Tri State Home Improvement, designed multiple rooms for this project. This remodel included the kitchen, pantry, mudroom and laundry room, highlighting a transitional design style and featuring both Green Forest Cabinetry and Masterpiece Cabinetry.
The kitchen, mudroom and laundry room feature Green Forest Cabinetry in the Park Place door style with an Espresso finish.
The pantry showcases Masterpiece cabinets in the Turner door style in Maple with a Peppercorn finish.
The kitchen also includes MSI Q Peppercorn White countertops, while the pantry and laundry room feature Colonial White granite countertops.
Despite the challenges of being without a kitchen sink, laundry machines and undergoing the installation of new flooring, the clients expressed that the remodeling process was worthwhile, with beautiful results.
“The best advice Maggie gave was to take our time. We had never done a renovation or remodel and this was massive to us. She gave us time to sit with our choice and make changes. The size is the best part of the new kitchen. We went from an extremely small area to a room for a 9’ island, mudroom pantry and laundry, all with gorgeous cabinetry,” said the clients.
Photos courtesy of BTW Images.
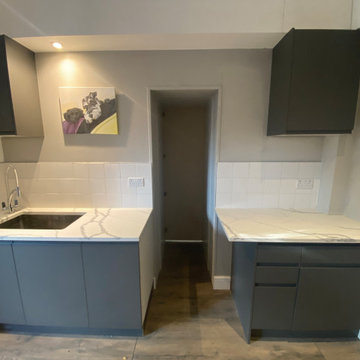
We created this secret room from the old garage, turning it into a useful space for washing the dogs, doing laundry and exercising - all of which we need to do in our own homes due to the Covid lockdown. The original room was created on a budget with laminate worktops and cheap ktichen doors - we recently replaced the original laminate worktops with quartz and changed the door fronts to create a clean, refreshed look. The opposite wall contains floor to ceiling bespoke cupboards with storage for everything from tennis rackets to a hidden wine fridge. The flooring is budget friendly laminated wood effect planks. The washer and drier are raised off the floor for easy access as well as additional storage for baskets below.
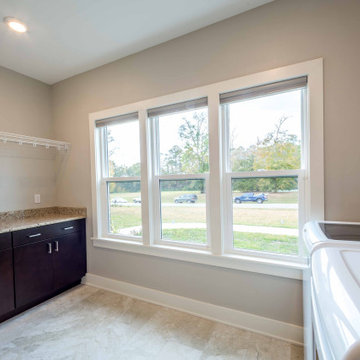
Custom laundry room with built in shelving and storage.
Design ideas for a medium sized traditional galley separated utility room with flat-panel cabinets, brown cabinets, granite worktops, beige walls, porcelain flooring, a side by side washer and dryer, beige floors, multicoloured worktops and a single-bowl sink.
Design ideas for a medium sized traditional galley separated utility room with flat-panel cabinets, brown cabinets, granite worktops, beige walls, porcelain flooring, a side by side washer and dryer, beige floors, multicoloured worktops and a single-bowl sink.
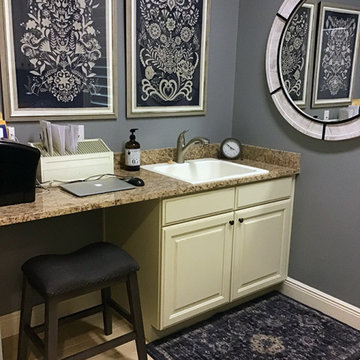
Design ideas for a medium sized traditional galley utility room in Orlando with a built-in sink, raised-panel cabinets, white cabinets, granite worktops, blue walls, travertine flooring, beige floors and multicoloured worktops.
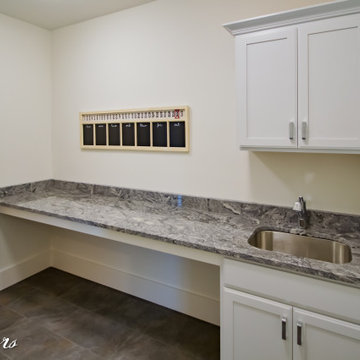
Design ideas for a medium sized classic galley separated utility room in Other with a submerged sink, shaker cabinets, white cabinets, granite worktops, white walls, ceramic flooring, multi-coloured floors and multicoloured worktops.
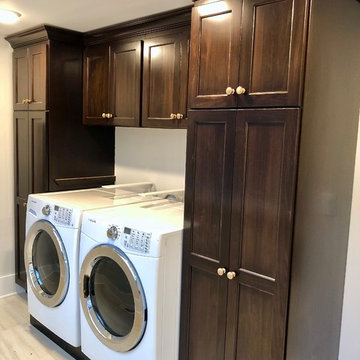
Photo of a medium sized classic galley separated utility room in Austin with recessed-panel cabinets, dark wood cabinets, granite worktops, grey walls, ceramic flooring, a side by side washer and dryer, beige floors and multicoloured worktops.
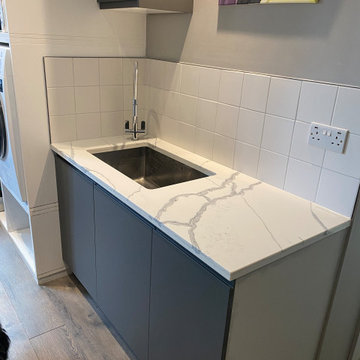
We created this secret room from the old garage, turning it into a useful space for washing the dogs, doing laundry and exercising - all of which we need to do in our own homes due to the Covid lockdown. The original room was created on a budget with laminate worktops and cheap ktichen doors - we recently replaced the original laminate worktops with quartz and changed the door fronts to create a clean, refreshed look. The opposite wall contains floor to ceiling bespoke cupboards with storage for everything from tennis rackets to a hidden wine fridge. The flooring is budget friendly laminated wood effect planks. The washer and drier are raised off the floor for easy access as well as additional storage for baskets below.
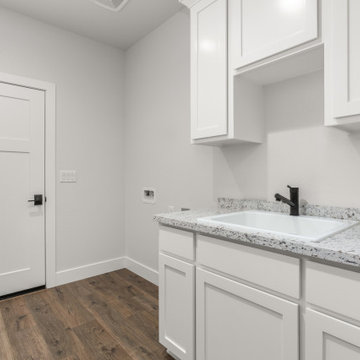
This is an example of a large country galley utility room in Sacramento with a built-in sink, shaker cabinets, white cabinets, granite worktops, white walls, dark hardwood flooring, brown floors and multicoloured worktops.
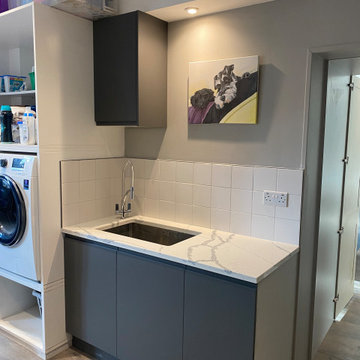
We created this secret room from the old garage, turning it into a useful space for washing the dogs, doing laundry and exercising - all of which we need to do in our own homes due to the Covid lockdown. The original room was created on a budget with laminate worktops and cheap ktichen doors - we recently replaced the original laminate worktops with quartz and changed the door fronts to create a clean, refreshed look. The opposite wall contains floor to ceiling bespoke cupboards with storage for everything from tennis rackets to a hidden wine fridge. The flooring is budget friendly laminated wood effect planks. The washer and drier are raised off the floor for easy access as well as additional storage for baskets below.
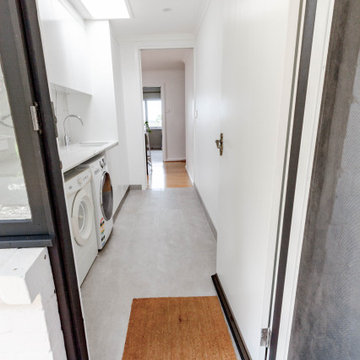
Inspiration for a medium sized contemporary galley separated utility room in Sydney with a submerged sink, flat-panel cabinets, white cabinets, engineered stone countertops, multi-coloured splashback, engineered quartz splashback, white walls, porcelain flooring, a side by side washer and dryer, grey floors, multicoloured worktops, a vaulted ceiling and panelled walls.
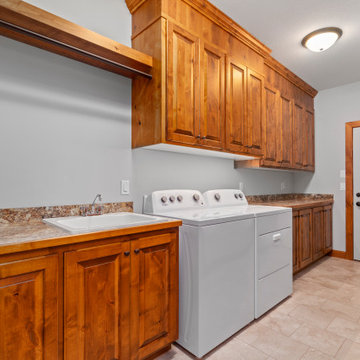
Photo of a medium sized classic galley utility room in Minneapolis with a built-in sink, raised-panel cabinets, medium wood cabinets, laminate countertops, grey walls, ceramic flooring, a side by side washer and dryer, beige floors and multicoloured worktops.
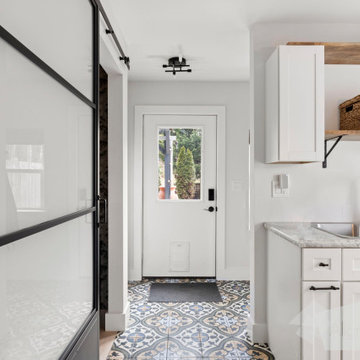
Photo of a small traditional galley separated utility room in Other with a double-bowl sink, shaker cabinets, white cabinets, laminate countertops, white walls, porcelain flooring, a stacked washer and dryer, multi-coloured floors and multicoloured worktops.
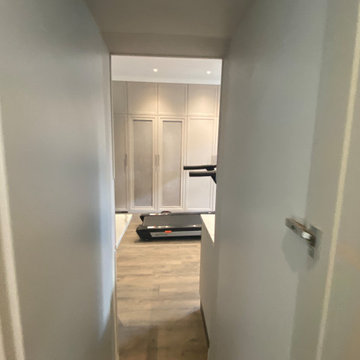
We created this secret room from the old garage, turning it into a useful space for washing the dogs, doing laundry and exercising - all of which we need to do in our own homes due to the Covid lockdown. The original room was created on a budget with laminate worktops and cheap ktichen doors - we recently replaced the original laminate worktops with quartz and changed the door fronts to create a clean, refreshed look. The opposite wall contains floor to ceiling bespoke cupboards with storage for everything from tennis rackets to a hidden wine fridge. The flooring is budget friendly laminated wood effect planks. The washer and drier are raised off the floor for easy access as well as additional storage for baskets below.
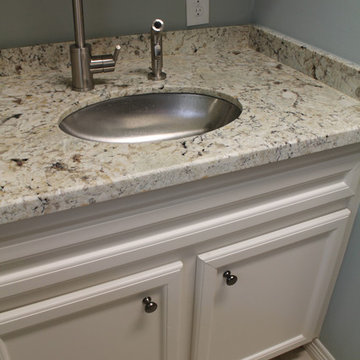
This transformation came at an unexpected time. Hurricane Harvey left this family, like so many others in Houston, with feet of water in their home and nothing else to do than rebuild and get their lives back together. This whole home remodel was about being fresh, new and livable. Whites, creams, warm greys and soft tan colors throughout the home gave lightness to the the previous home which was a little on the darker side. Natural materials, such as marble, granite and a solid white oak flooring that was hand stained on site, gave a natural feeling and a softness to some of the other materials used. Storage is another important part especially in kitchens and bathrooms. The new custom kitchen cabinets we designed to reach the ceiling to gain as much useful space as we could get. The bathrooms we designed for our client's needs, drawers were a great choice in this case! We added a little color on the walls in the the guest baths and laundry room which has its own sink set in a suede finish granite.
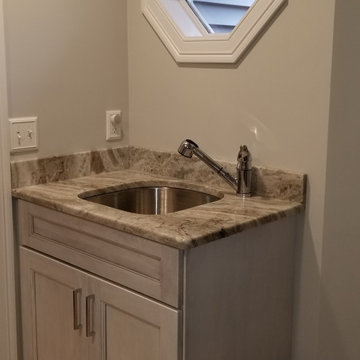
Aspect Cabinetry, Aspen Flat Panel Doorstyle w/ 150 Edge, 1 1/4" Full Overlay Door, American Poplar Wood Species, White Rock Stain. Granite Countertop. Designed by Stephanie Burrows
Galley Utility Room with Multicoloured Worktops Ideas and Designs
10