Galley Utility Room with Multicoloured Worktops Ideas and Designs
Refine by:
Budget
Sort by:Popular Today
121 - 140 of 304 photos
Item 1 of 3
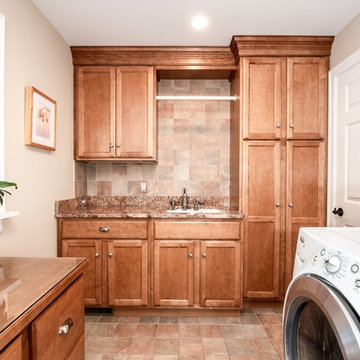
Design ideas for a large contemporary galley separated utility room in New York with a built-in sink, flat-panel cabinets, medium wood cabinets, granite worktops, beige walls, limestone flooring, a side by side washer and dryer, multi-coloured floors and multicoloured worktops.
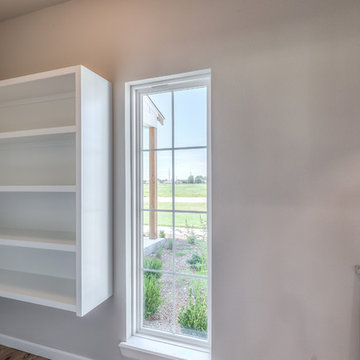
Design ideas for a medium sized farmhouse galley separated utility room in Other with a submerged sink, recessed-panel cabinets, white cabinets, granite worktops, grey walls, porcelain flooring, a side by side washer and dryer, brown floors and multicoloured worktops.
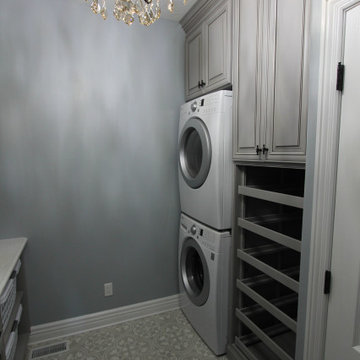
Design ideas for a medium sized galley separated utility room in Other with a submerged sink, raised-panel cabinets, grey cabinets, quartz worktops, multi-coloured splashback, marble splashback, grey walls, concrete flooring, a stacked washer and dryer, grey floors and multicoloured worktops.
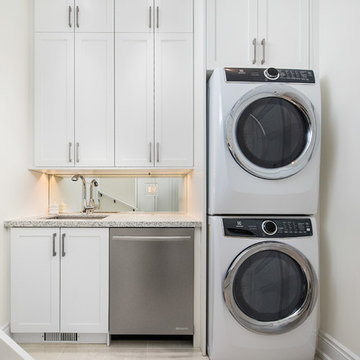
Laundry Room Design
Photo of a medium sized contemporary galley utility room in Toronto with shaker cabinets, white cabinets, engineered stone countertops, beige walls, ceramic flooring, a stacked washer and dryer, beige floors and multicoloured worktops.
Photo of a medium sized contemporary galley utility room in Toronto with shaker cabinets, white cabinets, engineered stone countertops, beige walls, ceramic flooring, a stacked washer and dryer, beige floors and multicoloured worktops.
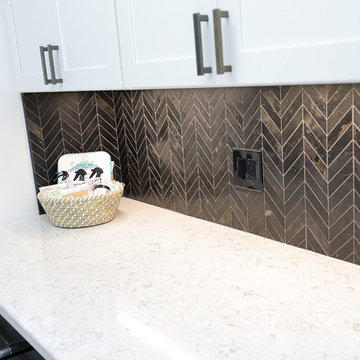
Laundry room renovation with chevron natural stone tile backplash; Cambria counters, deep stainless laundry sink. Black and white laundry.
Design ideas for a small galley separated utility room in Other with a submerged sink, shaker cabinets, white cabinets, engineered stone countertops, white walls, ceramic flooring, a side by side washer and dryer, black floors and multicoloured worktops.
Design ideas for a small galley separated utility room in Other with a submerged sink, shaker cabinets, white cabinets, engineered stone countertops, white walls, ceramic flooring, a side by side washer and dryer, black floors and multicoloured worktops.

We created this secret room from the old garage, turning it into a useful space for washing the dogs, doing laundry and exercising - all of which we need to do in our own homes due to the Covid lockdown. The original room was created on a budget with laminate worktops and cheap ktichen doors - we recently replaced the original laminate worktops with quartz and changed the door fronts to create a clean, refreshed look. The opposite wall contains floor to ceiling bespoke cupboards with storage for everything from tennis rackets to a hidden wine fridge. The flooring is budget friendly laminated wood effect planks. The washer and drier are raised off the floor for easy access as well as additional storage for baskets below.
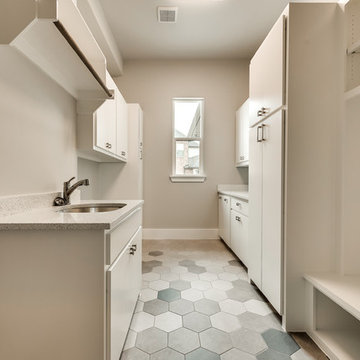
Photo of a large traditional galley separated utility room in Dallas with a submerged sink, flat-panel cabinets, white cabinets, terrazzo worktops, beige walls, ceramic flooring, a side by side washer and dryer, multi-coloured floors and multicoloured worktops.
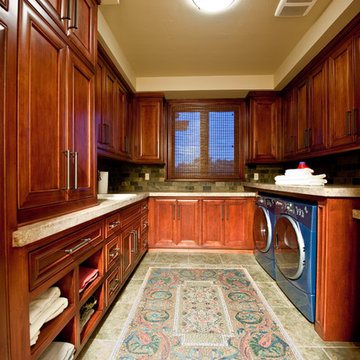
Design ideas for a galley utility room in Sacramento with a built-in sink, beaded cabinets, red cabinets, granite worktops, multi-coloured walls, travertine flooring, a side by side washer and dryer, green floors and multicoloured worktops.
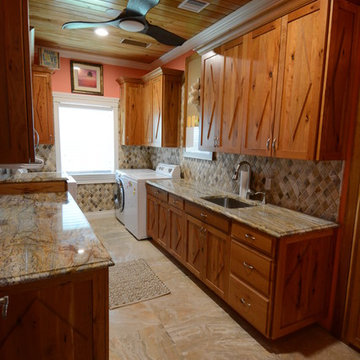
Large rustic galley utility room in Orange County with a submerged sink, recessed-panel cabinets, dark wood cabinets, granite worktops, pink walls, porcelain flooring, a side by side washer and dryer, beige floors and multicoloured worktops.
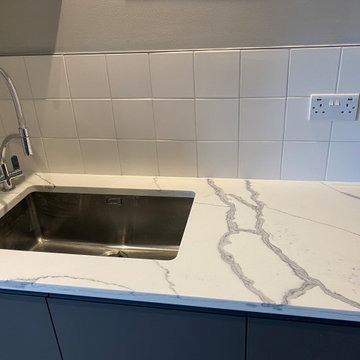
We created this secret room from the old garage, turning it into a useful space for washing the dogs, doing laundry and exercising - all of which we need to do in our own homes due to the Covid lockdown. The original room was created on a budget with laminate worktops and cheap ktichen doors - we recently replaced the original laminate worktops with quartz and changed the door fronts to create a clean, refreshed look. The opposite wall contains floor to ceiling bespoke cupboards with storage for everything from tennis rackets to a hidden wine fridge. The flooring is budget friendly laminated wood effect planks. The washer and drier are raised off the floor for easy access as well as additional storage for baskets below.
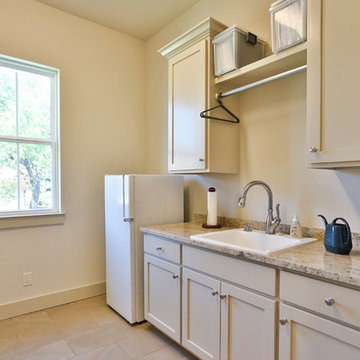
Laundry room in Hill Country Stone Home. Features farmhouse sink, alder cabinets, granite countertops, and tile floor.
Design ideas for a medium sized traditional galley separated utility room in Austin with a belfast sink, recessed-panel cabinets, beige cabinets, granite worktops, beige walls, ceramic flooring, a side by side washer and dryer, beige floors and multicoloured worktops.
Design ideas for a medium sized traditional galley separated utility room in Austin with a belfast sink, recessed-panel cabinets, beige cabinets, granite worktops, beige walls, ceramic flooring, a side by side washer and dryer, beige floors and multicoloured worktops.
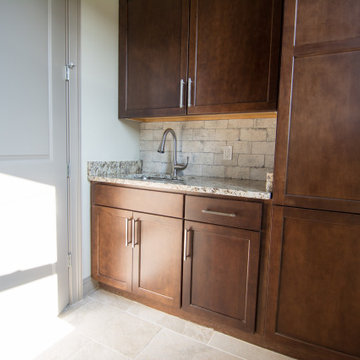
Starmark Cabinetry - Roseville Maple Mocha
Design ideas for a medium sized rustic galley separated utility room with a submerged sink, shaker cabinets, brown cabinets, granite worktops, porcelain flooring, a side by side washer and dryer, multi-coloured floors and multicoloured worktops.
Design ideas for a medium sized rustic galley separated utility room with a submerged sink, shaker cabinets, brown cabinets, granite worktops, porcelain flooring, a side by side washer and dryer, multi-coloured floors and multicoloured worktops.
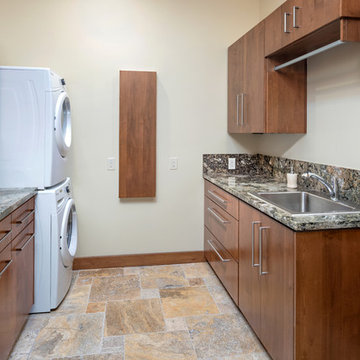
This is an example of a medium sized galley separated utility room in Phoenix with a single-bowl sink, flat-panel cabinets, dark wood cabinets, granite worktops, beige walls, travertine flooring, a stacked washer and dryer, beige floors and multicoloured worktops.
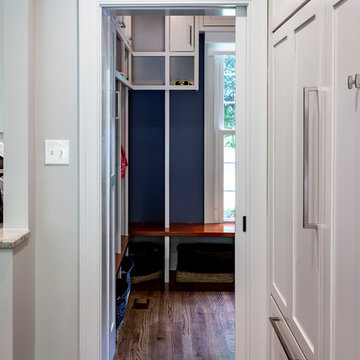
Keep everything organized in 1 room! We loved creating this mud room/laundry room for our clients. This gorgeous space features built-in cabinetry and a beautiful area to make the laundry fun.
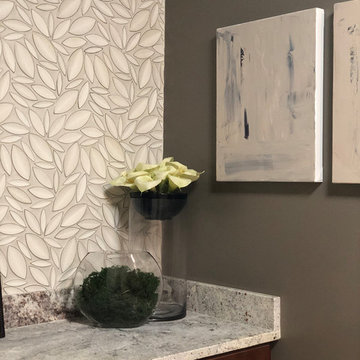
At this upscale classical-contemporary space, we wanted to create a functional environment that continued the same language of elegance throughout. With an eclectic mix of materials and textures we balanced the space through changes in scale and line.
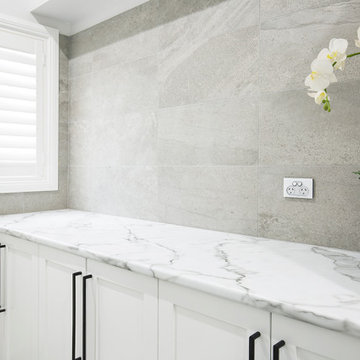
Design ideas for a large classic galley separated utility room in Sydney with a single-bowl sink, shaker cabinets, white cabinets, laminate countertops, multi-coloured walls, porcelain flooring, a side by side washer and dryer, multi-coloured floors and multicoloured worktops.
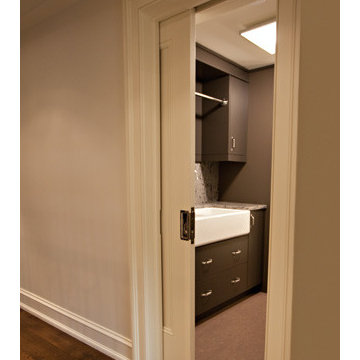
Pocket doors fill Ramsin Khachi’s (Khachi Design Group) personal home. High end, spacious, clean, modern look, in one design.
Laundry rooms need not be feared. This main floor laundry room is inviting, airy and easy to work in.
Pocket Door Kit: Type C Crowderframe
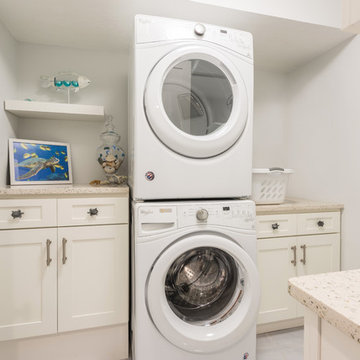
Cabinetry: Artisan Mills, White Shaker.
Hardware: Atlas, Turtle Knob in Silver finish.
Countertop: Curava Recycled Glass, Savaii, 3cm eased edge. Flooring: Tesoro, Tivoli 24x24 Pearl Polished.
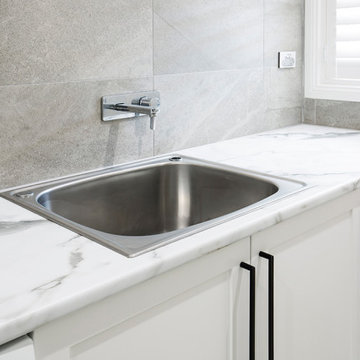
Photo of a large traditional galley separated utility room in Sydney with a single-bowl sink, shaker cabinets, white cabinets, laminate countertops, multi-coloured walls, porcelain flooring, a side by side washer and dryer, multi-coloured floors and multicoloured worktops.
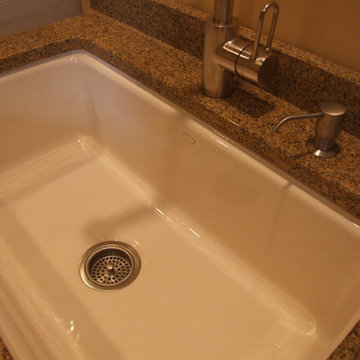
This sink has so many uses. Giving the baby a bath - wonderful, and washing your delicates, perfect.
Photo Credit: N. Leonard
This is an example of a large rural galley utility room in New York with an utility sink, raised-panel cabinets, beige cabinets, beige walls, medium hardwood flooring, a side by side washer and dryer, granite worktops, brown floors, grey splashback, tonge and groove splashback, multicoloured worktops and tongue and groove walls.
This is an example of a large rural galley utility room in New York with an utility sink, raised-panel cabinets, beige cabinets, beige walls, medium hardwood flooring, a side by side washer and dryer, granite worktops, brown floors, grey splashback, tonge and groove splashback, multicoloured worktops and tongue and groove walls.
Galley Utility Room with Multicoloured Worktops Ideas and Designs
7