Galley Utility Room with Multicoloured Worktops Ideas and Designs
Refine by:
Budget
Sort by:Popular Today
161 - 180 of 304 photos
Item 1 of 3
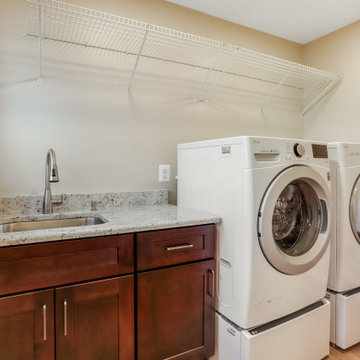
Maggie Walker of Reico Kitchen and Bath in Frederick, MD, in collaboration with Tri State Home Improvement, designed multiple rooms for this project. This remodel included the kitchen, pantry, mudroom and laundry room, highlighting a transitional design style and featuring both Green Forest Cabinetry and Masterpiece Cabinetry.
The kitchen, mudroom and laundry room feature Green Forest Cabinetry in the Park Place door style with an Espresso finish.
The pantry showcases Masterpiece cabinets in the Turner door style in Maple with a Peppercorn finish.
The kitchen also includes MSI Q Peppercorn White countertops, while the pantry and laundry room feature Colonial White granite countertops.
Despite the challenges of being without a kitchen sink, laundry machines and undergoing the installation of new flooring, the clients expressed that the remodeling process was worthwhile, with beautiful results.
“The best advice Maggie gave was to take our time. We had never done a renovation or remodel and this was massive to us. She gave us time to sit with our choice and make changes. The size is the best part of the new kitchen. We went from an extremely small area to a room for a 9’ island, mudroom pantry and laundry, all with gorgeous cabinetry,” said the clients.
Photos courtesy of BTW Images.
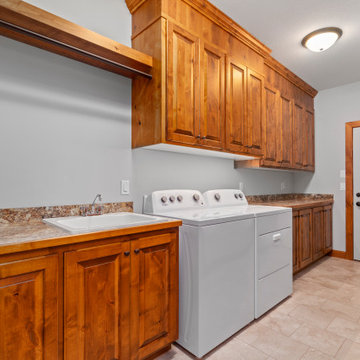
Photo of a medium sized classic galley utility room in Minneapolis with a built-in sink, raised-panel cabinets, medium wood cabinets, laminate countertops, grey walls, ceramic flooring, a side by side washer and dryer, beige floors and multicoloured worktops.
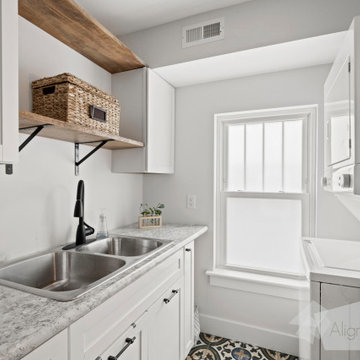
This is an example of a small classic galley separated utility room in Other with a double-bowl sink, shaker cabinets, white cabinets, laminate countertops, white walls, porcelain flooring, a stacked washer and dryer, multi-coloured floors and multicoloured worktops.
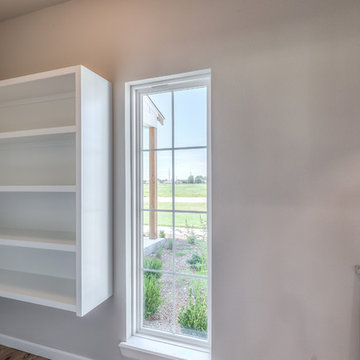
Design ideas for a medium sized farmhouse galley separated utility room in Other with a submerged sink, recessed-panel cabinets, white cabinets, granite worktops, grey walls, porcelain flooring, a side by side washer and dryer, brown floors and multicoloured worktops.
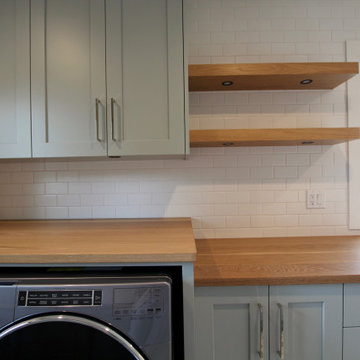
Large classic galley separated utility room in Vancouver with a submerged sink, shaker cabinets, turquoise cabinets, wood worktops, white splashback, ceramic splashback, white walls, a side by side washer and dryer and multicoloured worktops.
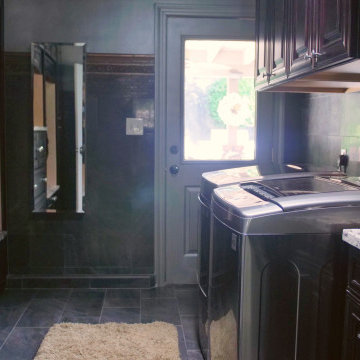
This dark and cool laundry room is probably a bit different from what you're used to, but it adds a modern touch to the home. Ample cabinetry makes the most of the galley space, ensuring there's plenty of room to fit laundry needs and other household supplies.
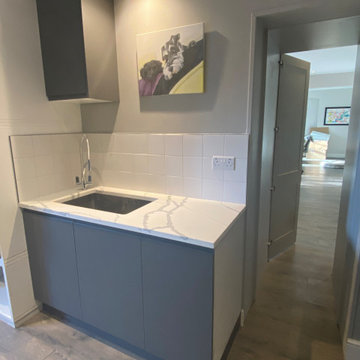
We created this secret room from the old garage, turning it into a useful space for washing the dogs, doing laundry and exercising - all of which we need to do in our own homes due to the Covid lockdown. The original room was created on a budget with laminate worktops and cheap ktichen doors - we recently replaced the original laminate worktops with quartz and changed the door fronts to create a clean, refreshed look. The opposite wall contains floor to ceiling bespoke cupboards with storage for everything from tennis rackets to a hidden wine fridge. The flooring is budget friendly laminated wood effect planks. The washer and drier are raised off the floor for easy access as well as additional storage for baskets below.
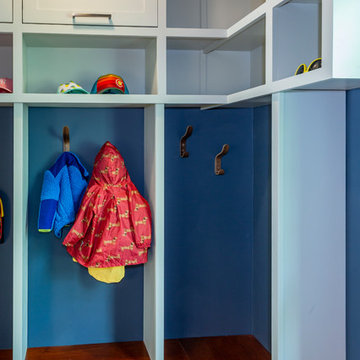
Keep everything organized in 1 room! We loved creating this mud room/laundry room for our clients. This gorgeous space features built-in cabinetry and a beautiful area to make the laundry fun.
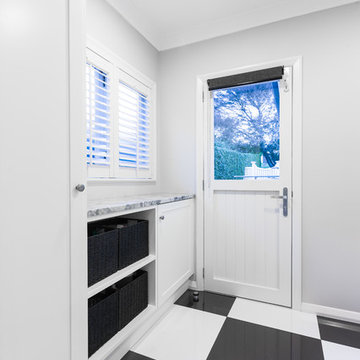
Inspiration for a small contemporary galley separated utility room in Auckland with recessed-panel cabinets, white cabinets, granite worktops, white walls, ceramic flooring, multi-coloured floors, multicoloured worktops, a belfast sink and a stacked washer and dryer.
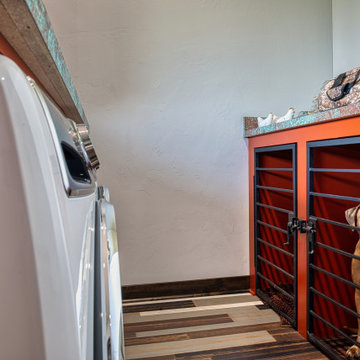
Two built in dog kennels keep the family pets out of trouble while the owners are away. This space is conveniently located off the Mudroom. Windows above the washer and dryer counter provides plenty of natural light. The countertops give the appearance of weathered copper.
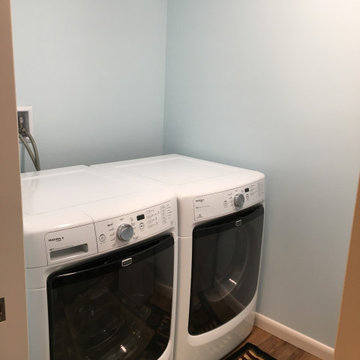
A Small first floor laundry room for aging couple was added to the addition for aging couple. No more lugging laundry up and down the basement stairs. We used adjustable shelving with a space on the right for a hanging clothing, laminate countertop top provide a folding surface but keep the budget intact.
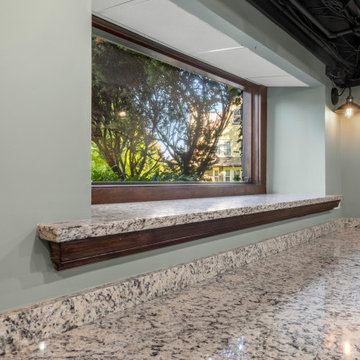
Design ideas for a medium sized eclectic galley utility room in Philadelphia with a belfast sink, recessed-panel cabinets, beige cabinets, granite worktops, multi-coloured splashback, granite splashback, grey walls, concrete flooring, a side by side washer and dryer, multi-coloured floors, multicoloured worktops and exposed beams.
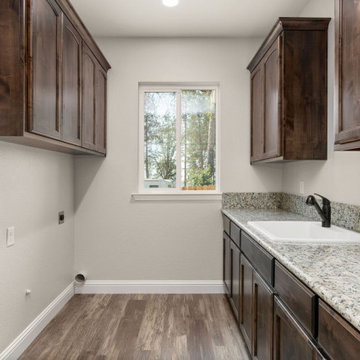
Photo of a medium sized traditional galley utility room in Sacramento with a built-in sink, shaker cabinets, dark wood cabinets, granite worktops, dark hardwood flooring, brown floors and multicoloured worktops.
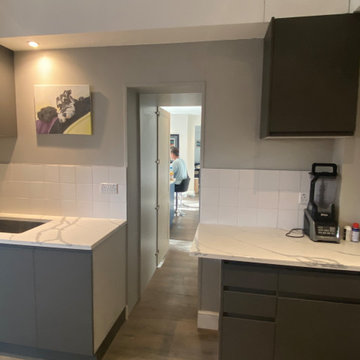
We created this secret room from the old garage, turning it into a useful space for washing the dogs, doing laundry and exercising - all of which we need to do in our own homes due to the Covid lockdown. The original room was created on a budget with laminate worktops and cheap ktichen doors - we recently replaced the original laminate worktops with quartz and changed the door fronts to create a clean, refreshed look. The opposite wall contains floor to ceiling bespoke cupboards with storage for everything from tennis rackets to a hidden wine fridge. The flooring is budget friendly laminated wood effect planks. The washer and drier are raised off the floor for easy access as well as additional storage for baskets below.
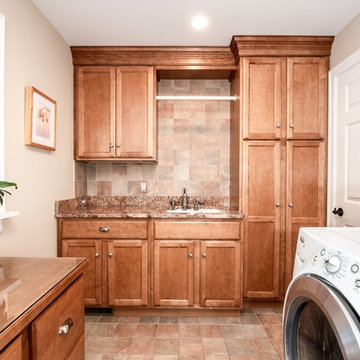
Design ideas for a large contemporary galley separated utility room in New York with a built-in sink, flat-panel cabinets, medium wood cabinets, granite worktops, beige walls, limestone flooring, a side by side washer and dryer, multi-coloured floors and multicoloured worktops.
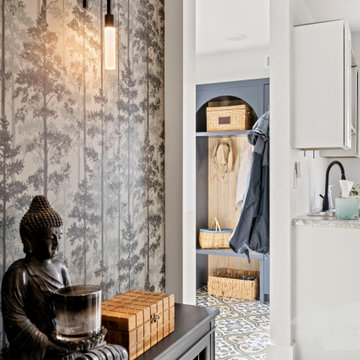
Design ideas for a small classic galley separated utility room in Other with a double-bowl sink, shaker cabinets, white cabinets, laminate countertops, white walls, porcelain flooring, a stacked washer and dryer, multi-coloured floors and multicoloured worktops.
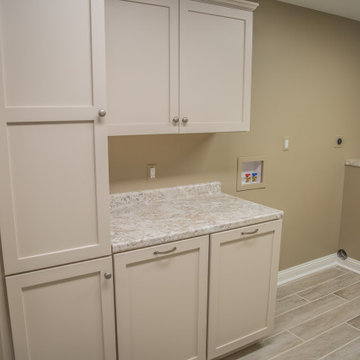
This is an example of a medium sized traditional galley utility room in Other with a built-in sink, shaker cabinets, beige cabinets, laminate countertops, beige walls, porcelain flooring, beige floors and multicoloured worktops.
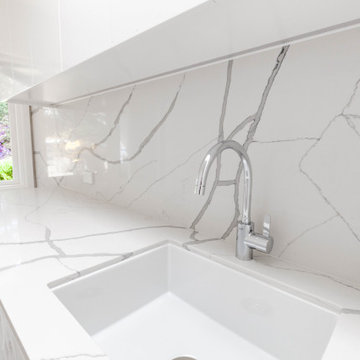
Photo of a medium sized contemporary galley separated utility room in Sydney with a submerged sink, flat-panel cabinets, white cabinets, engineered stone countertops, multi-coloured splashback, engineered quartz splashback, white walls, porcelain flooring, a side by side washer and dryer, grey floors, multicoloured worktops, a vaulted ceiling and panelled walls.

We created this secret room from the old garage, turning it into a useful space for washing the dogs, doing laundry and exercising - all of which we need to do in our own homes due to the Covid lockdown. The original room was created on a budget with laminate worktops and cheap ktichen doors - we recently replaced the original laminate worktops with quartz and changed the door fronts to create a clean, refreshed look. The opposite wall contains floor to ceiling bespoke cupboards with storage for everything from tennis rackets to a hidden wine fridge. The flooring is budget friendly laminated wood effect planks. The washer and drier are raised off the floor for easy access as well as additional storage for baskets below.
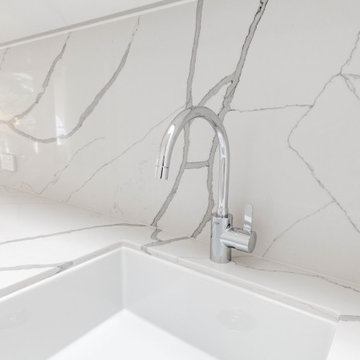
Inspiration for a medium sized contemporary galley separated utility room in Sydney with a submerged sink, flat-panel cabinets, white cabinets, engineered stone countertops, multi-coloured splashback, engineered quartz splashback, white walls, porcelain flooring, a side by side washer and dryer, grey floors, multicoloured worktops, a vaulted ceiling and panelled walls.
Galley Utility Room with Multicoloured Worktops Ideas and Designs
9