Galley Utility Room with Multicoloured Worktops Ideas and Designs
Refine by:
Budget
Sort by:Popular Today
81 - 100 of 304 photos
Item 1 of 3
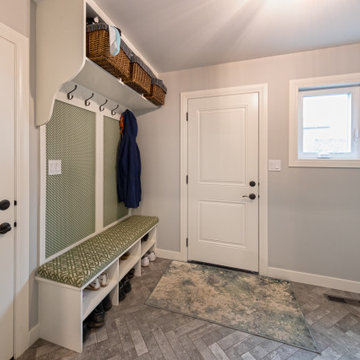
These clients were referred to us by some very nice past clients, and contacted us to share their vision of how they wanted to transform their home. With their input, we expanded their front entry and added a large covered front veranda. The exterior of the entire home was re-clad in bold blue premium siding with white trim, stone accents, and new windows and doors. The kitchen was expanded with beautiful custom cabinetry in white and seafoam green, including incorporating an old dining room buffet belonging to the family, creating a very unique feature. The rest of the main floor was also renovated, including new floors, new a railing to the second level, and a completely re-designed laundry area. We think the end result looks fantastic!
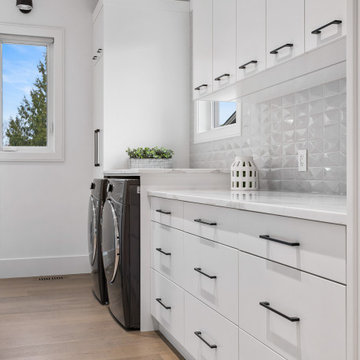
THIS SPACE IS RIGHT OFF OF THE KITCHEN SO IT SERVES AS A PANTRY AND A LAUNDRY ROOM, WE WANTED IT TO LOOK FRESH AND CLEAN, WHILE STILL HAVING INTEREST TO THE SPACE, THE POPS OF BLACK, AND THE 3D PROFILE ON THE BACKSPLASH HELP TO ELEVATE THIS SPACE.
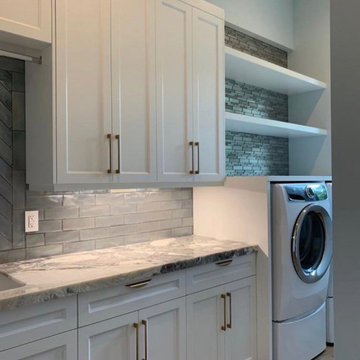
Inspiration for a medium sized modern galley utility room in Other with a built-in sink, white cabinets, marble worktops, grey splashback, grey walls, painted wood flooring, a side by side washer and dryer, multi-coloured floors and multicoloured worktops.
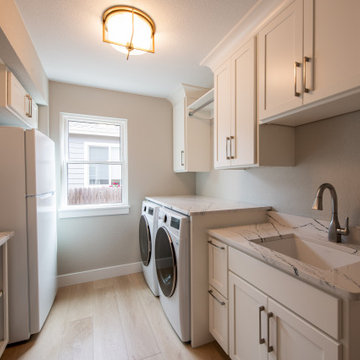
Photo of a small modern galley utility room in Other with a built-in sink, marble worktops, grey walls, light hardwood flooring, a side by side washer and dryer and multicoloured worktops.
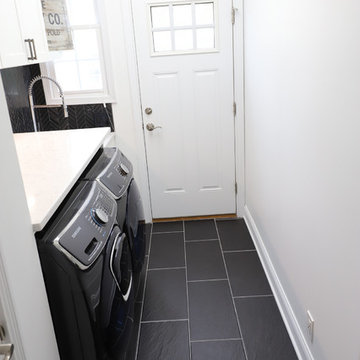
Laundry room renovation with chevron natural stone tile backplash; Cambria counters, deep stainless laundry sink. Black and white laundry.
Photo of a small galley separated utility room in Other with a submerged sink, shaker cabinets, white cabinets, engineered stone countertops, white walls, ceramic flooring, a side by side washer and dryer, black floors and multicoloured worktops.
Photo of a small galley separated utility room in Other with a submerged sink, shaker cabinets, white cabinets, engineered stone countertops, white walls, ceramic flooring, a side by side washer and dryer, black floors and multicoloured worktops.
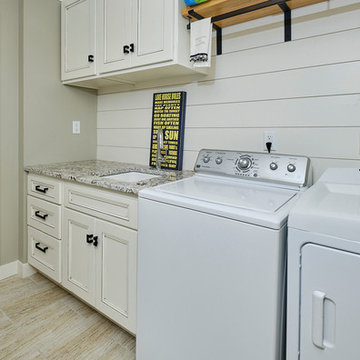
Inspiration for a medium sized galley utility room in Other with a submerged sink, recessed-panel cabinets, white cabinets, granite worktops, white walls, a side by side washer and dryer and multicoloured worktops.
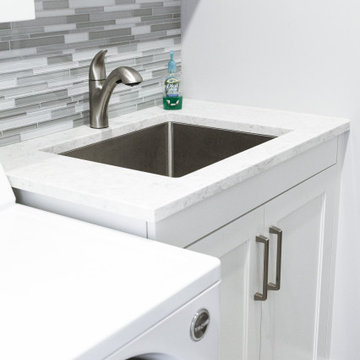
Dedicated laundry room with 24 x 24 grey porcelain tiles, custom 2-step white shaker cabinetry, engineer quartz countertop, undermount stainless stree sink, brushed nickel decorative hardware, freshly painted walls, ceiling, and trim, glass sheet backsplash
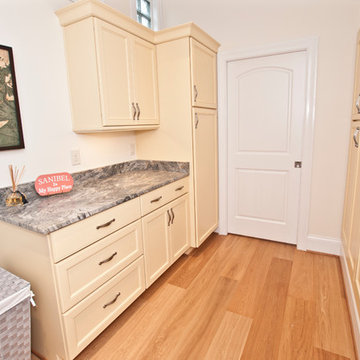
Designer: Terri Sears
Photography: Melissa M. Mills
This is an example of a large coastal galley separated utility room in Nashville with flat-panel cabinets, marble worktops, beige walls, light hardwood flooring, a concealed washer and dryer, brown floors, multicoloured worktops and beige cabinets.
This is an example of a large coastal galley separated utility room in Nashville with flat-panel cabinets, marble worktops, beige walls, light hardwood flooring, a concealed washer and dryer, brown floors, multicoloured worktops and beige cabinets.
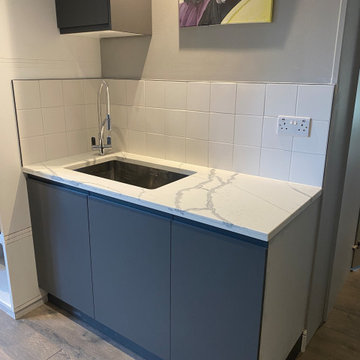
We created this secret room from the old garage, turning it into a useful space for washing the dogs, doing laundry and exercising - all of which we need to do in our own homes due to the Covid lockdown. The original room was created on a budget with laminate worktops and cheap ktichen doors - we recently replaced the original laminate worktops with quartz and changed the door fronts to create a clean, refreshed look. The opposite wall contains floor to ceiling bespoke cupboards with storage for everything from tennis rackets to a hidden wine fridge. The flooring is budget friendly laminated wood effect planks. The washer and drier are raised off the floor for easy access as well as additional storage for baskets below.
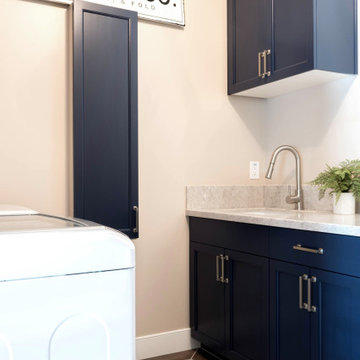
Laundry room with a custom raised-height dog spa.
Photo of a medium sized classic galley separated utility room in Phoenix with a submerged sink, shaker cabinets, blue cabinets, engineered stone countertops, multi-coloured splashback, engineered quartz splashback, beige walls, porcelain flooring, a side by side washer and dryer, multi-coloured floors and multicoloured worktops.
Photo of a medium sized classic galley separated utility room in Phoenix with a submerged sink, shaker cabinets, blue cabinets, engineered stone countertops, multi-coloured splashback, engineered quartz splashback, beige walls, porcelain flooring, a side by side washer and dryer, multi-coloured floors and multicoloured worktops.
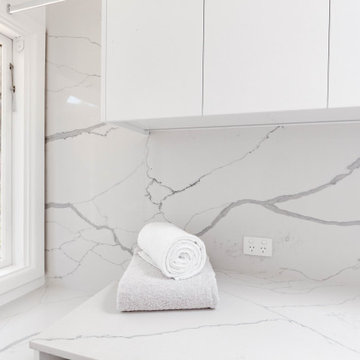
Inspiration for a medium sized contemporary galley separated utility room in Sydney with a submerged sink, flat-panel cabinets, white cabinets, engineered stone countertops, multi-coloured splashback, engineered quartz splashback, white walls, porcelain flooring, a side by side washer and dryer, grey floors, multicoloured worktops, a vaulted ceiling and panelled walls.
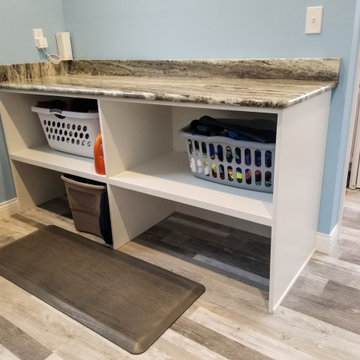
This is an example of a medium sized contemporary galley utility room in Cleveland with a submerged sink, recessed-panel cabinets, white cabinets, granite worktops, blue walls, light hardwood flooring, a side by side washer and dryer, grey floors and multicoloured worktops.
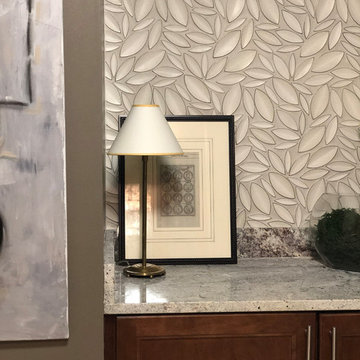
At this upscale classical-contemporary space, we wanted to create a functional environment that continued the same language of elegance throughout. With an eclectic mix of materials and textures we balanced the space through changes in scale and line.
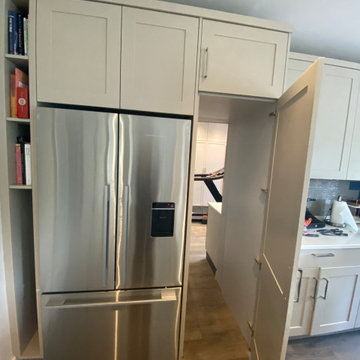
We created this secret room from the old garage, turning it into a useful space for washing the dogs, doing laundry and exercising - all of which we need to do in our own homes due to the Covid lockdown. The original room was created on a budget with laminate worktops and cheap ktichen doors - we recently replaced the original laminate worktops with quartz and changed the door fronts to create a clean, refreshed look. The opposite wall contains floor to ceiling bespoke cupboards with storage for everything from tennis rackets to a hidden wine fridge. The flooring is budget friendly laminated wood effect planks. The washer and drier are raised off the floor for easy access as well as additional storage for baskets below.
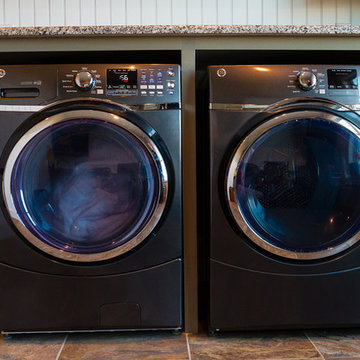
Lutography
Inspiration for a large modern galley utility room in Other with an utility sink, recessed-panel cabinets, grey cabinets, granite worktops, beige walls, ceramic flooring, a side by side washer and dryer, multi-coloured floors and multicoloured worktops.
Inspiration for a large modern galley utility room in Other with an utility sink, recessed-panel cabinets, grey cabinets, granite worktops, beige walls, ceramic flooring, a side by side washer and dryer, multi-coloured floors and multicoloured worktops.
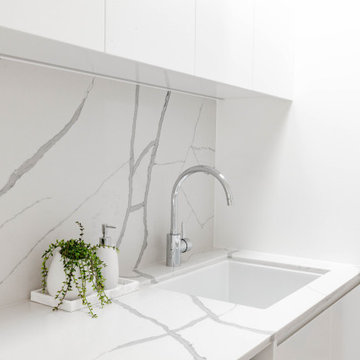
This is an example of a medium sized contemporary galley separated utility room in Sydney with a submerged sink, flat-panel cabinets, white cabinets, engineered stone countertops, multi-coloured splashback, engineered quartz splashback, white walls, porcelain flooring, a side by side washer and dryer, grey floors, multicoloured worktops, a vaulted ceiling and panelled walls.
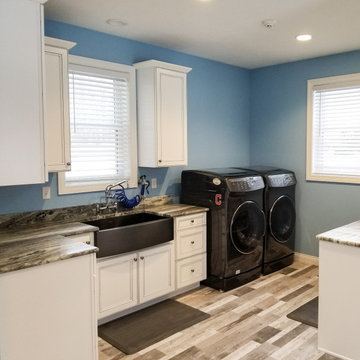
Medium sized contemporary galley utility room in Cleveland with a submerged sink, recessed-panel cabinets, white cabinets, granite worktops, blue walls, light hardwood flooring, a side by side washer and dryer, grey floors and multicoloured worktops.
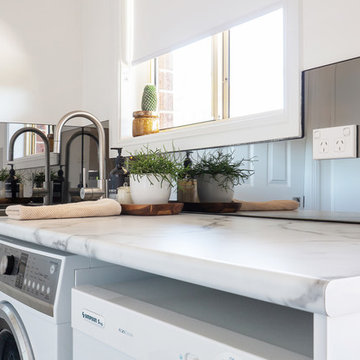
Paull Worsley - Live By The Sea
Photo of a medium sized contemporary galley separated utility room in Sydney with a built-in sink, flat-panel cabinets, white cabinets, laminate countertops, white walls, porcelain flooring, a side by side washer and dryer, brown floors and multicoloured worktops.
Photo of a medium sized contemporary galley separated utility room in Sydney with a built-in sink, flat-panel cabinets, white cabinets, laminate countertops, white walls, porcelain flooring, a side by side washer and dryer, brown floors and multicoloured worktops.
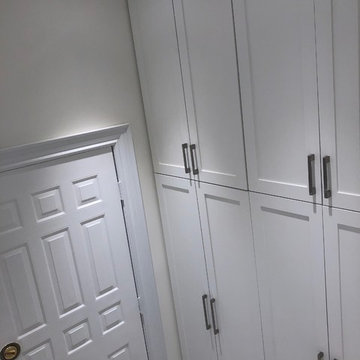
Laundry Room Design
Medium sized contemporary galley utility room in Toronto with shaker cabinets, white cabinets, engineered stone countertops, beige walls, ceramic flooring, a stacked washer and dryer, beige floors and multicoloured worktops.
Medium sized contemporary galley utility room in Toronto with shaker cabinets, white cabinets, engineered stone countertops, beige walls, ceramic flooring, a stacked washer and dryer, beige floors and multicoloured worktops.
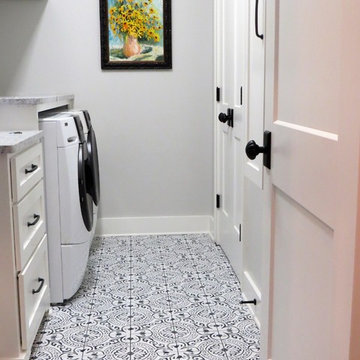
Medium sized eclectic galley separated utility room in Little Rock with shaker cabinets, white cabinets, granite worktops, grey walls, porcelain flooring, a side by side washer and dryer, multi-coloured floors and multicoloured worktops.
Galley Utility Room with Multicoloured Worktops Ideas and Designs
5