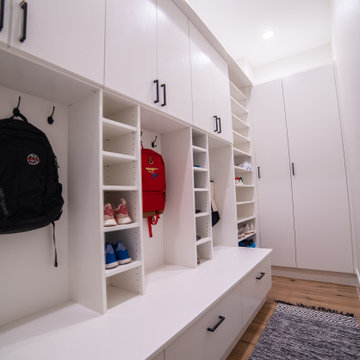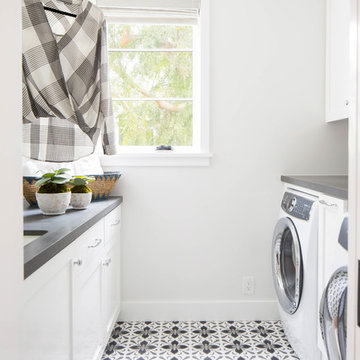Galley Utility Room with White Walls Ideas and Designs
Refine by:
Budget
Sort by:Popular Today
1 - 20 of 3,024 photos
Item 1 of 3

This laundry room is what dreams are made of… ?
A double washer and dryer, marble lined utility sink, and custom mudroom with built-in storage? We are swooning.

Design ideas for a medium sized contemporary galley separated utility room in Auckland with a belfast sink, flat-panel cabinets, light wood cabinets, engineered stone countertops, grey splashback, porcelain splashback, white walls, porcelain flooring, a side by side washer and dryer, white floors and grey worktops.

Inspiration for a small farmhouse galley separated utility room in Los Angeles with engineered stone countertops, porcelain flooring, a side by side washer and dryer, black floors, white worktops, a submerged sink, flat-panel cabinets, black cabinets, white walls and wallpapered walls.

Matthew Niemann Photography
Photo of a traditional galley utility room in Other with a submerged sink, raised-panel cabinets, grey cabinets, white walls, brick flooring, a side by side washer and dryer, brown floors and beige worktops.
Photo of a traditional galley utility room in Other with a submerged sink, raised-panel cabinets, grey cabinets, white walls, brick flooring, a side by side washer and dryer, brown floors and beige worktops.

Design ideas for a large classic galley separated utility room in Other with a single-bowl sink, flat-panel cabinets, white cabinets, engineered stone countertops, white splashback, porcelain splashback, white walls, slate flooring, a stacked washer and dryer, black floors and white worktops.

Design ideas for a rural galley separated utility room in Other with a built-in sink, recessed-panel cabinets, white cabinets, granite worktops, white walls, ceramic flooring, a side by side washer and dryer, grey floors and white worktops.

This home remodel in Red Rock Country Club wouldn't be complete without designated coat racks for the kids! With enough storage space for the whole family, this multi-use space is perfect for keeping your home organized.

Large nautical galley laundry cupboard in Other with a belfast sink, recessed-panel cabinets, blue cabinets, white splashback, ceramic splashback, white walls, ceramic flooring, a side by side washer and dryer, grey floors and grey worktops.

This laundry room has "gone to the dogs" with comfortable cubbies custom fitted to accommodate their beloved pets.
Photo of a small classic galley utility room in Detroit with a submerged sink, shaker cabinets, white cabinets, engineered stone countertops, white splashback, metro tiled splashback, white walls, porcelain flooring, a stacked washer and dryer, grey floors and white worktops.
Photo of a small classic galley utility room in Detroit with a submerged sink, shaker cabinets, white cabinets, engineered stone countertops, white splashback, metro tiled splashback, white walls, porcelain flooring, a stacked washer and dryer, grey floors and white worktops.

The Utilities Room- Combining laundry, Mudroom and Pantry.
Medium sized contemporary galley utility room in Other with a built-in sink, shaker cabinets, engineered stone countertops, grey splashback, glass tiled splashback, white walls, concrete flooring, a side by side washer and dryer, white worktops, turquoise cabinets and grey floors.
Medium sized contemporary galley utility room in Other with a built-in sink, shaker cabinets, engineered stone countertops, grey splashback, glass tiled splashback, white walls, concrete flooring, a side by side washer and dryer, white worktops, turquoise cabinets and grey floors.

Design ideas for a large contemporary galley separated utility room in Dallas with flat-panel cabinets, black cabinets, white walls, porcelain flooring, a side by side washer and dryer, black floors and white worktops.

Design ideas for a large modern galley separated utility room in Dallas with a belfast sink, white cabinets, white walls, light hardwood flooring and beige worktops.

Photo of a medium sized contemporary galley utility room in Sydney with a submerged sink, shaker cabinets, white cabinets, engineered stone countertops, white walls, medium hardwood flooring, a stacked washer and dryer, brown floors and grey worktops.

Coastal laundry and mudroom designed by Michael Molesky Interior Design in Rehoboth Beach, Delaware. Gray hexagon floor and white shiplap walls. Large brass anchor hooks for hanging towels.

Photo of a medium sized coastal galley separated utility room in Brisbane with a belfast sink, open cabinets, white cabinets, a stacked washer and dryer, grey floors, white walls and white worktops.

This was a fun kitchen transformation to work on and one that was mainly about new finishes and new cabinetry. We kept almost all the major appliances where they were. We added beadboard, beams and new white oak floors for character.

Darby Kate Photography
Inspiration for a large country galley separated utility room in Dallas with a belfast sink, shaker cabinets, white cabinets, granite worktops, white walls, ceramic flooring, a side by side washer and dryer, grey floors and black worktops.
Inspiration for a large country galley separated utility room in Dallas with a belfast sink, shaker cabinets, white cabinets, granite worktops, white walls, ceramic flooring, a side by side washer and dryer, grey floors and black worktops.

Build: Graystone Custom Builders, Interior Design: Blackband Design, Photography: Ryan Garvin
Inspiration for a medium sized nautical galley separated utility room in Orange County with a submerged sink, shaker cabinets, white cabinets, white walls, a side by side washer and dryer, grey worktops and grey floors.
Inspiration for a medium sized nautical galley separated utility room in Orange County with a submerged sink, shaker cabinets, white cabinets, white walls, a side by side washer and dryer, grey worktops and grey floors.

Reed Brown Photography
Photo of a contemporary galley utility room in Nashville with a submerged sink, flat-panel cabinets, blue cabinets, white walls, white floors and white worktops.
Photo of a contemporary galley utility room in Nashville with a submerged sink, flat-panel cabinets, blue cabinets, white walls, white floors and white worktops.

An entry area to the home, this family laundry room became a catch-all for coats, bags and shoes. It also served as the laundry hub with a collection of portable drying racks, storage shelves and furniture that did not optimize the available space and layout. The new design made the most of the unique space and delivered an organized and attractive mud and laundry room with bench seating, hooks for hanging jackets and laundry needs, integrated wall drying racks, and lots of convenient storage.
Galley Utility Room with White Walls Ideas and Designs
1