Galley Utility Room with White Walls Ideas and Designs
Refine by:
Budget
Sort by:Popular Today
141 - 160 of 3,038 photos
Item 1 of 3
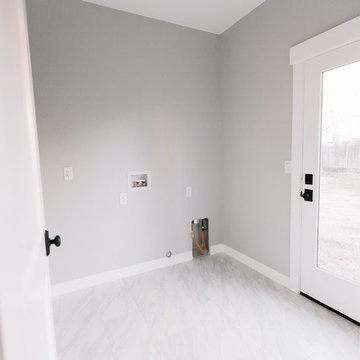
Design ideas for a medium sized country galley separated utility room in Sacramento with an utility sink, white walls, marble flooring, a side by side washer and dryer and white floors.

Holy Fern Cove Residence Laundry Room. Construction by Mulligan Construction. Photography by Andrea Calo.
This is an example of a large modern galley utility room in Austin with a submerged sink, shaker cabinets, white cabinets, engineered stone countertops, white walls, ceramic flooring, a side by side washer and dryer, grey floors and grey worktops.
This is an example of a large modern galley utility room in Austin with a submerged sink, shaker cabinets, white cabinets, engineered stone countertops, white walls, ceramic flooring, a side by side washer and dryer, grey floors and grey worktops.

Eddie Day
This is an example of a medium sized classic galley separated utility room in New York with a belfast sink, beaded cabinets, green cabinets, soapstone worktops, white walls, ceramic flooring, a side by side washer and dryer and multi-coloured floors.
This is an example of a medium sized classic galley separated utility room in New York with a belfast sink, beaded cabinets, green cabinets, soapstone worktops, white walls, ceramic flooring, a side by side washer and dryer and multi-coloured floors.
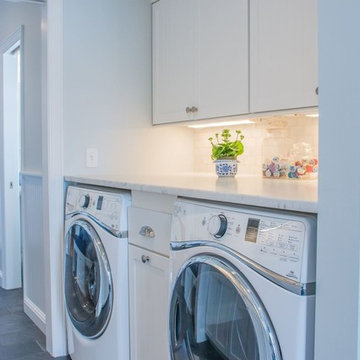
This is an example of a small classic galley utility room in Cleveland with a built-in sink, white cabinets, white walls, a side by side washer and dryer and grey floors.
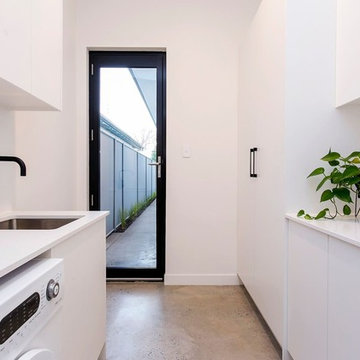
Photos: Scott Harding www.hardimage.com.au
Styling: Art Department www.artdepartmentstyling.com
Design ideas for a small contemporary galley separated utility room in Adelaide with a submerged sink, flat-panel cabinets, white cabinets, white walls, concrete flooring and a side by side washer and dryer.
Design ideas for a small contemporary galley separated utility room in Adelaide with a submerged sink, flat-panel cabinets, white cabinets, white walls, concrete flooring and a side by side washer and dryer.
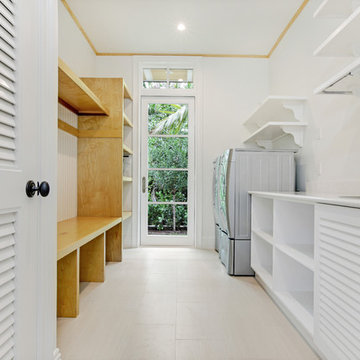
Tucked away in the North Beach ocean district of Delray Beach, this unique custom home features the pool and deck in the front of the home. Upon entrance to the authentic Chicago Brick paved driveway, you will notice no garage present, nor an entry door. In replacement, louvered gates and shutters with white framed french doors wrap the exterior of the home. With the focus of the home on beautiful outdoor living spaces, including a large covered loggia, second floor balconies, and gorgeous landscape, this South Florida beach house encompasses a relaxing retreat sensation. Interior features such as drift wood floors, painted mosaics, custom handmade Mexican tiles, and vintage inspired interior doors bring tradition alive. Robert Stevens Photography
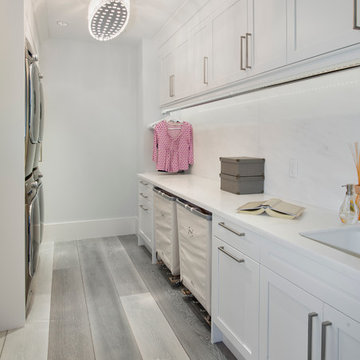
Photo of a classic galley utility room in Miami with shaker cabinets, white cabinets, a stacked washer and dryer, white walls and light hardwood flooring.

The original laundry room relocated in this Lake Oswego home. The floor plan changed allowed us to expand the room to create more storage space.
Medium sized scandi galley separated utility room in Portland with an utility sink, shaker cabinets, white cabinets, white walls, light hardwood flooring, a side by side washer and dryer and brown floors.
Medium sized scandi galley separated utility room in Portland with an utility sink, shaker cabinets, white cabinets, white walls, light hardwood flooring, a side by side washer and dryer and brown floors.

Modern laudnry room with custom light wood cabinetry including hang-dry, sink, and storage. Custom pet shower beside the back door.
This is an example of a medium sized midcentury galley utility room in Other with an utility sink, flat-panel cabinets, brown cabinets, laminate countertops, white walls, concrete flooring, a side by side washer and dryer, grey floors and grey worktops.
This is an example of a medium sized midcentury galley utility room in Other with an utility sink, flat-panel cabinets, brown cabinets, laminate countertops, white walls, concrete flooring, a side by side washer and dryer, grey floors and grey worktops.

Photo of a small modern galley separated utility room in Other with a built-in sink, shaker cabinets, blue cabinets, wood worktops, white walls, porcelain flooring, a side by side washer and dryer and grey floors.

Photo of a large classic galley utility room in Chicago with a submerged sink, flat-panel cabinets, green cabinets, engineered stone countertops, white splashback, white walls, porcelain flooring, a stacked washer and dryer, white floors and white worktops.

Inspiration for a medium sized midcentury galley separated utility room in Toronto with raised-panel cabinets, light wood cabinets, engineered stone countertops, white walls, ceramic flooring, a side by side washer and dryer, white floors and black worktops.

Design ideas for a medium sized farmhouse galley utility room in Chicago with a single-bowl sink, shaker cabinets, white cabinets, white walls, terracotta flooring, a stacked washer and dryer, brown floors and white worktops.

Functionality is the most important factor in this space. Everything you need in a Laundry with hidden ironing board in a drawer and hidden laundry basket in the cupboard keeps this small space looking tidy at all times. The blue patterned tiles with the light timber look bench tops add form as well as function to this Laundry Renovation

This is an example of a medium sized retro galley separated utility room in Vancouver with a built-in sink, flat-panel cabinets, white cabinets, laminate countertops, white walls, vinyl flooring, a side by side washer and dryer, grey floors and black worktops.

Laundry and mud room complete gut renovation. Addition of multi-use zones for improved function. Custom open shelving solution tucked into corner for housing cleaning tools, laundry hampers, towels, outerwear storage, etc for easy access.

Matte black cabinetry in Clean Touch from Timberwood Panels. White Cement Laminate benchtop from Polytec
Photo of a medium sized scandi galley separated utility room in Melbourne with a built-in sink, black cabinets, laminate countertops, white walls, a side by side washer and dryer, grey floors and grey worktops.
Photo of a medium sized scandi galley separated utility room in Melbourne with a built-in sink, black cabinets, laminate countertops, white walls, a side by side washer and dryer, grey floors and grey worktops.

Photo of a large scandi galley utility room in Christchurch with a built-in sink, white cabinets, laminate countertops, white walls, ceramic flooring, a side by side washer and dryer, grey floors and flat-panel cabinets.

This is an example of a medium sized midcentury galley separated utility room in Austin with a submerged sink, flat-panel cabinets, blue cabinets, composite countertops, white walls, lino flooring and a stacked washer and dryer.
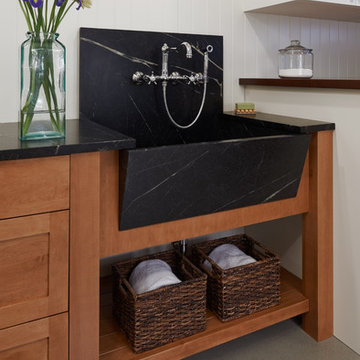
Photographer: NW Architectural Photography / Remodeler: Homeworks by Kelly
This is an example of a classic galley utility room in Seattle with a belfast sink, shaker cabinets, white cabinets, soapstone worktops, white walls, concrete flooring and a side by side washer and dryer.
This is an example of a classic galley utility room in Seattle with a belfast sink, shaker cabinets, white cabinets, soapstone worktops, white walls, concrete flooring and a side by side washer and dryer.
Galley Utility Room with White Walls Ideas and Designs
8