Galley Utility Room with Yellow Cabinets Ideas and Designs
Refine by:
Budget
Sort by:Popular Today
1 - 20 of 27 photos
Item 1 of 3
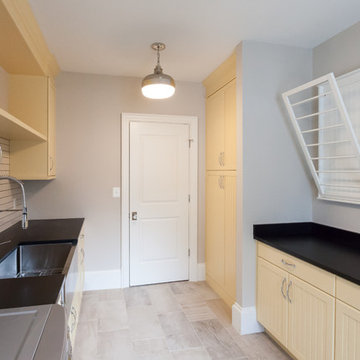
Photo of a rural galley separated utility room in DC Metro with a belfast sink, beaded cabinets, yellow cabinets, beige walls, a side by side washer and dryer, beige floors and black worktops.

Design ideas for a medium sized country galley separated utility room in Chicago with shaker cabinets, yellow cabinets, engineered stone countertops, beige splashback, tonge and groove splashback, beige walls, ceramic flooring, a side by side washer and dryer, white floors, black worktops and wallpapered walls.

Galley separated utility room in Kansas City with recessed-panel cabinets, yellow cabinets, engineered stone countertops, multi-coloured walls, ceramic flooring, a side by side washer and dryer, black floors, black worktops and wallpapered walls.
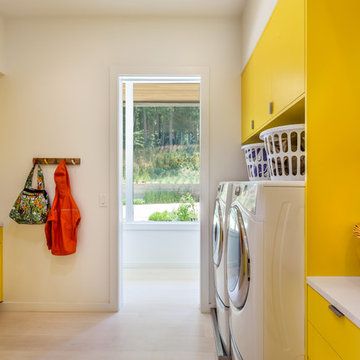
Photography by Rebecca Lehde
Photo of a contemporary galley separated utility room in Charleston with flat-panel cabinets, yellow cabinets, engineered stone countertops, white walls, a side by side washer and dryer and light hardwood flooring.
Photo of a contemporary galley separated utility room in Charleston with flat-panel cabinets, yellow cabinets, engineered stone countertops, white walls, a side by side washer and dryer and light hardwood flooring.
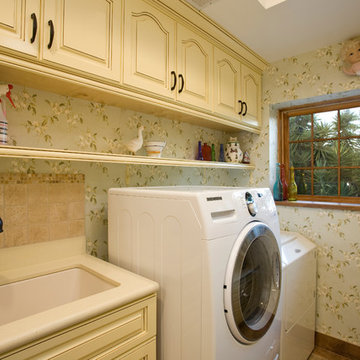
Preview First Photography
Design ideas for a medium sized traditional galley separated utility room in San Diego with a submerged sink, raised-panel cabinets, yellow cabinets, composite countertops, green walls, porcelain flooring and a side by side washer and dryer.
Design ideas for a medium sized traditional galley separated utility room in San Diego with a submerged sink, raised-panel cabinets, yellow cabinets, composite countertops, green walls, porcelain flooring and a side by side washer and dryer.
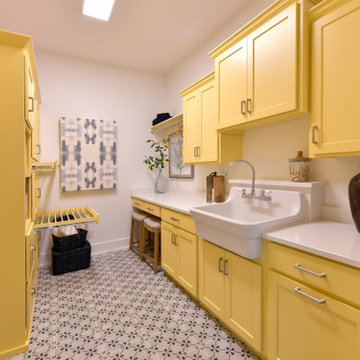
Photo of a traditional galley utility room with an utility sink, recessed-panel cabinets, yellow cabinets, white walls and white worktops.

Una piccola stanza di questo appartamento è stata destinata alla lavanderia dotata di un'armadiatura contenitore su tutto un lato ed elettrodomestici con lavandino sull'altro.
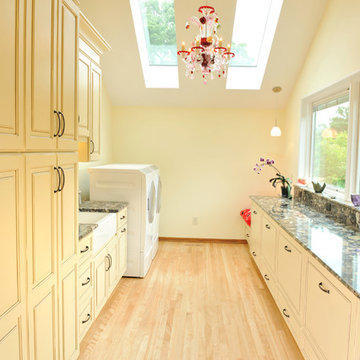
Photography: Paul Gates
Inspiration for a large eclectic galley separated utility room in Other with a belfast sink, raised-panel cabinets, yellow cabinets, granite worktops, yellow walls, light hardwood flooring and a side by side washer and dryer.
Inspiration for a large eclectic galley separated utility room in Other with a belfast sink, raised-panel cabinets, yellow cabinets, granite worktops, yellow walls, light hardwood flooring and a side by side washer and dryer.
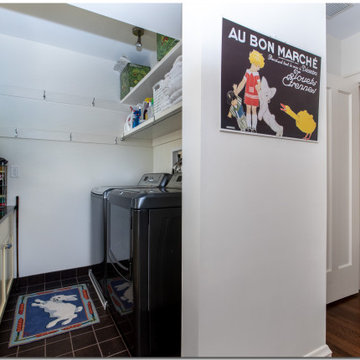
A bedroom was converted to a work and craft room, and the adjacent bathroom was converted to a laundry room. Cabinetry spans both rooms.
This is an example of a small classic galley utility room in Cleveland with recessed-panel cabinets, yellow cabinets, granite worktops, white walls, porcelain flooring, a side by side washer and dryer, black floors and black worktops.
This is an example of a small classic galley utility room in Cleveland with recessed-panel cabinets, yellow cabinets, granite worktops, white walls, porcelain flooring, a side by side washer and dryer, black floors and black worktops.
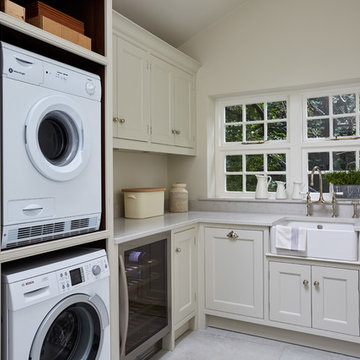
Mowlem & Co: Flourish Kitchen
In this classically beautiful kitchen, hand-painted Shaker style doors are framed by quarter cockbeading and subtly detailed with brushed aluminium handles. An impressive 2.85m-long island unit takes centre stage, while nestled underneath a dramatic canopy a four-oven AGA is flanked by finely-crafted furniture that is perfectly suited to the grandeur of this detached Edwardian property.
With striking pendant lighting overhead and sleek quartz worktops, balanced by warm accents of American Walnut and the glamour of antique mirror, this is a kitchen/living room designed for both cosy family life and stylish socialising. High windows form a sunlit backdrop for anything from cocktails to a family Sunday lunch, set into a glorious bay window area overlooking lush garden.
A generous larder with pocket doors, walnut interiors and horse-shoe shaped shelves is the crowning glory of a range of carefully considered and customised storage. Furthermore, a separate boot room is discreetly located to one side and painted in a contrasting colour to the Shadow White of the main room, and from here there is also access to a well-equipped utility room.
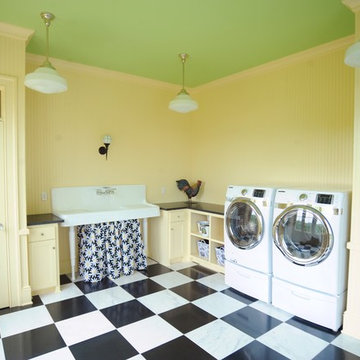
Such a colorful room, almost makes you enjoy doing the wash! The beadboard walls really make a statement and the sink finishes it all off nicely.
This is an example of a large classic galley separated utility room in Other with a belfast sink, recessed-panel cabinets, yellow cabinets, granite worktops, yellow walls, marble flooring, a side by side washer and dryer and white floors.
This is an example of a large classic galley separated utility room in Other with a belfast sink, recessed-panel cabinets, yellow cabinets, granite worktops, yellow walls, marble flooring, a side by side washer and dryer and white floors.
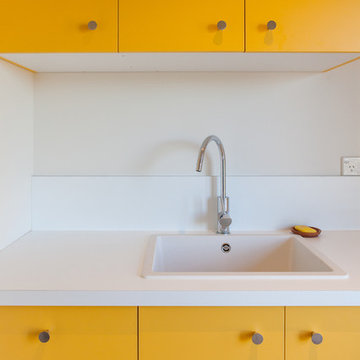
Photo: The Picture Garden
Photo of a medium sized contemporary galley separated utility room in Hamilton with yellow cabinets.
Photo of a medium sized contemporary galley separated utility room in Hamilton with yellow cabinets.
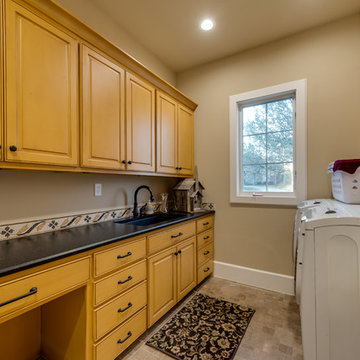
Absolutely stunning home - from corner to corner, inside and out.
This is an example of a medium sized classic galley separated utility room in Dallas with a submerged sink, raised-panel cabinets, yellow cabinets, beige walls, porcelain flooring, a side by side washer and dryer and beige floors.
This is an example of a medium sized classic galley separated utility room in Dallas with a submerged sink, raised-panel cabinets, yellow cabinets, beige walls, porcelain flooring, a side by side washer and dryer and beige floors.
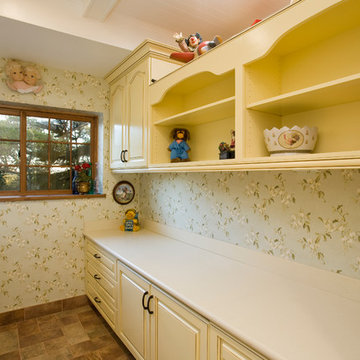
Preview First Photography
Medium sized classic galley separated utility room in San Diego with a submerged sink, raised-panel cabinets, yellow cabinets, composite countertops, green walls, porcelain flooring and a side by side washer and dryer.
Medium sized classic galley separated utility room in San Diego with a submerged sink, raised-panel cabinets, yellow cabinets, composite countertops, green walls, porcelain flooring and a side by side washer and dryer.
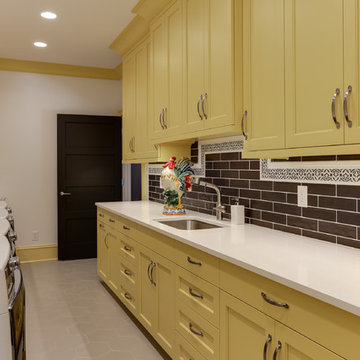
Photo of a classic galley separated utility room in Raleigh with a belfast sink, flat-panel cabinets and yellow cabinets.
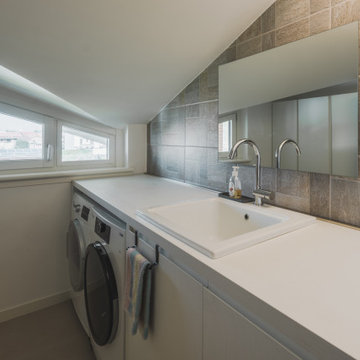
Una piccola stanza di questo appartamento è stata destinata alla lavanderia dotata di un'armadiatura contenitore su tutto un lato ed elettrodomestici con lavandino sull'altro.
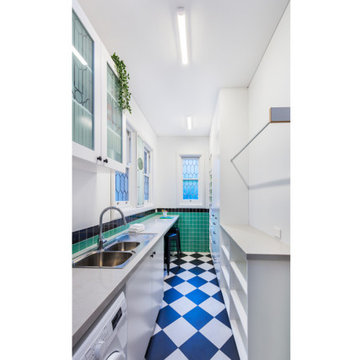
This is an example of a traditional galley separated utility room in Sydney with glass-front cabinets, yellow cabinets, engineered stone countertops, white walls and a side by side washer and dryer.
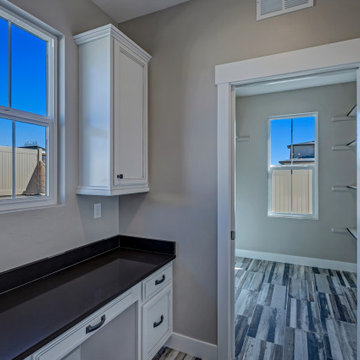
Medium sized classic galley utility room in Other with recessed-panel cabinets, yellow cabinets, laminate countertops, grey walls, medium hardwood flooring, a side by side washer and dryer and black worktops.

Medium sized farmhouse galley separated utility room in Chicago with shaker cabinets, yellow cabinets, engineered stone countertops, beige splashback, tonge and groove splashback, beige walls, ceramic flooring, a side by side washer and dryer, white floors, black worktops and wallpapered walls.

This is an example of a medium sized country galley separated utility room in Chicago with shaker cabinets, yellow cabinets, engineered stone countertops, beige splashback, tonge and groove splashback, beige walls, ceramic flooring, a side by side washer and dryer, white floors, black worktops, wallpapered walls and a dado rail.
Galley Utility Room with Yellow Cabinets Ideas and Designs
1