Games Room with a Built-in Media Unit Ideas and Designs
Refine by:
Budget
Sort by:Popular Today
1 - 20 of 211 photos
Item 1 of 3

Photography - Toni Soluri Photography
Architecture - dSPACE Studio
Expansive contemporary open plan games room in Chicago with white walls, light hardwood flooring, a standard fireplace, a stone fireplace surround, a built-in media unit and a feature wall.
Expansive contemporary open plan games room in Chicago with white walls, light hardwood flooring, a standard fireplace, a stone fireplace surround, a built-in media unit and a feature wall.
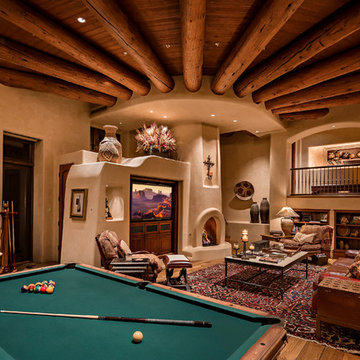
This is an example of an open plan games room in Phoenix with beige walls, medium hardwood flooring, a standard fireplace, a plastered fireplace surround and a built-in media unit.
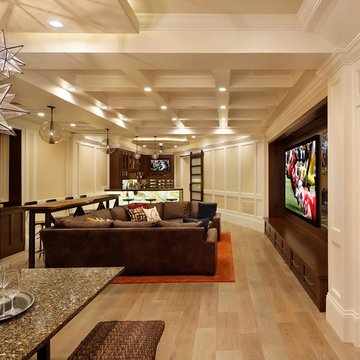
Bernard André
Inspiration for a large contemporary open plan games room in San Francisco with a home bar and a built-in media unit.
Inspiration for a large contemporary open plan games room in San Francisco with a home bar and a built-in media unit.

Photo of an expansive rustic open plan games room in Denver with a home bar, medium hardwood flooring, a standard fireplace, a stone fireplace surround and a built-in media unit.

This three-story vacation home for a family of ski enthusiasts features 5 bedrooms and a six-bed bunk room, 5 1/2 bathrooms, kitchen, dining room, great room, 2 wet bars, great room, exercise room, basement game room, office, mud room, ski work room, decks, stone patio with sunken hot tub, garage, and elevator.
The home sits into an extremely steep, half-acre lot that shares a property line with a ski resort and allows for ski-in, ski-out access to the mountain’s 61 trails. This unique location and challenging terrain informed the home’s siting, footprint, program, design, interior design, finishes, and custom made furniture.
Credit: Samyn-D'Elia Architects
Project designed by Franconia interior designer Randy Trainor. She also serves the New Hampshire Ski Country, Lake Regions and Coast, including Lincoln, North Conway, and Bartlett.
For more about Randy Trainor, click here: https://crtinteriors.com/
To learn more about this project, click here: https://crtinteriors.com/ski-country-chic/
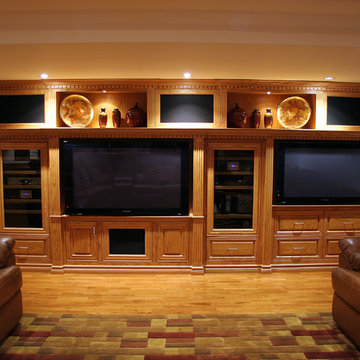
Photo by Rob Clements
Design ideas for a traditional games room in Toronto with beige walls and a built-in media unit.
Design ideas for a traditional games room in Toronto with beige walls and a built-in media unit.
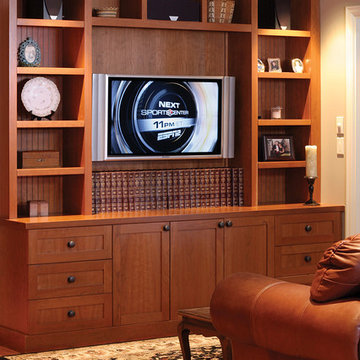
Medium sized traditional open plan games room in Seattle with beige walls, medium hardwood flooring, no fireplace and a built-in media unit.
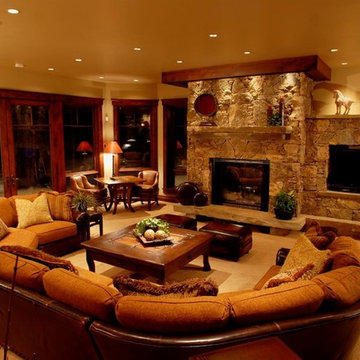
Warm, inviting and cozy! This could easily become your favorite room in the house! Beautiful, autumn colors and warm wall to wall carpeting complete the perfect family room. Flooring available at Finstad's Carpet One.

Custom designed TV display, Faux wood beams, Pottery Barn Dovie Rug, Bassett sectional and Lori ottoman w/ trays.
Large rural games room in Philadelphia with grey walls, medium hardwood flooring, a standard fireplace, a wooden fireplace surround, a built-in media unit, brown floors and exposed beams.
Large rural games room in Philadelphia with grey walls, medium hardwood flooring, a standard fireplace, a wooden fireplace surround, a built-in media unit, brown floors and exposed beams.
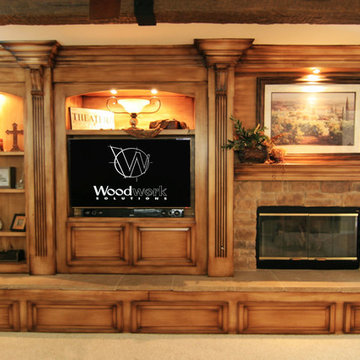
Inspiration for a medium sized traditional open plan games room in Orange County with beige walls and a built-in media unit.
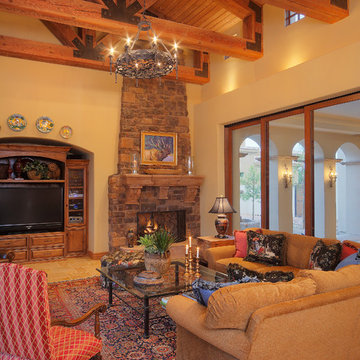
Inspiration for a mediterranean open plan games room in Phoenix with beige walls, a standard fireplace, a stone fireplace surround and a built-in media unit.
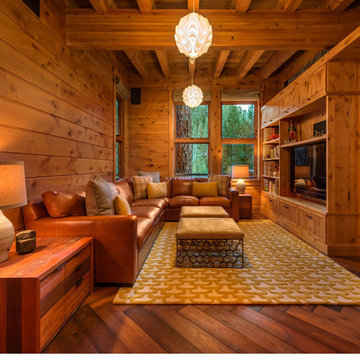
Architect + Interior Design: Olson-Olson Architects,
Construction: Bruce Olson Construction,
Photography: Vance Fox
Photo of a medium sized modern games room in Sacramento with brown walls, medium hardwood flooring, no fireplace and a built-in media unit.
Photo of a medium sized modern games room in Sacramento with brown walls, medium hardwood flooring, no fireplace and a built-in media unit.

Inspiration for a large contemporary games room in Dallas with white walls, light hardwood flooring and a built-in media unit.

Kurt Johnson
Large traditional games room in Omaha with a reading nook, brown walls, a standard fireplace, a built-in media unit and medium hardwood flooring.
Large traditional games room in Omaha with a reading nook, brown walls, a standard fireplace, a built-in media unit and medium hardwood flooring.

Inspiration for a small traditional open plan games room in Other with a built-in media unit, white walls, medium hardwood flooring and no fireplace.

© Vance Fox Photography
Medium sized contemporary open plan games room in Sacramento with beige walls, medium hardwood flooring, a ribbon fireplace, a stone fireplace surround and a built-in media unit.
Medium sized contemporary open plan games room in Sacramento with beige walls, medium hardwood flooring, a ribbon fireplace, a stone fireplace surround and a built-in media unit.

Inspiration for a medium sized midcentury open plan games room in DC Metro with white walls, light hardwood flooring, a standard fireplace, a stone fireplace surround, a built-in media unit, a vaulted ceiling and a chimney breast.

Greg Premru
Inspiration for a classic games room in Boston with a reading nook, brown walls, dark hardwood flooring, no fireplace, a built-in media unit and brown floors.
Inspiration for a classic games room in Boston with a reading nook, brown walls, dark hardwood flooring, no fireplace, a built-in media unit and brown floors.
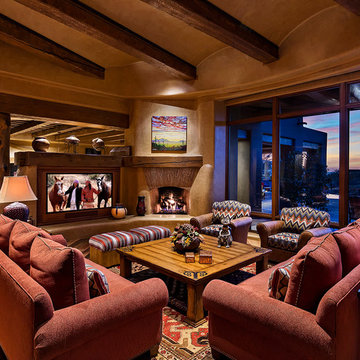
Remodeled southwestern family room with an exposed beam ceiling and standard fireplace.
Photo Credit: Thompson Photographic
Architect: Urban Design Associates
Interior Designer: Bess Jones Interiors
Builder: R-Net Custom Homes

This three-story vacation home for a family of ski enthusiasts features 5 bedrooms and a six-bed bunk room, 5 1/2 bathrooms, kitchen, dining room, great room, 2 wet bars, great room, exercise room, basement game room, office, mud room, ski work room, decks, stone patio with sunken hot tub, garage, and elevator.
The home sits into an extremely steep, half-acre lot that shares a property line with a ski resort and allows for ski-in, ski-out access to the mountain’s 61 trails. This unique location and challenging terrain informed the home’s siting, footprint, program, design, interior design, finishes, and custom made furniture.
Credit: Samyn-D'Elia Architects
Project designed by Franconia interior designer Randy Trainor. She also serves the New Hampshire Ski Country, Lake Regions and Coast, including Lincoln, North Conway, and Bartlett.
For more about Randy Trainor, click here: https://crtinteriors.com/
To learn more about this project, click here: https://crtinteriors.com/ski-country-chic/
Games Room with a Built-in Media Unit Ideas and Designs
1