Games Room with a Concealed TV and No TV Ideas and Designs
Refine by:
Budget
Sort by:Popular Today
81 - 100 of 24,331 photos
Item 1 of 3
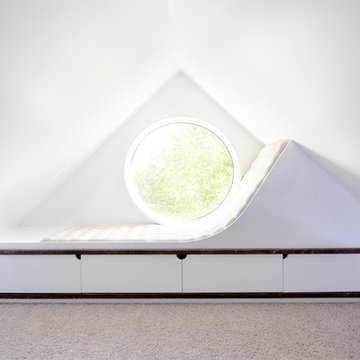
The attic reading nook with built in lounge chair, round window, LED baseboard lighting, and storage cabinets.
Photo of a medium sized contemporary games room in Calgary with white walls, no fireplace, no tv and carpet.
Photo of a medium sized contemporary games room in Calgary with white walls, no fireplace, no tv and carpet.
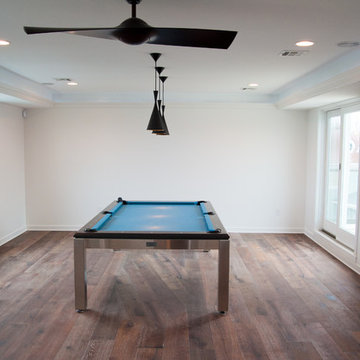
Design ideas for a medium sized traditional enclosed games room in New York with a game room, white walls, dark hardwood flooring, no fireplace and no tv.
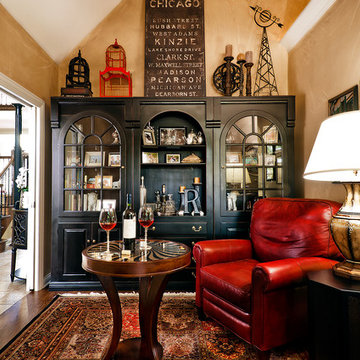
Medium sized traditional enclosed games room in Chicago with no tv, brown walls, dark hardwood flooring and no fireplace.
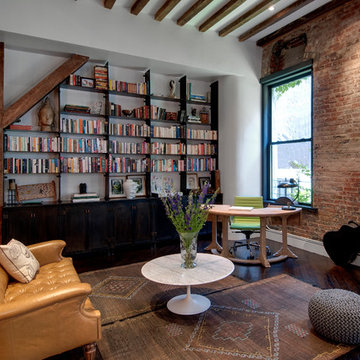
This is an example of an industrial games room in New York with a reading nook, white walls, dark hardwood flooring and no tv.

A lively, patterned chair gives these cabinets some snap! Keeping shelves well-balanced and not too crowded makes for a great look. Graphic-patterned fabric make the statement in this Atlanta home.
Chair by C.R. Laine. Coffee table by Bernhardt.
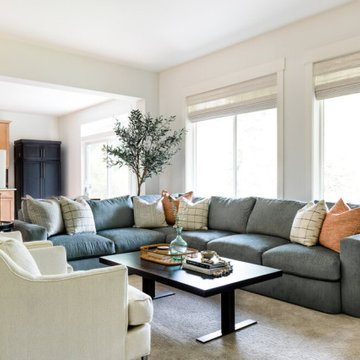
Over the past two years, we have had the pleasure of furnishing this gorgeous Craftsman room by room. When our client first came to us in late 2018, she had just purchased this home for a fresh start with her son. This home already had a great foundation, but we wanted to ensure our client's personality shone through with her love of soft colors and layered textures. We transformed this blank canvas into a cozy home by adding wallpaper, refreshing the window treatments, replacing some light fixtures, and bringing in new furnishings.
---
Project designed by interior design studio Kimberlee Marie Interiors. They serve the Seattle metro area including Seattle, Bellevue, Kirkland, Medina, Clyde Hill, and Hunts Point.
For more about Kimberlee Marie Interiors, see here: https://www.kimberleemarie.com/
To learn more about this project, see here
https://www.kimberleemarie.com/lakemont-luxury

Inspiration for a large farmhouse open plan games room in Denver with white walls, medium hardwood flooring, a standard fireplace, a stone fireplace surround, no tv and a vaulted ceiling.

Beautiful traditional sitting room
Design ideas for a large enclosed games room in Other with a music area, brown walls, limestone flooring, a standard fireplace, a concealed tv, white floors and a coffered ceiling.
Design ideas for a large enclosed games room in Other with a music area, brown walls, limestone flooring, a standard fireplace, a concealed tv, white floors and a coffered ceiling.

Once the playroom, this room is now the kids’ den—a casual space for them to lounge watching a movie or hang with friends playing video games. Strong black and white geometric patterns on the rug, table, and pillows are paired with a bold feature wall of colorful hexagon paper. The rest of the walls remain white and serve as a clean backdrop to furniture that echoes the strong black, whites, and greens in the room.

Design ideas for an expansive mediterranean open plan games room in Austin with a reading nook, blue walls, dark hardwood flooring, no fireplace, no tv and brown floors.
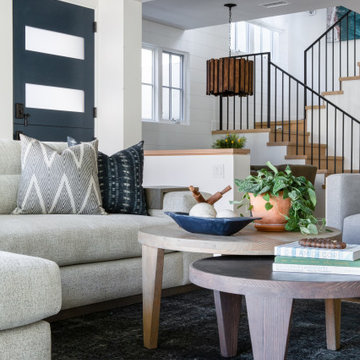
Inspiration for a large nautical open plan games room in Orange County with white walls, light hardwood flooring, a ribbon fireplace, a stone fireplace surround, no tv and beige floors.

Inspired by the majesty of the Northern Lights and this family's everlasting love for Disney, this home plays host to enlighteningly open vistas and playful activity. Like its namesake, the beloved Sleeping Beauty, this home embodies family, fantasy and adventure in their truest form. Visions are seldom what they seem, but this home did begin 'Once Upon a Dream'. Welcome, to The Aurora.
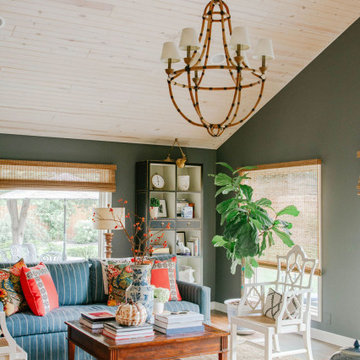
This is an example of a medium sized coastal enclosed games room in Omaha with green walls, medium hardwood flooring, no tv and brown floors.
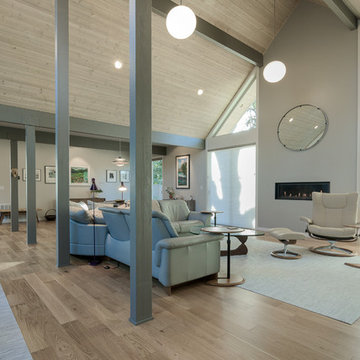
Jesse Smith
This is an example of a large retro open plan games room in Portland with grey walls, light hardwood flooring, a ribbon fireplace, a plastered fireplace surround, no tv and beige floors.
This is an example of a large retro open plan games room in Portland with grey walls, light hardwood flooring, a ribbon fireplace, a plastered fireplace surround, no tv and beige floors.
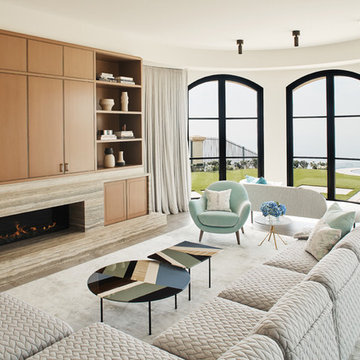
"Dramatically positioned along Pelican Crest's prized front row, this Newport Coast House presents a refreshing modern aesthetic rarely available in the community. A comprehensive $6M renovation completed in December 2017 appointed the home with an assortment of sophisticated design elements, including white oak & travertine flooring, light fixtures & chandeliers by Apparatus & Ladies & Gentlemen, & SubZero appliances throughout. The home's unique orientation offers the region's best view perspective, encompassing the ocean, Catalina Island, Harbor, city lights, Palos Verdes, Pelican Hill Golf Course, & crashing waves. The eminently liveable floorplan spans 3 levels and is host to 5 bedroom suites, open social spaces, home office (possible 6th bedroom) with views & balcony, temperature-controlled wine and cigar room, home spa with heated floors, a steam room, and quick-fill tub, home gym, & chic master suite with frameless, stand-alone shower, his & hers closets, & sprawling ocean views. The rear yard is an entertainer's paradise with infinity-edge pool & spa, fireplace, built-in BBQ, putting green, lawn, and covered outdoor dining area. An 8-car subterranean garage & fully integrated Savant system complete this one of-a-kind residence. Residents of Pelican Crest enjoy 24/7 guard-gated patrolled security, swim, tennis & playground amenities of the Newport Coast Community Center & close proximity to the pristine beaches, world-class shopping & dining, & John Wayne Airport." via Cain Group / Pacific Sotheby's International Realty
Photo: Sam Frost
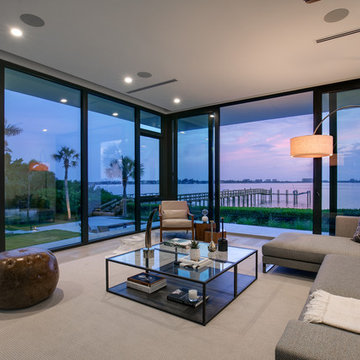
SeaThru is a new, waterfront, modern home. SeaThru was inspired by the mid-century modern homes from our area, known as the Sarasota School of Architecture.
This homes designed to offer more than the standard, ubiquitous rear-yard waterfront outdoor space. A central courtyard offer the residents a respite from the heat that accompanies west sun, and creates a gorgeous intermediate view fro guest staying in the semi-attached guest suite, who can actually SEE THROUGH the main living space and enjoy the bay views.
Noble materials such as stone cladding, oak floors, composite wood louver screens and generous amounts of glass lend to a relaxed, warm-contemporary feeling not typically common to these types of homes.
Photos by Ryan Gamma Photography
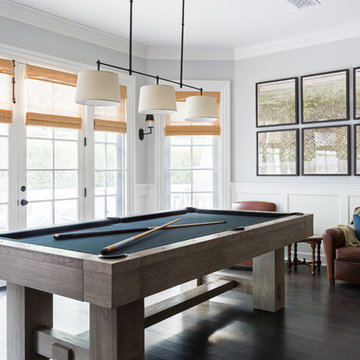
Amy Bartlam
Large traditional open plan games room in Los Angeles with a game room, grey walls, dark hardwood flooring, brown floors, a standard fireplace, a brick fireplace surround and no tv.
Large traditional open plan games room in Los Angeles with a game room, grey walls, dark hardwood flooring, brown floors, a standard fireplace, a brick fireplace surround and no tv.
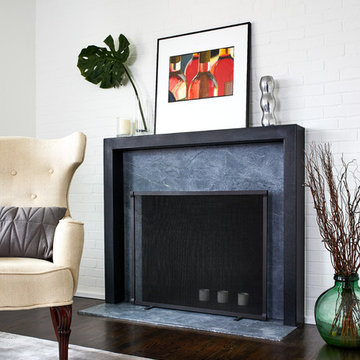
Inspiration for a medium sized contemporary open plan games room in DC Metro with white walls, dark hardwood flooring, a standard fireplace, a stone fireplace surround and no tv.
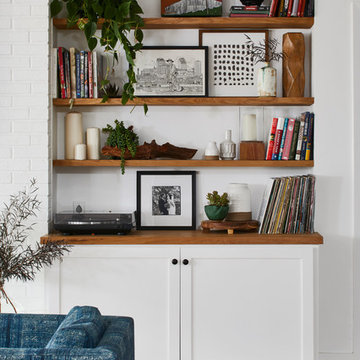
Photo of a medium sized traditional open plan games room in Austin with white walls, light hardwood flooring, no fireplace, no tv and beige floors.
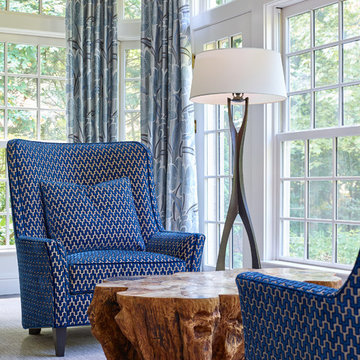
Nestled by the windows overlooking the yard and flooded with light a more contemporary take on a wing chair is upholstered with a cut blue velvet. To bring in the rustic nature of the kitchen table and stools a large log table brings the outside in....Photo by Jared Kuzia
Games Room with a Concealed TV and No TV Ideas and Designs
5