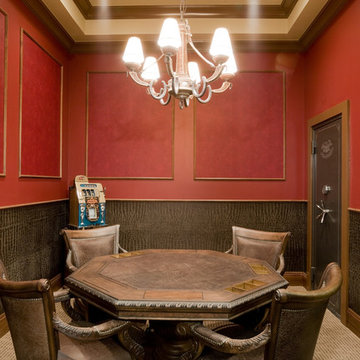Games Room with a Game Room Ideas and Designs
Refine by:
Budget
Sort by:Popular Today
1 - 20 of 221 photos
Item 1 of 3

We added oak herringbone parquet, a new fire surround, bespoke alcove joinery and antique furniture to the games room of this Isle of Wight holiday home

Inspiration for a rustic games room in Sacramento with a game room, white walls, medium hardwood flooring and a dado rail.

Inspiration for a large traditional enclosed games room in New York with a game room, brown walls, carpet, a standard fireplace, a stone fireplace surround, no tv and multi-coloured floors.

The family room is the primary living space in the home, with beautifully detailed fireplace and built-in shelving surround, as well as a complete window wall to the lush back yard. The stained glass windows and panels were designed and made by the homeowner.

Medium sized traditional enclosed games room in Boston with a game room, grey walls, dark hardwood flooring, a wall mounted tv, brown floors, exposed beams and a vaulted ceiling.

This three-story vacation home for a family of ski enthusiasts features 5 bedrooms and a six-bed bunk room, 5 1/2 bathrooms, kitchen, dining room, great room, 2 wet bars, great room, exercise room, basement game room, office, mud room, ski work room, decks, stone patio with sunken hot tub, garage, and elevator.
The home sits into an extremely steep, half-acre lot that shares a property line with a ski resort and allows for ski-in, ski-out access to the mountain’s 61 trails. This unique location and challenging terrain informed the home’s siting, footprint, program, design, interior design, finishes, and custom made furniture.
Credit: Samyn-D'Elia Architects
Project designed by Franconia interior designer Randy Trainor. She also serves the New Hampshire Ski Country, Lake Regions and Coast, including Lincoln, North Conway, and Bartlett.
For more about Randy Trainor, click here: https://crtinteriors.com/
To learn more about this project, click here: https://crtinteriors.com/ski-country-chic/
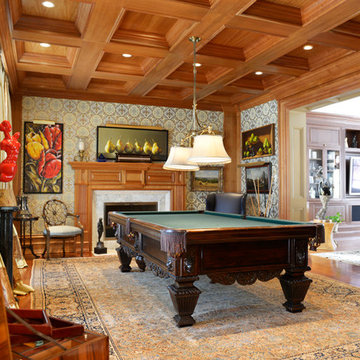
This space was originally a living room in a center hall colonial and was transformed into a billiard room so that the space would be functional and beautiful. The family room is next to it for TV viewing and conversation. The wood coffered ceilings add warmth and elegance to the room.
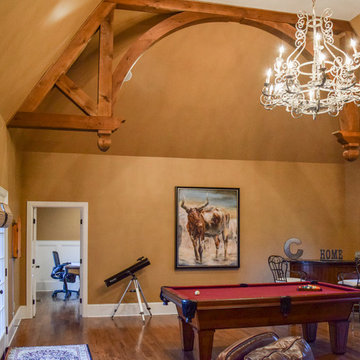
Leah Hendrickson
This is an example of a classic enclosed games room in Nashville with a game room.
This is an example of a classic enclosed games room in Nashville with a game room.

A handcrafted wood canoe hangs from the tall ceilings in the family room of this cabin retreat.
Large classic open plan games room in Louisville with a game room, brown walls, light hardwood flooring, a standard fireplace, a brick fireplace surround and a concealed tv.
Large classic open plan games room in Louisville with a game room, brown walls, light hardwood flooring, a standard fireplace, a brick fireplace surround and a concealed tv.

Architect: DeNovo Architects, Interior Design: Sandi Guilfoil of HomeStyle Interiors, Landscape Design: Yardscapes, Photography by James Kruger, LandMark Photography
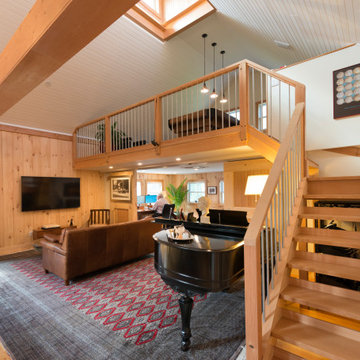
Another view of the staircase to the Loft shows how natural hardwoods, white beaded ceilings, and our signature GeoBarns cupola keep a large space warm, inviting, and connected with the historic nature of this home.

Expansive great room with dining room, living room and fieldstone fireplace, pool table and built-in desk. The arched exposed beam ceiling and bright wall of windows continue the light and open feel of this home.
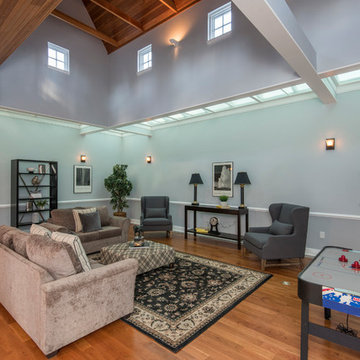
Alcove Media
This is an example of a large traditional open plan games room in Philadelphia with a game room, blue walls, medium hardwood flooring, no fireplace, no tv, brown floors and a dado rail.
This is an example of a large traditional open plan games room in Philadelphia with a game room, blue walls, medium hardwood flooring, no fireplace, no tv, brown floors and a dado rail.
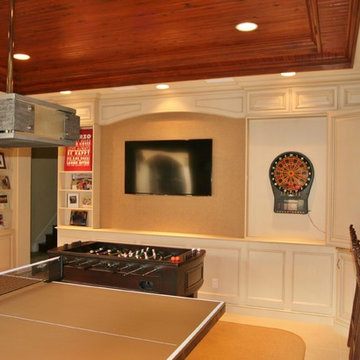
Design ideas for a classic games room in Tampa with a game room, beige walls and a built-in media unit.
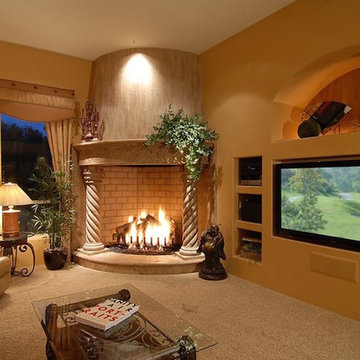
Large mediterranean open plan games room in Phoenix with a game room, yellow walls, carpet, a corner fireplace, a concrete fireplace surround, a concealed tv and grey floors.
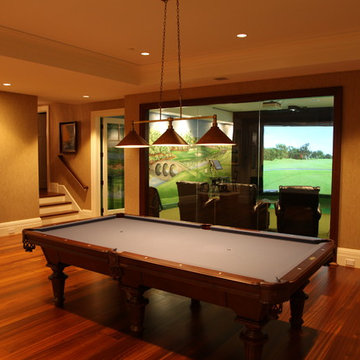
Design ideas for a medium sized traditional enclosed games room in Boston with a game room, medium hardwood flooring and no tv.

Inspiration for a large contemporary games room in Nuremberg with a game room, white walls, medium hardwood flooring, a corner fireplace, a plastered fireplace surround, brown floors and a wallpapered ceiling.
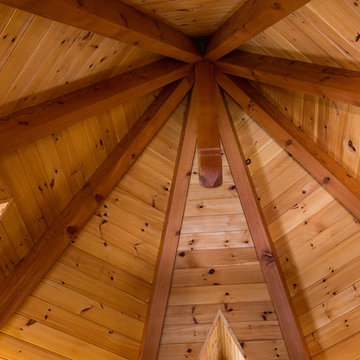
This three-story vacation home for a family of ski enthusiasts features 5 bedrooms and a six-bed bunk room, 5 1/2 bathrooms, kitchen, dining room, great room, 2 wet bars, great room, exercise room, basement game room, office, mud room, ski work room, decks, stone patio with sunken hot tub, garage, and elevator.
The home sits into an extremely steep, half-acre lot that shares a property line with a ski resort and allows for ski-in, ski-out access to the mountain’s 61 trails. This unique location and challenging terrain informed the home’s siting, footprint, program, design, interior design, finishes, and custom made furniture.
Credit: Samyn-D'Elia Architects
Project designed by Franconia interior designer Randy Trainor. She also serves the New Hampshire Ski Country, Lake Regions and Coast, including Lincoln, North Conway, and Bartlett.
For more about Randy Trainor, click here: https://crtinteriors.com/
To learn more about this project, click here: https://crtinteriors.com/ski-country-chic/
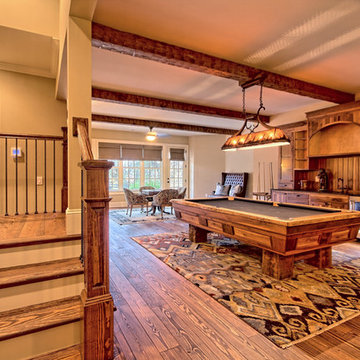
Inspiration for a large rustic enclosed games room in Atlanta with a game room, beige walls, light hardwood flooring, no fireplace, no tv and brown floors.
Games Room with a Game Room Ideas and Designs
1
