Games Room with a Hanging Fireplace and No Fireplace Ideas and Designs
Refine by:
Budget
Sort by:Popular Today
141 - 160 of 31,118 photos
Item 1 of 3
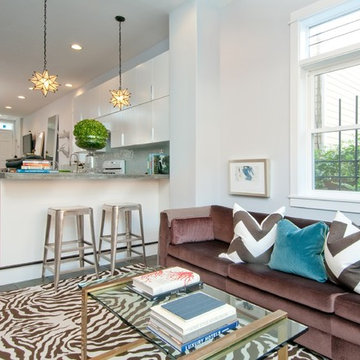
Photo Credit: Tommy Shelton
This is an example of a small contemporary open plan games room in Bridgeport with white walls, carpet, no fireplace and a freestanding tv.
This is an example of a small contemporary open plan games room in Bridgeport with white walls, carpet, no fireplace and a freestanding tv.
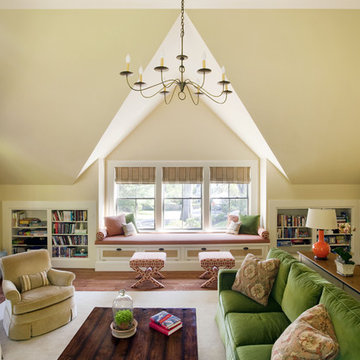
Jacob Lilley Architects
Location: Chelmsford, MA, USA
In keeping with the scale of this 19th-century home, the solution called for a two-story garage with the second floor family room. Between the garage and the main house, we designed a two-story connector that serves as a direct entry to the basement and main level via a new, open stair. A new breakfast room and screened porch will complement the renovated kitchen off the rear of the house. The renovation of the basement will provide organized storage, a wine cellar, and exercise area.
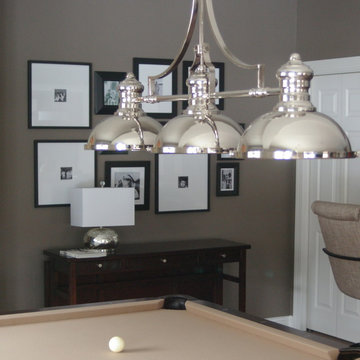
Alice Hedlund
Inspiration for a medium sized traditional enclosed games room in Other with grey walls, a game room and no fireplace.
Inspiration for a medium sized traditional enclosed games room in Other with grey walls, a game room and no fireplace.
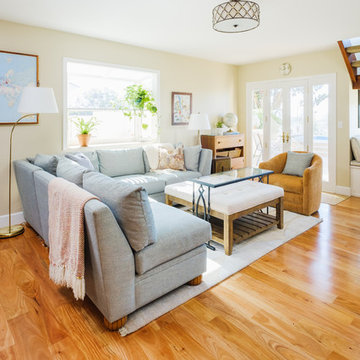
Taylor Abeel
Photo of a medium sized nautical enclosed games room in San Diego with beige walls, light hardwood flooring, no fireplace and brown floors.
Photo of a medium sized nautical enclosed games room in San Diego with beige walls, light hardwood flooring, no fireplace and brown floors.

Great room with cathedral ceilings and truss details
This is an example of an expansive modern open plan games room in Other with a game room, grey walls, ceramic flooring, no fireplace, a built-in media unit, grey floors and exposed beams.
This is an example of an expansive modern open plan games room in Other with a game room, grey walls, ceramic flooring, no fireplace, a built-in media unit, grey floors and exposed beams.
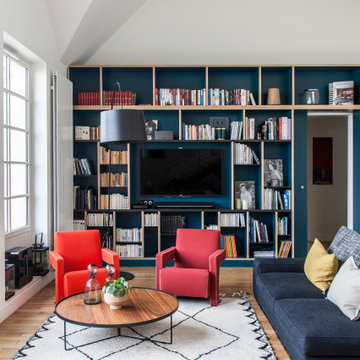
This is an example of an expansive contemporary open plan games room in Paris with a reading nook, white walls, light hardwood flooring, no fireplace and a built-in media unit.

This is an example of a large modern open plan games room in Paris with a reading nook, green walls, light hardwood flooring, a hanging fireplace, a plastered fireplace surround, brown floors and wallpapered walls.

ADU or Granny Flats are supposed to create a living space that is comfortable and that doesn’t sacrifice any necessary amenity. The best ADUs also have a style or theme that makes it feel like its own separate house. This ADU located in Studio City is an example of just that. It creates a cozy Sunday ambiance that fits the LA lifestyle perfectly. Call us today @1-888-977-9490
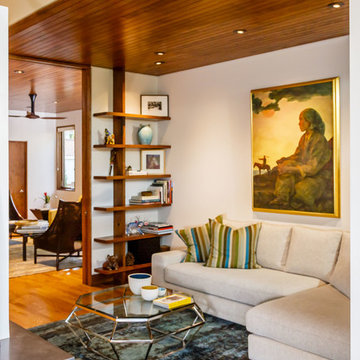
Photo by Modern House Productions, 2016
Small modern enclosed games room in Minneapolis with white walls, medium hardwood flooring and no fireplace.
Small modern enclosed games room in Minneapolis with white walls, medium hardwood flooring and no fireplace.
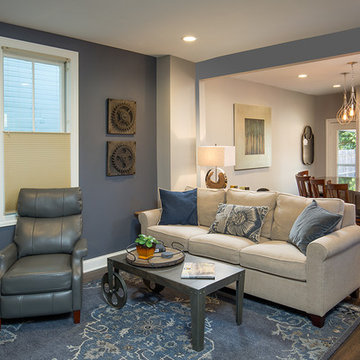
View of the new living room and open kitchen. Note how we combined contemporary artwork and industrial furnishings
Photo of a medium sized traditional enclosed games room in Columbus with grey walls, dark hardwood flooring, no fireplace, a wall mounted tv and brown floors.
Photo of a medium sized traditional enclosed games room in Columbus with grey walls, dark hardwood flooring, no fireplace, a wall mounted tv and brown floors.

Builder: John Kraemer & Sons | Photography: Landmark Photography
Small modern open plan games room in Minneapolis with beige walls, concrete flooring, no fireplace, a stone fireplace surround and a wall mounted tv.
Small modern open plan games room in Minneapolis with beige walls, concrete flooring, no fireplace, a stone fireplace surround and a wall mounted tv.

OVERVIEW
Set into a mature Boston area neighborhood, this sophisticated 2900SF home offers efficient use of space, expression through form, and myriad of green features.
MULTI-GENERATIONAL LIVING
Designed to accommodate three family generations, paired living spaces on the first and second levels are architecturally expressed on the facade by window systems that wrap the front corners of the house. Included are two kitchens, two living areas, an office for two, and two master suites.
CURB APPEAL
The home includes both modern form and materials, using durable cedar and through-colored fiber cement siding, permeable parking with an electric charging station, and an acrylic overhang to shelter foot traffic from rain.
FEATURE STAIR
An open stair with resin treads and glass rails winds from the basement to the third floor, channeling natural light through all the home’s levels.
LEVEL ONE
The first floor kitchen opens to the living and dining space, offering a grand piano and wall of south facing glass. A master suite and private ‘home office for two’ complete the level.
LEVEL TWO
The second floor includes another open concept living, dining, and kitchen space, with kitchen sink views over the green roof. A full bath, bedroom and reading nook are perfect for the children.
LEVEL THREE
The third floor provides the second master suite, with separate sink and wardrobe area, plus a private roofdeck.
ENERGY
The super insulated home features air-tight construction, continuous exterior insulation, and triple-glazed windows. The walls and basement feature foam-free cavity & exterior insulation. On the rooftop, a solar electric system helps offset energy consumption.
WATER
Cisterns capture stormwater and connect to a drip irrigation system. Inside the home, consumption is limited with high efficiency fixtures and appliances.
TEAM
Architecture & Mechanical Design – ZeroEnergy Design
Contractor – Aedi Construction
Photos – Eric Roth Photography
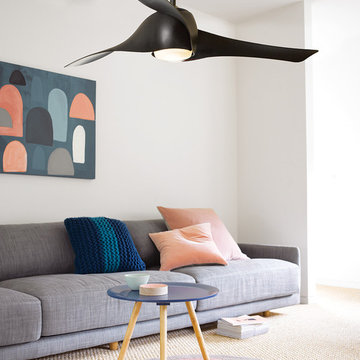
CASA BRUNO salón con ventilador de techo Artemis negro
This is an example of a small modern enclosed games room in Palma de Mallorca with white walls, carpet, no fireplace and no tv.
This is an example of a small modern enclosed games room in Palma de Mallorca with white walls, carpet, no fireplace and no tv.
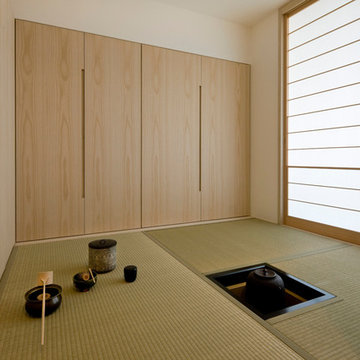
photo: toshihide kajihara
World-inspired games room in Tokyo Suburbs with white walls, no tv, tatami flooring, no fireplace and green floors.
World-inspired games room in Tokyo Suburbs with white walls, no tv, tatami flooring, no fireplace and green floors.
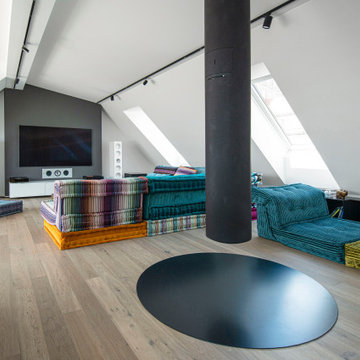
Mit dem Slimfocus-Kamin entsteht ein eigener Loungebereich hinter dem Sofa. Hier spürt man den Sommer - eine Farbenpracht mit dem Mah Jong Sofa und ein unglaublicher Blick von der Dachterrasse aus über München.
Design: freudenspiel - interior design
Fotos: Zolaproduction

© Lassiter Photography | ReVisionCharlotte.com
Design ideas for a medium sized rural enclosed games room in Charlotte with beige walls, medium hardwood flooring, no fireplace, brown floors and tongue and groove walls.
Design ideas for a medium sized rural enclosed games room in Charlotte with beige walls, medium hardwood flooring, no fireplace, brown floors and tongue and groove walls.

Photography by Golden Gate Creative
This is an example of a medium sized country open plan games room in San Francisco with white walls, medium hardwood flooring, no fireplace, a built-in media unit, brown floors, a coffered ceiling and wood walls.
This is an example of a medium sized country open plan games room in San Francisco with white walls, medium hardwood flooring, no fireplace, a built-in media unit, brown floors, a coffered ceiling and wood walls.
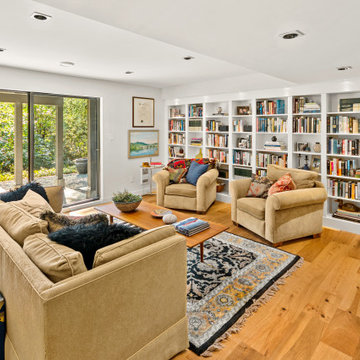
Our client fell in love with the original 80s style of this house. However, no part of it had been updated since it was built in 1981. Both the style and structure of the home needed to be drastically updated to turn this house into our client’s dream modern home. We are also excited to announce that this renovation has transformed this 80s house into a multiple award-winning home, including a major award for Renovator of the Year from the Vancouver Island Building Excellence Awards. The original layout for this home was certainly unique. In addition, there was wall-to-wall carpeting (even in the bathroom!) and a poorly maintained exterior.
There were several goals for the Modern Revival home. A new covered parking area, a more appropriate front entry, and a revised layout were all necessary. Therefore, it needed to have square footage added on as well as a complete interior renovation. One of the client’s key goals was to revive the modern 80s style that she grew up loving. Alfresco Living Design and A. Willie Design worked with Made to Last to help the client find creative solutions to their goals.
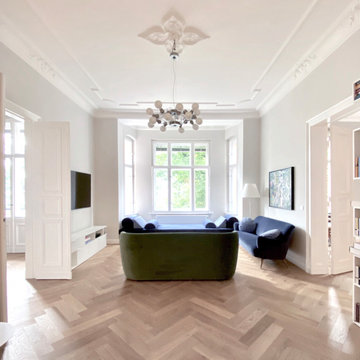
Der Charakter der 19. Wohnung wurde von einem Modernisten gebrochen, Corbusiers Farbpalette: von warmem Beige über Grautöne und Blautöne bis hin zu rosa Akzenten. Blau, die Lieblingsfarbe der neuen Besitzer, wurde durch sorgfältig ausgewählte Möbel, eine Kunstsammlung und dekorative Accessoires in das Interieur eingeführt: ein speziell für das Interieur entworfenes Tagesbett in einer Erkerfensternische im Wohnzimmer, ein Vintage-Sofa mit neuem blaue Polster- und Malerarbeiten des Eigentümers.
Die von Agnieszka Kuczyńska vorgeschlagenen Gestaltungselemente bilden eine moderne, erfolgreiche Komposition aus zeitgenössischen Möbeln und zeitlosen Stücken im Bauhausstil. Eklektizismus und kühne Gegenüberstellungen spiegeln den Charakter und die Liebe zur zeitgenössischen Kunst der heutigen Besitzer wider.
Der stilvolle Charakter der Innenräume der anderen Räume wird durch die legendären Evergreens von Designstars wie Mies van der Rohe, Luis Poulsen, Ingo Maurer, Knoll und Harry Bertola bestimmt. Das Interieur darf polnische Akzente nicht verfehlen: Das Wohnzimmer wird von der Heimbibliothek der Marke Tylko dominiert, und im Badezimmer befindet sich der berühmte Stahlhocker von Oskar Zięta in Weiß.
Agnieszka Kuczyńska entwarf alle Einbaumöbel in der Wohnung: vom Kleiderschrank im Korridor über Schränke und Spiegel in beiden Badezimmern bis zum Kleiderschrank im Hauptschlafzimmer mit einer speziellen begehbaren Tür zum Hauptbad. Speziell für dieses Projekt wurden auch ein Balkontisch und eine maßgefertigte Lampe über dem Esstisch sowie ein Tagesbett im Wohnzimmer entworfen.
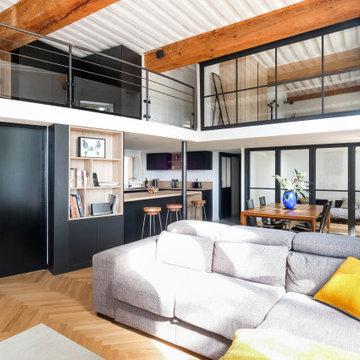
Dans la pièce de vie, le carrelage a été remplacé par un parquet à batons rompus, une grande bibliothèque sur mesure a été conçu pour masquer la forme arrondie de la mezzanine et les solives ont été peintes en blanc pour apporter un maximum de luminosité à la pièce
Games Room with a Hanging Fireplace and No Fireplace Ideas and Designs
8