Games Room with a Home Bar and a Ribbon Fireplace Ideas and Designs
Refine by:
Budget
Sort by:Popular Today
101 - 120 of 262 photos
Item 1 of 3
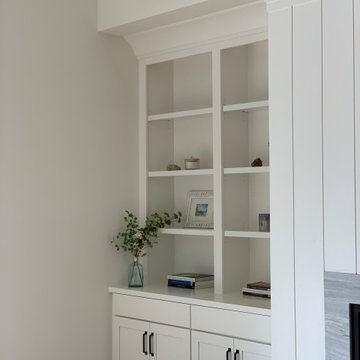
2021 - 3,100 square foot Coastal Farmhouse Style Residence completed with French oak hardwood floors throughout, light and bright with black and natural accents.
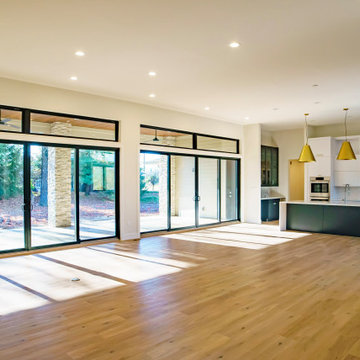
The central, oversized stone fireplace in this modern prairie-style home features a slimline fireplace. The double sliding doors that open onto the covered patio are capped with sleek, thin transom windows that mirror the look of the fireplace.
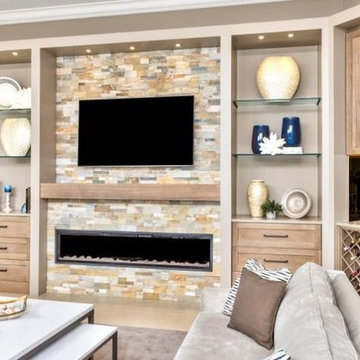
Family room transformation! going from nothing to spectacular! We incorporated storage, a large TV, fireplace, dispplay, the texture of stone, a wine rack and countertops in a very attractive built-in. the unit is 10' tall and 23' wide. Media equipment (vented) is in the left cabinets.

Northern Michigan summers are best spent on the water. The family can now soak up the best time of the year in their wholly remodeled home on the shore of Lake Charlevoix.
This beachfront infinity retreat offers unobstructed waterfront views from the living room thanks to a luxurious nano door. The wall of glass panes opens end to end to expose the glistening lake and an entrance to the porch. There, you are greeted by a stunning infinity edge pool, an outdoor kitchen, and award-winning landscaping completed by Drost Landscape.
Inside, the home showcases Birchwood craftsmanship throughout. Our family of skilled carpenters built custom tongue and groove siding to adorn the walls. The one of a kind details don’t stop there. The basement displays a nine-foot fireplace designed and built specifically for the home to keep the family warm on chilly Northern Michigan evenings. They can curl up in front of the fire with a warm beverage from their wet bar. The bar features a jaw-dropping blue and tan marble countertop and backsplash. / Photo credit: Phoenix Photographic

Medium sized contemporary open plan games room in Toronto with a home bar, grey walls, concrete flooring, a ribbon fireplace, a concrete fireplace surround, a wall mounted tv and grey floors.
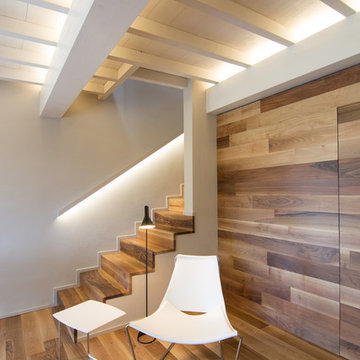
RBS Photo
Large contemporary open plan games room in Florence with a home bar, beige walls, medium hardwood flooring, a ribbon fireplace, a plastered fireplace surround and a wall mounted tv.
Large contemporary open plan games room in Florence with a home bar, beige walls, medium hardwood flooring, a ribbon fireplace, a plastered fireplace surround and a wall mounted tv.
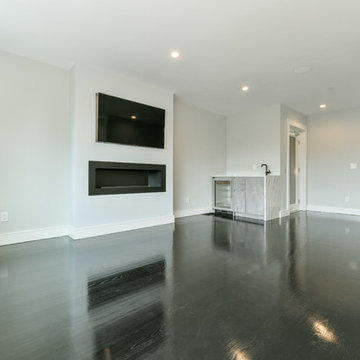
We designed, prewired, installed, and programmed this 5 story brown stone home in Back Bay for whole house audio, lighting control, media room, TV locations, surround sound, Savant home automation, outdoor audio, motorized shades, networking and more. We worked in collaboration with ARC Design builder on this project.
This home was featured in the 2019 New England HOME Magazine.
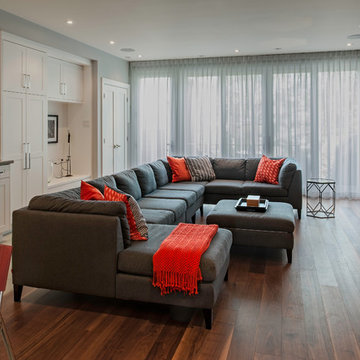
Rebecca Purdy Design | Toronto Interior Design | Entire Home Renovation | Architect Endes Design Inc. | Contractor Doug Householder | Photography Leeworkstudio, Katrina Lee
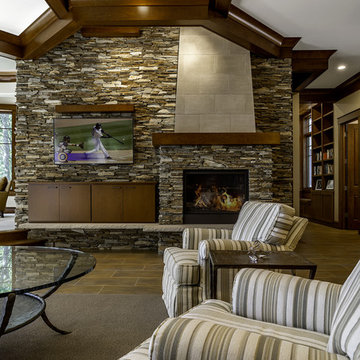
Zecchini Photography
This is an example of a medium sized victorian open plan games room in Other with a home bar, beige walls, porcelain flooring, a ribbon fireplace, a stone fireplace surround and no tv.
This is an example of a medium sized victorian open plan games room in Other with a home bar, beige walls, porcelain flooring, a ribbon fireplace, a stone fireplace surround and no tv.
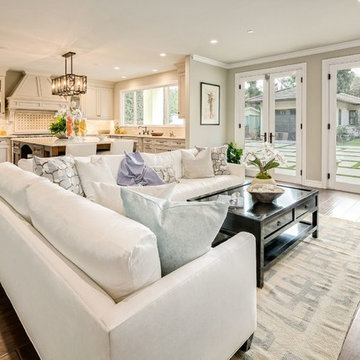
Design ideas for a large classic open plan games room in Orange County with a home bar, beige walls, dark hardwood flooring, a ribbon fireplace, a tiled fireplace surround and brown floors.
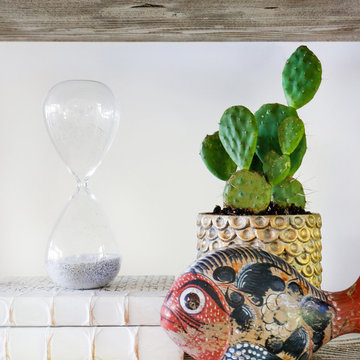
AFTER: LIVING ROOM | Renovations + Design by Blackband Design | Photography by Tessa Neustadt
Design ideas for a large coastal open plan games room in Orange County with a home bar, white walls, dark hardwood flooring, a ribbon fireplace, a plastered fireplace surround and a built-in media unit.
Design ideas for a large coastal open plan games room in Orange County with a home bar, white walls, dark hardwood flooring, a ribbon fireplace, a plastered fireplace surround and a built-in media unit.
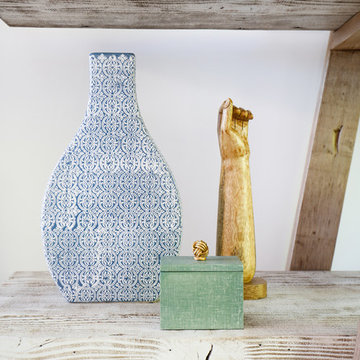
AFTER: LIVING ROOM | Renovations + Design by Blackband Design | Photography by Tessa Neustadt
Design ideas for a large nautical open plan games room in Orange County with a home bar, white walls, dark hardwood flooring, a ribbon fireplace, a plastered fireplace surround and a built-in media unit.
Design ideas for a large nautical open plan games room in Orange County with a home bar, white walls, dark hardwood flooring, a ribbon fireplace, a plastered fireplace surround and a built-in media unit.
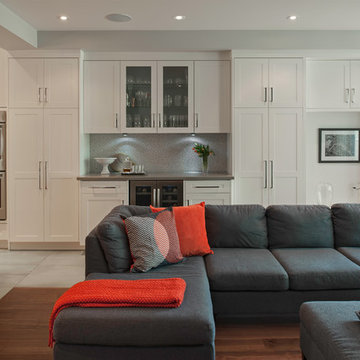
Rebecca Purdy Design | Toronto Interior Design | Entire Home Renovation | Architect Endes Design Inc. | Contractor Doug Householder | Photography Leeworkstudio, Katrina Lee
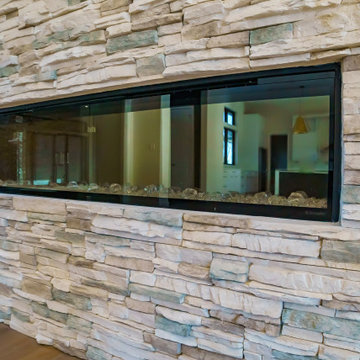
The central, oversized stone fireplace in this modern prairie-style home features a slimline fireplace. The double sliding doors that open onto the covered patio are capped with sleek, thin transom windows that mirror the look of the fireplace.
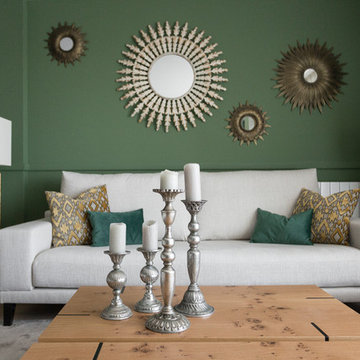
Pudimos crear varios escenarios para el espacio de día. Colocamos una puerta-corredera que separa salón y cocina, forrandola igual como el tabique, con piedra fina de pizarra procedente de Oriente. Decoramos el rincón de desayunos de la cocina en el mismo estilo que el salón, para que al estar los dos espacios unidos, tengan continuidad. El salón y el comedor visualmente están zonificados por uno de los sofás y la columna, era la petición de la clienta. A pesar de que una de las propuestas del proyecto era de pintar el salón en color neutra, la clienta quería arriesgar y decorar su salón con su color mas preferido- el verde. Siempre nos adoptamos a los deseos del cliente y no dudamos dos veces en elegir un papel pintado ecléctico Royal Fernery de marca Cole&Son, buscándole una acompañante perfecta- pintura verde de marca Jotun. Las molduras y cornisas eran imprescindibles para darle al salón un toque clásico y atemporal. A la hora de diseñar los muebles, la clienta nos comento su sueño-tener una chimenea para recordarle los años que vivió en los Estados Unidos. Ella estaba segura que en un apartamento era imposible. Pero le sorprendimos diseñando un mueble de TV, con mucho almacenaje para sus libros y integrando una chimenea de bioethanol fabricada en especial para este mueble de madera maciza de roble. Los sofás tienen mucho protagonismo y contraste, tapizados en tela de color nata, de la marca Crevin. Las mesas de centro transmiten la nueva tendencia- con la chapa de raíz de roble, combinada con acero negro. Las mesitas auxiliares son de mármol Carrara natural, con patas de acero negro de formas curiosas. Las lamparas de sobremesa se han fabricado artesanalmente en India, y aun cuando no están encendidas, aportan mucha luz al salón. La lampara de techo se fabrico artesanalmente en Egipto, es de brónze con gotas de cristal. Juntos con el papel pintado, crean un aire misterioso y histórico. La mesa y la librería son diseñadas por el estudio Victoria Interiors y fabricados en roble marinado con grietas y poros abiertos. La librería tiene un papel importante en el proyecto- guarda la colección de libros antiguos y vajilla de la familia, a la vez escondiendo el radiador en la parte inferior. Los detalles como cojines de terciopelo, cortinas con tela de Aldeco, alfombras de seda de bambú, candelabros y jarrones de nuestro estudio, pufs tapizados con tela de Ze con Zeta fueron herramientas para acabar de decorar el espacio.
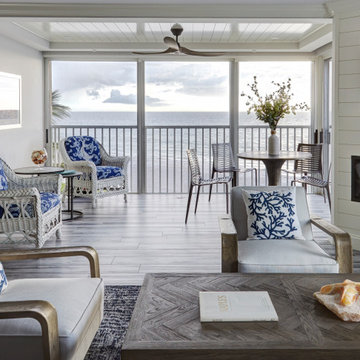
This condo we addressed the layout and making changes to the layout. By opening up the kitchen and turning the space into a great room. With the dining/bar, lanai, and family adding to the space giving it a open and spacious feeling. Then we addressed the hall with its too many doors. Changing the location of the guest bedroom door to accommodate a better furniture layout. The bathrooms we started from scratch The new look is perfectly suited for the clients and their entertaining lifestyle.
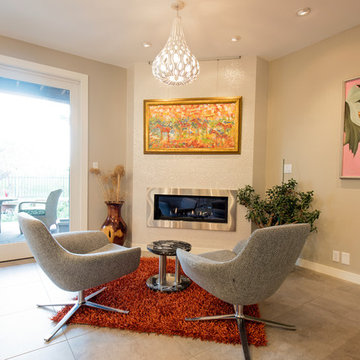
Inspiration for a small modern open plan games room in Denver with a home bar, beige walls, porcelain flooring, a ribbon fireplace and a metal fireplace surround.
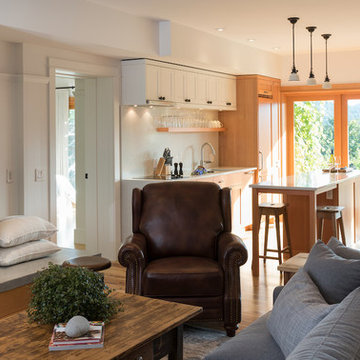
Leanna Rathkelly Photography
Humber Custom Carpentry
This is an example of a medium sized rural open plan games room in Vancouver with a home bar, white walls, medium hardwood flooring, a ribbon fireplace, a stone fireplace surround and a wall mounted tv.
This is an example of a medium sized rural open plan games room in Vancouver with a home bar, white walls, medium hardwood flooring, a ribbon fireplace, a stone fireplace surround and a wall mounted tv.
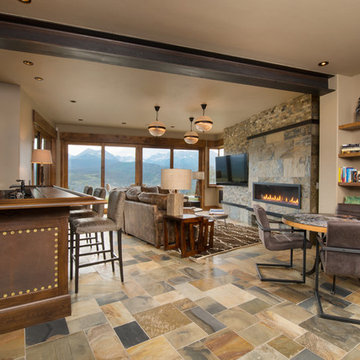
Ric Stovall
Photo of a large classic open plan games room in Denver with a home bar, white walls, slate flooring, a ribbon fireplace, a stone fireplace surround and multi-coloured floors.
Photo of a large classic open plan games room in Denver with a home bar, white walls, slate flooring, a ribbon fireplace, a stone fireplace surround and multi-coloured floors.
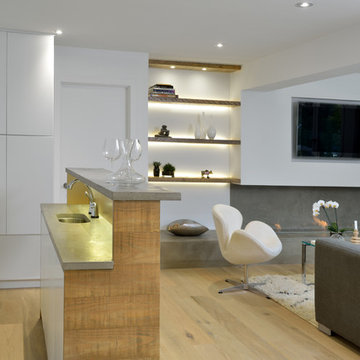
Constructed using only the highest quality Maple.
We at Oak & Tenon collaborate with Custom home builders to bring your ideas to life.
Photo of a medium sized contemporary open plan games room in Toronto with a home bar, white walls, plywood flooring, a ribbon fireplace, a concrete fireplace surround, a built-in media unit and brown floors.
Photo of a medium sized contemporary open plan games room in Toronto with a home bar, white walls, plywood flooring, a ribbon fireplace, a concrete fireplace surround, a built-in media unit and brown floors.
Games Room with a Home Bar and a Ribbon Fireplace Ideas and Designs
6