Games Room with a Home Bar and Laminate Floors Ideas and Designs
Refine by:
Budget
Sort by:Popular Today
1 - 20 of 150 photos
Item 1 of 3

The clients had an unused swimming pool room which doubled up as a gym. They wanted a complete overhaul of the room to create a sports bar/games room. We wanted to create a space that felt like a London members club, dark and atmospheric. We opted for dark navy panelled walls and wallpapered ceiling. A beautiful black parquet floor was installed. Lighting was key in this space. We created a large neon sign as the focal point and added striking Buster and Punch pendant lights to create a visual room divider. The result was a room the clients are proud to say is "instagramable"

Inspiration for a small modern mezzanine games room in DC Metro with a home bar, white walls, laminate floors, no fireplace, no tv and beige floors.
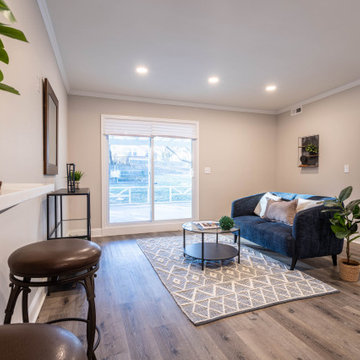
Photo of a medium sized classic games room in Baltimore with beige walls, laminate floors, a home bar and grey floors.

Our clients were keen to get more from this space. They didn't use the pool so were looking for a space that they could get more use out of. Big entertainers they wanted a multifunctional space that could accommodate many guests at a time. The space has be redesigned to incorporate a home bar area, large dining space and lounge and sitting space as well as dance floor.
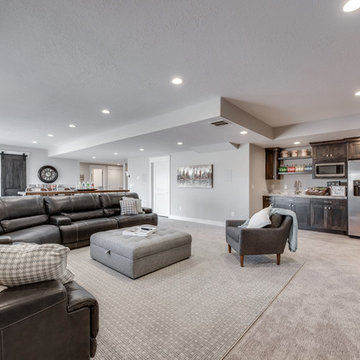
Large traditional open plan games room in Salt Lake City with a home bar, grey walls, laminate floors, no fireplace, a wall mounted tv and grey floors.
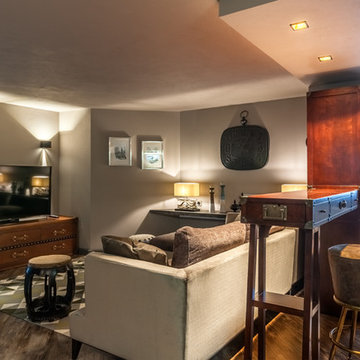
Михаил Степанов
Photo of a medium sized industrial open plan games room in Moscow with a home bar, grey walls, laminate floors, a freestanding tv and brown floors.
Photo of a medium sized industrial open plan games room in Moscow with a home bar, grey walls, laminate floors, a freestanding tv and brown floors.
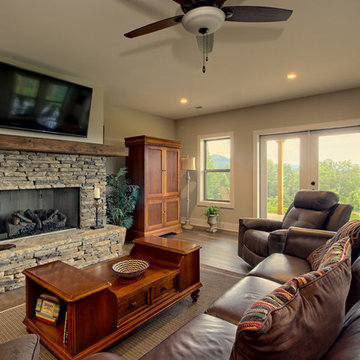
This Craftsman Family Room features a cultured stone fireplace, stained timber mantel, luxury vinyl flooring and French Doors leading to a walk-out patio.
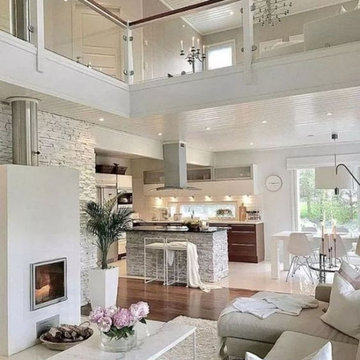
Contemporary home remodel with newly paved walls, glass stairway, new kitchen cabinetry, and island construction.
Design ideas for an expansive contemporary open plan games room in Los Angeles with a home bar, white walls, laminate floors, a standard fireplace, a plastered fireplace surround and a corner tv.
Design ideas for an expansive contemporary open plan games room in Los Angeles with a home bar, white walls, laminate floors, a standard fireplace, a plastered fireplace surround and a corner tv.
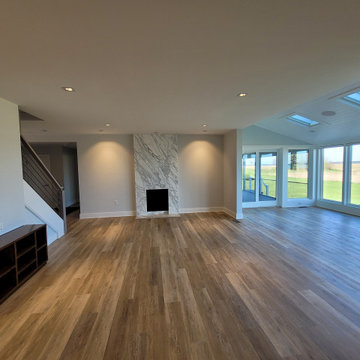
We replaced a dowdy colonial style mass produced painted mantle with a boldly modern marble wall to serve as the fireplace breast. The walls washed with light to either side will provide gallery space for the owner's collection of wall hangings. Rather than becoming a background for the decor, the mantle is now a key element of it.

Medium sized classic open plan games room in Grenoble with a home bar, white walls, laminate floors, a wood burning stove, a stacked stone fireplace surround, a freestanding tv, brown floors and exposed beams.

The clients had an unused swimming pool room which doubled up as a gym. They wanted a complete overhaul of the room to create a sports bar/games room. We wanted to create a space that felt like a London members club, dark and atmospheric. We opted for dark navy panelled walls and wallpapered ceiling. A beautiful black parquet floor was installed. Lighting was key in this space. We created a large neon sign as the focal point and added striking Buster and Punch pendant lights to create a visual room divider. The result was a room the clients are proud to say is "instagramable"
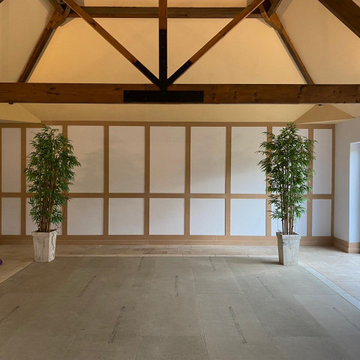
Our clients were keen to get more from this space. They didn't use the pool so were looking for a space that they could get more use out of. Big entertainers they wanted a multifunctional space that could accommodate many guests at a time. The space has be redesigned to incorporate a home bar area, large dining space and lounge and sitting space as well as dance floor.
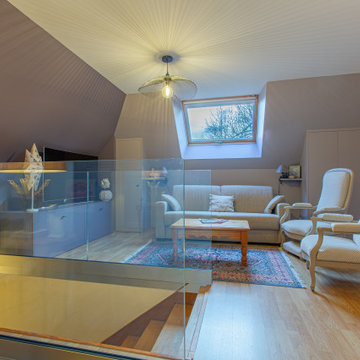
This is an example of a medium sized classic mezzanine games room in Other with a home bar, purple walls, laminate floors, no fireplace, a freestanding tv and brown floors.

Photo of a medium sized mediterranean mezzanine games room in Tel Aviv with a home bar, pink walls, laminate floors, no fireplace, a stone fireplace surround, a built-in media unit and grey floors.
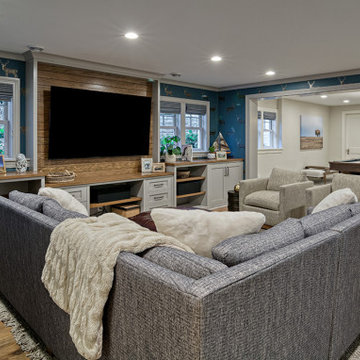
Handsome, great looking lower level space with fantastic wet bar for entertaining of all kinds.
Photo of a large traditional open plan games room in Minneapolis with a home bar, grey walls, laminate floors, a wall mounted tv, brown floors and wallpapered walls.
Photo of a large traditional open plan games room in Minneapolis with a home bar, grey walls, laminate floors, a wall mounted tv, brown floors and wallpapered walls.
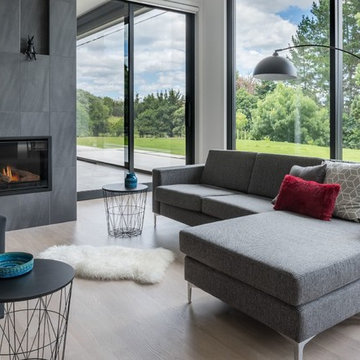
Aleysha Pangari Interior Design, NZ
Charlie Smith Photography
Inspiration for a large modern open plan games room in Other with a home bar, white walls, laminate floors, a ribbon fireplace and a tiled fireplace surround.
Inspiration for a large modern open plan games room in Other with a home bar, white walls, laminate floors, a ribbon fireplace and a tiled fireplace surround.
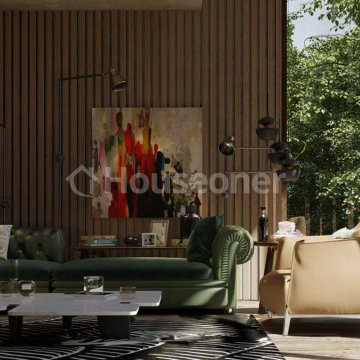
Construir una vivienda o realizar una reforma es un proceso largo, tedioso y lleno de imprevistos. En Houseoner te ayudamos a llevar a cabo la casa de tus sueños. Te ayudamos a buscar terreno, realizar el proyecto de arquitectura del interior y del exterior de tu casa y además, gestionamos la construcción de tu nueva vivienda.
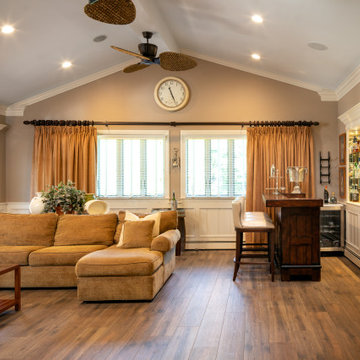
This is an example of a large classic enclosed games room in New York with a home bar, beige walls, laminate floors, brown floors, a vaulted ceiling and wainscoting.
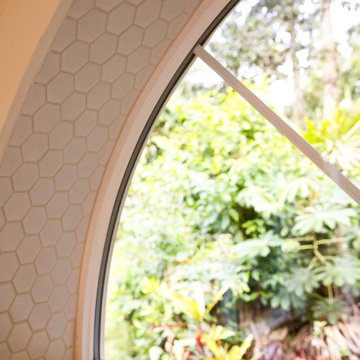
The centerpiece and focal point to this tiny home living room is the grand circular-shaped window which is actually two half-moon windows jointed together where the mango woof bar-top is placed. This acts as a work and dining space. Hanging plants elevate the eye and draw it upward to the high ceilings. Colors are kept clean and bright to expand the space. The love-seat folds out into a sleeper and the ottoman/bench lifts to offer more storage. The round rug mirrors the window adding consistency. This tropical modern coastal Tiny Home is built on a trailer and is 8x24x14 feet. The blue exterior paint color is called cabana blue. The large circular window is quite the statement focal point for this how adding a ton of curb appeal. The round window is actually two round half-moon windows stuck together to form a circle. There is an indoor bar between the two windows to make the space more interactive and useful- important in a tiny home. There is also another interactive pass-through bar window on the deck leading to the kitchen making it essentially a wet bar. This window is mirrored with a second on the other side of the kitchen and the are actually repurposed french doors turned sideways. Even the front door is glass allowing for the maximum amount of light to brighten up this tiny home and make it feel spacious and open. This tiny home features a unique architectural design with curved ceiling beams and roofing, high vaulted ceilings, a tiled in shower with a skylight that points out over the tongue of the trailer saving space in the bathroom, and of course, the large bump-out circle window and awning window that provides dining spaces.
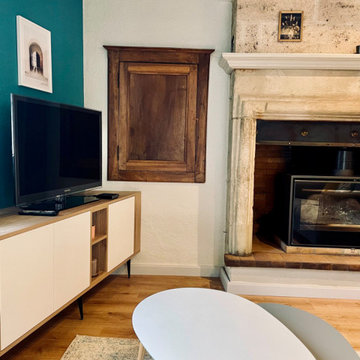
Inspiration for a medium sized classic open plan games room in Grenoble with a home bar, white walls, laminate floors, a wood burning stove, a stacked stone fireplace surround, a freestanding tv, brown floors and exposed beams.
Games Room with a Home Bar and Laminate Floors Ideas and Designs
1