Games Room with a Metal Fireplace Surround and a Concealed TV Ideas and Designs
Refine by:
Budget
Sort by:Popular Today
21 - 40 of 83 photos
Item 1 of 3
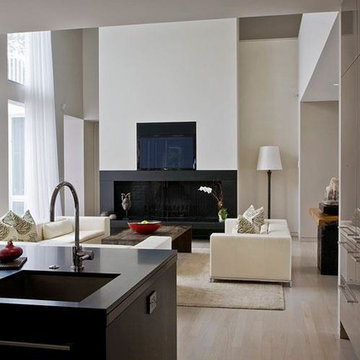
Photo of a medium sized modern open plan games room in Nashville with white walls, laminate floors, a standard fireplace, a metal fireplace surround, a concealed tv and beige floors.
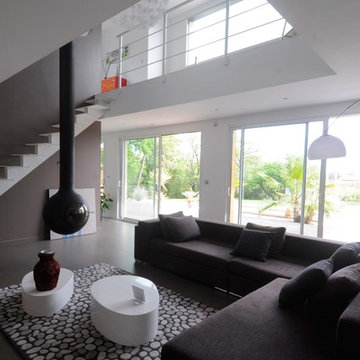
Salon ouvert sur mezzanine, avec cheminée suspendue de chez Focus.
Escalier réalisé sur mesure en acier blanc mat.
©Samuel Fricaud
Inspiration for a medium sized contemporary mezzanine games room in Montpellier with a reading nook, white walls, ceramic flooring, a hanging fireplace, a metal fireplace surround, a concealed tv and brown floors.
Inspiration for a medium sized contemporary mezzanine games room in Montpellier with a reading nook, white walls, ceramic flooring, a hanging fireplace, a metal fireplace surround, a concealed tv and brown floors.
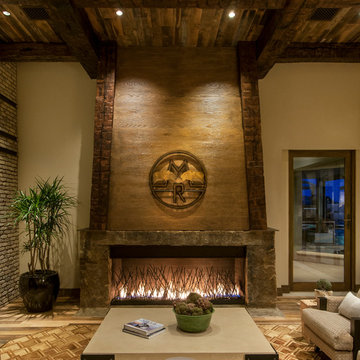
Mark Boislcair
This is an example of an expansive rustic enclosed games room in Phoenix with beige walls, medium hardwood flooring, a standard fireplace, a metal fireplace surround and a concealed tv.
This is an example of an expansive rustic enclosed games room in Phoenix with beige walls, medium hardwood flooring, a standard fireplace, a metal fireplace surround and a concealed tv.
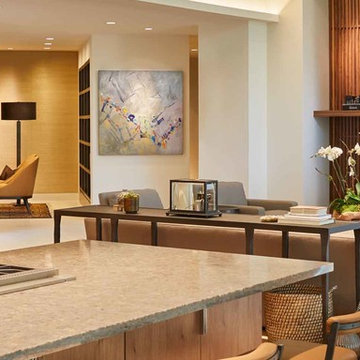
Photo Credit: Benjamin Benschneider
Design ideas for an expansive modern open plan games room in Dallas with multi-coloured walls, medium hardwood flooring, a standard fireplace, a metal fireplace surround, a concealed tv and brown floors.
Design ideas for an expansive modern open plan games room in Dallas with multi-coloured walls, medium hardwood flooring, a standard fireplace, a metal fireplace surround, a concealed tv and brown floors.
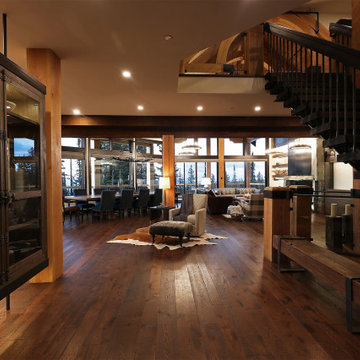
The exquisitely detailed floating staircase with open risers, was carefully planned to accentuate your first impression. The staircase provided the initial inspiration for the rustic luxury theme with a touch of industrial by melding the structural heavy timbers with steel. The view from the entryway showcasing the great room and mountains is framed between the floating staircase and floating kitchen cabinet. Glimpsing the curved trusses above stairs from the entry suggests there is even more to come.
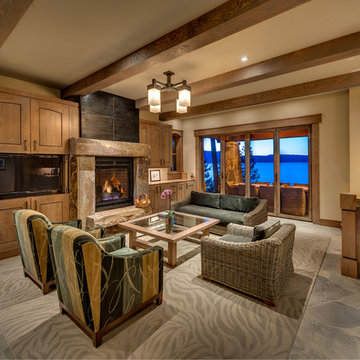
The lake level Family Room with pool table, bar, fireplace and glass doors accessing covered terrace and lawn to the lake.
(c) SANDBOX & Vance Fox
Large rustic games room in Sacramento with a standard fireplace, a metal fireplace surround and a concealed tv.
Large rustic games room in Sacramento with a standard fireplace, a metal fireplace surround and a concealed tv.
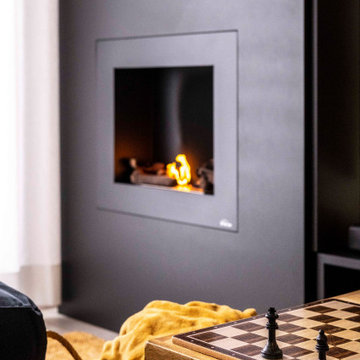
¿Qué es la arquitectura sino el escenario para desarrollar los momentos de la vida?
Inspiration for a medium sized industrial mezzanine games room in Barcelona with white walls, laminate floors, a wood burning stove, a metal fireplace surround, a concealed tv, grey floors, exposed beams and brick walls.
Inspiration for a medium sized industrial mezzanine games room in Barcelona with white walls, laminate floors, a wood burning stove, a metal fireplace surround, a concealed tv, grey floors, exposed beams and brick walls.
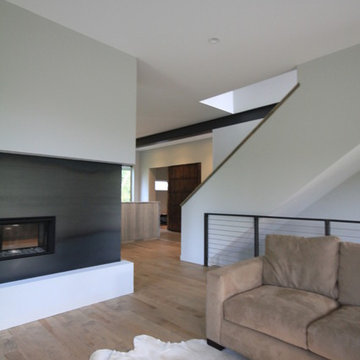
Award-winning contemporary custom home by MA Peterson. This Cabo San Lucas inspired home was custom designed to meet the designs of the homeowner's favorite vacation spot! www.mapeterson.com
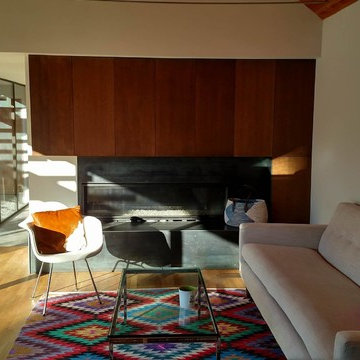
Midcentury open plan games room in Boston with white walls, light hardwood flooring, a standard fireplace, a metal fireplace surround and a concealed tv.
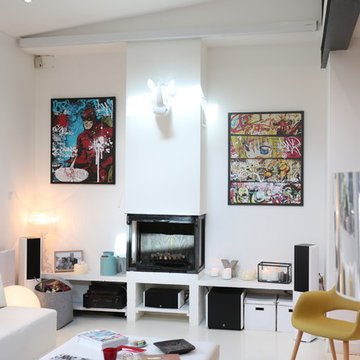
Inspiration for a medium sized modern open plan games room in Paris with multi-coloured walls, a standard fireplace, a metal fireplace surround, a concealed tv and white floors.
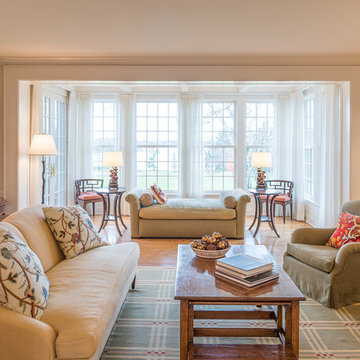
Morgan Sheff
Photo of a large traditional open plan games room in Minneapolis with a standard fireplace, beige walls, a concealed tv, light hardwood flooring and a metal fireplace surround.
Photo of a large traditional open plan games room in Minneapolis with a standard fireplace, beige walls, a concealed tv, light hardwood flooring and a metal fireplace surround.
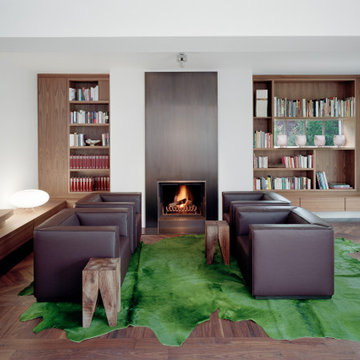
Der offene Kamin wird umrahmt von einer exklusiv angefertigten raumhohen Stahlverkleidung, auch vom Essbereich kann man das Feuer betrachten. Die individuell geplanten Möbeleinbauten, Bücherregale und schwebenden Sideboards integrieren die Fenster der Außenwände und verbinden somit innen und außen. Die grünen Kuhfelle heben und grenzen zugleich den Sitzbereich mit den Sesseln ab.
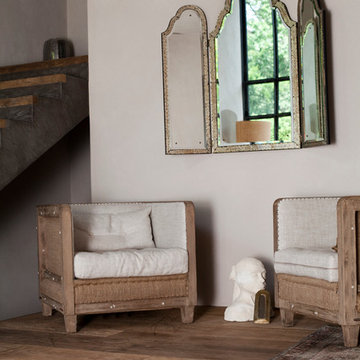
Julika Hardegen
Photo of a medium sized rural mezzanine games room in Cologne with a home bar, brown walls, dark hardwood flooring, a hanging fireplace, a metal fireplace surround, a concealed tv and brown floors.
Photo of a medium sized rural mezzanine games room in Cologne with a home bar, brown walls, dark hardwood flooring, a hanging fireplace, a metal fireplace surround, a concealed tv and brown floors.
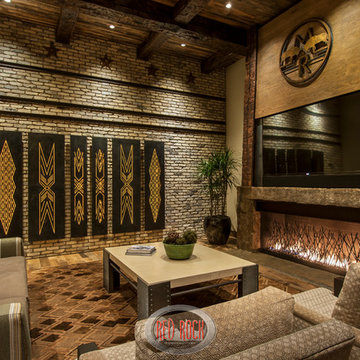
Mark Boislcair
Inspiration for an expansive rustic enclosed games room in Phoenix with beige walls, medium hardwood flooring, a standard fireplace, a metal fireplace surround and a concealed tv.
Inspiration for an expansive rustic enclosed games room in Phoenix with beige walls, medium hardwood flooring, a standard fireplace, a metal fireplace surround and a concealed tv.
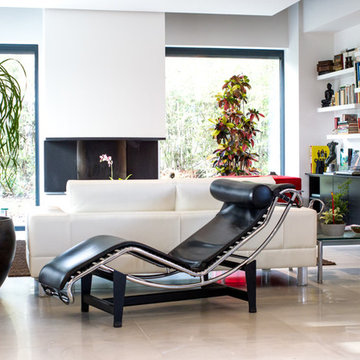
STYLE & CO AMIENS
Inspiration for a medium sized modern open plan games room in Lille with white walls, ceramic flooring, a standard fireplace, a metal fireplace surround, a concealed tv and a reading nook.
Inspiration for a medium sized modern open plan games room in Lille with white walls, ceramic flooring, a standard fireplace, a metal fireplace surround, a concealed tv and a reading nook.
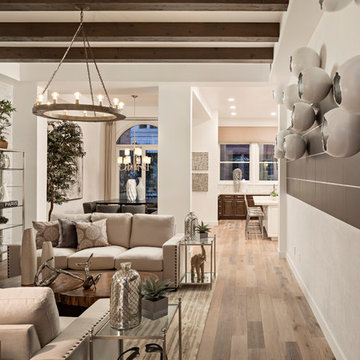
Large classic open plan games room in Phoenix with a game room, white walls, medium hardwood flooring, a standard fireplace, a metal fireplace surround and a concealed tv.
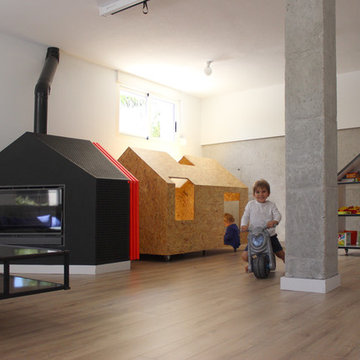
Los dos módulos de estanterías móviles ofrecen una gran capacidad de almacenaje y versatilidad al espacio.
ARQUITECTURA by ROBERTO GARCIA
Medium sized contemporary open plan games room in Alicante-Costa Blanca with a game room, white walls, laminate floors, a corner fireplace, a metal fireplace surround, a concealed tv and beige floors.
Medium sized contemporary open plan games room in Alicante-Costa Blanca with a game room, white walls, laminate floors, a corner fireplace, a metal fireplace surround, a concealed tv and beige floors.
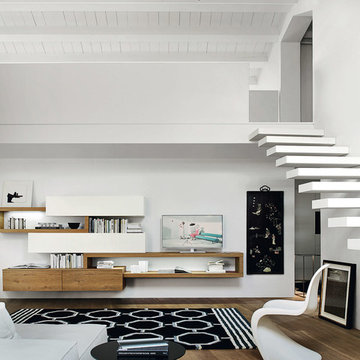
Novamobili Reverse Lowboard und Reverse Wandregal
Large contemporary open plan games room in Other with grey walls, light hardwood flooring, no fireplace, a metal fireplace surround, a concealed tv and brown floors.
Large contemporary open plan games room in Other with grey walls, light hardwood flooring, no fireplace, a metal fireplace surround, a concealed tv and brown floors.
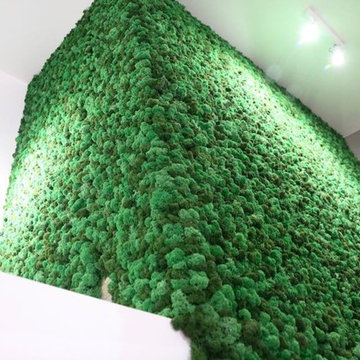
La ristrutturazione ha interessato tutti gli ambienti interni che sono stati ripensati sia dal punto di vista distributivo che negli arredi, incentrandosi sulle esigenze dei nuovi proprietari, una giovane coppia con bambini.
Le finiture sono state rinnovate scegliendo un parquet in rovere smoke che ha fortemente caratterizzato l’intervento, mentre per impreziosire alcune pareti sono state scelte resine e carte da parati.
I toni ricorrenti sono quelli naturali delle terre: il marrone, il beige, e il verde in diverse declinazioni, che hanno permesso di personalizzare gli spazi mantenendo un gusto e uno stile unitari.
Una pannello di verde stabilizzato è stata realizzato per rivestire il volume della cabina armadio aggettante sulla zona di soggiorno, enfatizzandone la doppia altezza.
I salti di quota sono sicuramente uno degli elementi che contraddistingue questa residenza, che già organizzata su tre piani, si articola su ulteriori livelli grazie a costanti variazioni di quota.
Il piano terreno accoglie la zona giorno. Qui ingresso, sala da pranzo, soggiorno e cucina sono stati raccolti in unico ampio ambiente grazie alla demolizione di un setto. Già dalla porta di ingresso si apre così una grande prospettiva: questa permette una lettura unitaria dello spazio, seppur i diversi ambienti mantengono la specificità delle loro funzioni.
In questa area gli arredi sono stati interamente realizzati su disegno. Il mobile del soggiorno in legno laminato opaco grazie a pannellature a libro e scorrevoli permette di alloggiare, e all’occorrenza nascondere, una postazione pc e il grande televisore, mentre la porzione in acciaio effetto corten contiene il camino a gas.
Allo stesso piano il bagno e la camera della governante occupano lo spazio di servizio più decentrato che si completa al piano inferiore con la zona lavanderia.
Il piano superiore è stato invece dedicato alla zona notte dove gli spazi sono stati ottimizzati per sistemare una numerosa famiglia e allo stesso tempo recuperare una stanza da adibire a studiolo. La camera dei bimbi è stata soppalcata per trovare spazio proprio a tutto.
Grande attenzione è stata dedicata all'illuminazione degli interni al fine di garantire in ogni spazio la giusta quantità di luce: decisa e fredda per gli ambienti di servizio, calda e
soffusa per quelli più intimi.
Differenti sorgenti luminose, per intensità e forme, sono state invece installate nella zona giorno per permettere di assecondare le diverse esigenze di un ambiente multifunzionale.
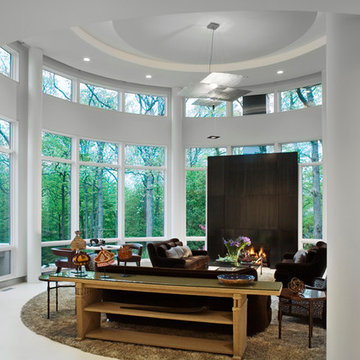
Inspiration for a large contemporary open plan games room in Chicago with white walls, limestone flooring, a metal fireplace surround, a concealed tv, a standard fireplace, white floors and a vaulted ceiling.
Games Room with a Metal Fireplace Surround and a Concealed TV Ideas and Designs
2