Games Room with a Metal Fireplace Surround and a Concealed TV Ideas and Designs
Refine by:
Budget
Sort by:Popular Today
61 - 80 of 83 photos
Item 1 of 3
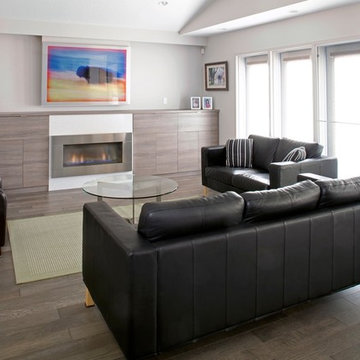
This is an example of a modern open plan games room in Edmonton with white walls, a metal fireplace surround and a concealed tv.
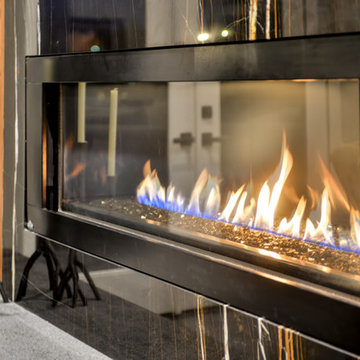
Purser Architectural Custom Home Design
Built by Sprouse House Custom Homes
Photographer: Keven Alvarado
Photo of a large contemporary open plan games room in Houston with grey walls, a ribbon fireplace, a metal fireplace surround, a concealed tv and grey floors.
Photo of a large contemporary open plan games room in Houston with grey walls, a ribbon fireplace, a metal fireplace surround, a concealed tv and grey floors.
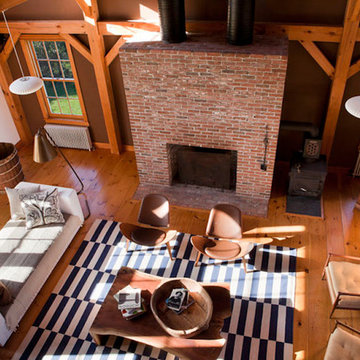
Inspiration for an expansive traditional mezzanine games room in New York with white walls, medium hardwood flooring, a standard fireplace, a metal fireplace surround and a concealed tv.
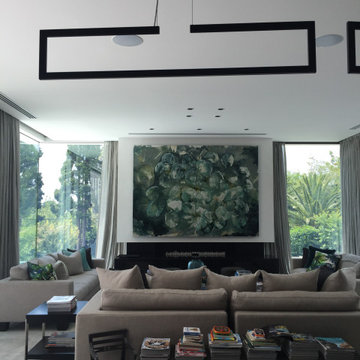
The casual living space includes a concealed TV behind artwork.
Design ideas for a large contemporary open plan games room in Melbourne with white walls, marble flooring, a standard fireplace, a metal fireplace surround and a concealed tv.
Design ideas for a large contemporary open plan games room in Melbourne with white walls, marble flooring, a standard fireplace, a metal fireplace surround and a concealed tv.
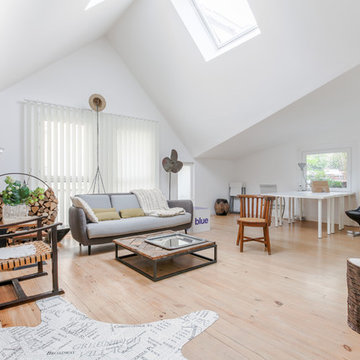
Aniss Studio
Large contemporary open plan games room in Paris with a reading nook, white walls, light hardwood flooring, a hanging fireplace, a metal fireplace surround and a concealed tv.
Large contemporary open plan games room in Paris with a reading nook, white walls, light hardwood flooring, a hanging fireplace, a metal fireplace surround and a concealed tv.
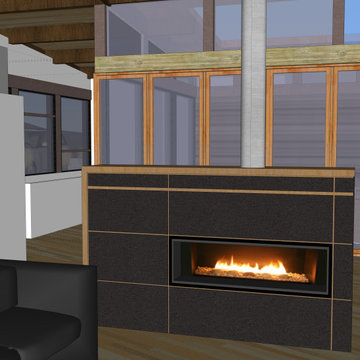
3D model Rendering View - Fireplace Design Development - Open Concept Dining Room, Kitchen & Living room with island fireplace.
This is an example of a medium sized contemporary open plan games room in Other with white walls, porcelain flooring, a ribbon fireplace, a metal fireplace surround, a concealed tv, beige floors and a wood ceiling.
This is an example of a medium sized contemporary open plan games room in Other with white walls, porcelain flooring, a ribbon fireplace, a metal fireplace surround, a concealed tv, beige floors and a wood ceiling.
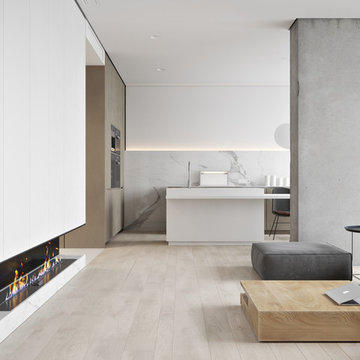
M3 Architects
Design ideas for a large contemporary open plan games room in Nice with a home bar, white walls, light hardwood flooring, a ribbon fireplace, a metal fireplace surround, a concealed tv and beige floors.
Design ideas for a large contemporary open plan games room in Nice with a home bar, white walls, light hardwood flooring, a ribbon fireplace, a metal fireplace surround, a concealed tv and beige floors.
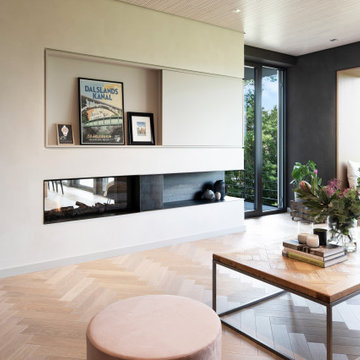
In diesem wohnlichen Ambiente lässt es sich entspannen und bei einem Wein das Feuer des Kamins beobachten. Auch Fernsehen schauen ist kein Problem, dieser ist hinter einer Schiebetür harmonisch in die Wand integriert.
Auch auf dem Fenster kann man es sich mit einem Buch gemütlich machen und den Blick in die Ferne schweifen lassen.
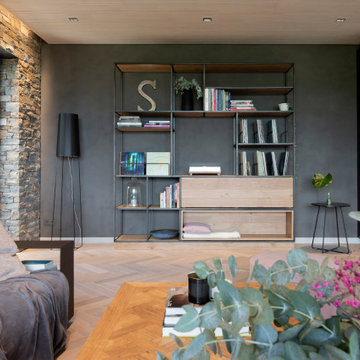
Jedes Möbel mit Funktion. Das Stahlregalmöbel nimmt die Plattensammlung der Bauherren auf, daneben ist der Weintemperierschrank harmonisch in ein Einbaumöbel integriert.

Medium sized midcentury open plan games room in San Diego with white walls, cork flooring, a standard fireplace, a metal fireplace surround, a concealed tv, grey floors and brick walls.
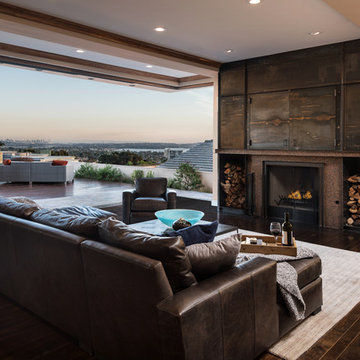
Auda Coudayre Photograhpy
Photo of a large traditional open plan games room in San Diego with a home bar, beige walls, dark hardwood flooring, a standard fireplace, a metal fireplace surround, a concealed tv and brown floors.
Photo of a large traditional open plan games room in San Diego with a home bar, beige walls, dark hardwood flooring, a standard fireplace, a metal fireplace surround, a concealed tv and brown floors.
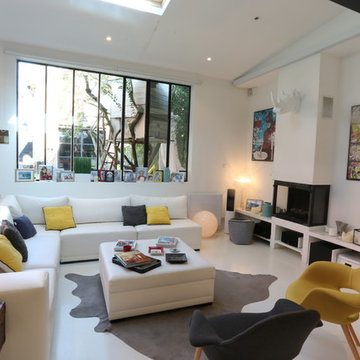
Design ideas for a medium sized modern open plan games room in Paris with multi-coloured walls, a standard fireplace, a metal fireplace surround, a concealed tv and white floors.
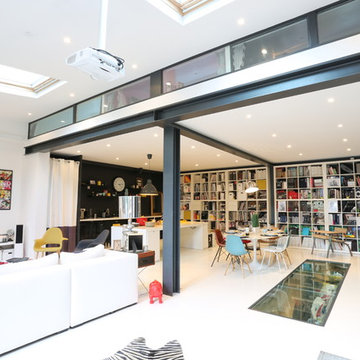
Design ideas for a medium sized modern open plan games room in Paris with multi-coloured walls, a standard fireplace, a metal fireplace surround, a concealed tv and white floors.
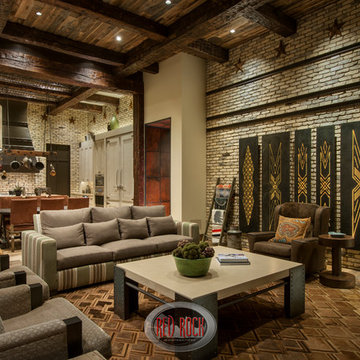
Mark Boislcair
Design ideas for an expansive rustic enclosed games room in Phoenix with beige walls, medium hardwood flooring, a standard fireplace, a metal fireplace surround and a concealed tv.
Design ideas for an expansive rustic enclosed games room in Phoenix with beige walls, medium hardwood flooring, a standard fireplace, a metal fireplace surround and a concealed tv.
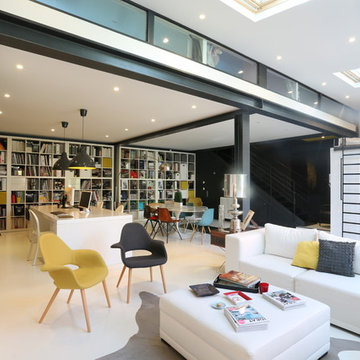
This is an example of a medium sized modern open plan games room in Paris with multi-coloured walls, a standard fireplace, a metal fireplace surround, a concealed tv and white floors.
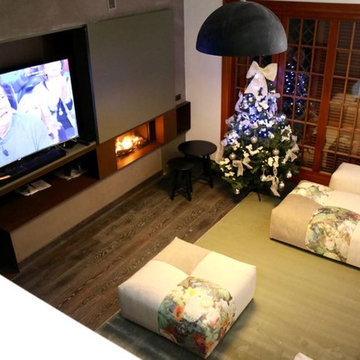
La ristrutturazione ha interessato tutti gli ambienti interni che sono stati ripensati sia dal punto di vista distributivo che negli arredi, incentrandosi sulle esigenze dei nuovi proprietari, una giovane coppia con bambini.
Le finiture sono state rinnovate scegliendo un parquet in rovere smoke che ha fortemente caratterizzato l’intervento, mentre per impreziosire alcune pareti sono state scelte resine e carte da parati.
I toni ricorrenti sono quelli naturali delle terre: il marrone, il beige, e il verde in diverse declinazioni, che hanno permesso di personalizzare gli spazi mantenendo un gusto e uno stile unitari.
Una pannello di verde stabilizzato è stata realizzato per rivestire il volume della cabina armadio aggettante sulla zona di soggiorno, enfatizzandone la doppia altezza.
I salti di quota sono sicuramente uno degli elementi che contraddistingue questa residenza, che già organizzata su tre piani, si articola su ulteriori livelli grazie a costanti variazioni di quota.
Il piano terreno accoglie la zona giorno. Qui ingresso, sala da pranzo, soggiorno e cucina sono stati raccolti in unico ampio ambiente grazie alla demolizione di un setto. Già dalla porta di ingresso si apre così una grande prospettiva: questa permette una lettura unitaria dello spazio, seppur i diversi ambienti mantengono la specificità delle loro funzioni.
In questa area gli arredi sono stati interamente realizzati su disegno. Il mobile del soggiorno in legno laminato opaco grazie a pannellature a libro e scorrevoli permette di alloggiare, e all’occorrenza nascondere, una postazione pc e il grande televisore, mentre la porzione in acciaio effetto corten contiene il camino a gas.
Allo stesso piano il bagno e la camera della governante occupano lo spazio di servizio più decentrato che si completa al piano inferiore con la zona lavanderia.
Il piano superiore è stato invece dedicato alla zona notte dove gli spazi sono stati ottimizzati per sistemare una numerosa famiglia e allo stesso tempo recuperare una stanza da adibire a studiolo. La camera dei bimbi è stata soppalcata per trovare spazio proprio a tutto.
Grande attenzione è stata dedicata all'illuminazione degli interni al fine di garantire in ogni spazio la giusta quantità di luce: decisa e fredda per gli ambienti di servizio, calda e
soffusa per quelli più intimi.
Differenti sorgenti luminose, per intensità e forme, sono state invece installate nella zona giorno per permettere di assecondare le diverse esigenze di un ambiente multifunzionale.
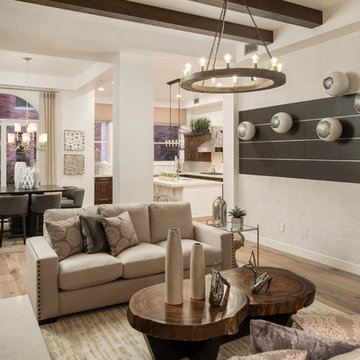
Photo of a large traditional open plan games room in Phoenix with a game room, white walls, medium hardwood flooring, a standard fireplace, a metal fireplace surround and a concealed tv.
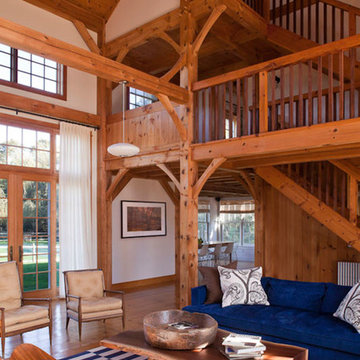
Design ideas for an expansive classic mezzanine games room in New York with medium hardwood flooring, a standard fireplace, a metal fireplace surround and a concealed tv.
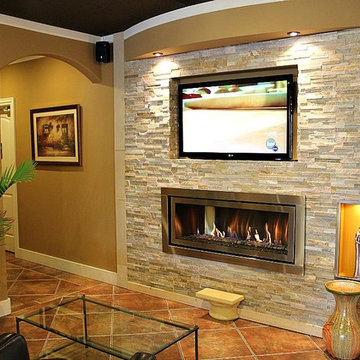
This is an example of a medium sized traditional open plan games room in San Francisco with beige walls, travertine flooring, a ribbon fireplace, a metal fireplace surround, a concealed tv and brown floors.
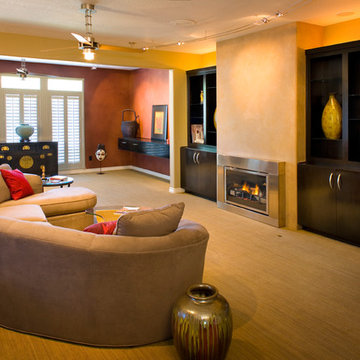
From this spot in the room you get a view of half of the space. If you weren't limited by the end of this image and looked left, you would see dining first then the kitchen as you continue to turn. Photographed by Phillip McClain.
Games Room with a Metal Fireplace Surround and a Concealed TV Ideas and Designs
4