Games Room
Sort by:Popular Today
1 - 20 of 15,425 photos

Photo of a contemporary open plan games room in Other with a game room, multi-coloured walls, medium hardwood flooring, brown floors and wallpapered walls.

Design ideas for a medium sized classic enclosed games room in London with a game room, beige walls, ceramic flooring, a wood burning stove, a stone fireplace surround and beige floors.

We added oak herringbone parquet, a new fire surround, bespoke alcove joinery and antique furniture to the games room of this Isle of Wight holiday home

Design ideas for a large traditional open plan games room in Phoenix with a game room, white walls, light hardwood flooring, a standard fireplace, a stone fireplace surround, a wall mounted tv, beige floors, a coffered ceiling and panelled walls.

Basement finished to include game room, family room, shiplap wall treatment, sliding barn door and matching beam, new staircase, home gym, locker room and bathroom in addition to wine bar area.

Photo of a medium sized traditional enclosed games room in Dallas with a game room, blue walls, carpet, no fireplace, a built-in media unit and beige floors.

Parc Fermé is an area at an F1 race track where cars are parked for display for onlookers.
Our project, Parc Fermé was designed and built for our previous client (see Bay Shore) who wanted to build a guest house and house his most recent retired race cars. The roof shape is inspired by his favorite turns at his favorite race track. Race fans may recognize it.
The space features a kitchenette, a full bath, a murphy bed, a trophy case, and the coolest Big Green Egg grill space you have ever seen. It was located on Sarasota Bay.
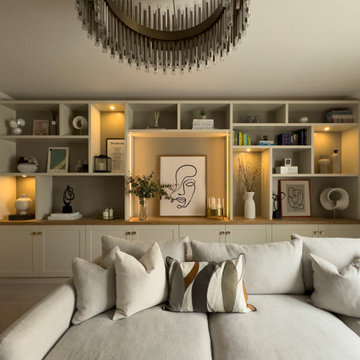
This new build living room lacked storage and comfort with a large corner sofa dominating the space. The owners were keen to use the space for music practice as well as watching TV and asked us to plan room for a piano in the layout as well as create a stylish storage solution.
We created a large library wall that spans from wall to wall with added LEDs to create some ambience. We replaced the sofa with a soft linen feel fabric and fitted a large chandelier to create a focal point.

Inspiration for a medium sized modern mezzanine games room in Portland with a game room, black walls, carpet, no fireplace, no tv, beige floors and wood walls.

Design ideas for a large industrial open plan games room in Other with a game room, grey walls, ceramic flooring, a wood burning stove, a brick fireplace surround, a freestanding tv and brown floors.

Design ideas for a rustic open plan games room in Minneapolis with a game room, grey walls, carpet, a corner fireplace, a stone fireplace surround, a built-in media unit and beige floors.
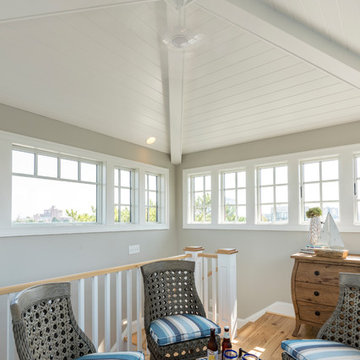
Design ideas for a small beach style enclosed games room in Other with a game room, grey walls, light hardwood flooring, no fireplace, no tv and beige floors.

Music Room
Karen Palmer Photography
Inspiration for a medium sized traditional enclosed games room in St Louis with a music area, grey walls, brown floors, dark hardwood flooring and no fireplace.
Inspiration for a medium sized traditional enclosed games room in St Louis with a music area, grey walls, brown floors, dark hardwood flooring and no fireplace.

Josh Caldwell Photography
This is an example of a traditional open plan games room in Denver with a music area, beige walls, medium hardwood flooring, a two-sided fireplace, a brick fireplace surround and brown floors.
This is an example of a traditional open plan games room in Denver with a music area, beige walls, medium hardwood flooring, a two-sided fireplace, a brick fireplace surround and brown floors.
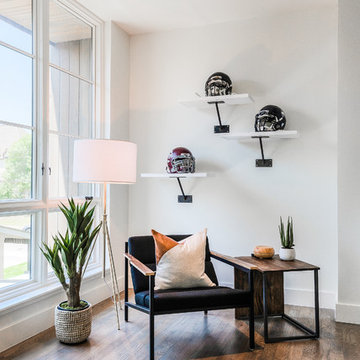
Photo of a large contemporary open plan games room in Dallas with a game room, white walls, light hardwood flooring, no fireplace and a built-in media unit.
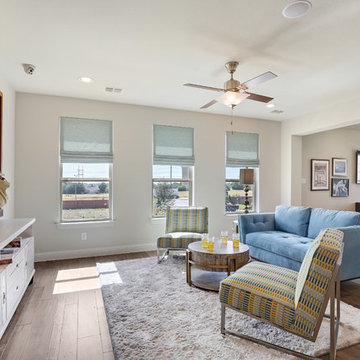
This is an example of a large classic open plan games room in Dallas with a game room, brown floors, grey walls, dark hardwood flooring and a wall mounted tv.

©Teague Hunziker.
Built in 1969. Architects Buff and Hensman
Inspiration for a large retro open plan games room in Los Angeles with a game room, medium hardwood flooring, a standard fireplace, a brick fireplace surround and brown floors.
Inspiration for a large retro open plan games room in Los Angeles with a game room, medium hardwood flooring, a standard fireplace, a brick fireplace surround and brown floors.
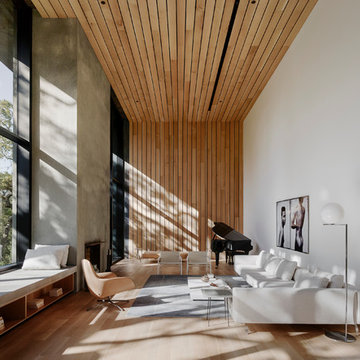
Design ideas for a modern games room in Phoenix with a music area, white walls, light hardwood flooring, a standard fireplace, a concrete fireplace surround and beige floors.

High Res Media
Photo of an expansive traditional open plan games room in Phoenix with a game room, white walls, light hardwood flooring, a standard fireplace, a wooden fireplace surround, a wall mounted tv and beige floors.
Photo of an expansive traditional open plan games room in Phoenix with a game room, white walls, light hardwood flooring, a standard fireplace, a wooden fireplace surround, a wall mounted tv and beige floors.

This project was a one of a kind remodel. it included the demolition of a previously existing wall separating the kitchen area from the living room. The inside of the home was completely gutted down to the framing and was remodeled according the owners specifications. This remodel included a one of a kind custom granite countertop and eating area, custom cabinetry, an indoor outdoor bar, a custom vinyl window, new electrical and plumbing, and a one of a kind entertainment area featuring custom made shelves, and stone fire place.
1