Games Room with a Music Area and White Walls Ideas and Designs
Refine by:
Budget
Sort by:Popular Today
1 - 20 of 982 photos
Item 1 of 3

Our Seattle studio designed this stunning 5,000+ square foot Snohomish home to make it comfortable and fun for a wonderful family of six.
On the main level, our clients wanted a mudroom. So we removed an unused hall closet and converted the large full bathroom into a powder room. This allowed for a nice landing space off the garage entrance. We also decided to close off the formal dining room and convert it into a hidden butler's pantry. In the beautiful kitchen, we created a bright, airy, lively vibe with beautiful tones of blue, white, and wood. Elegant backsplash tiles, stunning lighting, and sleek countertops complete the lively atmosphere in this kitchen.
On the second level, we created stunning bedrooms for each member of the family. In the primary bedroom, we used neutral grasscloth wallpaper that adds texture, warmth, and a bit of sophistication to the space creating a relaxing retreat for the couple. We used rustic wood shiplap and deep navy tones to define the boys' rooms, while soft pinks, peaches, and purples were used to make a pretty, idyllic little girls' room.
In the basement, we added a large entertainment area with a show-stopping wet bar, a large plush sectional, and beautifully painted built-ins. We also managed to squeeze in an additional bedroom and a full bathroom to create the perfect retreat for overnight guests.
For the decor, we blended in some farmhouse elements to feel connected to the beautiful Snohomish landscape. We achieved this by using a muted earth-tone color palette, warm wood tones, and modern elements. The home is reminiscent of its spectacular views – tones of blue in the kitchen, primary bathroom, boys' rooms, and basement; eucalyptus green in the kids' flex space; and accents of browns and rust throughout.
---Project designed by interior design studio Kimberlee Marie Interiors. They serve the Seattle metro area including Seattle, Bellevue, Kirkland, Medina, Clyde Hill, and Hunts Point.
For more about Kimberlee Marie Interiors, see here: https://www.kimberleemarie.com/
To learn more about this project, see here:
https://www.kimberleemarie.com/modern-luxury-home-remodel-snohomish

From CDK Architects:
This is a new home that replaced an existing 1949 home in Rosedale. The design concept for the new house is “Mid Century Modern Meets Modern.” This is clearly a new home, but we wanted to give reverence to the neighborhood and its roots.
It was important to us to re-purpose the old home. Rather than demolishing it, we worked with our contractor to disassemble the house piece by piece, eventually donating about 80% of the home to Habitat for Humanity. The wood floors were salvaged and reused on the new fireplace wall.
The home contains 3 bedrooms, 2.5 baths, plus a home office and a music studio, totaling 2,650 square feet. One of the home’s most striking features is its large vaulted ceiling in the Living/Dining/Kitchen area. Substantial clerestory windows provide treetop views and bring dappled light into the space from high above. There’s natural light in every room in the house. Balancing the desire for natural light and privacy was very important, as was the connection to nature.
What we hoped to achieve was a fun, flexible home with beautiful light and a nice balance of public and private spaces. We also wanted a home that would adapt to a growing family but would still fit our needs far into the future. The end result is a home with a calming, organic feel to it.
Built by R Builders LLC (General Contractor)
Interior Design by Becca Stephens Interiors
Landscape Design by Seedlings Gardening
Photos by Reagen Taylor Photography

Suzanna Scott
This is an example of a medium sized traditional open plan games room in San Francisco with light hardwood flooring, a standard fireplace, a stone fireplace surround, brown floors, a music area and white walls.
This is an example of a medium sized traditional open plan games room in San Francisco with light hardwood flooring, a standard fireplace, a stone fireplace surround, brown floors, a music area and white walls.
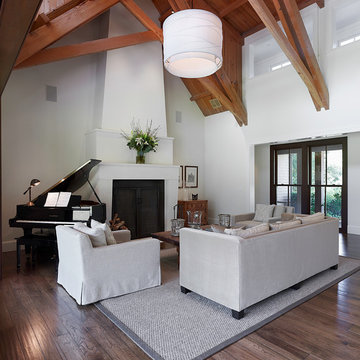
Adrian Gregorutti
Inspiration for a classic open plan games room in San Francisco with a music area, white walls, dark hardwood flooring, a standard fireplace, no tv and a plastered fireplace surround.
Inspiration for a classic open plan games room in San Francisco with a music area, white walls, dark hardwood flooring, a standard fireplace, no tv and a plastered fireplace surround.
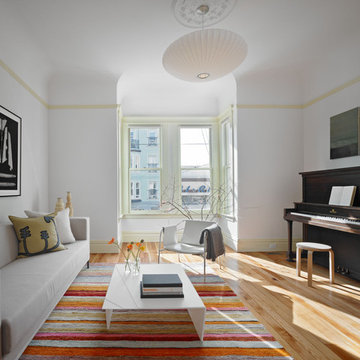
The living room was restored to be a bright and crisply appointed space for entertaining and music. The original douglas fir flooring was refinished and complimented by the pale green painted trim.
Photographer: Bruce Damonte
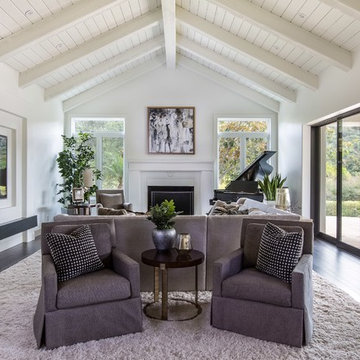
This space was so large and the entertainment center was built before they hired our firm. Making the beams light brought a whole different, clean look to the space!
We made the sectional to enjoy the focal fireplace, piano and media, while the swivel chairs face the kitchen area for overflow guests that come for dinner or just comfortable seating to enjoy the morning coffee.
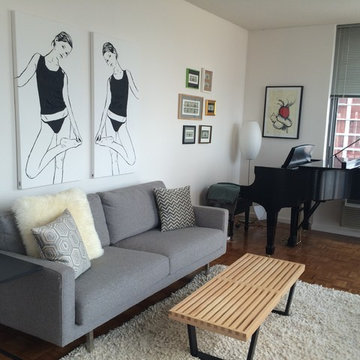
Inspiration for a small contemporary enclosed games room in New York with a music area, white walls, light hardwood flooring and no fireplace.

2 channel listening room, Sitting area
Inspiration for a small bohemian enclosed games room in Oklahoma City with a music area, white walls, light hardwood flooring, a corner fireplace, a stone fireplace surround and no tv.
Inspiration for a small bohemian enclosed games room in Oklahoma City with a music area, white walls, light hardwood flooring, a corner fireplace, a stone fireplace surround and no tv.
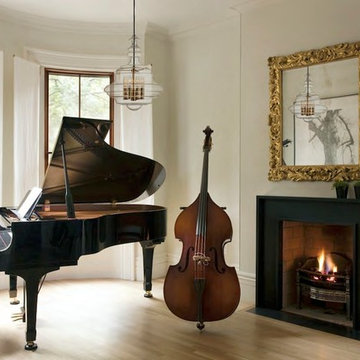
Small contemporary enclosed games room in Providence with a music area, white walls, light hardwood flooring, a standard fireplace and a plastered fireplace surround.
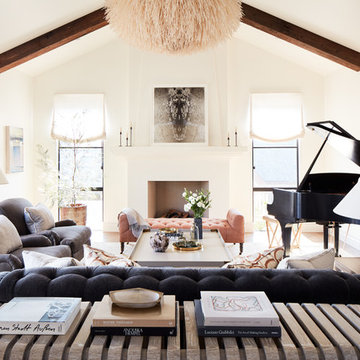
Photo by John Merkl
Inspiration for a medium sized mediterranean open plan games room in San Francisco with a music area, white walls, medium hardwood flooring, a standard fireplace, a plastered fireplace surround, brown floors and feature lighting.
Inspiration for a medium sized mediterranean open plan games room in San Francisco with a music area, white walls, medium hardwood flooring, a standard fireplace, a plastered fireplace surround, brown floors and feature lighting.

This 1960s home was in original condition and badly in need of some functional and cosmetic updates. We opened up the great room into an open concept space, converted the half bathroom downstairs into a full bath, and updated finishes all throughout with finishes that felt period-appropriate and reflective of the owner's Asian heritage.

Open Concept family room
Inspiration for a medium sized classic open plan games room in Vancouver with a music area, white walls, vinyl flooring, a standard fireplace, a stacked stone fireplace surround, a wall mounted tv, grey floors and wainscoting.
Inspiration for a medium sized classic open plan games room in Vancouver with a music area, white walls, vinyl flooring, a standard fireplace, a stacked stone fireplace surround, a wall mounted tv, grey floors and wainscoting.
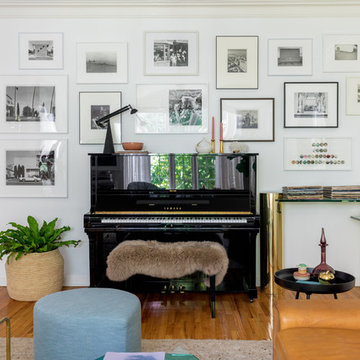
Kyle Ortiz
Design ideas for a classic games room in Los Angeles with a music area, white walls, medium hardwood flooring and brown floors.
Design ideas for a classic games room in Los Angeles with a music area, white walls, medium hardwood flooring and brown floors.
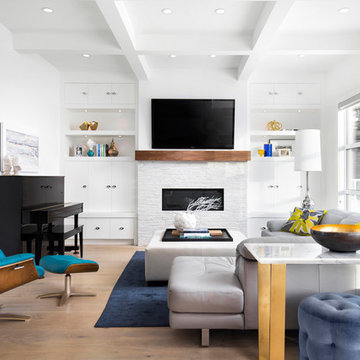
TV Installation Above The Fireplace.
This is an example of a medium sized contemporary games room in Calgary with white walls, a ribbon fireplace, a stone fireplace surround, a wall mounted tv, a music area and light hardwood flooring.
This is an example of a medium sized contemporary games room in Calgary with white walls, a ribbon fireplace, a stone fireplace surround, a wall mounted tv, a music area and light hardwood flooring.
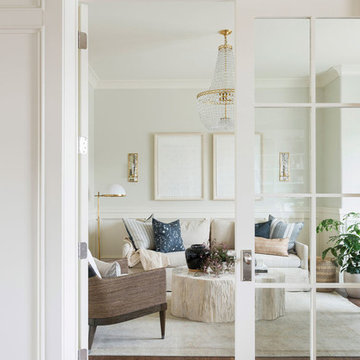
Inspiration for a small beach style enclosed games room in Salt Lake City with a music area, white walls, medium hardwood flooring, no tv and multi-coloured floors.
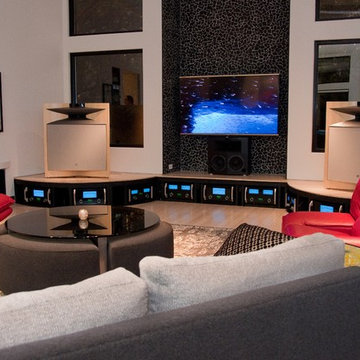
This is an example of a large enclosed games room in Dallas with a music area, white walls, light hardwood flooring, no fireplace and a built-in media unit.
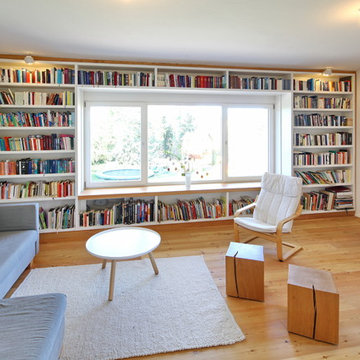
info@location-image.com
This is an example of a medium sized contemporary enclosed games room in Cologne with a music area, white walls, light hardwood flooring, no fireplace and no tv.
This is an example of a medium sized contemporary enclosed games room in Cologne with a music area, white walls, light hardwood flooring, no fireplace and no tv.
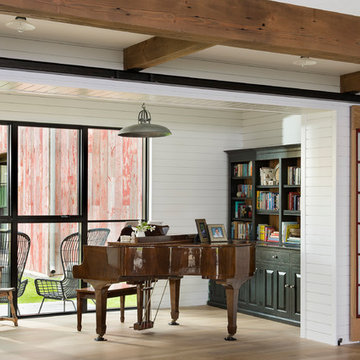
Locati Architects, LongViews Studio
Design ideas for a medium sized country open plan games room in Other with a music area, white walls, light hardwood flooring and no tv.
Design ideas for a medium sized country open plan games room in Other with a music area, white walls, light hardwood flooring and no tv.
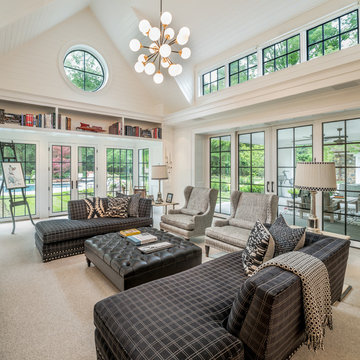
General Contractor: Porter Construction, Interiors by:Fancesca Rudin, Photography by: Angle Eye Photography
Large traditional open plan games room in Wilmington with a music area, white walls, carpet and grey floors.
Large traditional open plan games room in Wilmington with a music area, white walls, carpet and grey floors.
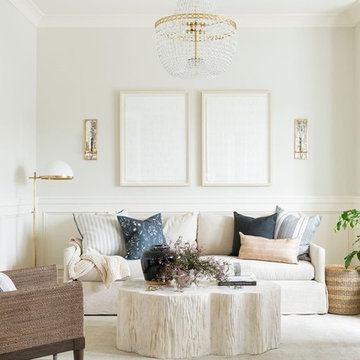
Design ideas for a small nautical enclosed games room in Salt Lake City with a music area, white walls, medium hardwood flooring, no tv and multi-coloured floors.
Games Room with a Music Area and White Walls Ideas and Designs
1