Games Room with a Music Area and White Walls Ideas and Designs
Refine by:
Budget
Sort by:Popular Today
81 - 100 of 982 photos
Item 1 of 3

From CDK Architects:
This is a new home that replaced an existing 1949 home in Rosedale. The design concept for the new house is “Mid Century Modern Meets Modern.” This is clearly a new home, but we wanted to give reverence to the neighborhood and its roots.
It was important to us to re-purpose the old home. Rather than demolishing it, we worked with our contractor to disassemble the house piece by piece, eventually donating about 80% of the home to Habitat for Humanity. The wood floors were salvaged and reused on the new fireplace wall.
The home contains 3 bedrooms, 2.5 baths, plus a home office and a music studio, totaling 2,650 square feet. One of the home’s most striking features is its large vaulted ceiling in the Living/Dining/Kitchen area. Substantial clerestory windows provide treetop views and bring dappled light into the space from high above. There’s natural light in every room in the house. Balancing the desire for natural light and privacy was very important, as was the connection to nature.
What we hoped to achieve was a fun, flexible home with beautiful light and a nice balance of public and private spaces. We also wanted a home that would adapt to a growing family but would still fit our needs far into the future. The end result is a home with a calming, organic feel to it.
Built by R Builders LLC (General Contractor)
Interior Design by Becca Stephens Interiors
Landscape Design by Seedlings Gardening
Photos by Reagen Taylor Photography
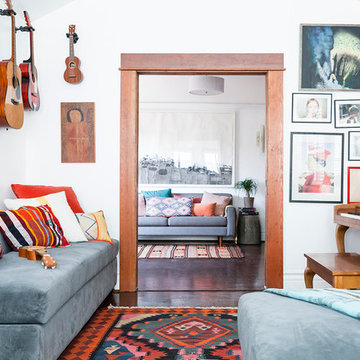
Bohemian enclosed games room in Los Angeles with a music area, white walls, dark hardwood flooring, no fireplace and no tv.

OVERVIEW
Set into a mature Boston area neighborhood, this sophisticated 2900SF home offers efficient use of space, expression through form, and myriad of green features.
MULTI-GENERATIONAL LIVING
Designed to accommodate three family generations, paired living spaces on the first and second levels are architecturally expressed on the facade by window systems that wrap the front corners of the house. Included are two kitchens, two living areas, an office for two, and two master suites.
CURB APPEAL
The home includes both modern form and materials, using durable cedar and through-colored fiber cement siding, permeable parking with an electric charging station, and an acrylic overhang to shelter foot traffic from rain.
FEATURE STAIR
An open stair with resin treads and glass rails winds from the basement to the third floor, channeling natural light through all the home’s levels.
LEVEL ONE
The first floor kitchen opens to the living and dining space, offering a grand piano and wall of south facing glass. A master suite and private ‘home office for two’ complete the level.
LEVEL TWO
The second floor includes another open concept living, dining, and kitchen space, with kitchen sink views over the green roof. A full bath, bedroom and reading nook are perfect for the children.
LEVEL THREE
The third floor provides the second master suite, with separate sink and wardrobe area, plus a private roofdeck.
ENERGY
The super insulated home features air-tight construction, continuous exterior insulation, and triple-glazed windows. The walls and basement feature foam-free cavity & exterior insulation. On the rooftop, a solar electric system helps offset energy consumption.
WATER
Cisterns capture stormwater and connect to a drip irrigation system. Inside the home, consumption is limited with high efficiency fixtures and appliances.
TEAM
Architecture & Mechanical Design – ZeroEnergy Design
Contractor – Aedi Construction
Photos – Eric Roth Photography
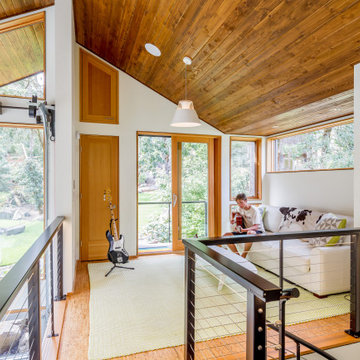
Design ideas for a medium sized contemporary mezzanine games room in Other with a music area, white walls, cork flooring, no fireplace, no tv and brown floors.

Photo of a medium sized contemporary games room in Dallas with a music area, white walls, medium hardwood flooring, no fireplace, a tiled fireplace surround, a wall mounted tv and brown floors.
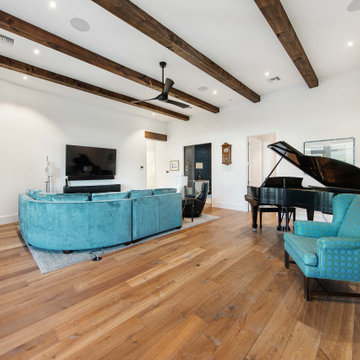
Engineered European Oak with a UV Oil Finish. Manufactured by WoodCo.
Inspiration for a large classic enclosed games room in Austin with a music area, white walls, medium hardwood flooring, no fireplace, a wall mounted tv, brown floors and exposed beams.
Inspiration for a large classic enclosed games room in Austin with a music area, white walls, medium hardwood flooring, no fireplace, a wall mounted tv, brown floors and exposed beams.
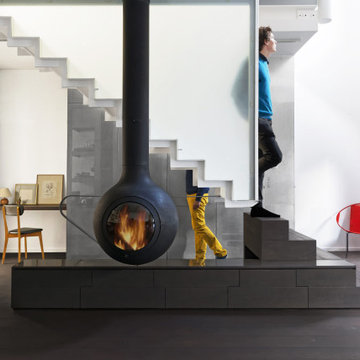
This is an example of a medium sized contemporary open plan games room with a music area, white walls, dark hardwood flooring, a hanging fireplace, a metal fireplace surround, no tv and brown floors.
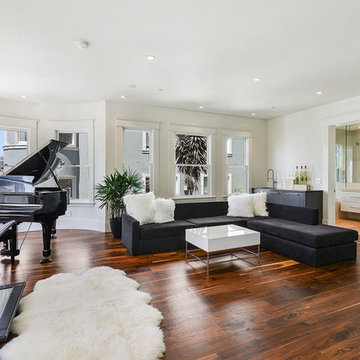
Built and Photographed by Master Builders SF.
Large contemporary open plan games room in San Francisco with white walls, dark hardwood flooring, a standard fireplace, a metal fireplace surround, brown floors and a music area.
Large contemporary open plan games room in San Francisco with white walls, dark hardwood flooring, a standard fireplace, a metal fireplace surround, brown floors and a music area.
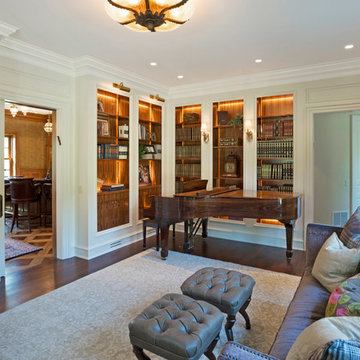
Library - Michael Albany Photography
Inspiration for a large classic enclosed games room in Philadelphia with a music area, white walls, dark hardwood flooring and no tv.
Inspiration for a large classic enclosed games room in Philadelphia with a music area, white walls, dark hardwood flooring and no tv.
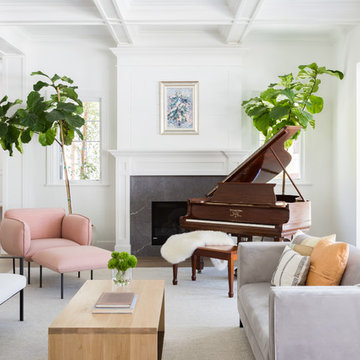
Photo of a large nautical open plan games room in Los Angeles with white walls, light hardwood flooring, a standard fireplace, a stone fireplace surround and a music area.
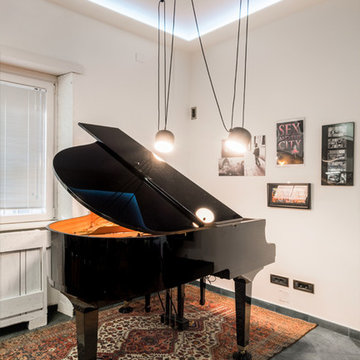
Fotografie di Emiliano Vincenti | © Tutti i diritti riservati
Inspiration for a small contemporary enclosed games room in Rome with a music area, white walls, porcelain flooring and grey floors.
Inspiration for a small contemporary enclosed games room in Rome with a music area, white walls, porcelain flooring and grey floors.

Knotty pine (solid wood) cabinet built to accommodate a huge record collection along with an amplifier, speakers and a record player.
Designer collaborator: Corinne Gilbert
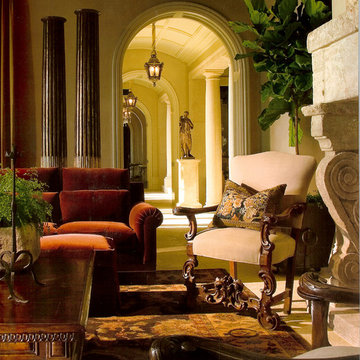
Design ideas for a traditional games room in Orange County with a music area, white walls, medium hardwood flooring, a standard fireplace, a brick fireplace surround and brown floors.
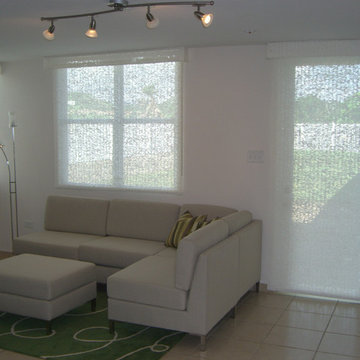
white roller shades manually operated
Design ideas for a small modern enclosed games room in Miami with a music area, white walls, marble flooring, a corner tv and beige floors.
Design ideas for a small modern enclosed games room in Miami with a music area, white walls, marble flooring, a corner tv and beige floors.
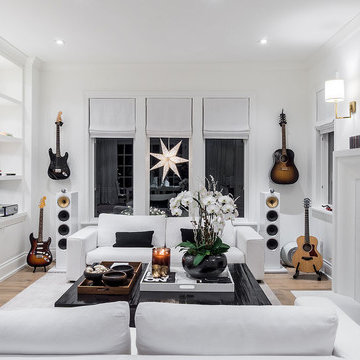
Interiors by Olander-Capriotti Interior Design. Photo by KuDa Photography
Photo of a large classic open plan games room in Portland with a music area, white walls, light hardwood flooring, a standard fireplace and a stone fireplace surround.
Photo of a large classic open plan games room in Portland with a music area, white walls, light hardwood flooring, a standard fireplace and a stone fireplace surround.
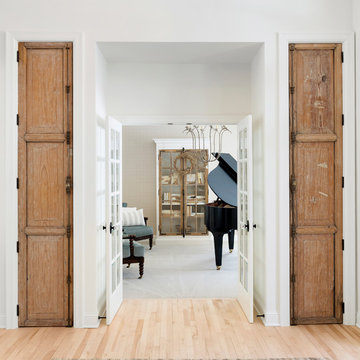
Design ideas for a medium sized rural enclosed games room in Minneapolis with a music area, white walls, light hardwood flooring and beige floors.
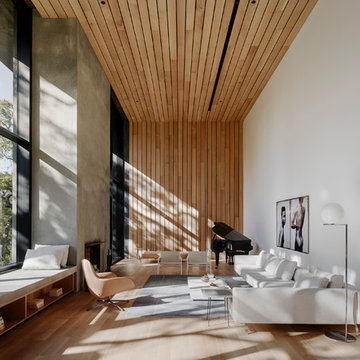
Architect - Faulkner Architects | Photographer - Joe Fletcher
Photo of a modern games room in Los Angeles with a music area, white walls, light hardwood flooring, a standard fireplace and a concrete fireplace surround.
Photo of a modern games room in Los Angeles with a music area, white walls, light hardwood flooring, a standard fireplace and a concrete fireplace surround.
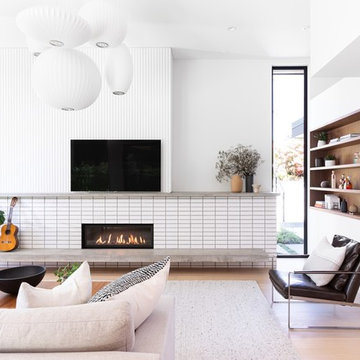
This is an example of a scandi open plan games room in Vancouver with a music area, white walls, light hardwood flooring, a ribbon fireplace, a tiled fireplace surround and a wall mounted tv.
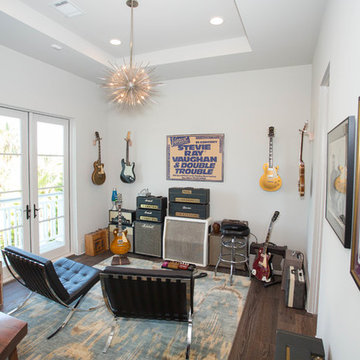
This is an example of a contemporary enclosed games room in Houston with a music area, white walls and dark hardwood flooring.
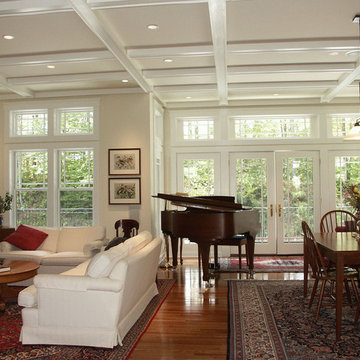
SD Atelier Architecture
sdatelier.com
This is an example of a large traditional open plan games room in Boston with a music area, white walls, medium hardwood flooring, no tv, a standard fireplace and a stone fireplace surround.
This is an example of a large traditional open plan games room in Boston with a music area, white walls, medium hardwood flooring, no tv, a standard fireplace and a stone fireplace surround.
Games Room with a Music Area and White Walls Ideas and Designs
5