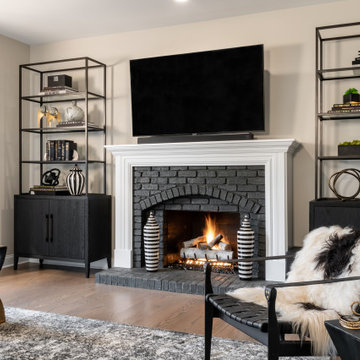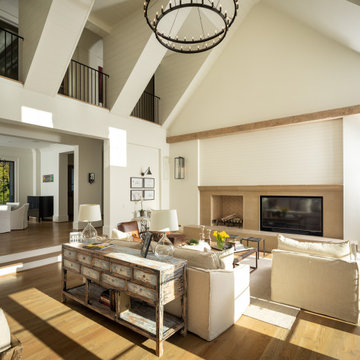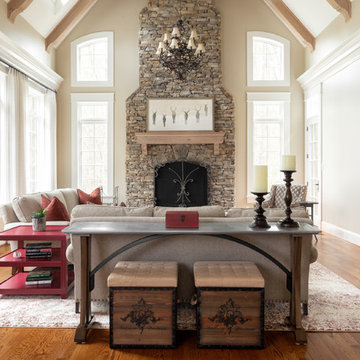Games Room with Medium Hardwood Flooring and a Standard Fireplace Ideas and Designs
Refine by:
Budget
Sort by:Popular Today
1 - 20 of 19,093 photos
Item 1 of 3

Inspiration for a classic games room in London with beige walls, medium hardwood flooring, a standard fireplace, brown floors and a chimney breast.

Inspiration for a farmhouse open plan games room in Atlanta with beige walls, medium hardwood flooring, a brick fireplace surround, a standard fireplace, a wall mounted tv, brown floors, a coffered ceiling, tongue and groove walls and a feature wall.

A storybook interior! An urban farmhouse with layers of purposeful patina; reclaimed trusses, shiplap, acid washed stone, wide planked hand scraped wood floors. Come on in!

Detailed view styled family room complete with stone fireplace and wood mantel, medium wood custom built-ins, sofa and chairs, black console table with white table lamps, traverse rod window treatments and exposed beams in Charlotte, NC.

Casual yet refined family room with custom built-in, custom fireplace, wood beam, custom storage, picture lights. Natural elements. Coffered ceiling living room with piano and hidden bar.

Photography: Viktor Ramos
This is an example of a small traditional enclosed games room in Cincinnati with medium hardwood flooring, a standard fireplace, a brick fireplace surround and brown floors.
This is an example of a small traditional enclosed games room in Cincinnati with medium hardwood flooring, a standard fireplace, a brick fireplace surround and brown floors.

Playful, blue, and practical were the design directives for this family-friendly home.
---
Project designed by Long Island interior design studio Annette Jaffe Interiors. They serve Long Island including the Hamptons, as well as NYC, the tri-state area, and Boca Raton, FL.
---
For more about Annette Jaffe Interiors, click here:
https://annettejaffeinteriors.com/
To learn more about this project, click here:
https://annettejaffeinteriors.com/residential-portfolio/north-shore-family-home

Design ideas for a medium sized traditional open plan games room in Seattle with green walls, medium hardwood flooring, a standard fireplace, a tiled fireplace surround, no tv and brown floors.

Inspiration for a medium sized classic enclosed games room in St Louis with a home bar, grey walls, medium hardwood flooring, a standard fireplace, a brick fireplace surround, a wall mounted tv and brown floors.

Our clients selected a great combination of products and materials to enable our craftsmen to create a spectacular entry and great room to this custom home completed in 2020.

This is an example of a nautical open plan games room in DC Metro with grey walls, medium hardwood flooring, a standard fireplace, a stone fireplace surround, a wall mounted tv, brown floors and a vaulted ceiling.

Photo of a large classic open plan games room in Los Angeles with a home bar, beige walls, medium hardwood flooring, a standard fireplace, a tiled fireplace surround, a wall mounted tv, brown floors, a timber clad ceiling and wallpapered walls.

Traditional open plan games room in Detroit with grey walls, medium hardwood flooring, a standard fireplace, brown floors, a coffered ceiling and a chimney breast.

Photography by Picture Perfect House
Photo of a medium sized traditional open plan games room in Chicago with white walls, medium hardwood flooring, a standard fireplace, a brick fireplace surround, a wall mounted tv, tongue and groove walls and brown floors.
Photo of a medium sized traditional open plan games room in Chicago with white walls, medium hardwood flooring, a standard fireplace, a brick fireplace surround, a wall mounted tv, tongue and groove walls and brown floors.

Open concept family room with wood burning fireplace and access to screened porch, kitchen, or foyer.
Large traditional open plan games room in DC Metro with grey walls, medium hardwood flooring, a standard fireplace, a stone fireplace surround, a wall mounted tv and a coffered ceiling.
Large traditional open plan games room in DC Metro with grey walls, medium hardwood flooring, a standard fireplace, a stone fireplace surround, a wall mounted tv and a coffered ceiling.

MOSAIC Design + Build recently completed the construction of a custom designed new home. The completed project is a magnificent home that uses the entire site wisely and meets every need of the clients and their family. We believe in a high level of service and pay close attention to even the smallest of details. Consider MOSAIC Design + Build for your new home project.

Custom fireplace with a new reclaimed wood mantle and designer side cabinets to create storage with artistic elements.
Photo of a large rural open plan games room in Orange County with white walls, medium hardwood flooring, a standard fireplace, a tiled fireplace surround, a wall mounted tv and brown floors.
Photo of a large rural open plan games room in Orange County with white walls, medium hardwood flooring, a standard fireplace, a tiled fireplace surround, a wall mounted tv and brown floors.

Eclectic & Transitional Home, Family Room, Photography by Susie Brenner
Inspiration for a large eclectic open plan games room in Denver with grey walls, medium hardwood flooring, a standard fireplace, a stone fireplace surround, a wall mounted tv and brown floors.
Inspiration for a large eclectic open plan games room in Denver with grey walls, medium hardwood flooring, a standard fireplace, a stone fireplace surround, a wall mounted tv and brown floors.

This 80's style Mediterranean Revival house was modernized to fit the needs of a bustling family. The home was updated from a choppy and enclosed layout to an open concept, creating connectivity for the whole family. A combination of modern styles and cozy elements makes the space feel open and inviting.
Photos By: Paul Vu

Filling a large great room is always a challenge. I used two large matching sofas and designed a large cocktail table to service both sofas. The table was made by Seth Woods.
The sofa fabric is contract grade to be child and pet friendly. The rug is polypropylene and very stain resistant as well.
The window treatments are sheer lined with sheer to filter the light and frame the window nicely.
The sofa table is a custom design. We wanted to bring a metal finish into the room and we wanted to place the 2 storage benches under it to conceal toys. The arched stretcher in the design allows for that. This was fabricated by Small Axe Forge and Daylight Cabinetry.
We used neutral tones and textures to keep the room calm and serene. The red accents were brought in to add warmth and depth.
Games Room with Medium Hardwood Flooring and a Standard Fireplace Ideas and Designs
1