Games Room with Medium Hardwood Flooring and a Standard Fireplace Ideas and Designs
Refine by:
Budget
Sort by:Popular Today
81 - 100 of 19,093 photos
Item 1 of 3

Photo of a medium sized traditional open plan games room in Raleigh with a reading nook, beige walls, medium hardwood flooring, a standard fireplace, a brick fireplace surround, a freestanding tv, brown floors, panelled walls and exposed beams.

TEAM
Architect: LDa Architecture & Interiors
Interior Design: LDa Architecture & Interiors
Photographer: Greg Premru Photography
This is an example of a medium sized classic enclosed games room in Boston with beige walls, medium hardwood flooring, a standard fireplace, a stone fireplace surround, a wall mounted tv and wainscoting.
This is an example of a medium sized classic enclosed games room in Boston with beige walls, medium hardwood flooring, a standard fireplace, a stone fireplace surround, a wall mounted tv and wainscoting.

Light and Airy! Fresh and Modern Architecture by Arch Studio, Inc. 2021
Design ideas for a large traditional open plan games room in San Francisco with a home bar, white walls, medium hardwood flooring, a standard fireplace, a stone fireplace surround, a wall mounted tv, grey floors and a chimney breast.
Design ideas for a large traditional open plan games room in San Francisco with a home bar, white walls, medium hardwood flooring, a standard fireplace, a stone fireplace surround, a wall mounted tv, grey floors and a chimney breast.

Photo of a large classic open plan games room in Richmond with beige walls, medium hardwood flooring, a standard fireplace, a tiled fireplace surround, a wall mounted tv, brown floors and a coffered ceiling.

Richmond Hill Design + Build brings you this gorgeous American four-square home, crowned with a charming, black metal roof in Richmond’s historic Ginter Park neighborhood! Situated on a .46 acre lot, this craftsman-style home greets you with double, 8-lite front doors and a grand, wrap-around front porch. Upon entering the foyer, you’ll see the lovely dining room on the left, with crisp, white wainscoting and spacious sitting room/study with French doors to the right. Straight ahead is the large family room with a gas fireplace and flanking 48” tall built-in shelving. A panel of expansive 12’ sliding glass doors leads out to the 20’ x 14’ covered porch, creating an indoor/outdoor living and entertaining space. An amazing kitchen is to the left, featuring a 7’ island with farmhouse sink, stylish gold-toned, articulating faucet, two-toned cabinetry, soft close doors/drawers, quart countertops and premium Electrolux appliances. Incredibly useful butler’s pantry, between the kitchen and dining room, sports glass-front, upper cabinetry and a 46-bottle wine cooler. With 4 bedrooms, 3-1/2 baths and 5 walk-in closets, space will not be an issue. The owner’s suite has a freestanding, soaking tub, large frameless shower, water closet and 2 walk-in closets, as well a nice view of the backyard. Laundry room, with cabinetry and counter space, is conveniently located off of the classic central hall upstairs. Three additional bedrooms, all with walk-in closets, round out the second floor, with one bedroom having attached full bath and the other two bedrooms sharing a Jack and Jill bath. Lovely hickory wood floors, upgraded Craftsman trim package and custom details throughout!
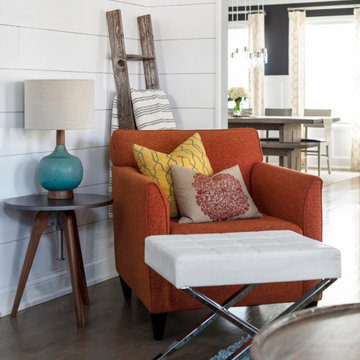
Photography by Picture Perfect House
Medium sized traditional open plan games room in Chicago with white walls, medium hardwood flooring, a standard fireplace, a brick fireplace surround, a wall mounted tv, grey floors and tongue and groove walls.
Medium sized traditional open plan games room in Chicago with white walls, medium hardwood flooring, a standard fireplace, a brick fireplace surround, a wall mounted tv, grey floors and tongue and groove walls.

Photo of a large traditional games room in Boston with grey walls, medium hardwood flooring, a standard fireplace, a tiled fireplace surround, a wall mounted tv, brown floors and a chimney breast.
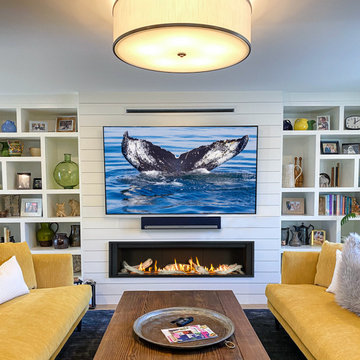
Thinking the heat from this Falmouth home's new Valor Fireplace is going to ruin the beautiful shiplap wall, Samsung TV and Sonos Sound Bar?
??? ???? ????.
Valor's HeatShift system uses interior ducts to redirect 60% of the heat up and then back into the room via a vent near the ceiling. No need for a noisy fan.
HeatShift is a great feature to have if your surrounding walls, artwork, or electronics need to be cool.
Shown in photo: Valor L3 Gas Fireplace, Samsung 75" Smart TV with a Sonos PlayBar - All compatible with a Control4 home automation system and all available at Vineyard Home.

The adjoining family room includes a tiled fireplace with built-in shelving. The casual style is accented with bright, dramatic pops of color.
This is an example of a medium sized traditional open plan games room in Chicago with grey walls, medium hardwood flooring, a standard fireplace, a tiled fireplace surround, a wall mounted tv and grey floors.
This is an example of a medium sized traditional open plan games room in Chicago with grey walls, medium hardwood flooring, a standard fireplace, a tiled fireplace surround, a wall mounted tv and grey floors.
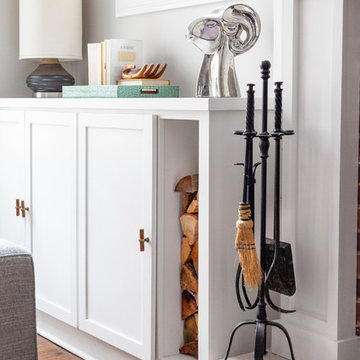
Free ebook, Creating the Ideal Kitchen. DOWNLOAD NOW
We went with a minimalist, clean, industrial look that feels light, bright and airy. The island is a dark charcoal with cool undertones that coordinates with the cabinetry and transom work in both the neighboring mudroom and breakfast area. White subway tile, quartz countertops, white enamel pendants and gold fixtures complete the update. The ends of the island are shiplap material that is also used on the fireplace in the next room.
In the new mudroom, we used a fun porcelain tile on the floor to get a pop of pattern, and walnut accents add some warmth. Each child has their own cubby, and there is a spot for shoes below a long bench. Open shelving with spots for baskets provides additional storage for the room.
Designed by: Susan Klimala, CKBD
Photography by: LOMA Studios
For more information on kitchen and bath design ideas go to: www.kitchenstudio-ge.com
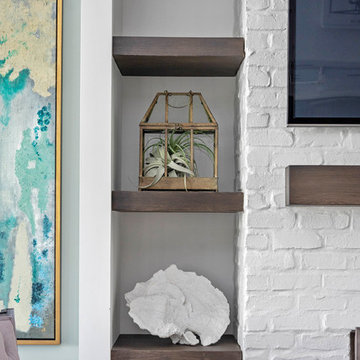
Design ideas for a large classic open plan games room in Orlando with medium hardwood flooring, a standard fireplace, a brick fireplace surround, a wall mounted tv and brown floors.
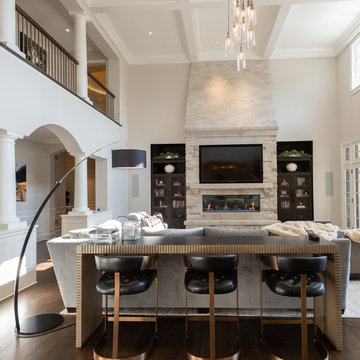
Family Room with Stone Fireplace and high top desk
Inspiration for a large classic open plan games room in Chicago with beige walls, medium hardwood flooring, a standard fireplace, a stone fireplace surround, a wall mounted tv and brown floors.
Inspiration for a large classic open plan games room in Chicago with beige walls, medium hardwood flooring, a standard fireplace, a stone fireplace surround, a wall mounted tv and brown floors.
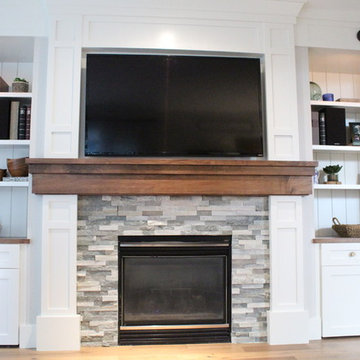
Rayna Vogel Interior Design, Nancy Chen Photography
Inspiration for a large country open plan games room in Seattle with grey walls, medium hardwood flooring, a standard fireplace, a stone fireplace surround, a wall mounted tv and brown floors.
Inspiration for a large country open plan games room in Seattle with grey walls, medium hardwood flooring, a standard fireplace, a stone fireplace surround, a wall mounted tv and brown floors.

Photography by Jeff Dow.
Inspiration for a small rustic open plan games room in Other with grey walls, medium hardwood flooring, a standard fireplace, a stone fireplace surround, a wall mounted tv and brown floors.
Inspiration for a small rustic open plan games room in Other with grey walls, medium hardwood flooring, a standard fireplace, a stone fireplace surround, a wall mounted tv and brown floors.
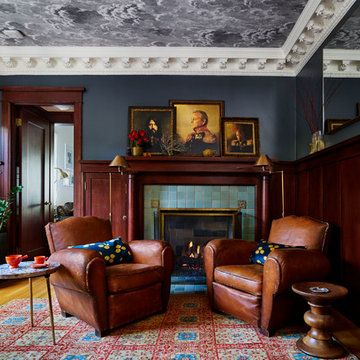
The library's woodwork had been painted green, so we stripped & refinished it to match the house’s stained woodwork. - photo by Blackstone Edge
Photo of a classic games room in Portland with a reading nook, a standard fireplace, a tiled fireplace surround, grey walls, medium hardwood flooring and brown floors.
Photo of a classic games room in Portland with a reading nook, a standard fireplace, a tiled fireplace surround, grey walls, medium hardwood flooring and brown floors.

Kip Dawkins
Design ideas for a small modern enclosed games room in Richmond with a reading nook, white walls, medium hardwood flooring, a standard fireplace, a tiled fireplace surround, no tv and brown floors.
Design ideas for a small modern enclosed games room in Richmond with a reading nook, white walls, medium hardwood flooring, a standard fireplace, a tiled fireplace surround, no tv and brown floors.
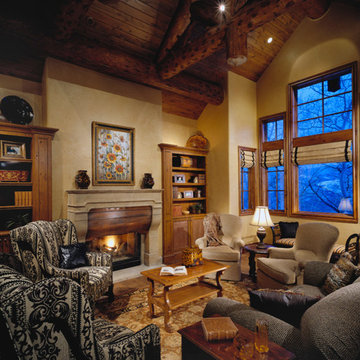
Sophisticated, formal ski home in the Colorado mountains. Warm textures and rustic finishes combined with traditional furnishings
Project designed by Susie Hersker’s Scottsdale interior design firm Design Directives. Design Directives is active in Phoenix, Paradise Valley, Cave Creek, Carefree, Sedona, and beyond.
For more about Design Directives, click here: https://susanherskerasid.com/
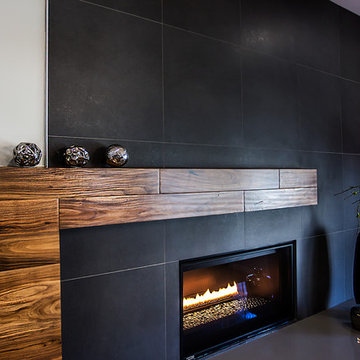
Family Room Renovation Project by VMAX in Richmond, VA
This is an example of a medium sized midcentury open plan games room in Richmond with grey walls, medium hardwood flooring, a standard fireplace and a tiled fireplace surround.
This is an example of a medium sized midcentury open plan games room in Richmond with grey walls, medium hardwood flooring, a standard fireplace and a tiled fireplace surround.
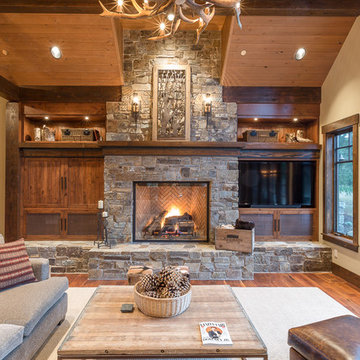
Inspiration for a rustic games room in Seattle with beige walls, medium hardwood flooring, a standard fireplace, a stone fireplace surround and a built-in media unit.

Joyelle West Photography
This is an example of a small classic open plan games room in Boston with white walls, medium hardwood flooring, a standard fireplace, a wooden fireplace surround, a wall mounted tv and feature lighting.
This is an example of a small classic open plan games room in Boston with white walls, medium hardwood flooring, a standard fireplace, a wooden fireplace surround, a wall mounted tv and feature lighting.
Games Room with Medium Hardwood Flooring and a Standard Fireplace Ideas and Designs
5