Games Room with a Wall Mounted TV and No TV Ideas and Designs
Refine by:
Budget
Sort by:Popular Today
21 - 40 of 74,844 photos
Item 1 of 3
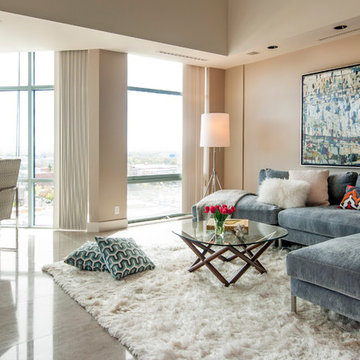
Allison Corona Photography
Traditional open plan games room in Boise with beige walls, no fireplace and no tv.
Traditional open plan games room in Boise with beige walls, no fireplace and no tv.

Laurie Black Photography:
Perched along the shore of Lake Oswego is this asian influenced contemporary home of custom wood windows and glass. Quantum Classic Series windows, and Lift & Slide and Hinged doors are spectacularly displayed here in Sapele wood.
Generously opening up the lake view are architectural window walls with transoms and out-swing awnings. The windows’ precise horizontal alignment around the perimeter of the home achieves the architect’s desire for crisp, clean lines.
The main entry features a Hinged door flanked by fixed sidelites. Leading out to the Japanese-style garden is another Hinged door set within a common mullion window wall.

Photo of a traditional games room in New York with beige walls, medium hardwood flooring, a standard fireplace, a stone fireplace surround and no tv.

Photography by Picture Perfect House
Photo of a medium sized traditional open plan games room in Chicago with white walls, medium hardwood flooring, a standard fireplace, a brick fireplace surround, a wall mounted tv, tongue and groove walls and brown floors.
Photo of a medium sized traditional open plan games room in Chicago with white walls, medium hardwood flooring, a standard fireplace, a brick fireplace surround, a wall mounted tv, tongue and groove walls and brown floors.

This is an example of a large contemporary open plan games room in Minneapolis with white walls, medium hardwood flooring, brown floors and no tv.

Bernard André Photography
Inspiration for a classic games room in San Francisco with white walls, medium hardwood flooring, a wall mounted tv, brown floors and feature lighting.
Inspiration for a classic games room in San Francisco with white walls, medium hardwood flooring, a wall mounted tv, brown floors and feature lighting.

Casual comfortable family living is the heart of this home! Organization is the name of the game in this fast paced yet loving family! Between school, sports, and work everyone needs to hustle, but this casual comfortable family room encourages family gatherings and relaxation! Photography: Stephen Karlisch

Medium sized farmhouse open plan games room in St Louis with beige walls, a standard fireplace, a stone fireplace surround, no tv, brown floors and dark hardwood flooring.

Photo of a large traditional open plan games room in Dallas with grey walls, medium hardwood flooring, a standard fireplace, a plastered fireplace surround, no tv and brown floors.
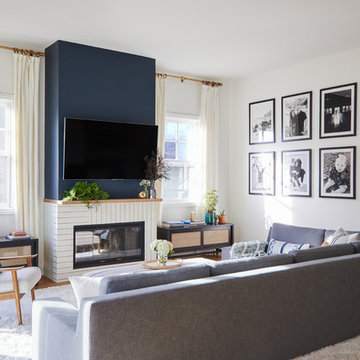
This is an example of a coastal open plan games room in Los Angeles with white walls, medium hardwood flooring, a ribbon fireplace and a wall mounted tv.
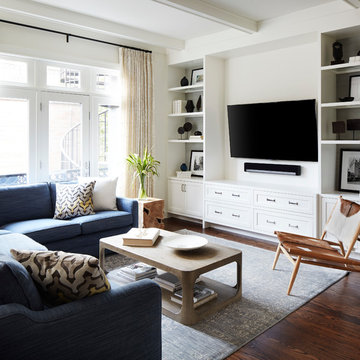
Medium sized classic open plan games room in Chicago with white walls, dark hardwood flooring and a wall mounted tv.
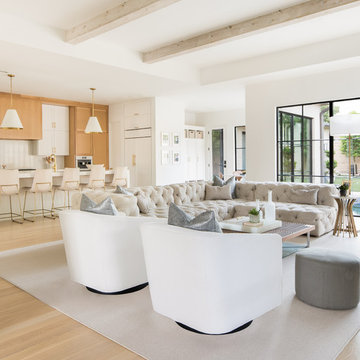
Photo of a large contemporary open plan games room in Dallas with white walls, light hardwood flooring, beige floors, a ribbon fireplace, a plastered fireplace surround and a wall mounted tv.

Photos by Whitney Kamman
Design ideas for a large rustic open plan games room in Other with a home bar, a ribbon fireplace, a stone fireplace surround, a wall mounted tv, grey walls, dark hardwood flooring and brown floors.
Design ideas for a large rustic open plan games room in Other with a home bar, a ribbon fireplace, a stone fireplace surround, a wall mounted tv, grey walls, dark hardwood flooring and brown floors.

Light and Bright with rich color and textures.
Photo by Amy Bartlam
This is an example of a coastal enclosed games room in Orange County with white walls, medium hardwood flooring, a standard fireplace, a wall mounted tv and brown floors.
This is an example of a coastal enclosed games room in Orange County with white walls, medium hardwood flooring, a standard fireplace, a wall mounted tv and brown floors.

We were hired to create a Lake Charlevoix retreat for our client’s to be used by their whole family throughout the year. We were tasked with creating an inviting cottage that would also have plenty of space for the family and their guests. The main level features open concept living and dining, gourmet kitchen, walk-in pantry, office/library, laundry, powder room and master suite. The walk-out lower level houses a recreation room, wet bar/kitchenette, guest suite, two guest bedrooms, large bathroom, beach entry area and large walk in closet for all their outdoor gear. Balconies and a beautiful stone patio allow the family to live and entertain seamlessly from inside to outside. Coffered ceilings, built in shelving and beautiful white moldings create a stunning interior. Our clients truly love their Northern Michigan home and enjoy every opportunity to come and relax or entertain in their striking space.
- Jacqueline Southby Photography

Bright, comfortable, and contemporary family room with farmhouse-style details like painted white brick and horizontal wood paneling. Pops of color give the space personality.
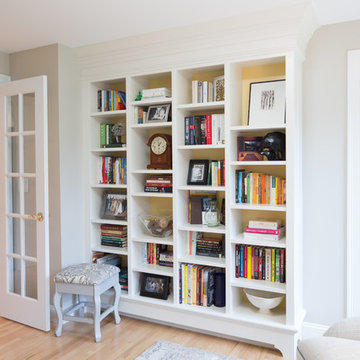
Liz Donnelly - Maine Photo Co.
Inspiration for a medium sized traditional enclosed games room in Portland Maine with a music area, grey walls, light hardwood flooring, no fireplace and no tv.
Inspiration for a medium sized traditional enclosed games room in Portland Maine with a music area, grey walls, light hardwood flooring, no fireplace and no tv.

Eldorado Stone - Mesquite Cliffstone
Inspiration for a medium sized classic enclosed games room in St Louis with beige walls, concrete flooring, a standard fireplace, a stone fireplace surround and no tv.
Inspiration for a medium sized classic enclosed games room in St Louis with beige walls, concrete flooring, a standard fireplace, a stone fireplace surround and no tv.
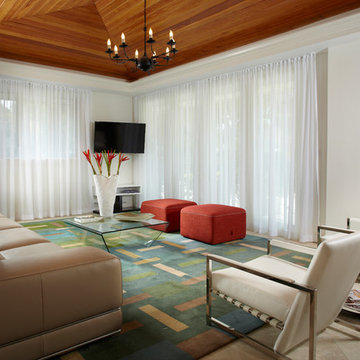
A TOUCHDOWN BY DESIGN
Interior design by Jennifer Corredor, J Design Group, Coral Gables, Florida
Text by Christine Davis
Photography by Daniel Newcomb, Palm Beach Gardens, FL
What did Detroit Lions linebacker, Stephen Tulloch, do when he needed a decorator for his new Miami 10,000-square-foot home? He tackled the situation by hiring interior designer Jennifer Corredor. Never defensive, he let her have run of the field. “He’d say, ‘Jen, do your thing,’” she says. And she did it well.
The first order of the day was to get a lay of the land and a feel for what he wanted. For his primary residence, Tulloch chose a home in Pinecrest, Florida. — a great family neighborhood known for its schools and ample lot sizes. “His lot is huge,” Corredor says. “He could practice his game there if he wanted.”
A laidback feeling permeates the suburban village, where mostly Mediterranean homes intermix with a few modern styles. With views toward the pool and a landscaped yard, Tulloch’s 10,000-square-foot home touches on both, a Mediterranean exterior with chic contemporary interiors.
Step inside, where high ceilings and a sculptural stairway with oak treads and linear spindles immediately capture the eye. “Knowing he was more inclined toward an uncluttered look, and taking into consideration his age and lifestyle, I naturally took the path of choosing more modern furnishings,” the designer says.
In the dining room, Tulloch specifically asked for a round table and Corredor found “Xilos Simplice” by Maxalto, a table that seats six to eight and has a Lazy Susan.
And just past the stairway, two armless chairs from Calligaris and a semi-round sofa shape the living room. In keeping with Tulloch’s desire for a simple no-fuss lifestyle, leather is often used for upholstery. “He preferred wipe-able areas,” she says. “Nearly everything in the living room is clad in leather.”
An architecturally striking, oak-coffered ceiling warms the family room, while Saturnia marble flooring grounds the space in cool comfort. “Since it’s just off the kitchen, this relaxed space provides the perfect place for family and friends to congregate — somewhere to hang out,” Corredor says. The deep-seated sofa wrapped in tan leather and Minotti armchairs in white join a pair of linen-clad ottomans for ample seating.
With eight bedrooms in the home, there was “plenty of space to repurpose,” Corredor says. “Five are used for sleeping quarters, but the others have been converted into a billiard room, a home office and the memorabilia room.” On the first floor, the billiard room is set for fun and entertainment with doors that open to the pool area.
The memorabilia room presented quite a challenge. Undaunted, Corredor delved into a seemingly never-ending collection of mementos to create a tribute to Tulloch’s career. “His team colors are blue and white, so we used those colors in this space,” she says.
In a nod to Tulloch’s career on and off the field, his home office displays awards, recognition plaques and photos from his foundation. A Copenhagen desk, Herman Miller chair and leather-topped credenza further an aura of masculinity.
All about relaxation, the master bedroom would not be complete without its own sitting area for viewing sports updates or late-night movies. Here, lounge chairs recline to create the perfect spot for Tulloch to put his feet up and watch TV. “He wanted it to be really comfortable,” Corredor says
A total redo was required in the master bath, where the now 12-foot-long shower is a far cry from those in a locker room. “This bath is more like a launching pad to get you going in the morning,” Corredor says.
“All in all, it’s a fun, warm and beautiful environment,” the designer says. “I wanted to create something unique, that would make my client proud and happy.” In Tulloch’s world, that’s a touchdown.
Your friendly Interior design firm in Miami at your service.
Contemporary - Modern Interior designs.
Top Interior Design Firm in Miami – Coral Gables.
Office,
Offices,
Kitchen,
Kitchens,
Bedroom,
Bedrooms,
Bed,
Queen bed,
King Bed,
Single bed,
House Interior Designer,
House Interior Designers,
Home Interior Designer,
Home Interior Designers,
Residential Interior Designer,
Residential Interior Designers,
Modern Interior Designers,
Miami Beach Designers,
Best Miami Interior Designers,
Miami Beach Interiors,
Luxurious Design in Miami,
Top designers,
Deco Miami,
Luxury interiors,
Miami modern,
Interior Designer Miami,
Contemporary Interior Designers,
Coco Plum Interior Designers,
Miami Interior Designer,
Sunny Isles Interior Designers,
Pinecrest Interior Designers,
Interior Designers Miami,
J Design Group interiors,
South Florida designers,
Best Miami Designers,
Miami interiors,
Miami décor,
Miami Beach Luxury Interiors,
Miami Interior Design,
Miami Interior Design Firms,
Beach front,
Top Interior Designers,
top décor,
Top Miami Decorators,
Miami luxury condos,
Top Miami Interior Decorators,
Top Miami Interior Designers,
Modern Designers in Miami,
modern interiors,
Modern,
Pent house design,
white interiors,
Miami, South Miami, Miami Beach, South Beach, Williams Island, Sunny Isles, Surfside, Fisher Island, Aventura, Brickell, Brickell Key, Key Biscayne, Coral Gables, CocoPlum, Coconut Grove, Pinecrest, Miami Design District, Golden Beach, Downtown Miami, Miami Interior Designers, Miami Interior Designer, Interior Designers Miami, Modern Interior Designers, Modern Interior Designer, Modern interior decorators, Contemporary Interior Designers, Interior decorators, Interior decorator, Interior designer, Interior designers, Luxury, modern, best, unique, real estate, decor
J Design Group – Miami Interior Design Firm – Modern – Contemporary
Contact us: (305) 444-4611 http://www.JDesignGroup.com
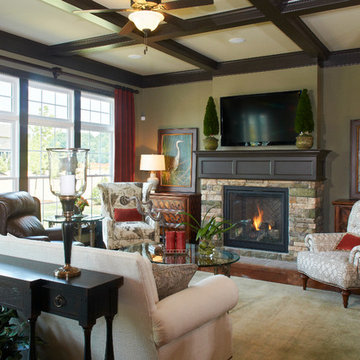
A family room made cozy with a stacked stone fireplace, dark wood ceiling beams, and striking deep red curtains. Photo Credit: Lenny Casper
Design ideas for a medium sized traditional enclosed games room in Other with beige walls, medium hardwood flooring, a standard fireplace, a stone fireplace surround and a wall mounted tv.
Design ideas for a medium sized traditional enclosed games room in Other with beige walls, medium hardwood flooring, a standard fireplace, a stone fireplace surround and a wall mounted tv.
Games Room with a Wall Mounted TV and No TV Ideas and Designs
2