Games Room with Beige Floors and Brown Floors Ideas and Designs
Refine by:
Budget
Sort by:Popular Today
41 - 60 of 60,206 photos
Item 1 of 3

Photography: Gil Jacobs
This is an example of a medium sized contemporary enclosed games room in Boston with blue walls, a reading nook, light hardwood flooring, beige floors and feature lighting.
This is an example of a medium sized contemporary enclosed games room in Boston with blue walls, a reading nook, light hardwood flooring, beige floors and feature lighting.

Michael J. Lee Photography
Design ideas for a large classic open plan games room in Boston with grey walls, medium hardwood flooring, brown floors and no tv.
Design ideas for a large classic open plan games room in Boston with grey walls, medium hardwood flooring, brown floors and no tv.
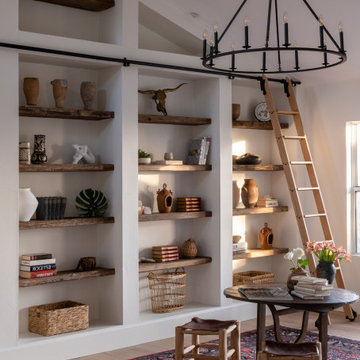
Design ideas for a games room in Los Angeles with white walls, medium hardwood flooring, brown floors and a vaulted ceiling.

The three-level Mediterranean revival home started as a 1930s summer cottage that expanded downward and upward over time. We used a clean, crisp white wall plaster with bronze hardware throughout the interiors to give the house continuity. A neutral color palette and minimalist furnishings create a sense of calm restraint. Subtle and nuanced textures and variations in tints add visual interest. The stair risers from the living room to the primary suite are hand-painted terra cotta tile in gray and off-white. We used the same tile resource in the kitchen for the island's toe kick.
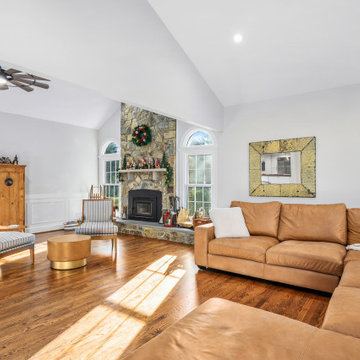
Family room addition with large window that lets in light and allows for a lovely view, cathedral ceiling and hardwood flooring
Photo of a large classic enclosed games room in DC Metro with grey walls, medium hardwood flooring, a standard fireplace, a stone fireplace surround, a wall mounted tv, brown floors and a vaulted ceiling.
Photo of a large classic enclosed games room in DC Metro with grey walls, medium hardwood flooring, a standard fireplace, a stone fireplace surround, a wall mounted tv, brown floors and a vaulted ceiling.

This Australian-inspired new construction was a successful collaboration between homeowner, architect, designer and builder. The home features a Henrybuilt kitchen, butler's pantry, private home office, guest suite, master suite, entry foyer with concealed entrances to the powder bathroom and coat closet, hidden play loft, and full front and back landscaping with swimming pool and pool house/ADU.

multiple solutions to sitting and entertainment for homeowners and guests
Photo of a large traditional open plan games room in Chicago with white walls, light hardwood flooring, a standard fireplace, a stone fireplace surround, a wall mounted tv, brown floors and wainscoting.
Photo of a large traditional open plan games room in Chicago with white walls, light hardwood flooring, a standard fireplace, a stone fireplace surround, a wall mounted tv, brown floors and wainscoting.

Philadelphia Row Home Renovation focusing on maximizing storage for a young family of 5. We created a "mudroom" in the front of the row home with a large living room space for family time + hosting. We used kid-friendly furnishings with performance fabrics that are durable and easy to clean. Prioritized eco-friendly selections, utilizing locally sourced + American made pieces.
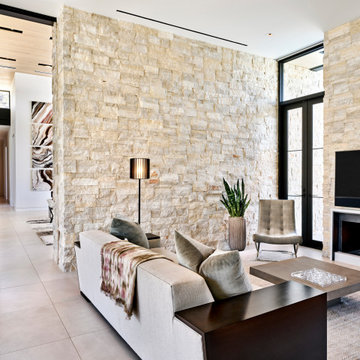
Light and dark come into play in the family room where textured ivory limestone walls contrast with sleek elements in black and white.
Project // Ebony and Ivory
Paradise Valley, Arizona
Architecture: Drewett Works
Builder: Bedbrock Developers
Interiors: Mara Interior Design - Mara Green
Landscape: Bedbrock Developers
Photography: Werner Segarra
Flooring: Facings of America
Limestone walls: Solstice Stone
Quartz: The Stone Collection
Steel accents: Steel & Stone
https://www.drewettworks.com/ebony-and-ivory/
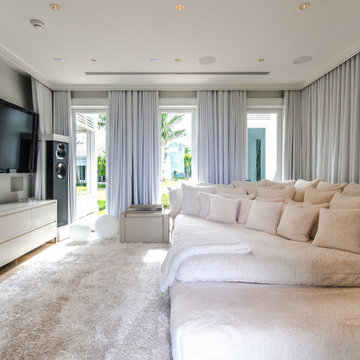
Design ideas for an expansive nautical enclosed games room in Miami with grey walls, light hardwood flooring, a wall mounted tv and brown floors.
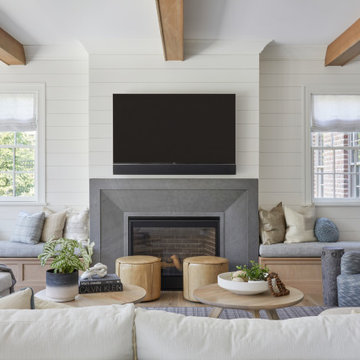
Expansive family room, leading into a contemporary kitchen.
Design ideas for a large traditional games room in New York with medium hardwood flooring, brown floors and panelled walls.
Design ideas for a large traditional games room in New York with medium hardwood flooring, brown floors and panelled walls.
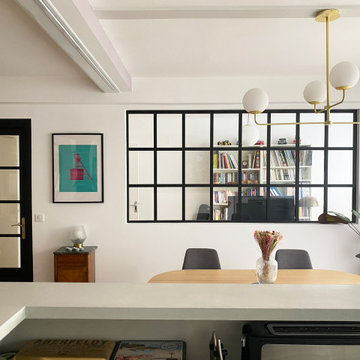
Rénovation d'une cuisine, d'un séjour et d'une salle de bain dans un appartement de 70 m2.
Création d'un meuble sur mesure à l'entrée, un bar sur mesure avec plan de travail en béton ciré et un meuble de salle d'eau sur mesure.
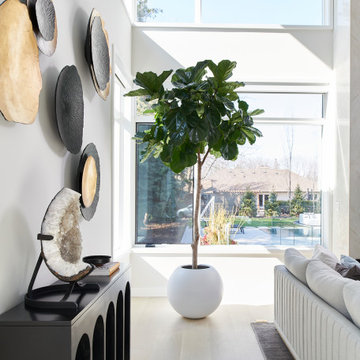
Inspiration for an expansive contemporary mezzanine games room in Toronto with white walls, light hardwood flooring, a ribbon fireplace, a stone fireplace surround, a wall mounted tv and beige floors.
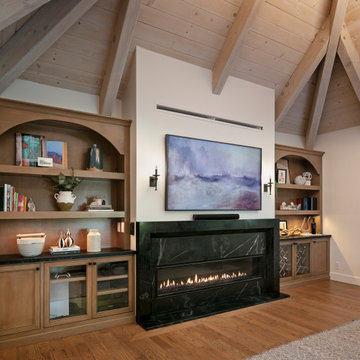
In the early days of the global pandemic of 2021, my client decided to leave a more densely populated city environment in favor of a more suburban atmosphere with fewer people, where things are less crowded. They found a Tudor-style home built in the 1980s and set about updating it to make it their own. When my client contacted me, one of her top priorities in the home was a complete kitchen renovation for which she already had some very clear ideas. She came to the project with colors and overall feel so it was a delight to collaborate with her to bring her vision to life.
The original kitchen was wedged between a large two-story entry hall at the front, and a spacious beamed family room at the rear. Dated dark red oak and heavy 1980s cabinetry weighed down the room, and my client desperately wanted light and lightness. Working with Lewis Construction, we took down the walls that closed the kitchen off from the family room and the resulting space allowed for a generous island. We worked together to refine a cabinet color and a wood stain for the custom cabinetry by Schmitz Woodworks, and a tone of countertop material that would be a perfect compliment to our cabinetry choices. And I found lighting that speaks to the Tudor style of the house while bringing a sense of airiness—the seeded glass island pendants are perfect partners to the round wrought-iron fixture with candles in the adjoining dining room. Wood, brass, and abaca kitchen stools at the island bring a sense of history and California cool.
In the adjoining bland family room, my client removed an ugly river stone fireplace and replaced it with a linear gas insert. I designed built-in bookcases flanking the fireplace to give the entire wall more presence. My client fell in love with a piece of dark soapstone and I used it to design a chunky, uniquely beveled surround to ground the fire box.
The entry also got a makeover. We worked with a painter to disguise the ugly 80s red oak on the stairs, and I furnished the area with contemporary pieces that speak to a Tudor sensibility: a “quilted” chest with nail heads; an occasional chair with a quatrefoil back; a wall mirror that looks as if the Wicked Queen in Snow White used it; a rug that has the appearance of a faded heirloom; and a swarm of silver goblets creating a wall art installation that echoes the nail heads on the chest.
Photo: Rick Pharaoh
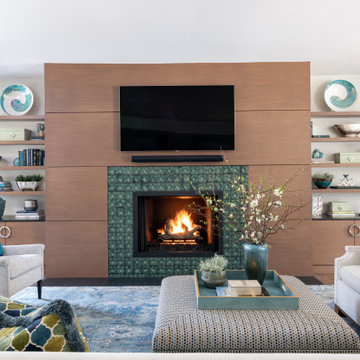
The clients desired an updated fireplace wall that would give a nod to the Mid-Century styling of their newly purchased 1958 home. The existing fireplace was faced with stack stone and included a raised hearth. The room was dark with the closest windows being on the covered back porch. Around the corner from the fireplace wall the hallway led to a small guest room with a wide opening and an existing, large modern barn door. This door, with horizontal panels served as the inspiration for facing the fireplace in clean, horizontal grained rift-cut white oak panels. The new fireplace design extended the horizontal wood design with 42” wide floating shelves above low enclosed cabinets for storage. The existing hearth was removed along with the existing stack stone, visually freeing up floor space and leaving the remaining firebox now a foot above the floor. The designer selected a custom, handcrafted Mid-Century style 4” circular pattern tile to be applied below the firebox as well as above and on each side.
Honed Absolute Black granite slab was specified for the new floor flush hearth as well as framing the inside and front edge of the firebox and the countertops on the new adjoining low cabinets. Circular hardware pulls in a polished chrome finish added a reflective touch of jewelry to the expanse of the clean horizontal design as well as repeating the circular tile pattern. The millwork lighting in the floating shelves helped illuminate the fireplace wall which extend the space.

The residence offers a “winter room” – or a cozy second living room – allowing for intimate and large gatherings alike.
Inspiration for a large traditional enclosed games room in Baltimore with white walls, medium hardwood flooring, a standard fireplace, a stone fireplace surround, a concealed tv, brown floors and a vaulted ceiling.
Inspiration for a large traditional enclosed games room in Baltimore with white walls, medium hardwood flooring, a standard fireplace, a stone fireplace surround, a concealed tv, brown floors and a vaulted ceiling.

This is an example of a medium sized beach style open plan games room in San Diego with white walls, medium hardwood flooring, a wall mounted tv, brown floors, a timber clad ceiling and tongue and groove walls.

This is an example of a large traditional open plan games room in Chicago with white walls, dark hardwood flooring, no fireplace, a wall mounted tv, brown floors and exposed beams.
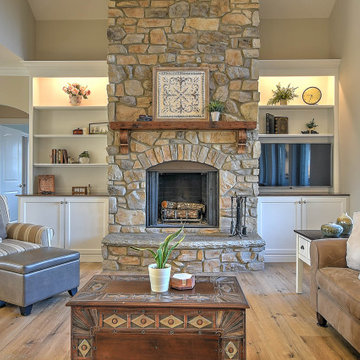
Inspiration for a medium sized traditional open plan games room in Other with beige walls, vinyl flooring, a standard fireplace, a stone fireplace surround, a built-in media unit, beige floors and a vaulted ceiling.

Large rural open plan games room in Austin with black walls, medium hardwood flooring, a standard fireplace, a timber clad chimney breast, a wall mounted tv, brown floors, exposed beams and tongue and groove walls.
Games Room with Beige Floors and Brown Floors Ideas and Designs
3