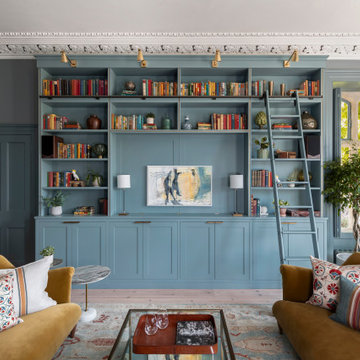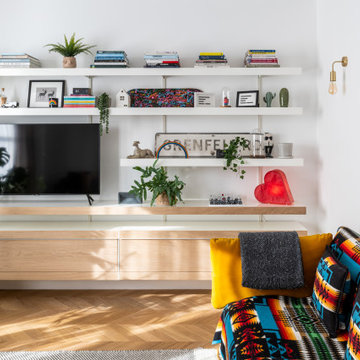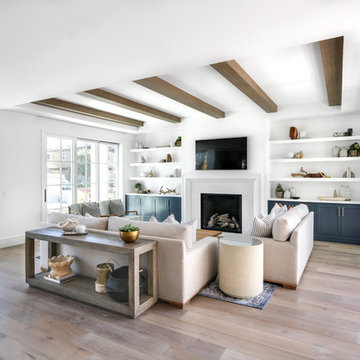Games Room with Beige Floors and Brown Floors Ideas and Designs
Refine by:
Budget
Sort by:Popular Today
1 - 20 of 60,165 photos
Item 1 of 3

blue ceiling, blue cinema room, blue room, built in cabinetry, built in storage, library lights, picture lights, royal navy, shelving, storage, tv room,

We added oak herringbone parquet, a new fire surround, bespoke alcove joinery and antique furniture to the games room of this Isle of Wight holiday home

Photo of a large eclectic enclosed games room in London with beige walls, light hardwood flooring, no fireplace, a stone fireplace surround and beige floors.

Design ideas for a classic games room in Other with blue walls, light hardwood flooring and beige floors.

Living room
Medium sized contemporary open plan games room in London with white walls, light hardwood flooring, a built-in media unit and beige floors.
Medium sized contemporary open plan games room in London with white walls, light hardwood flooring, a built-in media unit and beige floors.

Photo of a contemporary open plan games room in Other with a game room, multi-coloured walls, medium hardwood flooring, brown floors and wallpapered walls.

Inspiration for a contemporary games room in London with white walls, medium hardwood flooring, a freestanding tv and brown floors.

Design ideas for a medium sized classic enclosed games room in London with a game room, beige walls, ceramic flooring, a wood burning stove, a stone fireplace surround and beige floors.

Chad Mellon Photography
Design ideas for a nautical open plan games room in Orange County with white walls, medium hardwood flooring, a standard fireplace, a wall mounted tv and brown floors.
Design ideas for a nautical open plan games room in Orange County with white walls, medium hardwood flooring, a standard fireplace, a wall mounted tv and brown floors.

This is an example of a medium sized classic open plan games room in Denver with white walls, dark hardwood flooring, a two-sided fireplace, a stone fireplace surround and brown floors.

Photo of a classic open plan games room in DC Metro with grey walls, dark hardwood flooring, a built-in media unit and brown floors.

Inspiration for a classic open plan games room in Orange County with white walls, medium hardwood flooring, no fireplace, a wall mounted tv, brown floors and panelled walls.

Medium sized farmhouse open plan games room in St Louis with beige walls, a standard fireplace, a stone fireplace surround, no tv, brown floors and dark hardwood flooring.

The spacious great room in this home, completed in 2017, is open to the kitchen and features a linear fireplace on a floating honed limestone hearth, supported by hidden steel brackets, extending the full width between the two floor to ceiling windows. The custom oak shelving forms a display case with individual lights for each section allowing the homeowners to showcase favorite art objects. The ceiling features a step and hidden LED cove lighting to provide a visual separation for this area from the adjacent kitchen and informal dining areas. The rug and furniture were selected by the homeowners for everyday comfort as this is the main TV watching and hangout room in the home. A casual dining area provides seating for 6 or more and can also function as a game table. In the background is the 3 seasons room accessed by a floor-to-ceiling sliding door that opens 2/3 to provide easy flow for entertaining.

Design ideas for a large contemporary open plan games room in New York with white walls, light hardwood flooring, beige floors, a standard fireplace and a stone fireplace surround.

Design ideas for a large contemporary open plan games room in Minneapolis with white walls, medium hardwood flooring, a ribbon fireplace, a plastered fireplace surround, no tv and beige floors.

Picture Perfect House
Design ideas for a large traditional open plan games room in Chicago with beige walls, dark hardwood flooring, a standard fireplace, a wall mounted tv, a stone fireplace surround and brown floors.
Design ideas for a large traditional open plan games room in Chicago with beige walls, dark hardwood flooring, a standard fireplace, a wall mounted tv, a stone fireplace surround and brown floors.

Winner of the 2018 Tour of Homes Best Remodel, this whole house re-design of a 1963 Bennet & Johnson mid-century raised ranch home is a beautiful example of the magic we can weave through the application of more sustainable modern design principles to existing spaces.
We worked closely with our client on extensive updates to create a modernized MCM gem.
Extensive alterations include:
- a completely redesigned floor plan to promote a more intuitive flow throughout
- vaulted the ceilings over the great room to create an amazing entrance and feeling of inspired openness
- redesigned entry and driveway to be more inviting and welcoming as well as to experientially set the mid-century modern stage
- the removal of a visually disruptive load bearing central wall and chimney system that formerly partitioned the homes’ entry, dining, kitchen and living rooms from each other
- added clerestory windows above the new kitchen to accentuate the new vaulted ceiling line and create a greater visual continuation of indoor to outdoor space
- drastically increased the access to natural light by increasing window sizes and opening up the floor plan
- placed natural wood elements throughout to provide a calming palette and cohesive Pacific Northwest feel
- incorporated Universal Design principles to make the home Aging In Place ready with wide hallways and accessible spaces, including single-floor living if needed
- moved and completely redesigned the stairway to work for the home’s occupants and be a part of the cohesive design aesthetic
- mixed custom tile layouts with more traditional tiling to create fun and playful visual experiences
- custom designed and sourced MCM specific elements such as the entry screen, cabinetry and lighting
- development of the downstairs for potential future use by an assisted living caretaker
- energy efficiency upgrades seamlessly woven in with much improved insulation, ductless mini splits and solar gain

Photo of a large scandi open plan games room in Strasbourg with a reading nook, white walls, light hardwood flooring and beige floors.

Upper East Side Duplex
contractor: Mullins Interiors
photography by Patrick Cline
This is an example of a medium sized classic enclosed games room in New York with white walls, dark hardwood flooring, brown floors, a built-in media unit, no fireplace and feature lighting.
This is an example of a medium sized classic enclosed games room in New York with white walls, dark hardwood flooring, brown floors, a built-in media unit, no fireplace and feature lighting.
Games Room with Beige Floors and Brown Floors Ideas and Designs
1