Games Room with Beige Walls and a Drop Ceiling Ideas and Designs
Refine by:
Budget
Sort by:Popular Today
21 - 40 of 169 photos
Item 1 of 3
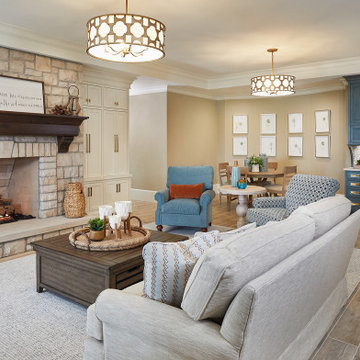
The basement family room with large stone a fireplace and two patterned chandeliers.
This is an example of a games room in Grand Rapids with beige walls, light hardwood flooring, a standard fireplace, a stone fireplace surround, beige floors, a drop ceiling and feature lighting.
This is an example of a games room in Grand Rapids with beige walls, light hardwood flooring, a standard fireplace, a stone fireplace surround, beige floors, a drop ceiling and feature lighting.
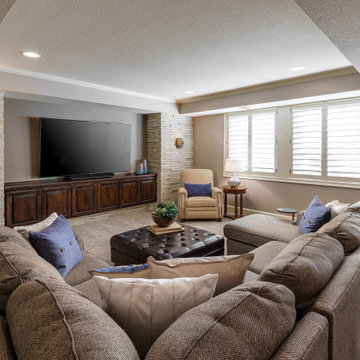
Inspiration for a medium sized classic open plan games room in Kansas City with beige walls, carpet, a built-in media unit, beige floors and a drop ceiling.

Inspiration for a large open plan games room in Bilbao with a music area, beige walls, light hardwood flooring, a built-in media unit, beige floors and a drop ceiling.
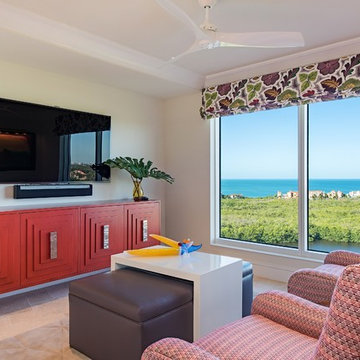
Design ideas for a large contemporary enclosed games room in Other with beige walls, ceramic flooring, a wall mounted tv, beige floors, no fireplace and a drop ceiling.
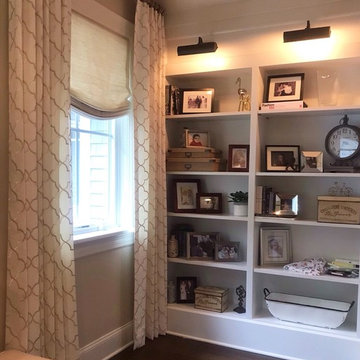
We had so much fun decorating this space. No detail was too small for Nicole and she understood it would not be completed with every detail for a couple of years, but also that taking her time to fill her home with items of quality that reflected her taste and her families needs were the most important issues. As you can see, her family has settled in.
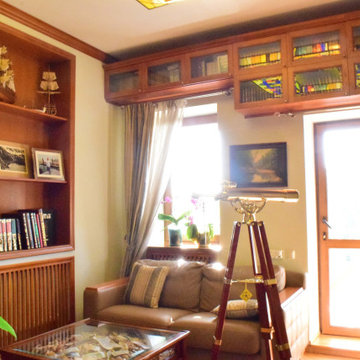
Жилой дом 350 м2.
Жилой дом для семьи из 3-х человек. По желанию заказчиков под одной крышей собраны и жилые помещения, мастерская, зона бассейна и бани. На улице, но под общей крышей находится летняя кухня и зона барбекю. Интерьеры выполнены в строгом классическом стиле. Холл отделён от зоны гостиной и кухни – столовой конструкцией из порталов, выполненной из натурального дерева по индивидуальному проекту. В интерьерах применено множество индивидуальных изделий: витражные светильники, роспись, стеллажи для библиотеки.
Вместе с домом проектировался у участок. Благодаря этому удалось создать единую продуманную композицию , учесть множество нюансов, и заложить основы будущих элементов архитектуры участка, которые будут воплощены в будущем.
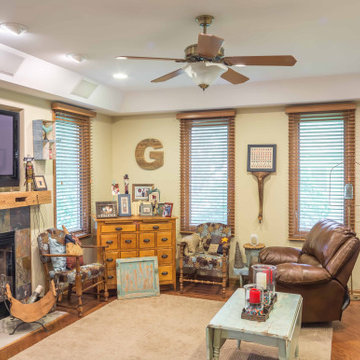
Medium sized vintage enclosed games room in Chicago with beige walls, medium hardwood flooring, a standard fireplace, a tiled fireplace surround, a wall mounted tv, brown floors, a drop ceiling and wainscoting.
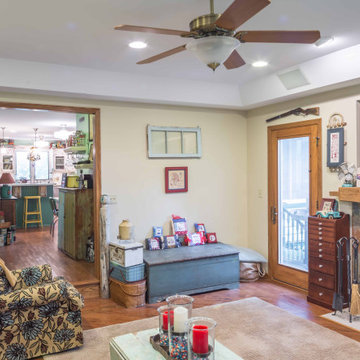
Design ideas for a medium sized shabby-chic style enclosed games room in Chicago with beige walls, medium hardwood flooring, a standard fireplace, a tiled fireplace surround, a wall mounted tv, brown floors, a drop ceiling and wainscoting.
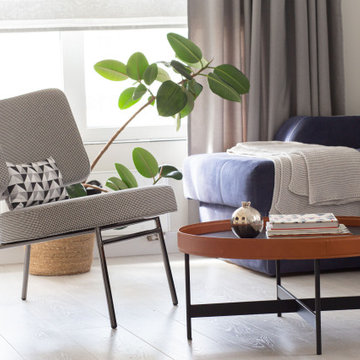
Inspiration for a medium sized contemporary enclosed games room in Yekaterinburg with a reading nook, beige walls, laminate floors, no fireplace, a freestanding tv, beige floors, a drop ceiling and wallpapered walls.
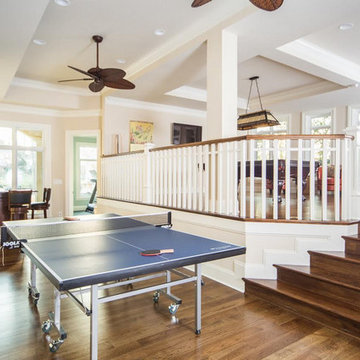
Moving the ping pong table allows for a dance floor or extra socializing space! Board games hanging on the wall are both artistic and functional.
Design ideas for an expansive classic mezzanine games room in Charlotte with a game room, beige walls, medium hardwood flooring, no fireplace, a wall mounted tv, brown floors and a drop ceiling.
Design ideas for an expansive classic mezzanine games room in Charlotte with a game room, beige walls, medium hardwood flooring, no fireplace, a wall mounted tv, brown floors and a drop ceiling.
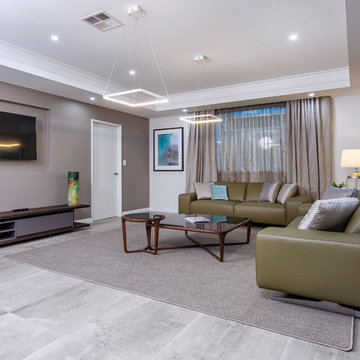
As fresh and exciting as a new day, The Horizon brings a new dimension to modern family living! This beautiful double-storey home is designed in harmony with its coastal environment, perfectly melding a distinctive contemporary aesthetic with timeless, classic style. As with every Atrium home, the quality of the construction is second-to-none, with included features like acrylic render, timber window sills and skirting boards, and full wall painting. Standout luxury finishes include the extensive use of granite and stone. The Horizon has a striking architectural elevation, with feature stone cladding and a full width glass-fronted balcony ensuring its stature on any street. A wide entry porch opens to an impressive foyer boasting granite and a staircase with a stainless steel balustrade. Off the entry foyer to the left is a home theatre, and a study – also handy as a guest bedroom with its adjoining shower and powder room. For families who love to entertain in style, The Horizon is dedicated to good living. The entire rear of the home is given over to an expansive meals and family area with direct access to the alfresco area, providing seamless indoor/outdoor living. The open-plan kitchen and adjoining scullery is all class, with more granite, glass splashbacks, stacked stainless steel cooking appliances and plenty of storage, including slide-out stainless steel vegetable drawers. Upstairs, the elegant master suite has sliding doors to the big balcony, a huge walk-in robe/dressing room featuring a custom fitout, and an ensuite worthy of a five-star hotel, complete with free-standing bath and stunning tile work. There are three more generous bedrooms – one with a semi-ensuite and separate powder room – as well as a peaceful retreat or reading room.
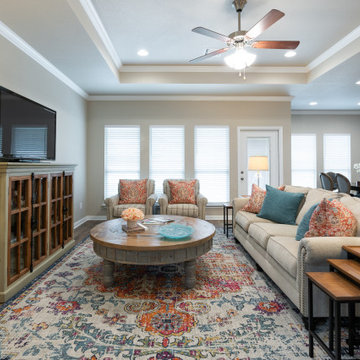
Inspiration for a traditional open plan games room in Austin with beige walls, vinyl flooring, brown floors and a drop ceiling.
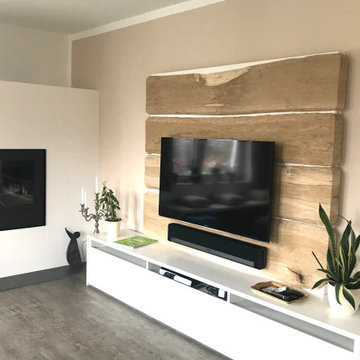
This is an example of a large rustic open plan games room in Other with beige walls, vinyl flooring, a corner fireplace, a built-in media unit, grey floors, a drop ceiling and wallpapered walls.
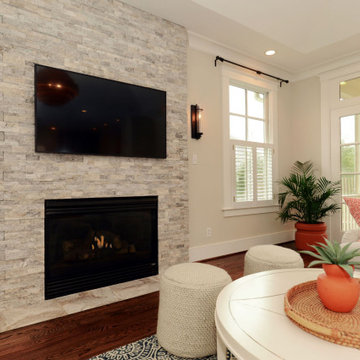
Medium sized classic open plan games room in DC Metro with beige walls, carpet, a standard fireplace, a stacked stone fireplace surround, a wall mounted tv, brown floors and a drop ceiling.
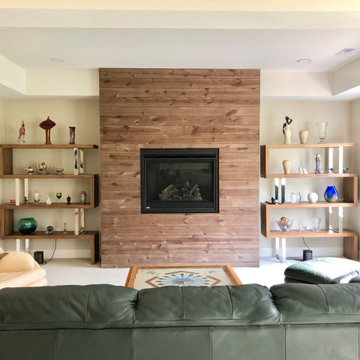
The lower living spaces are fully finished and furnished with a guest room and private bathroom, eating area, and living room area with fireplace. The fireplace is the focal point of the room with the fire box positioned at eye-level. The fireplace is wrapped floor to ceiling in dark stained wood. Display shelves flanking provide the perfect place for artifacts as the natural light pours in, warming the space.
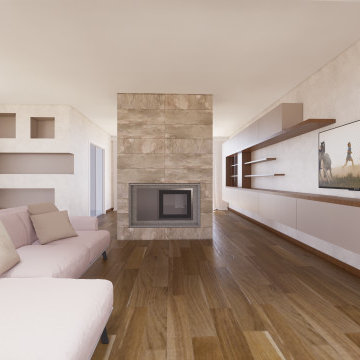
Large modern open plan games room in Other with a reading nook, beige walls, a two-sided fireplace, a stone fireplace surround, a wall mounted tv, brown floors, panelled walls, medium hardwood flooring and a drop ceiling.
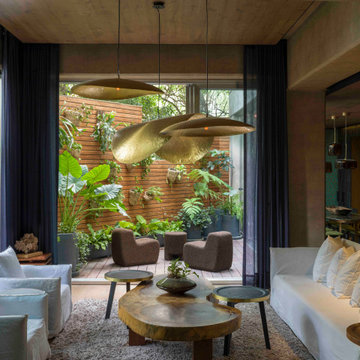
Sala | Proyecto V-62
Design ideas for a small eclectic enclosed games room in Mexico City with beige walls, medium hardwood flooring and a drop ceiling.
Design ideas for a small eclectic enclosed games room in Mexico City with beige walls, medium hardwood flooring and a drop ceiling.
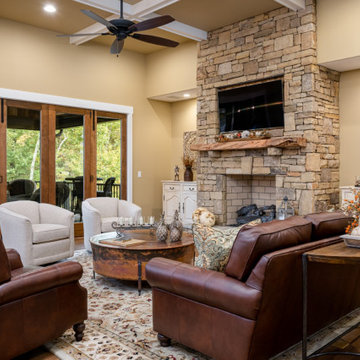
Photo of a medium sized rustic open plan games room in Other with beige walls, medium hardwood flooring, a standard fireplace, a stone fireplace surround, a built-in media unit, brown floors and a drop ceiling.
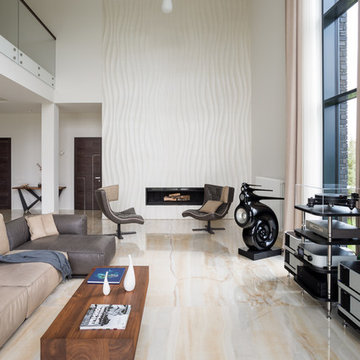
Семейная комната отдыха с музыкальным центром и видом на сад.
Архитекторы: Дмитрий Глушков, Фёдор Селенин; Фото: Антон Лихтарович
Photo of a large bohemian open plan games room in Moscow with a music area, beige walls, porcelain flooring, a ribbon fireplace, a metal fireplace surround, a built-in media unit, beige floors, a drop ceiling and wallpapered walls.
Photo of a large bohemian open plan games room in Moscow with a music area, beige walls, porcelain flooring, a ribbon fireplace, a metal fireplace surround, a built-in media unit, beige floors, a drop ceiling and wallpapered walls.
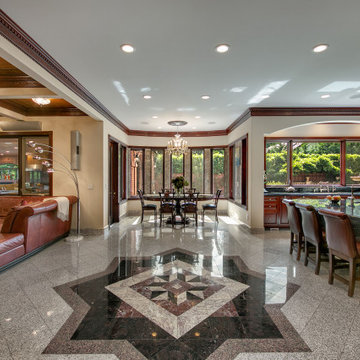
Photo of an expansive open plan games room in Seattle with beige walls, marble flooring, multi-coloured floors and a drop ceiling.
Games Room with Beige Walls and a Drop Ceiling Ideas and Designs
2