Games Room with Beige Walls and a Drop Ceiling Ideas and Designs
Refine by:
Budget
Sort by:Popular Today
41 - 60 of 169 photos
Item 1 of 3
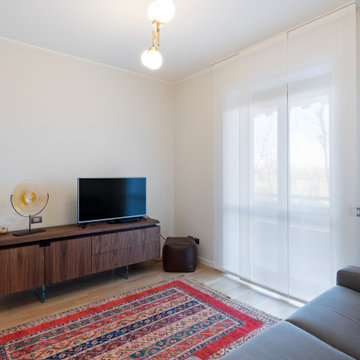
Evoluzione di un progetto di ristrutturazione completa appartamento da 110mq
Photo of a medium sized contemporary enclosed games room in Milan with beige walls, light hardwood flooring, brown floors, a corner tv and a drop ceiling.
Photo of a medium sized contemporary enclosed games room in Milan with beige walls, light hardwood flooring, brown floors, a corner tv and a drop ceiling.
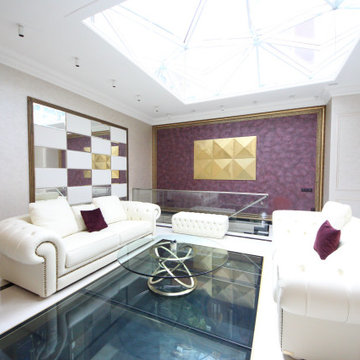
Дом в стиле арт деко, в трех уровнях, выполнен для семьи супругов в возрасте 50 лет, 3-е детей.
Комплектация объекта строительными материалами, мебелью, сантехникой и люстрами из Испании и России.
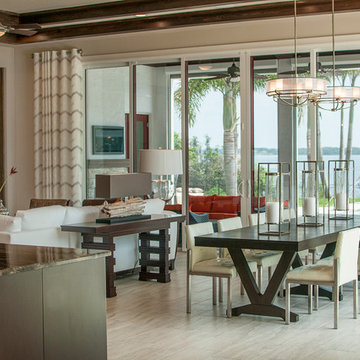
The eclectic furniture compliments the ocean view in all the right ways!
This is an example of a traditional games room in Orlando with beige walls, ceramic flooring and a drop ceiling.
This is an example of a traditional games room in Orlando with beige walls, ceramic flooring and a drop ceiling.
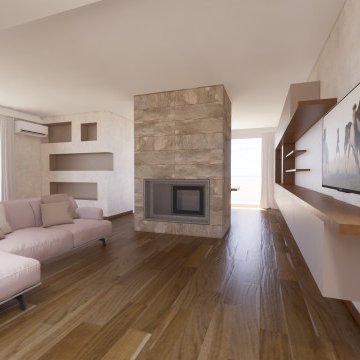
Design ideas for a large modern open plan games room in Other with a reading nook, beige walls, a two-sided fireplace, a stone fireplace surround, a wall mounted tv, brown floors, panelled walls, medium hardwood flooring and a drop ceiling.
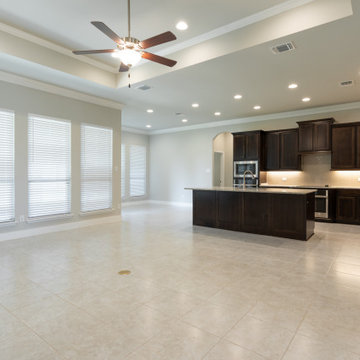
Photo of a large traditional open plan games room in Austin with beige walls, ceramic flooring, no fireplace, beige floors and a drop ceiling.
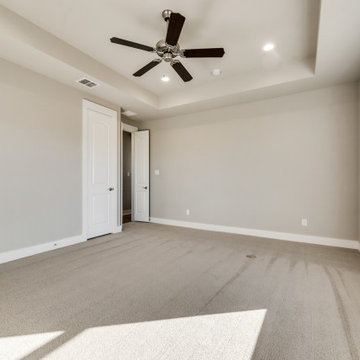
Inspiration for a large enclosed games room in Dallas with a game room, beige walls, carpet, beige floors and a drop ceiling.
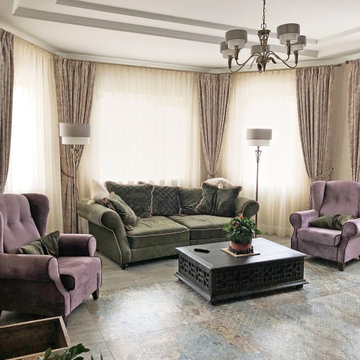
Зимний сад с электрокамином и небольшой библиотекой. Пол из керамогранита под состаренное дерево с водяным подогревом. На стенах декоративные панели с обоями. Лицевая сторона камина оформлена мелкой глазурованной плиткой ручной работы зеленых оттенков.
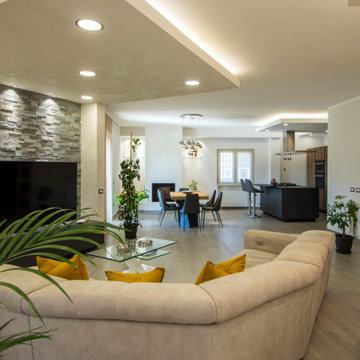
In questo Open space, gli spazi si ampliano e si uniscono per dar vita ad un'ambiente aperto e luminoso. L'attenzione si sofferma sulla zona cucina e sul divano. Living e cucina sono legati da un camino a parete, con le basi laterali in legno massello come il tavolo da pranzo mentre sulla parete dietro la tv, un rivestimento in pietra grigia crea una zona scura che si collega con i colori della cucina in fondo alla stanza. L'aria non manca, grazie alla finestra che da sull'isola cucina e ai due grandi finestroni scorrevoli. Il gioco di controsoffitti da dinamicità ad un ambiente lineare e essenziale.
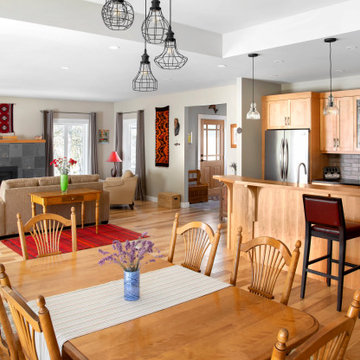
Inspiration for a traditional open plan games room in Other with beige walls, medium hardwood flooring, a standard fireplace, a stone fireplace surround and a drop ceiling.
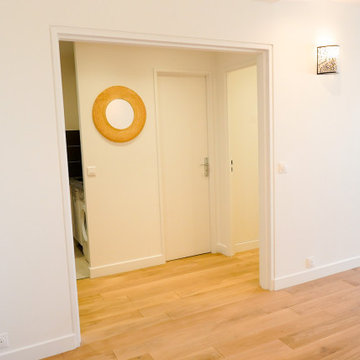
Équilibrer des éléments architecturaux modernes avec des caractéristiques édouardiennes traditionnelles était un élément clé de la rénovation complète de cet appartement à Créteil.
Toutes les nouvelles finitions ont été sélectionnées pour égayer et animer les espaces, et l’appartement a été aménagé avec des meubles qui apportent une touche de modernité aux éléments traditionnels.
La disposition réinventée prend en charge des activités allant d'une soirée de jeu familiale confortable, à des divertissements en plein air.
La vie de famille a trouvé sa place, son cocon.
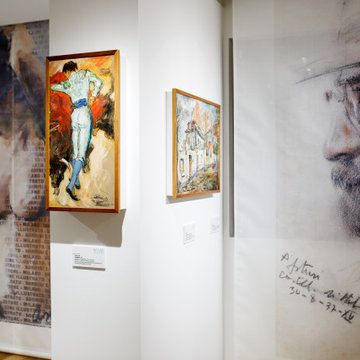
Tra progetto empatico e cittadinanza attiva, questa l’idea alla base del Museo Aperto Antonio Asturi. Un “percorso museale diffuso” all’interno dell’edificio della Casa Comunale di Vico Equense in commistione con gli uffici amministrativi.
In cima all’edificio, un grande spazio di uso comune, allontanandosi dall’idea di statica pinacoteca, si connota in maniera dinamica e versatile stimolando utilizzi sovrapponibili alle opere in mostra, volutamente prive di dissuasori fisici, a supporto di una nuova idea di urbanità. La strategica articolazione dei dipinti esposti rende possibile il dialogo contemporaneo tra varie forme di arte e cultura all’interno dello stesso ambiente, incoraggiando interazioni, commistioni e convivenze tese a nuove forme di conoscenza e di consapevolezza.
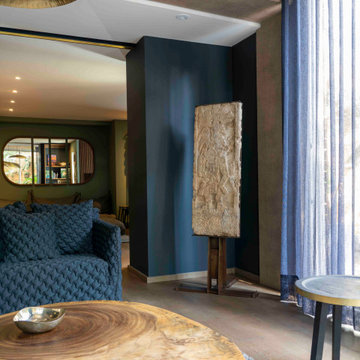
Sala | Proyecto V-62
Design ideas for a small bohemian enclosed games room in Mexico City with beige walls, medium hardwood flooring and a drop ceiling.
Design ideas for a small bohemian enclosed games room in Mexico City with beige walls, medium hardwood flooring and a drop ceiling.
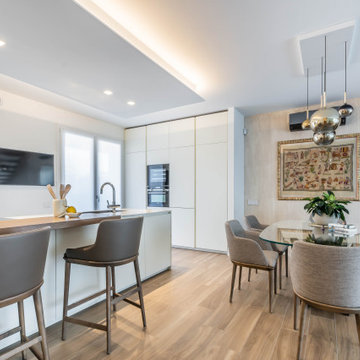
Tavolo pranzo e isola cucina
Inspiration for a medium sized modern games room in Milan with beige walls, porcelain flooring, a drop ceiling and panelled walls.
Inspiration for a medium sized modern games room in Milan with beige walls, porcelain flooring, a drop ceiling and panelled walls.
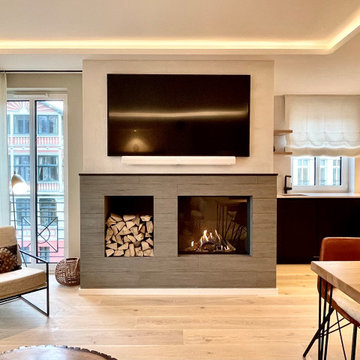
This is an example of a medium sized modern open plan games room in Berlin with beige walls, light hardwood flooring, a ribbon fireplace, a tiled fireplace surround, beige floors and a drop ceiling.
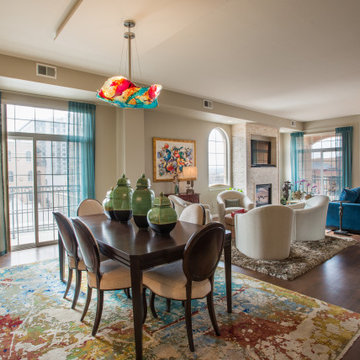
Design ideas for a medium sized classic open plan games room in Denver with beige walls, dark hardwood flooring, a standard fireplace, a stacked stone fireplace surround, a built-in media unit, brown floors and a drop ceiling.
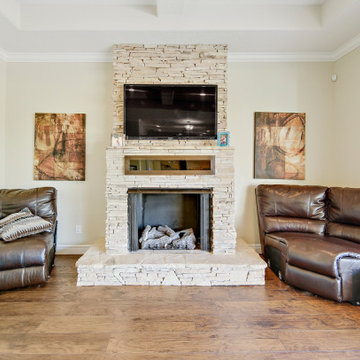
Photo of a beach style open plan games room in Orlando with beige walls, medium hardwood flooring, a standard fireplace, a stacked stone fireplace surround, a wall mounted tv, brown floors and a drop ceiling.
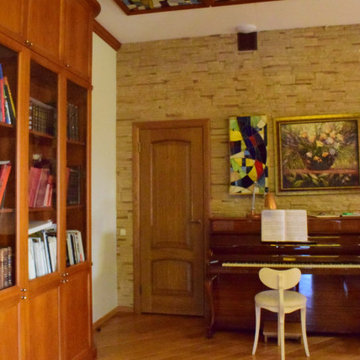
Жилой дом 350 м2.
Жилой дом для семьи из 3-х человек. По желанию заказчиков под одной крышей собраны и жилые помещения, мастерская, зона бассейна и бани. На улице, но под общей крышей находится летняя кухня и зона барбекю. Интерьеры выполнены в строгом классическом стиле. Холл отделён от зоны гостиной и кухни – столовой конструкцией из порталов, выполненной из натурального дерева по индивидуальному проекту. В интерьерах применено множество индивидуальных изделий: витражные светильники, роспись, стеллажи для библиотеки.
Вместе с домом проектировался у участок. Благодаря этому удалось создать единую продуманную композицию , учесть множество нюансов, и заложить основы будущих элементов архитектуры участка, которые будут воплощены в будущем.
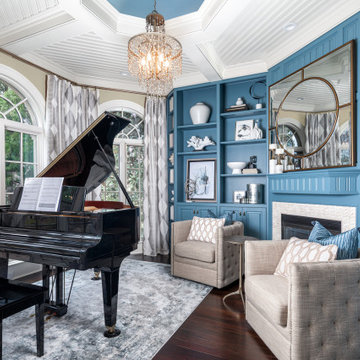
Tastefully decorated music room with piano, seating, fireplace, and painted blue built-ins for a pop of color and modern design.
Medium sized contemporary enclosed games room in Charlotte with a music area, beige walls, a standard fireplace, no tv and a drop ceiling.
Medium sized contemporary enclosed games room in Charlotte with a music area, beige walls, a standard fireplace, no tv and a drop ceiling.
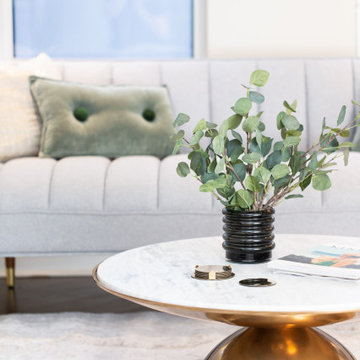
Design ideas for a medium sized contemporary open plan games room in Toronto with beige walls, dark hardwood flooring, no fireplace, a wall mounted tv, brown floors, a drop ceiling and tongue and groove walls.
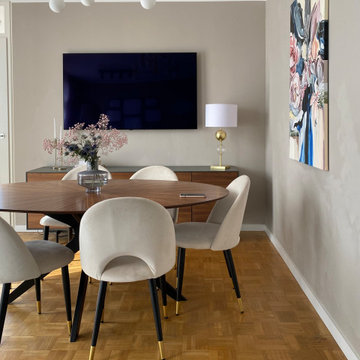
Design ideas for a medium sized scandinavian open plan games room in Berlin with a home bar, beige walls, carpet, no fireplace, a wall mounted tv, brown floors and a drop ceiling.
Games Room with Beige Walls and a Drop Ceiling Ideas and Designs
3